キッチン (サブウェイタイルのキッチンパネル、シェーカースタイル扉のキャビネット、ソープストーンカウンター、黒い床) の写真
絞り込み:
資材コスト
並び替え:今日の人気順
写真 1〜20 枚目(全 35 枚)
1/5

Kitchen breakfast area
シアトルにあるラグジュアリーな中くらいなトラディショナルスタイルのおしゃれなキッチン (アンダーカウンターシンク、シェーカースタイル扉のキャビネット、濃色木目調キャビネット、ソープストーンカウンター、白いキッチンパネル、サブウェイタイルのキッチンパネル、カラー調理設備、ライムストーンの床、アイランドなし、黒い床、黒いキッチンカウンター) の写真
シアトルにあるラグジュアリーな中くらいなトラディショナルスタイルのおしゃれなキッチン (アンダーカウンターシンク、シェーカースタイル扉のキャビネット、濃色木目調キャビネット、ソープストーンカウンター、白いキッチンパネル、サブウェイタイルのキッチンパネル、カラー調理設備、ライムストーンの床、アイランドなし、黒い床、黒いキッチンカウンター) の写真

Kohler Apron Front single basin sink, Newport Brass Gooseneck faucet, Atrium Garden Window, Soapstone countertop, Sophia 2" x6" Subway tile backsplash, and Nuvo Antebellum Mini Pendant light above kitchen sink!

Architect: Paul Hannan of SALA Architects
Interior Designer: Talla Skogmo of Engler Skogmo Interior Design
ミネアポリスにある広いトラディショナルスタイルのおしゃれなキッチン (アンダーカウンターシンク、シェーカースタイル扉のキャビネット、白いキャビネット、ソープストーンカウンター、白いキッチンパネル、サブウェイタイルのキッチンパネル、シルバーの調理設備、濃色無垢フローリング、黒い床、黒いキッチンカウンター) の写真
ミネアポリスにある広いトラディショナルスタイルのおしゃれなキッチン (アンダーカウンターシンク、シェーカースタイル扉のキャビネット、白いキャビネット、ソープストーンカウンター、白いキッチンパネル、サブウェイタイルのキッチンパネル、シルバーの調理設備、濃色無垢フローリング、黒い床、黒いキッチンカウンター) の写真
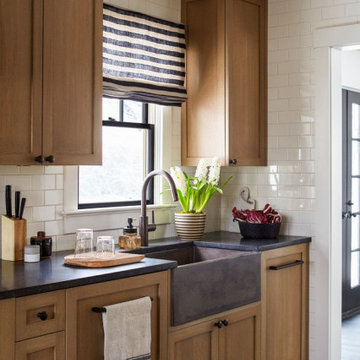
コロンバスにある高級な中くらいなコンテンポラリースタイルのおしゃれなキッチン (エプロンフロントシンク、シェーカースタイル扉のキャビネット、中間色木目調キャビネット、ソープストーンカウンター、白いキッチンパネル、サブウェイタイルのキッチンパネル、白い調理設備、セラミックタイルの床、黒い床、グレーのキッチンカウンター、グレーとクリーム色) の写真
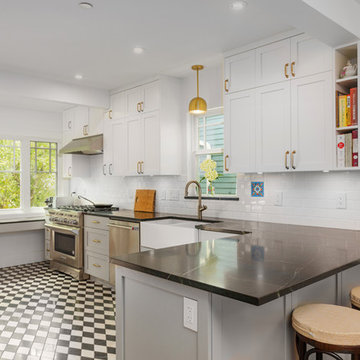
An updated 90 year old 2 storey character home for a young family with 3 children.
バンクーバーにあるお手頃価格の中くらいなトラディショナルスタイルのおしゃれなキッチン (エプロンフロントシンク、シェーカースタイル扉のキャビネット、グレーのキャビネット、ソープストーンカウンター、白いキッチンパネル、サブウェイタイルのキッチンパネル、シルバーの調理設備、大理石の床、黒い床、黒いキッチンカウンター) の写真
バンクーバーにあるお手頃価格の中くらいなトラディショナルスタイルのおしゃれなキッチン (エプロンフロントシンク、シェーカースタイル扉のキャビネット、グレーのキャビネット、ソープストーンカウンター、白いキッチンパネル、サブウェイタイルのキッチンパネル、シルバーの調理設備、大理石の床、黒い床、黒いキッチンカウンター) の写真
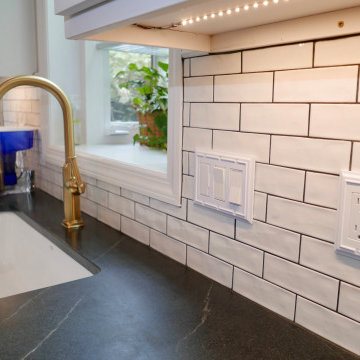
Kohler Apron Front single basin sink, Newport Brass Gooseneck faucet, Atrium Garden Window, Soapstone countertop, and Sophia 2" x6" Subway tile backsplash!
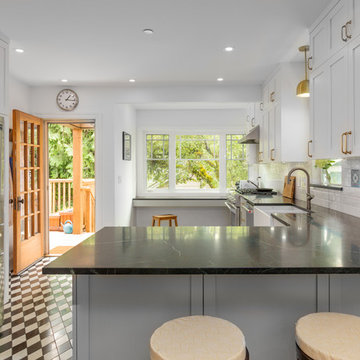
An updated 90 year old 2 storey character home for a young family with 3 children.
バンクーバーにあるお手頃価格の中くらいなトラディショナルスタイルのおしゃれなキッチン (エプロンフロントシンク、シェーカースタイル扉のキャビネット、グレーのキャビネット、ソープストーンカウンター、白いキッチンパネル、サブウェイタイルのキッチンパネル、シルバーの調理設備、大理石の床、黒い床、黒いキッチンカウンター) の写真
バンクーバーにあるお手頃価格の中くらいなトラディショナルスタイルのおしゃれなキッチン (エプロンフロントシンク、シェーカースタイル扉のキャビネット、グレーのキャビネット、ソープストーンカウンター、白いキッチンパネル、サブウェイタイルのキッチンパネル、シルバーの調理設備、大理石の床、黒い床、黒いキッチンカウンター) の写真

ローリーにある中くらいなトラディショナルスタイルのおしゃれなキッチン (アンダーカウンターシンク、シェーカースタイル扉のキャビネット、白いキャビネット、ソープストーンカウンター、白いキッチンパネル、サブウェイタイルのキッチンパネル、シルバーの調理設備、濃色無垢フローリング、黒い床、黒いキッチンカウンター) の写真
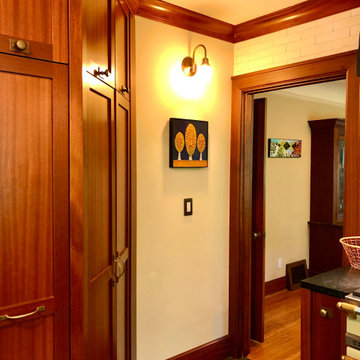
Kitchen breakfast area
他の地域にあるラグジュアリーな中くらいなトラディショナルスタイルのおしゃれなキッチン (アンダーカウンターシンク、シェーカースタイル扉のキャビネット、濃色木目調キャビネット、ソープストーンカウンター、白いキッチンパネル、サブウェイタイルのキッチンパネル、カラー調理設備、ライムストーンの床、アイランドなし、黒い床、黒いキッチンカウンター) の写真
他の地域にあるラグジュアリーな中くらいなトラディショナルスタイルのおしゃれなキッチン (アンダーカウンターシンク、シェーカースタイル扉のキャビネット、濃色木目調キャビネット、ソープストーンカウンター、白いキッチンパネル、サブウェイタイルのキッチンパネル、カラー調理設備、ライムストーンの床、アイランドなし、黒い床、黒いキッチンカウンター) の写真
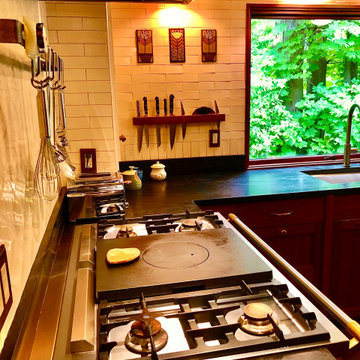
Kitchen
シアトルにあるラグジュアリーな中くらいなトラディショナルスタイルのおしゃれなキッチン (アンダーカウンターシンク、シェーカースタイル扉のキャビネット、濃色木目調キャビネット、ソープストーンカウンター、白いキッチンパネル、サブウェイタイルのキッチンパネル、カラー調理設備、ライムストーンの床、アイランドなし、黒い床、黒いキッチンカウンター) の写真
シアトルにあるラグジュアリーな中くらいなトラディショナルスタイルのおしゃれなキッチン (アンダーカウンターシンク、シェーカースタイル扉のキャビネット、濃色木目調キャビネット、ソープストーンカウンター、白いキッチンパネル、サブウェイタイルのキッチンパネル、カラー調理設備、ライムストーンの床、アイランドなし、黒い床、黒いキッチンカウンター) の写真
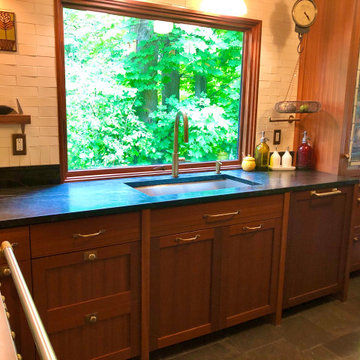
1920s Seattle home. The goal of the remodel was to honor the time period. Kitchen is enclosed with one door to the dining room. Custom stained glass cabinet doors match inset Prairie style tiles to the left of the sink. Breakfast area: L-shaped bench with Moroccan throw rugs used to make custom cushion. Custom soapstone table with caster wheels. Bluestone tile.
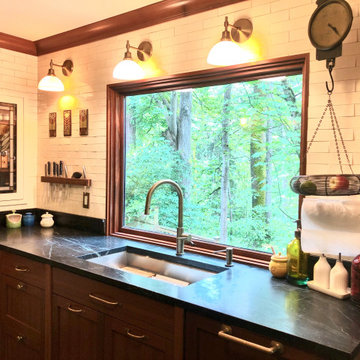
Kitchen breakfast area
シアトルにあるラグジュアリーな中くらいなトラディショナルスタイルのおしゃれなキッチン (アンダーカウンターシンク、シェーカースタイル扉のキャビネット、濃色木目調キャビネット、ソープストーンカウンター、白いキッチンパネル、サブウェイタイルのキッチンパネル、カラー調理設備、ライムストーンの床、アイランドなし、黒い床、黒いキッチンカウンター) の写真
シアトルにあるラグジュアリーな中くらいなトラディショナルスタイルのおしゃれなキッチン (アンダーカウンターシンク、シェーカースタイル扉のキャビネット、濃色木目調キャビネット、ソープストーンカウンター、白いキッチンパネル、サブウェイタイルのキッチンパネル、カラー調理設備、ライムストーンの床、アイランドなし、黒い床、黒いキッチンカウンター) の写真
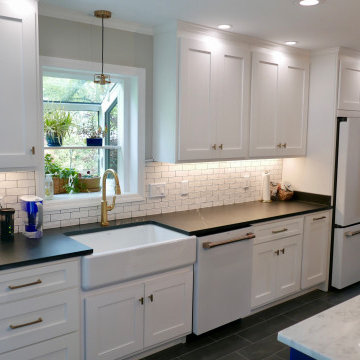
Looking from den into new kitchen, 9' island cabinet on the right with Tesoro Bianco countertop, GE Cafe appliances, Milestone +ONE 8" x 24" porcelain plank floor tile, 6" LED recess lights in the center of the kitchen & 4" LED recess lights around the perimeter of the wall cabinets, Tape LED under-cabinet lighting, Nuvo Antebellum Mini Pendant light above the kitchen sink, Kohler single basin Apron Front sink, Newport Brass pull down faucet, Atrium Garden Window, and Sophia 2" x 6" subway backsplash tile!
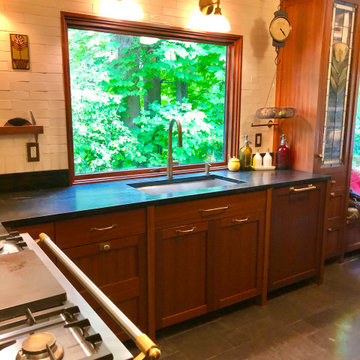
Kitchen
シアトルにあるラグジュアリーな中くらいなトラディショナルスタイルのおしゃれなキッチン (アンダーカウンターシンク、シェーカースタイル扉のキャビネット、濃色木目調キャビネット、ソープストーンカウンター、白いキッチンパネル、サブウェイタイルのキッチンパネル、カラー調理設備、ライムストーンの床、アイランドなし、黒い床、黒いキッチンカウンター) の写真
シアトルにあるラグジュアリーな中くらいなトラディショナルスタイルのおしゃれなキッチン (アンダーカウンターシンク、シェーカースタイル扉のキャビネット、濃色木目調キャビネット、ソープストーンカウンター、白いキッチンパネル、サブウェイタイルのキッチンパネル、カラー調理設備、ライムストーンの床、アイランドなし、黒い床、黒いキッチンカウンター) の写真
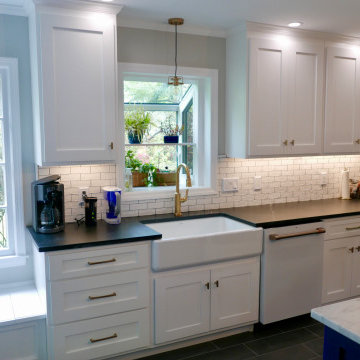
Looking from den into new kitchen, 9' island cabinet on the right with Tesoro Bianco countertop, GE Cafe appliances, Milestone +ONE 8" x 24" porcelain plank floor tile, 6" LED recess lights in the center of the kitchen & 4" LED recess lights around the perimeter of the wall cabinets, Tape LED under-cabinet lighting, Nuvo Antebellum Mini Pendant light above the kitchen sink, Kohler single basin Apron Front sink, Newport Brass pull down faucet, Atrium Garden Window, and Sophia 2" x 6" subway backsplash tile!
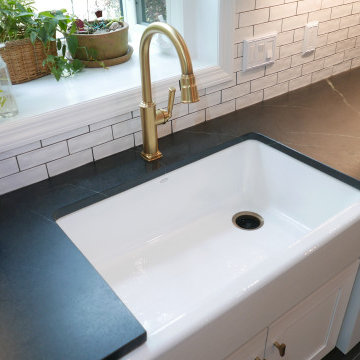
Kohler Apron Front single basin sink, Newport Brass Gooseneck faucet, Atrium Garden Window, Soapstone countertop, and Sophia 2" x6" Subway tile backsplash.
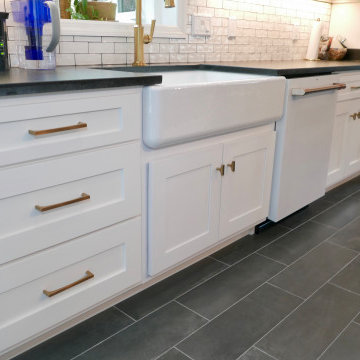
Shaker style cabinets with hidden hinges, under-mount soft close full extension drawer guides, Kohler Apron Front Sink, Newport Brass Gooseneck faucet, porcelain 2" x 6" subway tile backsplash, tape LED under-cabinet lighting, and Riverside pulls & knobs by Top Knobs for cabinet hardware.
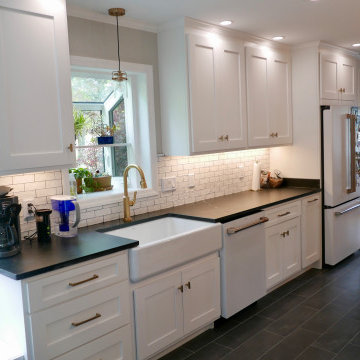
Looking from the den into the new galley kitchen with open floor plan! Dining room is beyond the kitchen! Shaker style cabinets with hidden hinges, under-mount soft close full extension drawer guides, Kohler Apron Front Sink, Newport Brass Gooseneck faucet, new Atrium Garden Window above the kitchen sink, porcelain 2" x 6" subway tile backsplash, tape LED under-cabinet lighting, 4" LED recess lights around the perimeter of the wall cabinets, 6" LED recess lights in the center of the kitchen, Nuvo Antebellum Mini Pendant light above the kitchen sink, and Riverside pulls & knobs by Top Knobs for cabinet hardware.
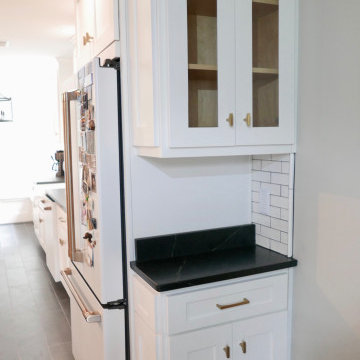
Looking from formal dining room into new kitchen, GE Cafe appliances, Milestone +ONE 8" x 24" porcelain plank floor tile, 4" recess lights around perimeter of the wall cabinets, little Butler Pantry cabinet with glass doors in the upper cabinet!
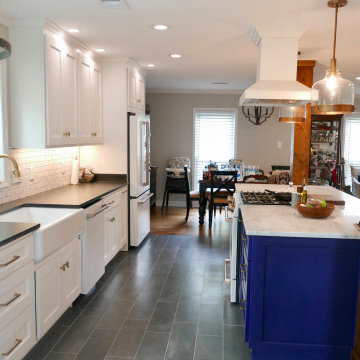
Looking from the breakfast room into the new galley kitchen with open floor plan! Dining room is beyond the kitchen with formal living room to the right of the dining room!
キッチン (サブウェイタイルのキッチンパネル、シェーカースタイル扉のキャビネット、ソープストーンカウンター、黒い床) の写真
1