キッチン (サブウェイタイルのキッチンパネル、シェーカースタイル扉のキャビネット、全タイプの天井の仕上げ、ソープストーンカウンター) の写真
絞り込み:
資材コスト
並び替え:今日の人気順
写真 1〜20 枚目(全 46 枚)
1/5

ヒューストンにある広いモダンスタイルのおしゃれなキッチン (アンダーカウンターシンク、シェーカースタイル扉のキャビネット、白いキャビネット、ソープストーンカウンター、グレーのキッチンパネル、サブウェイタイルのキッチンパネル、黒い調理設備、コンクリートの床、グレーの床、黒いキッチンカウンター、三角天井) の写真

This was a small cabin located in South Lake Tahoe, CA that was built in 1947. The existing original kitchen was tiny, inefficient & in much need of an update. The owners wanted lots of storage and much more counter space. One challenge was to incorporate a washer and dryer into the space and another was to maintain the local flavor of the existing cabin while modernizing the features. The final photos in this project show the before photos.

Simple lines in this classic black and white timeless kitchen.
プロビデンスにある高級な広いトランジショナルスタイルのおしゃれなキッチン (エプロンフロントシンク、シェーカースタイル扉のキャビネット、白いキャビネット、ソープストーンカウンター、白いキッチンパネル、サブウェイタイルのキッチンパネル、シルバーの調理設備、無垢フローリング、グレーの床、黒いキッチンカウンター、板張り天井) の写真
プロビデンスにある高級な広いトランジショナルスタイルのおしゃれなキッチン (エプロンフロントシンク、シェーカースタイル扉のキャビネット、白いキャビネット、ソープストーンカウンター、白いキッチンパネル、サブウェイタイルのキッチンパネル、シルバーの調理設備、無垢フローリング、グレーの床、黒いキッチンカウンター、板張り天井) の写真
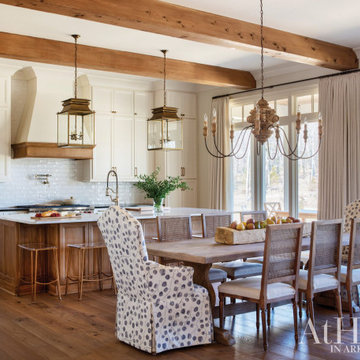
In the kitchen, the island's stained cabinetry is topped with marble, while the painted perimeter cabinets have a soapstone countertop. "The contrast of the two is really pretty together, but it's also a good balance for functionality" Mona says, noting the marble requires more caution and care while the soapstone can stand up to pans straight from the oven. The home's only dining space is located between the kitchen and living room. Upholstered host and hostess chairs and an eye-catching chandelier help to define the area in the open floor plan.
................................................................................................................................................................................................................
.......................................................................................................
Design Resources:
CONTRACTOR Parkinson Building Group INTERIOR DESIGN Mona Thompson , Providence Design ACCESSORIES, BEDDING, FURNITURE, LIGHTING, MIRRORS AND WALLPAPER Providence Design APPLIANCES Metro Appliances & More ART Providence Design and Tanya Sweetin CABINETRY Duke Custom Cabinetry COUNTERTOPS Triton Stone Group OUTDOOR FURNISHINGS Antique Brick PAINT Benjamin Moore and Sherwin Williams PAINTING (DECORATIVE) Phinality Design RUGS Hadidi Rug Gallery and ProSource of Little Rock TILE ProSource of Little Rock WINDOWS Lumber One Home Center PHOTOGRAPHY Rett Peek
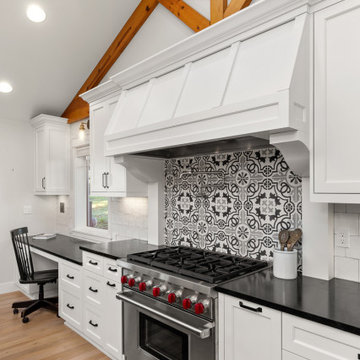
ポートランドにある高級なカントリー風のおしゃれなキッチン (エプロンフロントシンク、シェーカースタイル扉のキャビネット、白いキャビネット、ソープストーンカウンター、白いキッチンパネル、サブウェイタイルのキッチンパネル、シルバーの調理設備、淡色無垢フローリング、黒いキッチンカウンター、三角天井) の写真
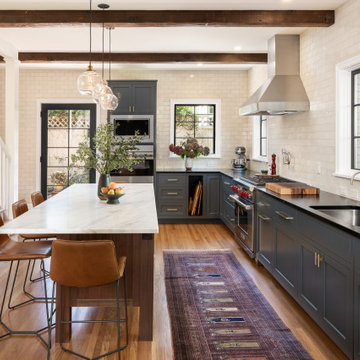
ポートランドにある高級な広いカントリー風のおしゃれなキッチン (アンダーカウンターシンク、シェーカースタイル扉のキャビネット、ソープストーンカウンター、白いキッチンパネル、サブウェイタイルのキッチンパネル、シルバーの調理設備、黒いキッチンカウンター、グレーのキャビネット、無垢フローリング、茶色い床、表し梁) の写真
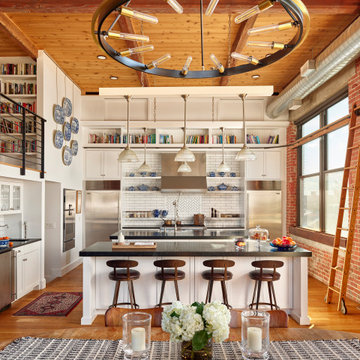
Kitchen, Photo: Jeffrey Totaro
フィラデルフィアにあるラグジュアリーな中くらいなインダストリアルスタイルのおしゃれなキッチン (シェーカースタイル扉のキャビネット、ソープストーンカウンター、白いキッチンパネル、サブウェイタイルのキッチンパネル、シルバーの調理設備、無垢フローリング、黒いキッチンカウンター、板張り天井、エプロンフロントシンク、白いキャビネット、茶色い床) の写真
フィラデルフィアにあるラグジュアリーな中くらいなインダストリアルスタイルのおしゃれなキッチン (シェーカースタイル扉のキャビネット、ソープストーンカウンター、白いキッチンパネル、サブウェイタイルのキッチンパネル、シルバーの調理設備、無垢フローリング、黒いキッチンカウンター、板張り天井、エプロンフロントシンク、白いキャビネット、茶色い床) の写真
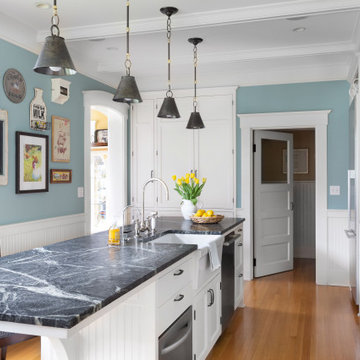
Galley-style kitchen with farmhouse sink, soapstone counters and pendant lights in antique nickel finish.
シアトルにある高級な中くらいなトラディショナルスタイルのおしゃれなキッチン (シェーカースタイル扉のキャビネット、白いキャビネット、ソープストーンカウンター、白いキッチンパネル、サブウェイタイルのキッチンパネル、シルバーの調理設備、淡色無垢フローリング、黒いキッチンカウンター、格子天井) の写真
シアトルにある高級な中くらいなトラディショナルスタイルのおしゃれなキッチン (シェーカースタイル扉のキャビネット、白いキャビネット、ソープストーンカウンター、白いキッチンパネル、サブウェイタイルのキッチンパネル、シルバーの調理設備、淡色無垢フローリング、黒いキッチンカウンター、格子天井) の写真

This butler's pantry is just outside of the kitchen but such an essential part of it. The rustic / industrial look with exposed I-beams and pipe shelving definitely adds to the character of this workspace.
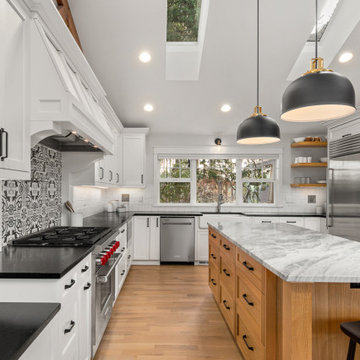
ポートランドにある高級なカントリー風のおしゃれなキッチン (エプロンフロントシンク、シェーカースタイル扉のキャビネット、白いキャビネット、ソープストーンカウンター、白いキッチンパネル、サブウェイタイルのキッチンパネル、シルバーの調理設備、淡色無垢フローリング、黒いキッチンカウンター、三角天井) の写真
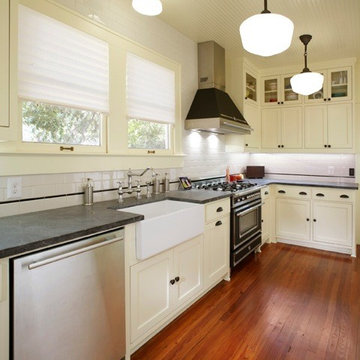
Photography: Ken Vaughan
ダラスにある中くらいなトラディショナルスタイルのおしゃれなキッチン (エプロンフロントシンク、シェーカースタイル扉のキャビネット、白いキャビネット、ソープストーンカウンター、白いキッチンパネル、サブウェイタイルのキッチンパネル、シルバーの調理設備、無垢フローリング、茶色い床、黒いキッチンカウンター、塗装板張りの天井) の写真
ダラスにある中くらいなトラディショナルスタイルのおしゃれなキッチン (エプロンフロントシンク、シェーカースタイル扉のキャビネット、白いキャビネット、ソープストーンカウンター、白いキッチンパネル、サブウェイタイルのキッチンパネル、シルバーの調理設備、無垢フローリング、茶色い床、黒いキッチンカウンター、塗装板張りの天井) の写真
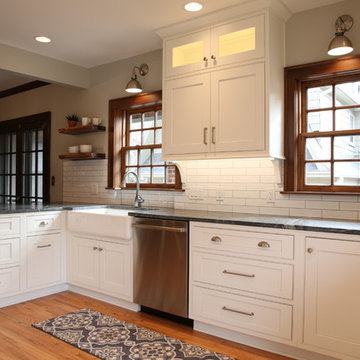
オマハにある広いトラディショナルスタイルのおしゃれなキッチン (シェーカースタイル扉のキャビネット、白いキャビネット、ソープストーンカウンター、白いキッチンパネル、シルバーの調理設備、茶色い床、黒いキッチンカウンター、エプロンフロントシンク、サブウェイタイルのキッチンパネル、無垢フローリング、折り上げ天井、窓) の写真
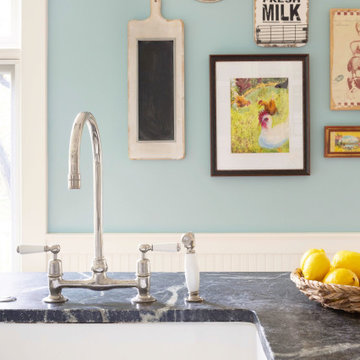
Galley-style kitchen with farmhouse sink, soapstone counters and pendant lights in antique nickel finish.
高級な中くらいなトラディショナルスタイルのおしゃれなキッチン (シェーカースタイル扉のキャビネット、白いキャビネット、ソープストーンカウンター、白いキッチンパネル、サブウェイタイルのキッチンパネル、シルバーの調理設備、淡色無垢フローリング、黒いキッチンカウンター、格子天井) の写真
高級な中くらいなトラディショナルスタイルのおしゃれなキッチン (シェーカースタイル扉のキャビネット、白いキャビネット、ソープストーンカウンター、白いキッチンパネル、サブウェイタイルのキッチンパネル、シルバーの調理設備、淡色無垢フローリング、黒いキッチンカウンター、格子天井) の写真
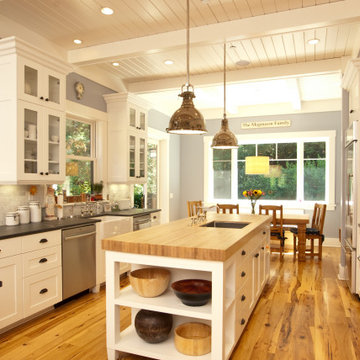
サンフランシスコにある広いトラディショナルスタイルのおしゃれなキッチン (エプロンフロントシンク、シェーカースタイル扉のキャビネット、白いキャビネット、ソープストーンカウンター、グレーのキッチンパネル、サブウェイタイルのキッチンパネル、シルバーの調理設備、無垢フローリング、茶色い床、黒いキッチンカウンター、塗装板張りの天井) の写真
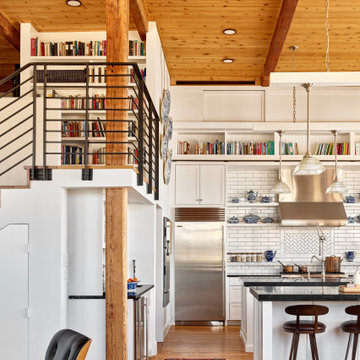
Kitchen, Photo: Jeffrey Totaro
フィラデルフィアにあるラグジュアリーな中くらいなインダストリアルスタイルのおしゃれなキッチン (エプロンフロントシンク、シェーカースタイル扉のキャビネット、白いキャビネット、ソープストーンカウンター、白いキッチンパネル、サブウェイタイルのキッチンパネル、シルバーの調理設備、無垢フローリング、黒いキッチンカウンター、板張り天井) の写真
フィラデルフィアにあるラグジュアリーな中くらいなインダストリアルスタイルのおしゃれなキッチン (エプロンフロントシンク、シェーカースタイル扉のキャビネット、白いキャビネット、ソープストーンカウンター、白いキッチンパネル、サブウェイタイルのキッチンパネル、シルバーの調理設備、無垢フローリング、黒いキッチンカウンター、板張り天井) の写真
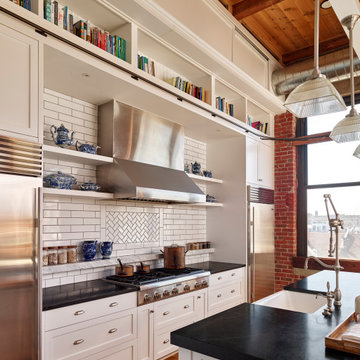
Kitchen, Photo: Jeffrey Totaro
フィラデルフィアにあるラグジュアリーな中くらいなインダストリアルスタイルのおしゃれなキッチン (エプロンフロントシンク、シェーカースタイル扉のキャビネット、白いキャビネット、ソープストーンカウンター、白いキッチンパネル、サブウェイタイルのキッチンパネル、シルバーの調理設備、無垢フローリング、黒いキッチンカウンター、板張り天井) の写真
フィラデルフィアにあるラグジュアリーな中くらいなインダストリアルスタイルのおしゃれなキッチン (エプロンフロントシンク、シェーカースタイル扉のキャビネット、白いキャビネット、ソープストーンカウンター、白いキッチンパネル、サブウェイタイルのキッチンパネル、シルバーの調理設備、無垢フローリング、黒いキッチンカウンター、板張り天井) の写真
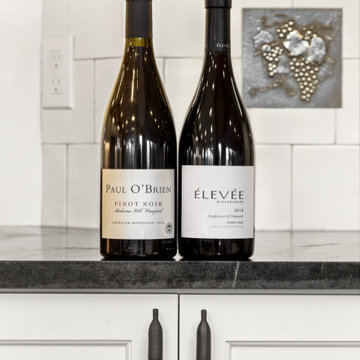
ポートランドにある高級なカントリー風のおしゃれなキッチン (エプロンフロントシンク、シェーカースタイル扉のキャビネット、白いキャビネット、ソープストーンカウンター、白いキッチンパネル、サブウェイタイルのキッチンパネル、シルバーの調理設備、淡色無垢フローリング、黒いキッチンカウンター、三角天井) の写真
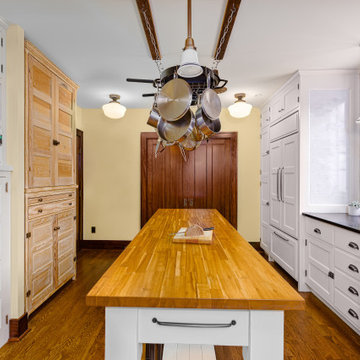
Kitchen remodel designed + built by Meadowlark in Ann Arbor, MI. Paneled appliances, butcher block island, Thermador range, soapstone counters, white subway tile backsplash and walls.
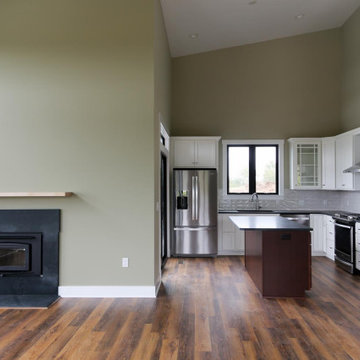
他の地域にあるコンテンポラリースタイルのおしゃれなアイランドキッチン (シェーカースタイル扉のキャビネット、白いキャビネット、ソープストーンカウンター、白いキッチンパネル、サブウェイタイルのキッチンパネル、シルバーの調理設備、茶色い床、黒いキッチンカウンター、三角天井) の写真
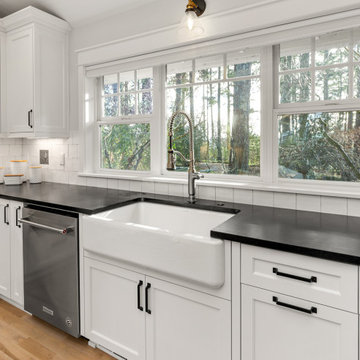
ポートランドにある高級なカントリー風のおしゃれなキッチン (エプロンフロントシンク、シェーカースタイル扉のキャビネット、白いキャビネット、ソープストーンカウンター、白いキッチンパネル、サブウェイタイルのキッチンパネル、シルバーの調理設備、淡色無垢フローリング、黒いキッチンカウンター、三角天井) の写真
キッチン (サブウェイタイルのキッチンパネル、シェーカースタイル扉のキャビネット、全タイプの天井の仕上げ、ソープストーンカウンター) の写真
1