LDK (サブウェイタイルのキッチンパネル、フラットパネル扉のキャビネット、大理石カウンター) の写真
絞り込み:
資材コスト
並び替え:今日の人気順
写真 1〜20 枚目(全 393 枚)
1/5

Halkin/Mason Photography
フィラデルフィアにあるラグジュアリーな中くらいなビーチスタイルのおしゃれなキッチン (エプロンフロントシンク、フラットパネル扉のキャビネット、淡色木目調キャビネット、大理石カウンター、パネルと同色の調理設備、無垢フローリング、白いキッチンパネル、サブウェイタイルのキッチンパネル、茶色い床、グレーのキッチンカウンター) の写真
フィラデルフィアにあるラグジュアリーな中くらいなビーチスタイルのおしゃれなキッチン (エプロンフロントシンク、フラットパネル扉のキャビネット、淡色木目調キャビネット、大理石カウンター、パネルと同色の調理設備、無垢フローリング、白いキッチンパネル、サブウェイタイルのキッチンパネル、茶色い床、グレーのキッチンカウンター) の写真
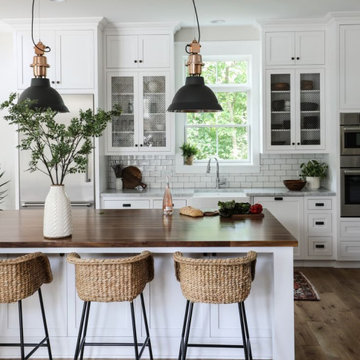
コロンバスにある高級な広いカントリー風のおしゃれなキッチン (エプロンフロントシンク、フラットパネル扉のキャビネット、白いキャビネット、大理石カウンター、白いキッチンパネル、サブウェイタイルのキッチンパネル、シルバーの調理設備、無垢フローリング、茶色い床、白いキッチンカウンター) の写真
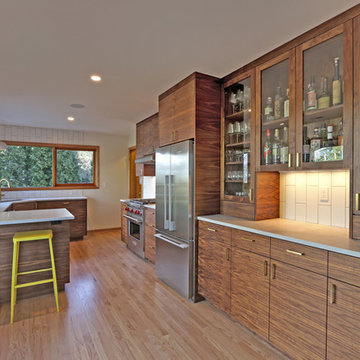
ポートランドにある高級な中くらいなミッドセンチュリースタイルのおしゃれなキッチン (アンダーカウンターシンク、フラットパネル扉のキャビネット、濃色木目調キャビネット、大理石カウンター、白いキッチンパネル、サブウェイタイルのキッチンパネル、シルバーの調理設備、無垢フローリング、ベージュの床) の写真
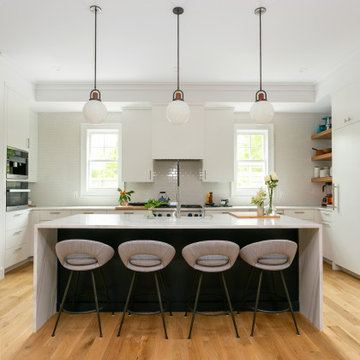
The design of this residence began as a collaboration between Alka Construction and Rush Dixon Architects to continue Fulton Neighborhood’s “unique modern living” approach to the built environment. The collective goal was to create a “lowcountry modern” aesthetic that responds to the site. Prior to the commencement of construction the current homeowner purchased the property; we were then able to customize the design to their priorities and preferences.
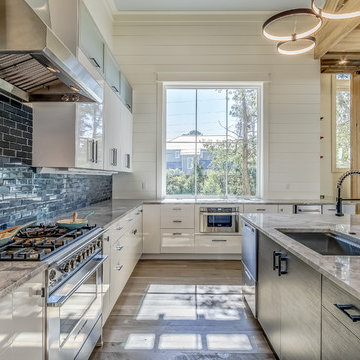
マイアミにある巨大なビーチスタイルのおしゃれなキッチン (アンダーカウンターシンク、フラットパネル扉のキャビネット、白いキャビネット、サブウェイタイルのキッチンパネル、シルバーの調理設備、無垢フローリング、茶色い床、大理石カウンター、青いキッチンパネル、マルチカラーのキッチンカウンター) の写真
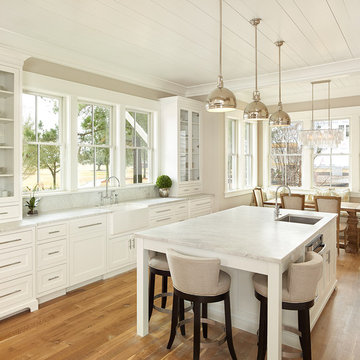
We love all the windows of this kitchen. The large rectangle hanging Capiz light from West Elm is magnificent over the kitchen table. Three polished nickel hanging pendants from Lowcountry Lighting Center in Mt. Pleasant, SC create wonderful lighting over the white Carrara honed island countertop. Inset, flat panel, shaker style doors and drawers were custom made by JCH Cabinets. The built-in bench on the far side of the kitchen table adds lots of extra seating to the area.
Photo by Holger Olbenaus

Contemporary open plan kitchen space with island, bespoke kitchen designed by the My-Studio team.
ロンドンにある高級な広いコンテンポラリースタイルのおしゃれなキッチン (フラットパネル扉のキャビネット、白いキャビネット、大理石カウンター、白いキッチンカウンター、一体型シンク、白いキッチンパネル、サブウェイタイルのキッチンパネル、シルバーの調理設備、無垢フローリング、茶色い床) の写真
ロンドンにある高級な広いコンテンポラリースタイルのおしゃれなキッチン (フラットパネル扉のキャビネット、白いキャビネット、大理石カウンター、白いキッチンカウンター、一体型シンク、白いキッチンパネル、サブウェイタイルのキッチンパネル、シルバーの調理設備、無垢フローリング、茶色い床) の写真
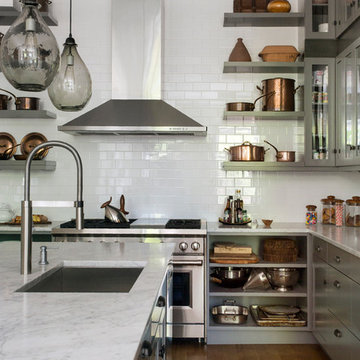
Mauviel copper cookware, white subway tiles, Carerra marble countertops, Wolf 48" range.
Photography by Eric Roth
ボストンにある広いトランジショナルスタイルのおしゃれなキッチン (アンダーカウンターシンク、フラットパネル扉のキャビネット、グレーのキャビネット、白いキッチンパネル、サブウェイタイルのキッチンパネル、シルバーの調理設備、濃色無垢フローリング、大理石カウンター) の写真
ボストンにある広いトランジショナルスタイルのおしゃれなキッチン (アンダーカウンターシンク、フラットパネル扉のキャビネット、グレーのキャビネット、白いキッチンパネル、サブウェイタイルのキッチンパネル、シルバーの調理設備、濃色無垢フローリング、大理石カウンター) の写真
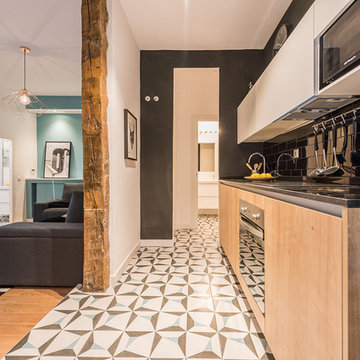
Javier de Paz / Luisjaguilar
マドリードにあるお手頃価格の小さなコンテンポラリースタイルのおしゃれなキッチン (フラットパネル扉のキャビネット、淡色木目調キャビネット、黒いキッチンパネル、サブウェイタイルのキッチンパネル、アイランドなし、大理石カウンター、シルバーの調理設備、セラミックタイルの床) の写真
マドリードにあるお手頃価格の小さなコンテンポラリースタイルのおしゃれなキッチン (フラットパネル扉のキャビネット、淡色木目調キャビネット、黒いキッチンパネル、サブウェイタイルのキッチンパネル、アイランドなし、大理石カウンター、シルバーの調理設備、セラミックタイルの床) の写真

This family of four love to entertain and having friends and family over. Their 1970 Rambler was getting cramped after their two daughters moved back and that was their cry for help. They also wanted to have two door garages added into their home. They had a very modern theme in mind for both exterior and interior of their project. The project started as excavating and clearing 7-9 feet of dirt allowing the driveway and new garage space. All utilities were relocated to clear area. Above this new garage space, there was the home for brand new dream kitchen for them. Trading their 10’x7′ galley kitchen with this 13’x30′ gourmet kitchen with 48″ stark blue professional gas range, a 5’x14′ center island equipped with prep sink, wine cooler, ice maker, microwave and lots of storage space. Front and back windows, 13′ cathedral ceiling offers lots of daylight and sparks up this beautiful kitchen. Tall Espresso cabinetry complimented with contrasting island, and breathtaking stone counter tops stands off through large opening from old home to new kitchen. The big load bearing wall and old kitchen was removed and opened up old home to new kitchen, all partition walls between kitchen, dining and living room were gone and given a total open floor plan. Replacing old carpet steps and wood rails with dark wood and cable yarn railing system bringing this home into new era. Entire first floor was now covered with wide plank exotic wood floors and a large scale porcelain tiles in kitchen floor. The entire exterior was replaced with cement board red planks siding and contrasting flat panel of grey boards bordered in with chrome trim. New front door, new Architectural shingles spruced up into 21st century home that they desired. A wide flat Mahogany with vertical glass garage doors with very modern looking exterior lights made this home stand tall in this neighborhood. We used glass backsplash tiles and pendent lights to create a upscale and very different look for this project. Furnished with ductless heating system and heated floors giving this family high level of comfort to through endless parties.
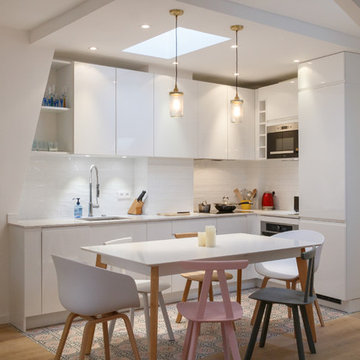
Michaël Adelo
ロサンゼルスにある低価格の小さな北欧スタイルのおしゃれなキッチン (アンダーカウンターシンク、フラットパネル扉のキャビネット、大理石カウンター、白いキッチンパネル、パネルと同色の調理設備、セメントタイルの床、白いキャビネット、アイランドなし、サブウェイタイルのキッチンパネル) の写真
ロサンゼルスにある低価格の小さな北欧スタイルのおしゃれなキッチン (アンダーカウンターシンク、フラットパネル扉のキャビネット、大理石カウンター、白いキッチンパネル、パネルと同色の調理設備、セメントタイルの床、白いキャビネット、アイランドなし、サブウェイタイルのキッチンパネル) の写真
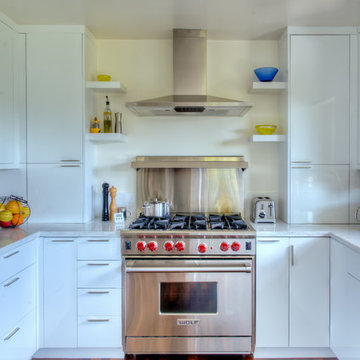
Treve Johnson Photography
HDR Remodeling Inc. specializes in classic East Bay homes. Whole-house remodels, kitchen and bathroom remodeling, garage and basement conversions are our specialties. Our start-to-finish process -- from design concept to permit-ready plans to production -- will guide you along the way to make sure your project is completed on time and on budget and take the uncertainty and stress out of remodeling your home. Our philosophy -- and passion -- is to help our clients make their remodeling dreams come true.
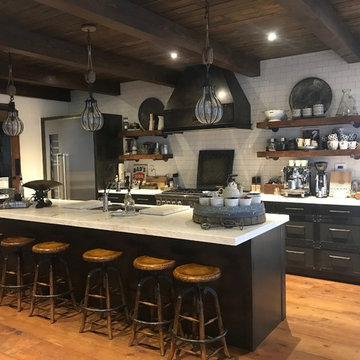
Rustic Kitchen by Nexs Cabinets Inc.
カルガリーにあるラグジュアリーな広いラスティックスタイルのおしゃれなキッチン (アンダーカウンターシンク、フラットパネル扉のキャビネット、グレーのキャビネット、大理石カウンター、白いキッチンパネル、サブウェイタイルのキッチンパネル、シルバーの調理設備、無垢フローリング、茶色い床、白いキッチンカウンター) の写真
カルガリーにあるラグジュアリーな広いラスティックスタイルのおしゃれなキッチン (アンダーカウンターシンク、フラットパネル扉のキャビネット、グレーのキャビネット、大理石カウンター、白いキッチンパネル、サブウェイタイルのキッチンパネル、シルバーの調理設備、無垢フローリング、茶色い床、白いキッチンカウンター) の写真

Check out this beautiful open kitchen project. More and more homeowners dream of creating a kitchen that is fluid and simple but still has great functionality for normal family life. For this project we aimed to create an open room that could serve many purposes. We took our time picking out the right materials for the kitchen to make it minimalist but eloquent. The kitchen island was definitely one of the coolest pieces to pick out, but overall we loved the design of this project. If you are in the Los Angeles area call us today @1-888-977-9490 to get started on your dream project!
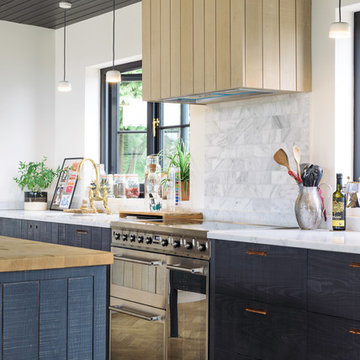
他の地域にあるラグジュアリーな広いコンテンポラリースタイルのおしゃれなキッチン (一体型シンク、フラットパネル扉のキャビネット、青いキャビネット、大理石カウンター、白いキッチンパネル、サブウェイタイルのキッチンパネル、シルバーの調理設備、無垢フローリング、茶色い床) の写真
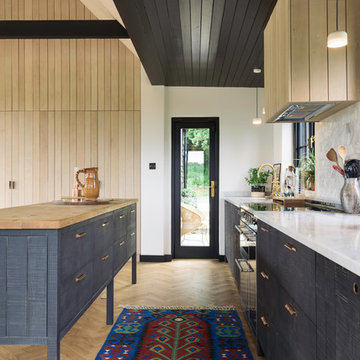
他の地域にあるラグジュアリーな広いコンテンポラリースタイルのおしゃれなキッチン (一体型シンク、フラットパネル扉のキャビネット、青いキャビネット、大理石カウンター、白いキッチンパネル、サブウェイタイルのキッチンパネル、シルバーの調理設備、無垢フローリング、茶色い床) の写真
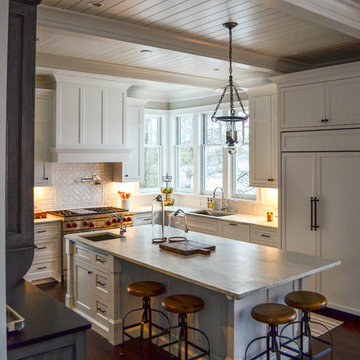
Nicole Casper
他の地域にあるビーチスタイルのおしゃれなキッチン (アンダーカウンターシンク、フラットパネル扉のキャビネット、白いキャビネット、大理石カウンター、白いキッチンパネル、サブウェイタイルのキッチンパネル、パネルと同色の調理設備、濃色無垢フローリング) の写真
他の地域にあるビーチスタイルのおしゃれなキッチン (アンダーカウンターシンク、フラットパネル扉のキャビネット、白いキャビネット、大理石カウンター、白いキッチンパネル、サブウェイタイルのキッチンパネル、パネルと同色の調理設備、濃色無垢フローリング) の写真
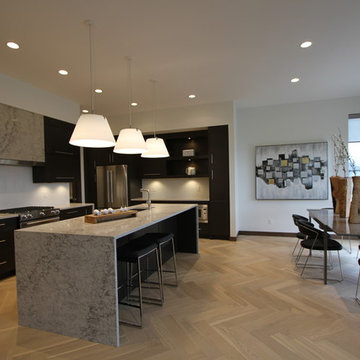
他の地域にある広いコンテンポラリースタイルのおしゃれなキッチン (ドロップインシンク、フラットパネル扉のキャビネット、濃色木目調キャビネット、大理石カウンター、白いキッチンパネル、サブウェイタイルのキッチンパネル、シルバーの調理設備、淡色無垢フローリング、グレーのキッチンカウンター) の写真

サンフランシスコにあるコンテンポラリースタイルのおしゃれなキッチン (エプロンフロントシンク、フラットパネル扉のキャビネット、中間色木目調キャビネット、大理石カウンター、グレーのキッチンパネル、サブウェイタイルのキッチンパネル、シルバーの調理設備、淡色無垢フローリング、ベージュの床、表し梁) の写真
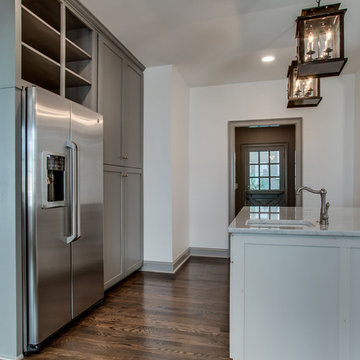
ナッシュビルにあるお手頃価格のトラディショナルスタイルのおしゃれなキッチン (アンダーカウンターシンク、フラットパネル扉のキャビネット、グレーのキャビネット、大理石カウンター、白いキッチンパネル、サブウェイタイルのキッチンパネル、シルバーの調理設備) の写真
LDK (サブウェイタイルのキッチンパネル、フラットパネル扉のキャビネット、大理石カウンター) の写真
1