グレーのキッチン (サブウェイタイルのキッチンパネル、フラットパネル扉のキャビネット、ラミネートの床) の写真
絞り込み:
資材コスト
並び替え:今日の人気順
写真 1〜20 枚目(全 41 枚)
1/5
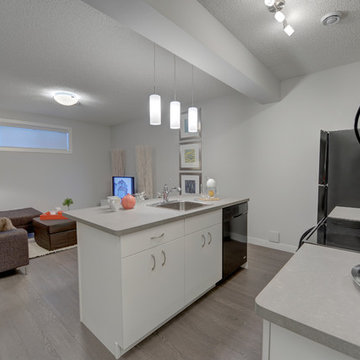
エドモントンにある小さなトランジショナルスタイルのおしゃれなキッチン (ドロップインシンク、フラットパネル扉のキャビネット、白いキャビネット、ラミネートカウンター、白いキッチンパネル、サブウェイタイルのキッチンパネル、黒い調理設備、ラミネートの床) の写真
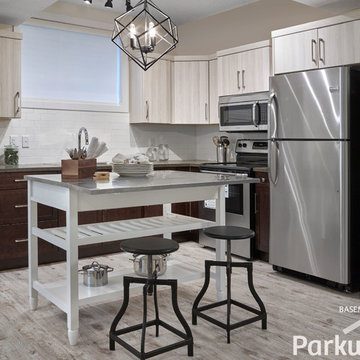
エドモントンにある小さなエクレクティックスタイルのおしゃれなキッチン (ダブルシンク、フラットパネル扉のキャビネット、茶色いキャビネット、ラミネートカウンター、白いキッチンパネル、サブウェイタイルのキッチンパネル、シルバーの調理設備、ラミネートの床) の写真
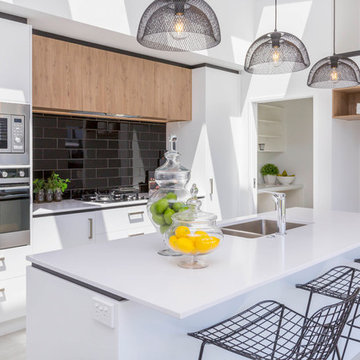
www.facebook.com/Sandi-Tourell-Photography-Professionals-Gillies-Reality
Sandi Tourell - totally recommend for any photography required
ウェリントンにある高級な中くらいなコンテンポラリースタイルのおしゃれなキッチン (ダブルシンク、フラットパネル扉のキャビネット、白いキャビネット、クオーツストーンカウンター、黒いキッチンパネル、サブウェイタイルのキッチンパネル、シルバーの調理設備、ラミネートの床、白い床、白いキッチンカウンター) の写真
ウェリントンにある高級な中くらいなコンテンポラリースタイルのおしゃれなキッチン (ダブルシンク、フラットパネル扉のキャビネット、白いキャビネット、クオーツストーンカウンター、黒いキッチンパネル、サブウェイタイルのキッチンパネル、シルバーの調理設備、ラミネートの床、白い床、白いキッチンカウンター) の写真
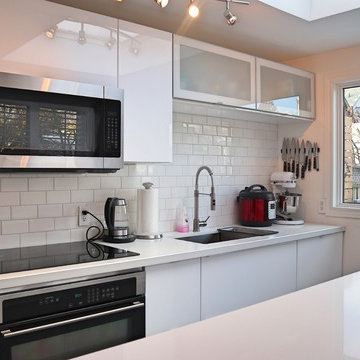
トロントにあるお手頃価格の中くらいなおしゃれなキッチン (シングルシンク、フラットパネル扉のキャビネット、白いキャビネット、クオーツストーンカウンター、白いキッチンパネル、サブウェイタイルのキッチンパネル、シルバーの調理設備、ラミネートの床、茶色い床、白いキッチンカウンター) の写真
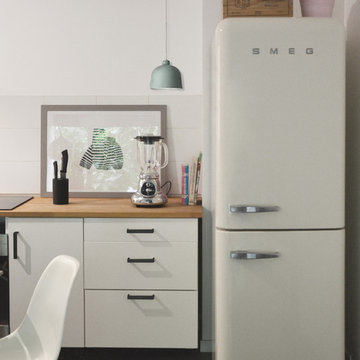
Le studio fait paraître plus grand et plus lumineux avec le design scandinave qui est très minimaliste et épuré. La peinture blanche permettant de faire illusion et d'avoir une plus grande pièce lumineuse, le blanc est intemporel et permet de décorer sa maison avec un style minimaliste qui rendra l'intérieur cocooning avec une belle harmonie
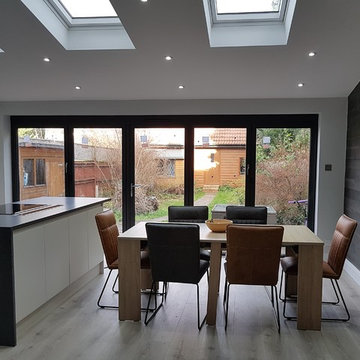
The brief for this project was to redesign the rear part of the ground floor to create an open plan kitchen,dining and living space. The client also wanted a feature wall with a 'wow' factor. We created a contemporary open plan space with black wooden wall cladding to create a feature wall. The end result is a gorgeous , bright, open space which acts as the hub of their family life.
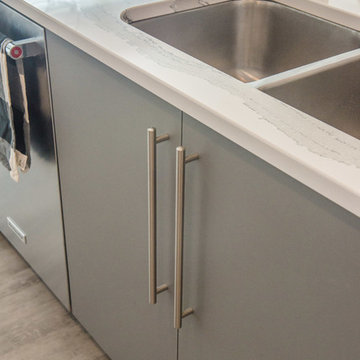
Grey island cabinetry with an under mount stainless sink.
Mandi B Photography
他の地域にある高級な広いモダンスタイルのおしゃれなキッチン (アンダーカウンターシンク、フラットパネル扉のキャビネット、白いキャビネット、クオーツストーンカウンター、サブウェイタイルのキッチンパネル、シルバーの調理設備、ラミネートの床、グレーの床、白いキッチンカウンター) の写真
他の地域にある高級な広いモダンスタイルのおしゃれなキッチン (アンダーカウンターシンク、フラットパネル扉のキャビネット、白いキャビネット、クオーツストーンカウンター、サブウェイタイルのキッチンパネル、シルバーの調理設備、ラミネートの床、グレーの床、白いキッチンカウンター) の写真
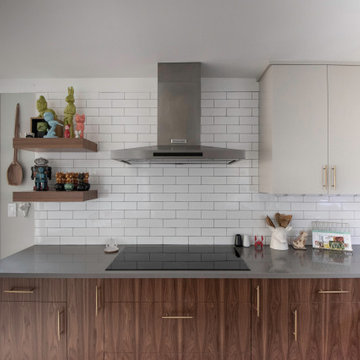
ニューヨークにある高級な広いミッドセンチュリースタイルのおしゃれなキッチン (アンダーカウンターシンク、フラットパネル扉のキャビネット、茶色いキャビネット、クオーツストーンカウンター、白いキッチンパネル、サブウェイタイルのキッチンパネル、シルバーの調理設備、ラミネートの床、ベージュの床、グレーのキッチンカウンター) の写真
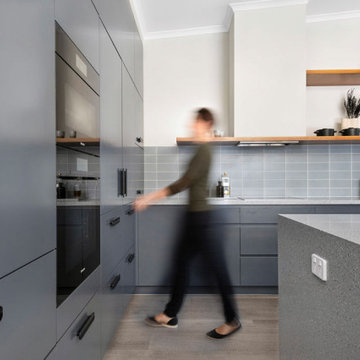
Complete kitchen remodel.
The pantry, fridges and an appliance bench are hidden in the wall of talls, and there's a built-in charging pad on the island bench.
The original marble island bench was repurposed as decorative cladding to the fireplace in the living room.
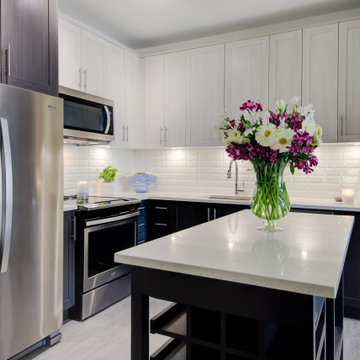
A mix of aesthetics and functionality these kitchens are luxurious with their own unique design.
2021 Kitchen Trends...
Shapes, Texture and Beautiful Materials
Sober and Monochrome Elements
The Sophisticated Appearance of Two tone Cabinets
Olive Green and Hunter Green, Navy Blue
White Steam-lined Cabinets
A Fresh Take On Mid Century
Marble
Wood Finishes
Color Contrast
Calacatta Quartz Countertops
Gold Finishes
Minimalist cabinetry, neutral color palettes, metallic accents, and a blend of modern design. This contemporary kitchen feels warm and welcoming, as do the big nano doors to the adjoining dining room. Marble quartz counter tops. Taupe 3x6 subway tile backsplash. Riobel AZ101 Azure Kitchen Faucet.
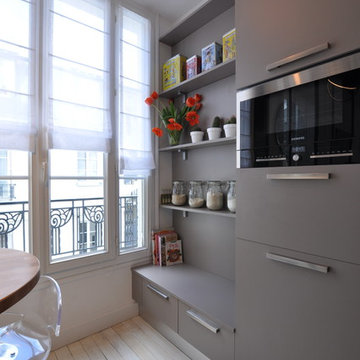
JS
パリにあるお手頃価格の小さなコンテンポラリースタイルのおしゃれなキッチン (一体型シンク、フラットパネル扉のキャビネット、ラミネートカウンター、白いキッチンパネル、サブウェイタイルのキッチンパネル、シルバーの調理設備、ラミネートの床) の写真
パリにあるお手頃価格の小さなコンテンポラリースタイルのおしゃれなキッチン (一体型シンク、フラットパネル扉のキャビネット、ラミネートカウンター、白いキッチンパネル、サブウェイタイルのキッチンパネル、シルバーの調理設備、ラミネートの床) の写真
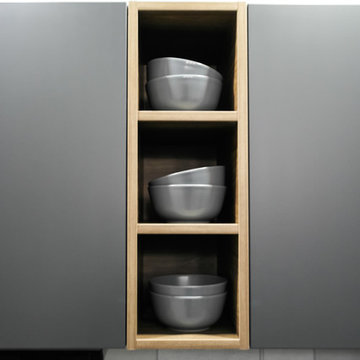
他の地域にあるお手頃価格の中くらいなインダストリアルスタイルのおしゃれなキッチン (フラットパネル扉のキャビネット、グレーのキャビネット、ラミネートカウンター、サブウェイタイルのキッチンパネル、黒い調理設備、ラミネートの床、アイランドなし、グレーの床、シングルシンク、ベージュキッチンパネル、グレーのキッチンカウンター) の写真
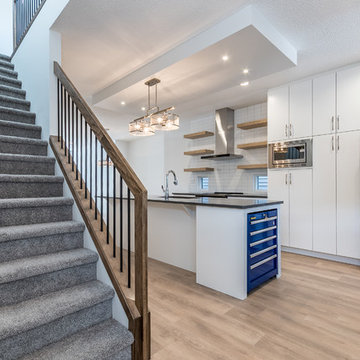
Welcome to the JasperHaus Kitchen. Open to the nook and dining room, this kitchen is great for entertaining. The expansive island with quartz countertops will fit many guests or be the ideal prep space. Backsplash windows bring in extra light and are surrounded by white subway tile backsplash. We have flanked the hood fan in laminate wrapped custom floating shelves for easy access to your everyday items. The build in micro wave frees up room on your counter and eliminated the need for a microwave shelf. The tool box was a fun design concept that allows for unique storage of kitchen utensils. The long linear space is accentuated with natural styled laminate flooring.
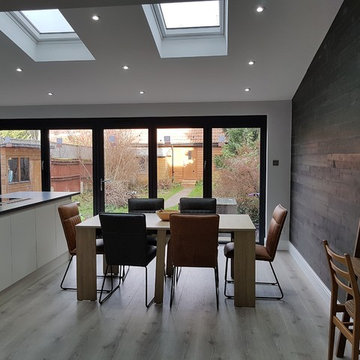
The brief for this project was to redesign the rear part of the ground floor to create an open plan kitchen,dining and living space. The client also wanted a feature wall with a 'wow' factor. We created a contemporary open plan space with black wooden wall cladding to create a feature wall. The end result is a gorgeous , bright, open space which acts as the hub of their family life.
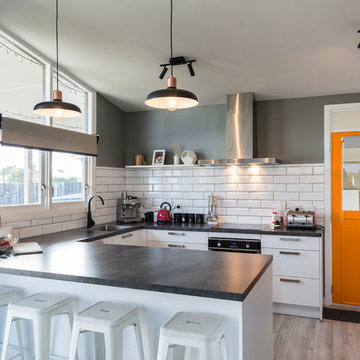
Beautiful overview of the kitchen as a whole.
The many lines, angles, textures and colors work extremely well and create a functional and welcoming enviroment.
The kitchen is bright, and clean, while the accent of color offer a warmer tone.
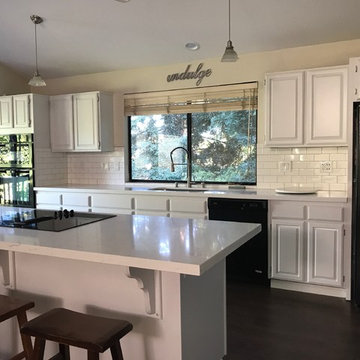
Our latest project. Painted cabinets, new countertops, fixtures and much more. Super fun project! We hope the clients love it as much as we do!!!
他の地域にある中くらいなカントリー風のおしゃれなキッチン (アンダーカウンターシンク、フラットパネル扉のキャビネット、白いキャビネット、大理石カウンター、白いキッチンパネル、サブウェイタイルのキッチンパネル、黒い調理設備、ラミネートの床、茶色い床) の写真
他の地域にある中くらいなカントリー風のおしゃれなキッチン (アンダーカウンターシンク、フラットパネル扉のキャビネット、白いキャビネット、大理石カウンター、白いキッチンパネル、サブウェイタイルのキッチンパネル、黒い調理設備、ラミネートの床、茶色い床) の写真
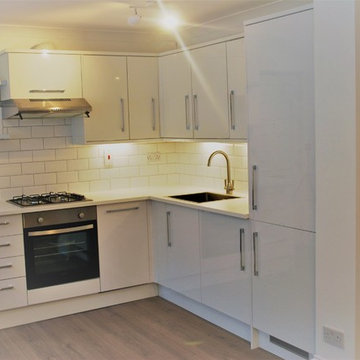
Design and install a kitchen in a studio flat.
ロンドンにあるお手頃価格の小さなコンテンポラリースタイルのおしゃれなキッチン (シングルシンク、フラットパネル扉のキャビネット、白いキャビネット、ラミネートカウンター、白いキッチンパネル、サブウェイタイルのキッチンパネル、シルバーの調理設備、ラミネートの床) の写真
ロンドンにあるお手頃価格の小さなコンテンポラリースタイルのおしゃれなキッチン (シングルシンク、フラットパネル扉のキャビネット、白いキャビネット、ラミネートカウンター、白いキッチンパネル、サブウェイタイルのキッチンパネル、シルバーの調理設備、ラミネートの床) の写真
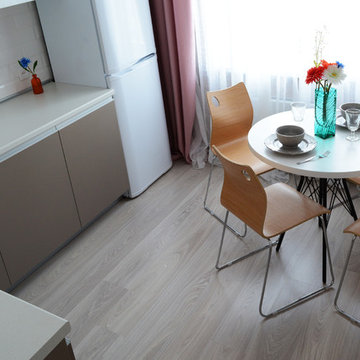
他の地域にある北欧スタイルのおしゃれなL型キッチン (アンダーカウンターシンク、フラットパネル扉のキャビネット、ベージュのキャビネット、ラミネートカウンター、白いキッチンパネル、サブウェイタイルのキッチンパネル、ラミネートの床、ベージュの床、白いキッチンカウンター) の写真
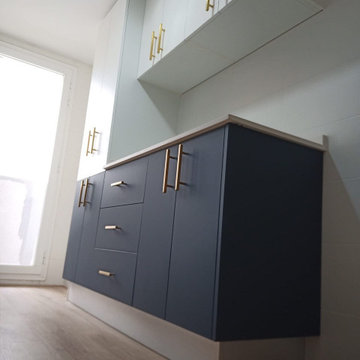
La reforma de esta cocina se realizó tomando en cuenta todos los requerimientos del cliente. Realizamos inicialmente el desmontado de la cocina, de las paredes y del suelo. Se realizaron las distintas modificaciones de los puntos de toma de agua y electricidad. Los muebles de la cocina son de alta calidad hidrófuga y de un grosor de 19mm, que es superior a lo habitual para una mayor duración. Los tiradores y la grifería son de un color dorado muy contemporáneo que le aporta mucho carácter a la cocina. El salpicadero seleccionado fur de azulejos tipo metro blanco brillantes.
グレーのキッチン (サブウェイタイルのキッチンパネル、フラットパネル扉のキャビネット、ラミネートの床) の写真
1