独立型キッチン (サブウェイタイルのキッチンパネル、中間色木目調キャビネット、シェーカースタイル扉のキャビネット) の写真
絞り込み:
資材コスト
並び替え:今日の人気順
写真 1〜20 枚目(全 385 枚)
1/5

BKC of Westfield
ニューヨークにある高級な小さなカントリー風のおしゃれなキッチン (エプロンフロントシンク、シェーカースタイル扉のキャビネット、中間色木目調キャビネット、クオーツストーンカウンター、白いキッチンパネル、サブウェイタイルのキッチンパネル、シルバーの調理設備、淡色無垢フローリング、グレーのキッチンカウンター、茶色い床) の写真
ニューヨークにある高級な小さなカントリー風のおしゃれなキッチン (エプロンフロントシンク、シェーカースタイル扉のキャビネット、中間色木目調キャビネット、クオーツストーンカウンター、白いキッチンパネル、サブウェイタイルのキッチンパネル、シルバーの調理設備、淡色無垢フローリング、グレーのキッチンカウンター、茶色い床) の写真

フィラデルフィアにある高級な小さなトラディショナルスタイルのおしゃれなキッチン (アンダーカウンターシンク、シェーカースタイル扉のキャビネット、中間色木目調キャビネット、クオーツストーンカウンター、白いキッチンパネル、サブウェイタイルのキッチンパネル、シルバーの調理設備、大理石の床、アイランドなし、グレーの床、黄色いキッチンカウンター) の写真

Ed Gohlich
サンディエゴにあるトラディショナルスタイルのおしゃれな独立型キッチン (エプロンフロントシンク、シェーカースタイル扉のキャビネット、中間色木目調キャビネット、白いキッチンパネル、サブウェイタイルのキッチンパネル、カラー調理設備、コルクフローリング、アイランドなし) の写真
サンディエゴにあるトラディショナルスタイルのおしゃれな独立型キッチン (エプロンフロントシンク、シェーカースタイル扉のキャビネット、中間色木目調キャビネット、白いキッチンパネル、サブウェイタイルのキッチンパネル、カラー調理設備、コルクフローリング、アイランドなし) の写真

コロンバスにある小さなトラディショナルスタイルのおしゃれなキッチン (シングルシンク、シェーカースタイル扉のキャビネット、中間色木目調キャビネット、御影石カウンター、白いキッチンパネル、サブウェイタイルのキッチンパネル、シルバーの調理設備、無垢フローリング、白いキッチンカウンター) の写真

This stunning kitchen, design and renovated by John Webb Construction and Design, features Dendra Doors custom made cabinet doors, drawer fronts, and trim. Designed to match the IKEA Adel Medium brown color we used our Standard Cherry on our Classic Shaker door with a custom stained finish.
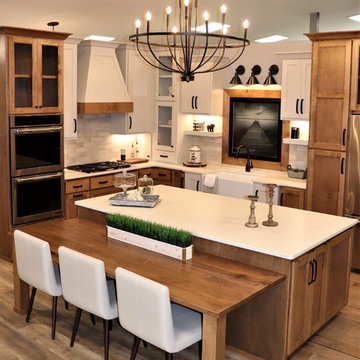
Our showcase kitchen was envisioned to be a modern farmhouse dream. To encompass the trend we used period lighting, a combination of cream, black and natural wood tones. Authentic natural maple hardwood flooring. Partially stained wood and painted cream custom cabinets for contrast and definition. The spacious kitchen island made of Vicostone Carrara honed Quartz is attached to the dining table. White fireclay farmhouse sink. Premium JennAir appliances.
Finished with cream faux leather dining chairs and farmhouse decor.

ミルウォーキーにあるお手頃価格の広いトランジショナルスタイルのおしゃれなキッチン (アンダーカウンターシンク、中間色木目調キャビネット、御影石カウンター、白いキッチンパネル、サブウェイタイルのキッチンパネル、シルバーの調理設備、無垢フローリング、茶色い床、白いキッチンカウンター、シェーカースタイル扉のキャビネット) の写真
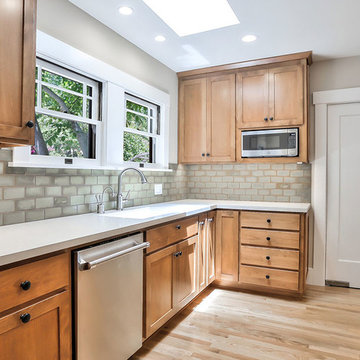
With an architectural design plan already in hand, this Palo Alto homeowner chose Acton Construction to bring their dream kitchen to life. This small kitchen renovation makes a big splash with Shaker Style Alder custom cabinetry, a dual earth-toned subway tile backsplash and high-end stainless steel appliances, including a Gas Pro Harmony range and Thermador Emerald dishwasher.
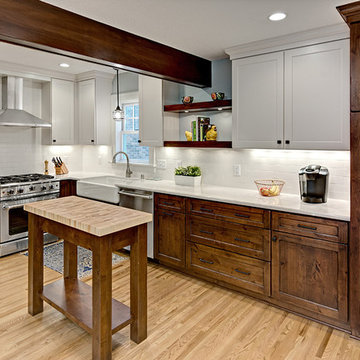
Knight Construction Designs, Inc., Chanhassen, Minnesota, 2019 NARI CotY Award-Winning Residential Kitchen $60,001 to $100,000
ミネアポリスにある高級な中くらいなトラディショナルスタイルのおしゃれなキッチン (アンダーカウンターシンク、クオーツストーンカウンター、白いキッチンパネル、シルバーの調理設備、無垢フローリング、白いキッチンカウンター、シェーカースタイル扉のキャビネット、中間色木目調キャビネット、サブウェイタイルのキッチンパネル) の写真
ミネアポリスにある高級な中くらいなトラディショナルスタイルのおしゃれなキッチン (アンダーカウンターシンク、クオーツストーンカウンター、白いキッチンパネル、シルバーの調理設備、無垢フローリング、白いキッチンカウンター、シェーカースタイル扉のキャビネット、中間色木目調キャビネット、サブウェイタイルのキッチンパネル) の写真
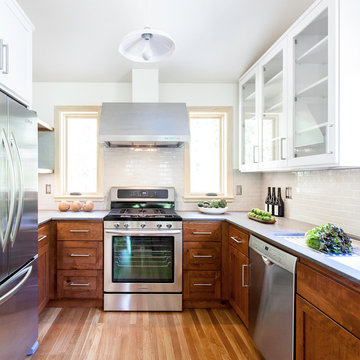
Photos: Kat Alves Photography
Architect: Erica Severns
サクラメントにあるトランジショナルスタイルのおしゃれなキッチン (シェーカースタイル扉のキャビネット、中間色木目調キャビネット、ベージュキッチンパネル、サブウェイタイルのキッチンパネル、シルバーの調理設備) の写真
サクラメントにあるトランジショナルスタイルのおしゃれなキッチン (シェーカースタイル扉のキャビネット、中間色木目調キャビネット、ベージュキッチンパネル、サブウェイタイルのキッチンパネル、シルバーの調理設備) の写真
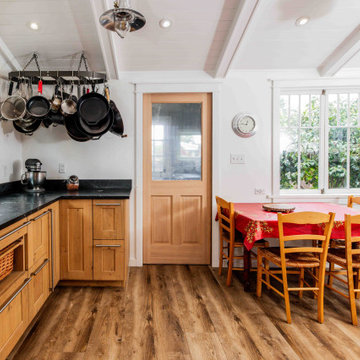
サンフランシスコにある低価格の中くらいなカントリー風のおしゃれなキッチン (アンダーカウンターシンク、シェーカースタイル扉のキャビネット、中間色木目調キャビネット、人工大理石カウンター、白いキッチンパネル、サブウェイタイルのキッチンパネル、シルバーの調理設備、無垢フローリング、アイランドなし、茶色い床、黒いキッチンカウンター) の写真

Cabinetry: Waypoint Living Spaces 650S Maple Truffle
Countertops: LG Viatera Aria
Backsplash: Florida Tile Streamline 4x16 Matte Buff
Grout Color: 928 Praline
Cabinet Hardware: Liberty Hardware Sophisticates - Satin Nickel
Kitchen Faucet: Moen Arbor SRS
Flooring: IVC US Embellish LVP - Highland Hickory 56932

This prairie home tucked in the woods strikes a harmonious balance between modern efficiency and welcoming warmth.
A captivating quartzite countertop serves as the centerpiece, inspiring an earthy color palette that seamlessly integrates with the maple cabinetry. A spacious layout allows for socializing with guests while effortlessly preparing culinary delights. For a polished and clutter-free look, the cabinet housing baking essentials can be discreetly closed when not in use.
---
Project designed by Minneapolis interior design studio LiLu Interiors. They serve the Minneapolis-St. Paul area, including Wayzata, Edina, and Rochester, and they travel to the far-flung destinations where their upscale clientele owns second homes.
For more about LiLu Interiors, see here: https://www.liluinteriors.com/
To learn more about this project, see here:
https://www.liluinteriors.com/portfolio-items/north-oaks-prairie-home-interior-design/
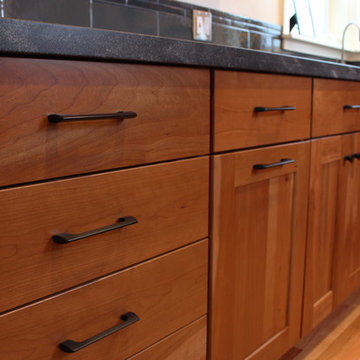
Cherry with a Light stain is so warm and inviting, reminding the clients of the tall redwood trees that surround the Blue Lake Valley. A modern Sable finish hardware from Top Knobs was used to create a streamlined look with a gentle contrast on the cabinets.
Nicolette Patton, CKD
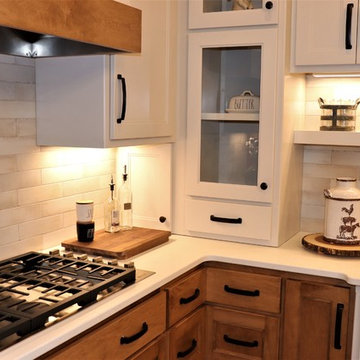
Our showcase kitchen was envisioned to be a modern farmhouse dream. To encompass the trend we used period lighting, a combination of cream, black and natural wood tones. Authentic natural maple hardwood flooring. Partially stained wood and painted cream custom cabinets for contrast and definition. The spacious kitchen island made of Vicostone Carrara honed Quartz is attached to the dining table. White fireclay farmhouse sink. Premium JennAir appliances.
Finished with cream faux leather dining chairs and farmhouse decor.
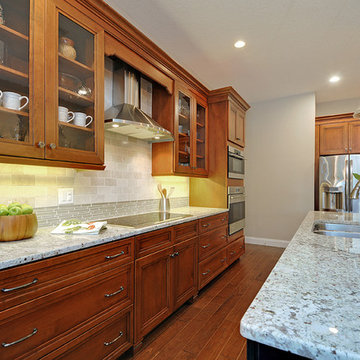
Rickie Agapito
オーランドにあるお手頃価格の中くらいなトランジショナルスタイルのおしゃれなキッチン (アンダーカウンターシンク、シェーカースタイル扉のキャビネット、中間色木目調キャビネット、御影石カウンター、ベージュキッチンパネル、サブウェイタイルのキッチンパネル、シルバーの調理設備、無垢フローリング) の写真
オーランドにあるお手頃価格の中くらいなトランジショナルスタイルのおしゃれなキッチン (アンダーカウンターシンク、シェーカースタイル扉のキャビネット、中間色木目調キャビネット、御影石カウンター、ベージュキッチンパネル、サブウェイタイルのキッチンパネル、シルバーの調理設備、無垢フローリング) の写真

This prairie home tucked in the woods strikes a harmonious balance between modern efficiency and welcoming warmth.
A captivating quartzite countertop serves as the centerpiece, inspiring an earthy color palette that seamlessly integrates with the maple cabinetry. A spacious layout allows for socializing with guests while effortlessly preparing culinary delights. For a polished and clutter-free look, the cabinet housing baking essentials can be discreetly closed when not in use.
---
Project designed by Minneapolis interior design studio LiLu Interiors. They serve the Minneapolis-St. Paul area, including Wayzata, Edina, and Rochester, and they travel to the far-flung destinations where their upscale clientele owns second homes.
For more about LiLu Interiors, see here: https://www.liluinteriors.com/
To learn more about this project, see here:
https://www.liluinteriors.com/portfolio-items/north-oaks-prairie-home-interior-design/
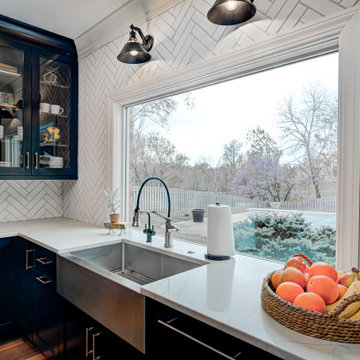
The centerpiece of this exquisite kitchen is the deep navy island adorned with a stunning quartzite slab. Its rich hue adds a touch of sophistication and serves as a captivating focal point. Complementing this bold choice, the two-tone color-blocked cabinet design elevates the overall aesthetic, showcasing a perfect blend of style and functionality. Light counters and a thoughtfully selected backsplash ensure a bright and inviting atmosphere.
The intelligent layout separates the work zones, allowing for seamless workflow, while the strategic placement of the island seating around three sides ensures ample space and prevents any crowding. A larger window positioned above the sink not only floods the kitchen with natural light but also provides a picturesque view of the surrounding environment. And to create a cozy corner for relaxation, a delightful coffee nook is nestled in front of the lower windows, allowing for moments of tranquility and appreciation of the beautiful surroundings.
---
Project completed by Wendy Langston's Everything Home interior design firm, which serves Carmel, Zionsville, Fishers, Westfield, Noblesville, and Indianapolis.
For more about Everything Home, see here: https://everythinghomedesigns.com/
To learn more about this project, see here:
https://everythinghomedesigns.com/portfolio/carmel-indiana-elegant-functional-kitchen-design
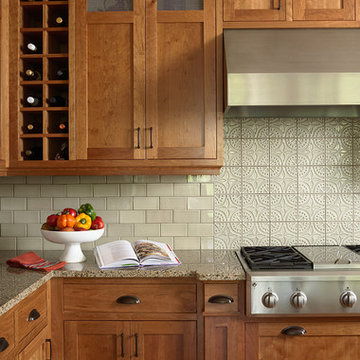
ミネアポリスにある高級な中くらいなトラディショナルスタイルのおしゃれなキッチン (アンダーカウンターシンク、シェーカースタイル扉のキャビネット、中間色木目調キャビネット、御影石カウンター、白いキッチンパネル、サブウェイタイルのキッチンパネル、シルバーの調理設備、無垢フローリング) の写真
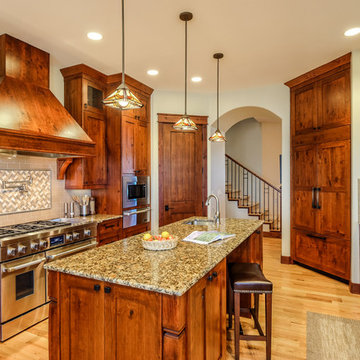
Shutter Avenue
デンバーにある広いトラディショナルスタイルのおしゃれなキッチン (アンダーカウンターシンク、シェーカースタイル扉のキャビネット、中間色木目調キャビネット、御影石カウンター、茶色いキッチンパネル、サブウェイタイルのキッチンパネル、シルバーの調理設備、淡色無垢フローリング) の写真
デンバーにある広いトラディショナルスタイルのおしゃれなキッチン (アンダーカウンターシンク、シェーカースタイル扉のキャビネット、中間色木目調キャビネット、御影石カウンター、茶色いキッチンパネル、サブウェイタイルのキッチンパネル、シルバーの調理設備、淡色無垢フローリング) の写真
独立型キッチン (サブウェイタイルのキッチンパネル、中間色木目調キャビネット、シェーカースタイル扉のキャビネット) の写真
1