キッチン (サブウェイタイルのキッチンパネル、緑のキャビネット、マルチカラーの床、赤い床、黄色い床) の写真
絞り込み:
資材コスト
並び替え:今日の人気順
写真 1〜20 枚目(全 102 枚)
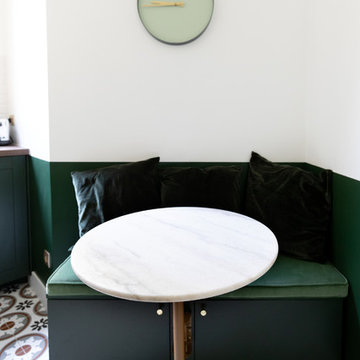
Design Charlotte Féquet
Photos Laura Jacques
パリにあるお手頃価格の小さなコンテンポラリースタイルのおしゃれなキッチン (シングルシンク、インセット扉のキャビネット、緑のキャビネット、木材カウンター、白いキッチンパネル、サブウェイタイルのキッチンパネル、黒い調理設備、セメントタイルの床、アイランドなし、マルチカラーの床、茶色いキッチンカウンター) の写真
パリにあるお手頃価格の小さなコンテンポラリースタイルのおしゃれなキッチン (シングルシンク、インセット扉のキャビネット、緑のキャビネット、木材カウンター、白いキッチンパネル、サブウェイタイルのキッチンパネル、黒い調理設備、セメントタイルの床、アイランドなし、マルチカラーの床、茶色いキッチンカウンター) の写真

Adam Milton
シカゴにある中くらいなトラディショナルスタイルのおしゃれなペニンシュラキッチン (エプロンフロントシンク、緑のキャビネット、クオーツストーンカウンター、白いキッチンパネル、サブウェイタイルのキッチンパネル、白い調理設備、ガラス扉のキャビネット、マルチカラーの床) の写真
シカゴにある中くらいなトラディショナルスタイルのおしゃれなペニンシュラキッチン (エプロンフロントシンク、緑のキャビネット、クオーツストーンカウンター、白いキッチンパネル、サブウェイタイルのキッチンパネル、白い調理設備、ガラス扉のキャビネット、マルチカラーの床) の写真
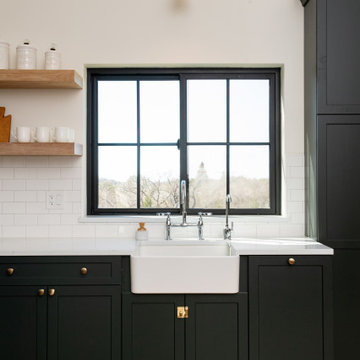
サクラメントにあるお手頃価格の中くらいな北欧スタイルのおしゃれなキッチン (エプロンフロントシンク、シェーカースタイル扉のキャビネット、緑のキャビネット、クオーツストーンカウンター、白いキッチンパネル、サブウェイタイルのキッチンパネル、シルバーの調理設備、淡色無垢フローリング、アイランドなし、マルチカラーの床、白いキッチンカウンター) の写真

Mäklare och foto: Oscars Mäkleri
ストックホルムにあるミッドセンチュリースタイルのおしゃれなキッチン (ドロップインシンク、フラットパネル扉のキャビネット、緑のキャビネット、木材カウンター、白いキッチンパネル、サブウェイタイルのキッチンパネル、パネルと同色の調理設備、アイランドなし、マルチカラーの床、ベージュのキッチンカウンター) の写真
ストックホルムにあるミッドセンチュリースタイルのおしゃれなキッチン (ドロップインシンク、フラットパネル扉のキャビネット、緑のキャビネット、木材カウンター、白いキッチンパネル、サブウェイタイルのキッチンパネル、パネルと同色の調理設備、アイランドなし、マルチカラーの床、ベージュのキッチンカウンター) の写真
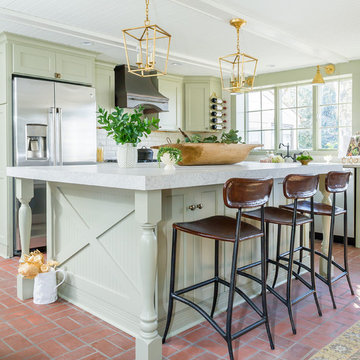
Tommy Sheldon
ボルチモアにあるお手頃価格の中くらいな地中海スタイルのおしゃれなキッチン (エプロンフロントシンク、クオーツストーンカウンター、シルバーの調理設備、レンガの床、シェーカースタイル扉のキャビネット、緑のキャビネット、白いキッチンパネル、サブウェイタイルのキッチンパネル、赤い床) の写真
ボルチモアにあるお手頃価格の中くらいな地中海スタイルのおしゃれなキッチン (エプロンフロントシンク、クオーツストーンカウンター、シルバーの調理設備、レンガの床、シェーカースタイル扉のキャビネット、緑のキャビネット、白いキッチンパネル、サブウェイタイルのキッチンパネル、赤い床) の写真

Modern Farmhouse Kitchen
シカゴにあるトランジショナルスタイルのおしゃれなキッチン (アンダーカウンターシンク、落し込みパネル扉のキャビネット、緑のキャビネット、クオーツストーンカウンター、白いキッチンパネル、サブウェイタイルのキッチンパネル、シルバーの調理設備、セメントタイルの床、マルチカラーの床、白いキッチンカウンター) の写真
シカゴにあるトランジショナルスタイルのおしゃれなキッチン (アンダーカウンターシンク、落し込みパネル扉のキャビネット、緑のキャビネット、クオーツストーンカウンター、白いキッチンパネル、サブウェイタイルのキッチンパネル、シルバーの調理設備、セメントタイルの床、マルチカラーの床、白いキッチンカウンター) の写真
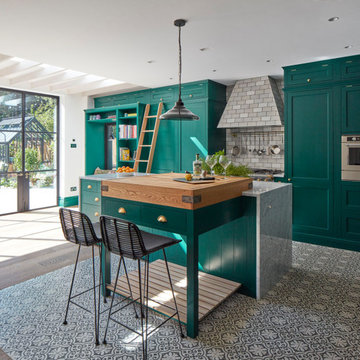
Kitchen design,supplied and fitted in Beckenham as part of a large project in association with Vawdry House. This property won the Sunday Times Design Award.

This kitchen is stocked full of personal details for this lovely retired couple living the dream in their beautiful country home. Terri loves to garden and can her harvested fruits and veggies and has filled her double door pantry full of her beloved canned creations. The couple has a large family to feed and when family comes to visit - the open concept kitchen, loads of storage and countertop space as well as giant kitchen island has transformed this space into the family gathering spot - lots of room for plenty of cooks in this kitchen! Tucked into the corner is a thoughtful kitchen office space. Possibly our favorite detail is the green custom painted island with inset bar sink, making this not only a great functional space but as requested by the homeowner, the island is an exact paint match to their dining room table that leads into the grand kitchen and ties everything together so beautifully.
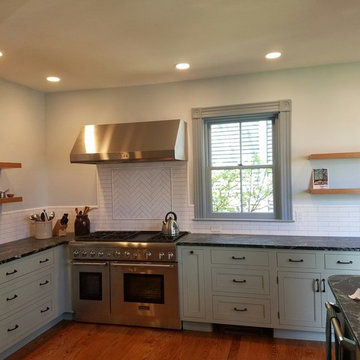
Farmhouse look with updated conveniences of open shelves in cherry, deep drawers, and spice/oil pull out. Candlelight Cabinetry through Boston Building Resorces

A new 800 square foot cabin on existing cabin footprint on cliff above Deception Pass Washington
シアトルにあるラグジュアリーな小さなトランジショナルスタイルのおしゃれなキッチン (シングルシンク、シェーカースタイル扉のキャビネット、緑のキャビネット、珪岩カウンター、白いキッチンパネル、サブウェイタイルのキッチンパネル、シルバーの調理設備、淡色無垢フローリング、黄色い床、グレーのキッチンカウンター、表し梁) の写真
シアトルにあるラグジュアリーな小さなトランジショナルスタイルのおしゃれなキッチン (シングルシンク、シェーカースタイル扉のキャビネット、緑のキャビネット、珪岩カウンター、白いキッチンパネル、サブウェイタイルのキッチンパネル、シルバーの調理設備、淡色無垢フローリング、黄色い床、グレーのキッチンカウンター、表し梁) の写真
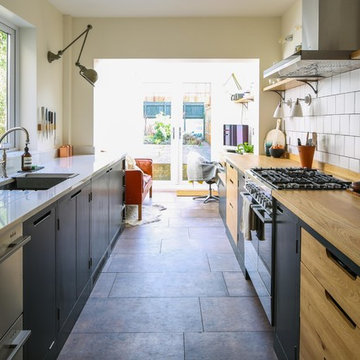
View of oak and ply flat panel galley kitchen with oak and engineered quartz worktops. The cabinetry is painted in Little Green Obsidian Green. All of the appliances are Fisher & Paykel. Flooring is from Mandarin Stone. Wall lights from Jielde and Original BTC.
Charlie O'Beirne
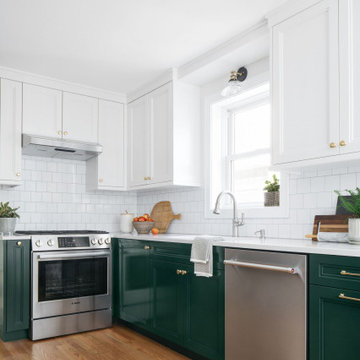
シカゴにある高級な小さなトランジショナルスタイルのおしゃれなキッチン (アンダーカウンターシンク、シェーカースタイル扉のキャビネット、緑のキャビネット、クオーツストーンカウンター、白いキッチンパネル、サブウェイタイルのキッチンパネル、シルバーの調理設備、淡色無垢フローリング、アイランドなし、黄色い床、白いキッチンカウンター) の写真
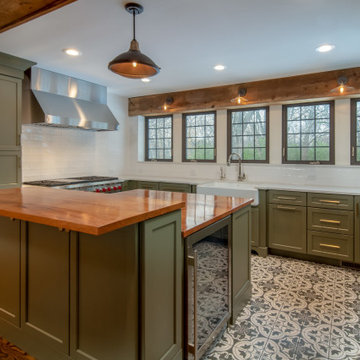
Bernard Cigrand Home (Father of Flag Day) in Batavia, Illinois. This home was saved y the current owners and completely rehabbed.
シカゴにあるお手頃価格の中くらいなラスティックスタイルのおしゃれなキッチン (エプロンフロントシンク、シェーカースタイル扉のキャビネット、緑のキャビネット、木材カウンター、白いキッチンパネル、サブウェイタイルのキッチンパネル、シルバーの調理設備、磁器タイルの床、マルチカラーの床、茶色いキッチンカウンター) の写真
シカゴにあるお手頃価格の中くらいなラスティックスタイルのおしゃれなキッチン (エプロンフロントシンク、シェーカースタイル扉のキャビネット、緑のキャビネット、木材カウンター、白いキッチンパネル、サブウェイタイルのキッチンパネル、シルバーの調理設備、磁器タイルの床、マルチカラーの床、茶色いキッチンカウンター) の写真
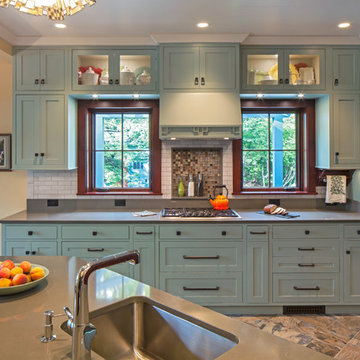
ポートランド(メイン)にある広いトラディショナルスタイルのおしゃれなキッチン (アンダーカウンターシンク、シェーカースタイル扉のキャビネット、緑のキャビネット、クオーツストーンカウンター、白いキッチンパネル、サブウェイタイルのキッチンパネル、マルチカラーの床、グレーのキッチンカウンター) の写真
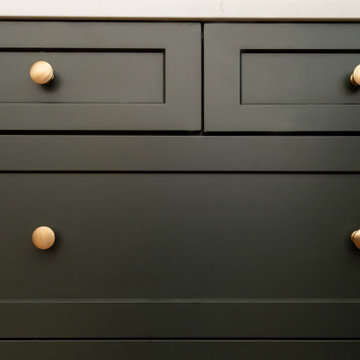
サクラメントにあるお手頃価格の中くらいな北欧スタイルのおしゃれなキッチン (エプロンフロントシンク、シェーカースタイル扉のキャビネット、緑のキャビネット、クオーツストーンカウンター、白いキッチンパネル、サブウェイタイルのキッチンパネル、シルバーの調理設備、淡色無垢フローリング、アイランドなし、マルチカラーの床、白いキッチンカウンター) の写真
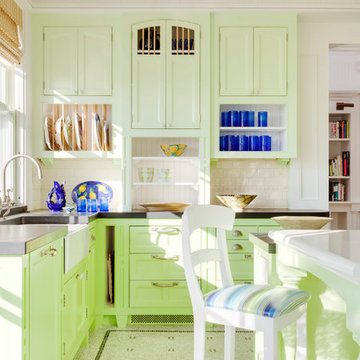
Photo by Greg Premru
Cabinet Design, Architect Tom Catalano
ボストンにあるお手頃価格の広いビーチスタイルのおしゃれなキッチン (エプロンフロントシンク、落し込みパネル扉のキャビネット、緑のキャビネット、人工大理石カウンター、白いキッチンパネル、サブウェイタイルのキッチンパネル、セラミックタイルの床、マルチカラーの床) の写真
ボストンにあるお手頃価格の広いビーチスタイルのおしゃれなキッチン (エプロンフロントシンク、落し込みパネル扉のキャビネット、緑のキャビネット、人工大理石カウンター、白いキッチンパネル、サブウェイタイルのキッチンパネル、セラミックタイルの床、マルチカラーの床) の写真
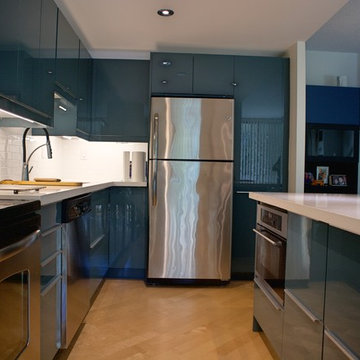
トロントにあるお手頃価格の中くらいなおしゃれなキッチン (シングルシンク、フラットパネル扉のキャビネット、緑のキャビネット、クオーツストーンカウンター、白いキッチンパネル、サブウェイタイルのキッチンパネル、シルバーの調理設備、淡色無垢フローリング、黄色い床、白いキッチンカウンター) の写真
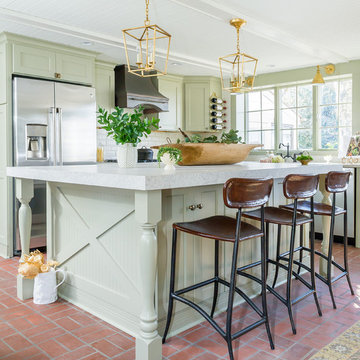
ボルチモアにあるトラディショナルスタイルのおしゃれなアイランドキッチン (シェーカースタイル扉のキャビネット、緑のキャビネット、白いキッチンパネル、サブウェイタイルのキッチンパネル、シルバーの調理設備、レンガの床、赤い床、窓) の写真
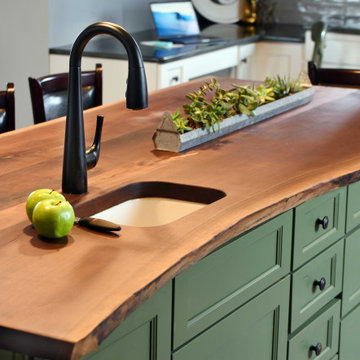
This kitchen is stocked full of personal details for this lovely retired couple living the dream in their beautiful country home. Terri loves to garden and can her harvested fruits and veggies and has filled her double door pantry full of her beloved canned creations. The couple has a large family to feed and when family comes to visit - the open concept kitchen, loads of storage and countertop space as well as giant kitchen island has transformed this space into the family gathering spot - lots of room for plenty of cooks in this kitchen! Tucked into the corner is a thoughtful kitchen office space. Possibly our favorite detail is the green custom painted island with inset bar sink, making this not only a great functional space but as requested by the homeowner, the island is an exact paint match to their dining room table that leads into the grand kitchen and ties everything together so beautifully.

This expansive kitchen with two islands, and bar top seating looks onto a dining area with a stained glass panel. The entryway is on the other side of the stained glass panel, and off to the right is a great room.
キッチン (サブウェイタイルのキッチンパネル、緑のキャビネット、マルチカラーの床、赤い床、黄色い床) の写真
1