独立型キッチン (サブウェイタイルのキッチンパネル、ヴィンテージ仕上げキャビネット、オレンジのキャビネット) の写真
絞り込み:
資材コスト
並び替え:今日の人気順
写真 1〜20 枚目(全 82 枚)
1/5

Paul Bonnichsen
カンザスシティにある高級な広いラスティックスタイルのおしゃれなキッチン (フラットパネル扉のキャビネット、ヴィンテージ仕上げキャビネット、大理石カウンター、白いキッチンパネル、サブウェイタイルのキッチンパネル、シルバーの調理設備、大理石の床、アンダーカウンターシンク) の写真
カンザスシティにある高級な広いラスティックスタイルのおしゃれなキッチン (フラットパネル扉のキャビネット、ヴィンテージ仕上げキャビネット、大理石カウンター、白いキッチンパネル、サブウェイタイルのキッチンパネル、シルバーの調理設備、大理石の床、アンダーカウンターシンク) の写真
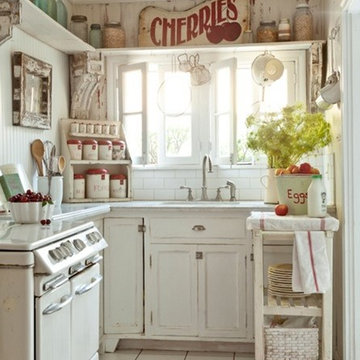
Photos by Mark Lohman and styled by Sunday Henrickson for Tumbleweed & Dandelion.
ロサンゼルスにあるシャビーシック調のおしゃれな独立型キッチン (ヴィンテージ仕上げキャビネット、白いキッチンパネル、サブウェイタイルのキッチンパネル、白い調理設備) の写真
ロサンゼルスにあるシャビーシック調のおしゃれな独立型キッチン (ヴィンテージ仕上げキャビネット、白いキッチンパネル、サブウェイタイルのキッチンパネル、白い調理設備) の写真
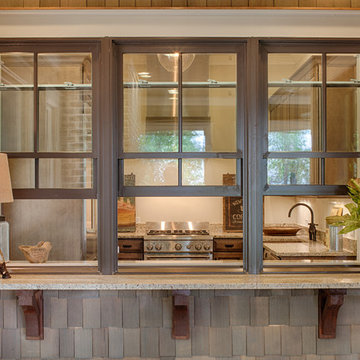
With porches on every side, the “Georgetown” is designed for enjoying the natural surroundings. The main level of the home is characterized by wide open spaces, with connected kitchen, dining, and living areas, all leading onto the various outdoor patios. The main floor master bedroom occupies one entire wing of the home, along with an additional bedroom suite. The upper level features two bedroom suites and a bunk room, with space over the detached garage providing a private guest suite.
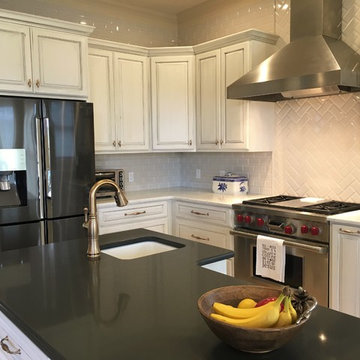
オースティンにある高級な中くらいなトラディショナルスタイルのおしゃれなキッチン (アンダーカウンターシンク、レイズドパネル扉のキャビネット、ヴィンテージ仕上げキャビネット、クオーツストーンカウンター、ベージュキッチンパネル、サブウェイタイルのキッチンパネル、シルバーの調理設備、トラバーチンの床、ベージュの床、白いキッチンカウンター) の写真
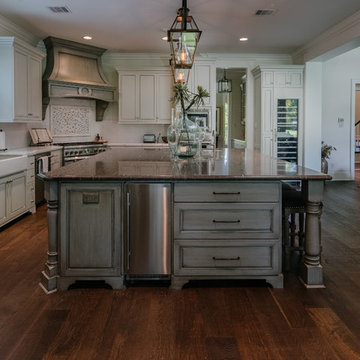
ヒューストンにある高級な広いトラディショナルスタイルのおしゃれなキッチン (エプロンフロントシンク、ヴィンテージ仕上げキャビネット、御影石カウンター、白いキッチンパネル、サブウェイタイルのキッチンパネル、シルバーの調理設備、濃色無垢フローリング) の写真
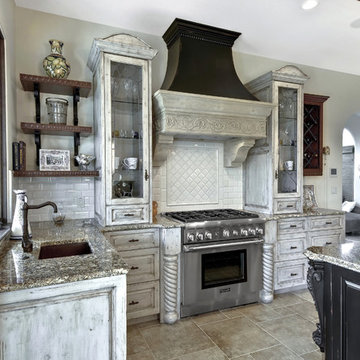
Photography by William Quarles
チャールストンにある広いシャビーシック調のおしゃれなキッチン (アンダーカウンターシンク、ヴィンテージ仕上げキャビネット、白いキッチンパネル、サブウェイタイルのキッチンパネル、シルバーの調理設備、レイズドパネル扉のキャビネット、御影石カウンター、グレーの床、グレーのキッチンカウンター) の写真
チャールストンにある広いシャビーシック調のおしゃれなキッチン (アンダーカウンターシンク、ヴィンテージ仕上げキャビネット、白いキッチンパネル、サブウェイタイルのキッチンパネル、シルバーの調理設備、レイズドパネル扉のキャビネット、御影石カウンター、グレーの床、グレーのキッチンカウンター) の写真
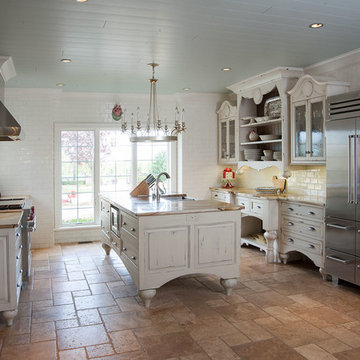
Jim Celuch
クリーブランドにあるトラディショナルスタイルのおしゃれな独立型キッチン (アンダーカウンターシンク、ヴィンテージ仕上げキャビネット、御影石カウンター、白いキッチンパネル、サブウェイタイルのキッチンパネル、シルバーの調理設備) の写真
クリーブランドにあるトラディショナルスタイルのおしゃれな独立型キッチン (アンダーカウンターシンク、ヴィンテージ仕上げキャビネット、御影石カウンター、白いキッチンパネル、サブウェイタイルのキッチンパネル、シルバーの調理設備) の写真
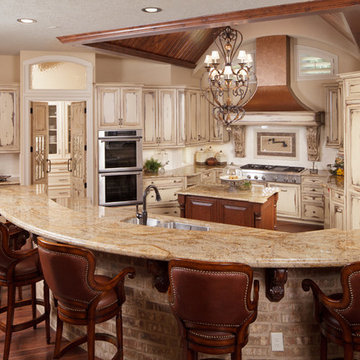
Kitchen with catering kitchen through secret doors
ヒューストンにある高級な広いトラディショナルスタイルのおしゃれなキッチン (ダブルシンク、レイズドパネル扉のキャビネット、ヴィンテージ仕上げキャビネット、ライムストーンカウンター、白いキッチンパネル、サブウェイタイルのキッチンパネル、パネルと同色の調理設備、無垢フローリング、茶色い床) の写真
ヒューストンにある高級な広いトラディショナルスタイルのおしゃれなキッチン (ダブルシンク、レイズドパネル扉のキャビネット、ヴィンテージ仕上げキャビネット、ライムストーンカウンター、白いキッチンパネル、サブウェイタイルのキッチンパネル、パネルと同色の調理設備、無垢フローリング、茶色い床) の写真
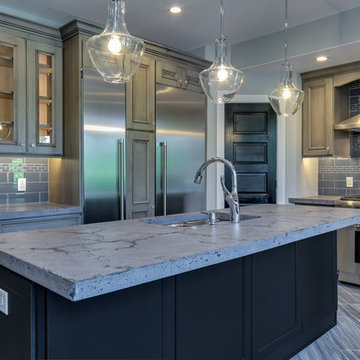
他の地域にあるトランジショナルスタイルのおしゃれなキッチン (アンダーカウンターシンク、レイズドパネル扉のキャビネット、ヴィンテージ仕上げキャビネット、ソープストーンカウンター、グレーのキッチンパネル、サブウェイタイルのキッチンパネル、シルバーの調理設備、無垢フローリング、茶色い床) の写真
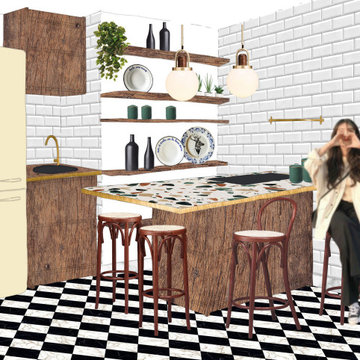
他の地域にある高級な小さなラスティックスタイルのおしゃれなキッチン (ドロップインシンク、落し込みパネル扉のキャビネット、ヴィンテージ仕上げキャビネット、テラゾーカウンター、白いキッチンパネル、サブウェイタイルのキッチンパネル、大理石の床、マルチカラーの床、マルチカラーのキッチンカウンター) の写真
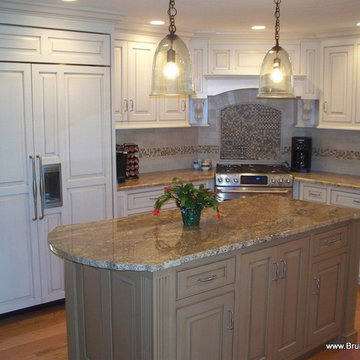
Although it blends right in, on second glance you see the refrigerator is one big appliance. Can you fill it to capacity?
ボストンにある巨大なトラディショナルスタイルのおしゃれなキッチン (御影石カウンター、インセット扉のキャビネット、ヴィンテージ仕上げキャビネット、ベージュキッチンパネル、サブウェイタイルのキッチンパネル、シルバーの調理設備、無垢フローリング) の写真
ボストンにある巨大なトラディショナルスタイルのおしゃれなキッチン (御影石カウンター、インセット扉のキャビネット、ヴィンテージ仕上げキャビネット、ベージュキッチンパネル、サブウェイタイルのキッチンパネル、シルバーの調理設備、無垢フローリング) の写真
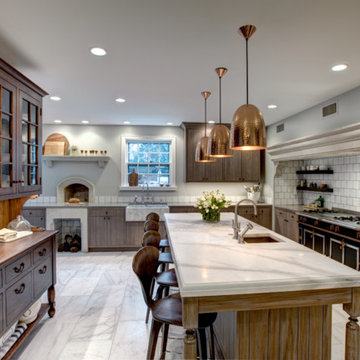
Paul Bonnichsen
カンザスシティにある高級な広いラスティックスタイルのおしゃれなキッチン (エプロンフロントシンク、フラットパネル扉のキャビネット、ヴィンテージ仕上げキャビネット、大理石カウンター、白いキッチンパネル、サブウェイタイルのキッチンパネル、シルバーの調理設備、大理石の床) の写真
カンザスシティにある高級な広いラスティックスタイルのおしゃれなキッチン (エプロンフロントシンク、フラットパネル扉のキャビネット、ヴィンテージ仕上げキャビネット、大理石カウンター、白いキッチンパネル、サブウェイタイルのキッチンパネル、シルバーの調理設備、大理石の床) の写真
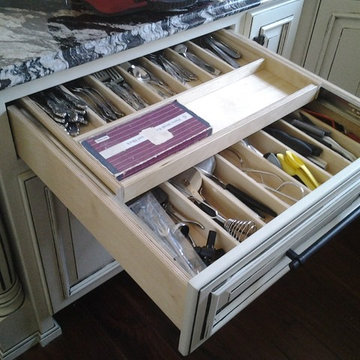
他の地域にある中くらいなトランジショナルスタイルのおしゃれなキッチン (アンダーカウンターシンク、レイズドパネル扉のキャビネット、ヴィンテージ仕上げキャビネット、御影石カウンター、グレーのキッチンパネル、サブウェイタイルのキッチンパネル、シルバーの調理設備、濃色無垢フローリング、茶色い床) の写真
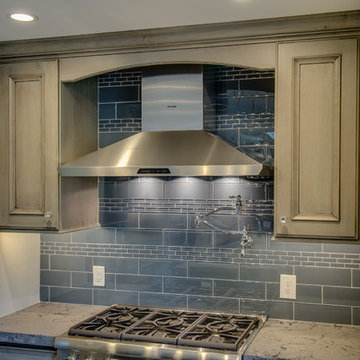
他の地域にあるトランジショナルスタイルのおしゃれなキッチン (アンダーカウンターシンク、レイズドパネル扉のキャビネット、ヴィンテージ仕上げキャビネット、ソープストーンカウンター、グレーのキッチンパネル、サブウェイタイルのキッチンパネル、シルバーの調理設備、無垢フローリング、茶色い床) の写真
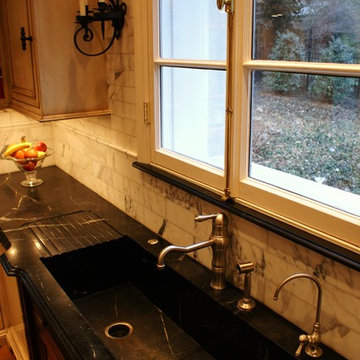
This project involved a vast remodel of poorly executed alterations to a smaller kitchen, butler's pantry and laundry areas housed within a historic 1929 residence. Our new design provides an open updated version of a period appropriate kitchen. Details such as arching exterior doors and new windows with matching cremone bolts were added. All cabinetry is our custom design and was fabricated with extensive marquetry, hand carving and special aging to the wood. The highly figured soapstone counters and decorative tiles were hand selected. Furnishings are both antique and new made to order pieces.
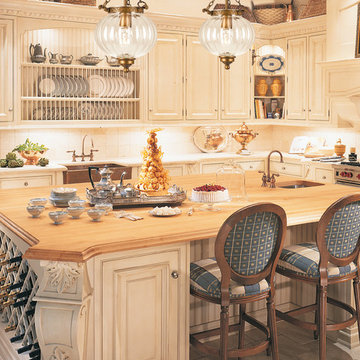
Camden Collection offers a mix of traditional bell jar lanterns, flush and semi flush mounts.
Measurements and Information:
Width: 8"
Height: 15" adjustable to 87" overall
Includes 6' Chain
Supplied with 10' electrical wire
Bottom Bowl: 8" Diameter x 7" High
Approximate hanging weight: 9 pounds
Finish: Antique Brass
1 Light
Accommodates 1 x 75 watt (max.) medium base bulb
Safety Rating: UL and CUL listed
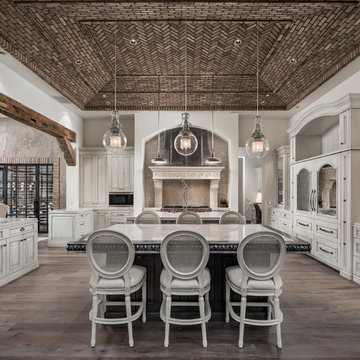
World Renowned Architecture Firm Fratantoni Design created this beautiful home! They design home plans for families all over the world in any size and style. They also have in-house Interior Designer Firm Fratantoni Interior Designers and world class Luxury Home Building Firm Fratantoni Luxury Estates! Hire one or all three companies to design and build and or remodel your home!
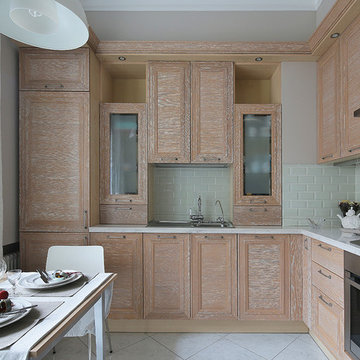
モスクワにある小さなコンテンポラリースタイルのおしゃれなキッチン (レイズドパネル扉のキャビネット、大理石カウンター、サブウェイタイルのキッチンパネル、シルバーの調理設備、セラミックタイルの床、アイランドなし、ドロップインシンク、ヴィンテージ仕上げキャビネット、緑のキッチンパネル) の写真
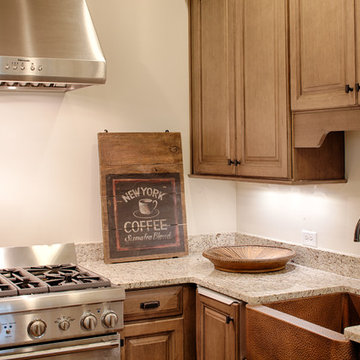
With porches on every side, the “Georgetown” is designed for enjoying the natural surroundings. The main level of the home is characterized by wide open spaces, with connected kitchen, dining, and living areas, all leading onto the various outdoor patios. The main floor master bedroom occupies one entire wing of the home, along with an additional bedroom suite. The upper level features two bedroom suites and a bunk room, with space over the detached garage providing a private guest suite.
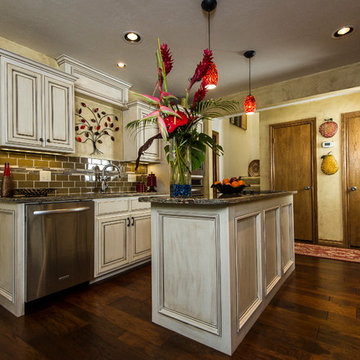
オクラホマシティにある中くらいなトランジショナルスタイルのおしゃれなキッチン (ヴィンテージ仕上げキャビネット、茶色いキッチンパネル、シルバーの調理設備、レイズドパネル扉のキャビネット、御影石カウンター、サブウェイタイルのキッチンパネル、アンダーカウンターシンク、濃色無垢フローリング) の写真
独立型キッチン (サブウェイタイルのキッチンパネル、ヴィンテージ仕上げキャビネット、オレンジのキャビネット) の写真
1