高級なキッチン (サブウェイタイルのキッチンパネル、茶色いキャビネット、白いキッチンカウンター) の写真
絞り込み:
資材コスト
並び替え:今日の人気順
写真 1〜20 枚目(全 139 枚)
1/5
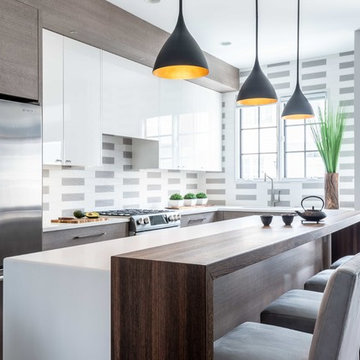
Alexandria, Virginia Modern Transitional Kitchen
#SarahTurner4JenniferGilmer
http://www.gilmerkitchens.com/
Photography by Keith Miller of Keiana Interiors

This stunning large open plan kitchen diner has been designed to provide ample amounts of storage and countertop space, whilst also maintaining a bright and fresh appearance. The kitchen features an island with barstool seating at one end and sink inset into the countertop. Additionally, a range oven site proudly along the wall with gas hob and built in oven also implemented - the perfect set up for visitors cooking for many accompanying guests.
See more of this project at https://absoluteprojectmanagement.com/portfolio/suki-kemptown-brighton/
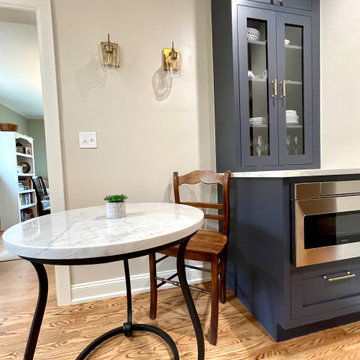
Beautiful Tudor home in historic Edgemere neighborhood in Oklahoma City. A portion of the original cabinets were restored and additional cabinets added. The result is a perfect kitchen for a historic home. This small space has everything a cook could want!
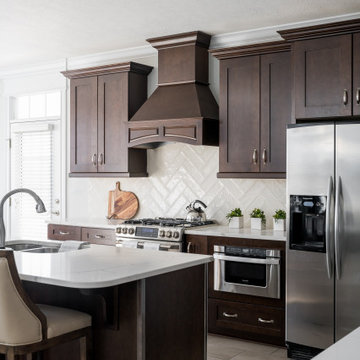
We brightened up this 10-year-old house on a modest budget. We lightened the kitchen countertops and backsplash tiles to contrast with the existing cabinetry and flooring. We gave the living room a comfortable coastal vibe with lighter walls, updated fireplace tiles, and new furniture arranged to include wheelchair access and a pet play area.
---
Project completed by Wendy Langston's Everything Home interior design firm, which serves Carmel, Zionsville, Fishers, Westfield, Noblesville, and Indianapolis.
For more about Everything Home, click here: https://everythinghomedesigns.com/
To learn more about this project, click here:
https://everythinghomedesigns.com/portfolio/westfield-open-concept-refresh/
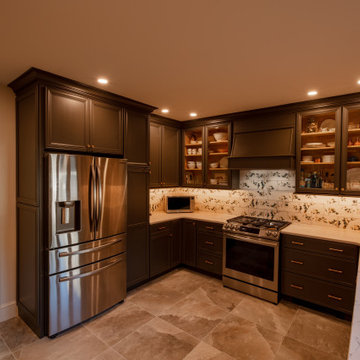
Main Line Kitchen Design is a group of skilled Kitchen Designers each with many years of experience planning kitchens around the Delaware Valley. Using doorstyle and finish kitchen cabinetry samples, photo design books, and laptops to display your kitchen as it is designed, we eliminate the need for and the cost associated with a showroom business model. This makes the design process more convenient for our customers, and we pass the significant savings on to them as well.
Our design process also allows us to spend more time with our customers working on their designs. This is what we enjoy most about our business – it’s what brought us together in the first place. The kitchen cabinet lines we design with and sell are Jim Bishop, Durasupreme, 6 Square, Oracle, Village, Collier, and Bremtowm Fine Custom Cabinetry.
Services Provided
Custom Cabinets, Custom Countertops, Custom Kitchen Cabinets, Floor Plans, Kitchen Design, Sustainable Design, Universal Design
Areas Served
Aldan, Ambler, Ardmore, Audubon, Audubon, Audubon Park, Bala Cynwyd, Blue Bell, Broomall, Bryn Mawr, Camden, Chester, Chesterbrook, Collingdale, Collingswood, Conshohocken, Darby, Drexel Hill, Eagleville, East Lansdowne, East Norriton, Flourtown, Folsom, Glenolden, Glenside, Gloucester City, Highland Park, Jenkintown, King Of Prussia, Lansdowne, Lawrence Park, Media, Millbourne, Narberth, Norristown, Oaklyn, Penn Wynne, Philadelphia, Plymouth Meeting, Radnor, Rose Valley, Springfield, Trooper, West Norriton, Willow Grove, Wood-Lynne, Woodlyn, Wyndmoor, Yeadon
Awards
Selected Best of Houzz 2013. Pyramid Award winners. CoTY Award winners. We are proud members of the BBB, the NKBA, and NARI.
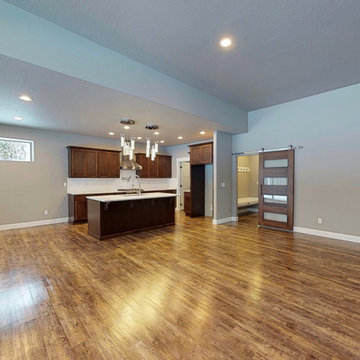
Kitvhen
高級な中くらいなコンテンポラリースタイルのおしゃれなキッチン (アンダーカウンターシンク、シェーカースタイル扉のキャビネット、茶色いキャビネット、クオーツストーンカウンター、白いキッチンパネル、サブウェイタイルのキッチンパネル、シルバーの調理設備、ラミネートの床、茶色い床、白いキッチンカウンター) の写真
高級な中くらいなコンテンポラリースタイルのおしゃれなキッチン (アンダーカウンターシンク、シェーカースタイル扉のキャビネット、茶色いキャビネット、クオーツストーンカウンター、白いキッチンパネル、サブウェイタイルのキッチンパネル、シルバーの調理設備、ラミネートの床、茶色い床、白いキッチンカウンター) の写真
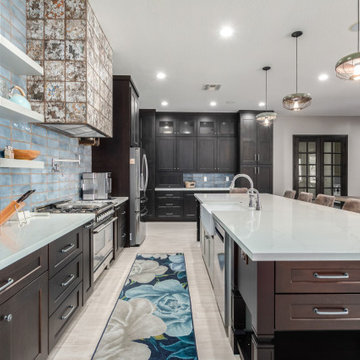
Before, the kitchen was clustered into one corner and wasted a lot of space. We re-arranged everything to create this more linear layout, creating significantly more storage and a much more functional layout. We removed all the travertine flooring throughout the entrance and in the kitchen and installed new porcelain tile flooring that matched the new color palette.
As artists themselves, our clients brought in very creative, hand selected pieces and incorporated their love for flying by adding airplane elements into the design that you see throughout.
For the cabinetry, they selected an espresso color for the perimeter that goes all the way to the 10' high ceilings along with marble quartz countertops. We incorporated lift up appliance garage systems, utensil pull outs, roll out shelving and pull out trash for ease of use and organization. The 12' island has grey painted cabinetry with tons of storage, seating and tying back in the espresso cabinetry with the legs and decorative island end cap along with "chicken feeder" pendants they created. The range wall is the biggest focal point with the accent tile our clients found that is meant to duplicate the look of vintage metal pressed ceilings, along with a gorgeous Italian range, pot filler and fun blue accent tile.
When re-arranging the kitchen and removing walls, we added a custom stained French door that allows them to close off the other living areas on that side of the house. There was this unused space in that corner, that now became a fun coffee bar station with stained turquoise cabinetry, butcher block counter for added warmth and the fun accent tile backsplash our clients found. We white-washed the fireplace to have it blend more in with the new color palette and our clients re-incorporated their wood feature wall that was in a previous home and each piece was hand selected.
Everything came together in such a fun, creative way that really shows their personality and character.
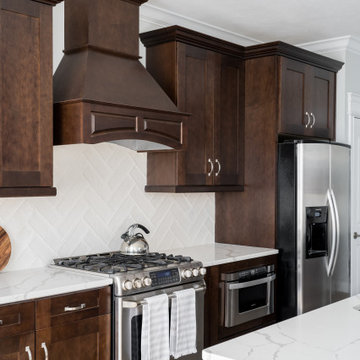
We brightened up this 10-year-old house on a modest budget. We lightened the kitchen countertops and backsplash tiles to contrast with the existing cabinetry and flooring. We gave the living room a comfortable coastal vibe with lighter walls, updated fireplace tiles, and new furniture arranged to include wheelchair access and a pet play area.
---
Project completed by Wendy Langston's Everything Home interior design firm, which serves Carmel, Zionsville, Fishers, Westfield, Noblesville, and Indianapolis.
For more about Everything Home, click here: https://everythinghomedesigns.com/
To learn more about this project, click here:
https://everythinghomedesigns.com/portfolio/westfield-open-concept-refresh/
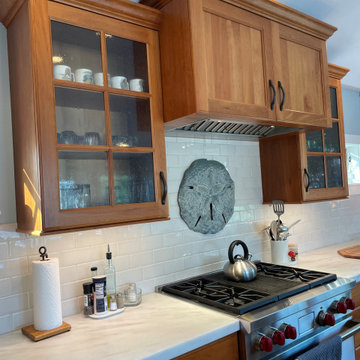
ボストンにある高級な広いトラディショナルスタイルのおしゃれなアイランドキッチン (アンダーカウンターシンク、シェーカースタイル扉のキャビネット、茶色いキャビネット、大理石カウンター、サブウェイタイルのキッチンパネル、シルバーの調理設備、無垢フローリング、茶色い床、白いキッチンカウンター、三角天井) の写真
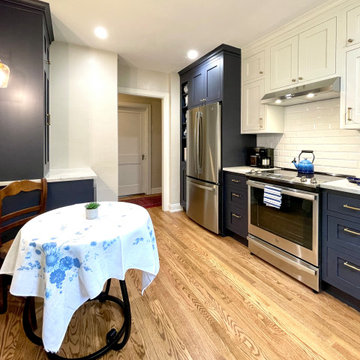
Beautiful Tudor home in historic Edgemere neighborhood in Oklahoma City. A portion of the original cabinets were restored and additional cabinets added. The result is a perfect kitchen for a historic home. This small space has everything a cook could want!
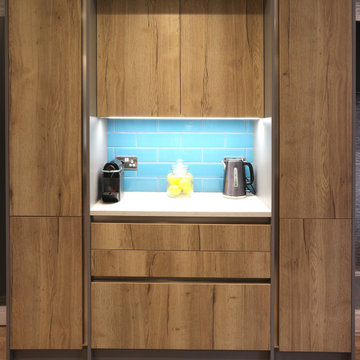
Time for a New Kitchen! A great space but tired old units in need of some TLC. This remodel improved the layout, adding a breakfast bar and fully functioning Utility Room, accessed by a secret door through the kitchen.
Other work included a bespoke Garage storage solution for bikes and camping equipment and a bespoke under stairs storage cupboard.
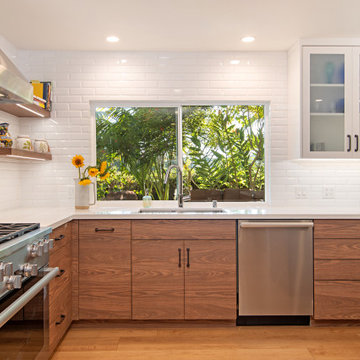
サンディエゴにある高級な中くらいなトランジショナルスタイルのおしゃれなキッチン (アンダーカウンターシンク、フラットパネル扉のキャビネット、茶色いキャビネット、クオーツストーンカウンター、白いキッチンパネル、サブウェイタイルのキッチンパネル、シルバーの調理設備、クッションフロア、ベージュの床、白いキッチンカウンター) の写真
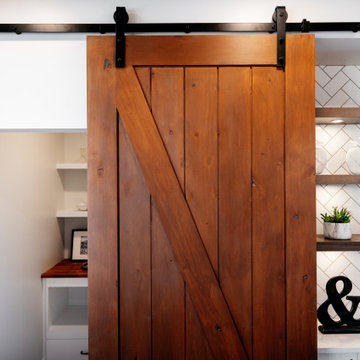
エドモントンにある高級な中くらいなカントリー風のおしゃれなキッチン (エプロンフロントシンク、シェーカースタイル扉のキャビネット、茶色いキャビネット、御影石カウンター、白いキッチンパネル、サブウェイタイルのキッチンパネル、シルバーの調理設備、淡色無垢フローリング、茶色い床、白いキッチンカウンター、表し梁) の写真
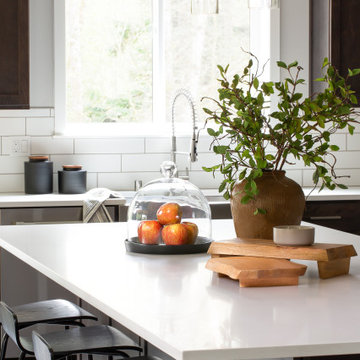
Our Bellevue studio gave this home a modern look with an industrial edge, and we used performance fabrics and durable furniture that can cater to the needs of a young family with pets.
---
Project designed by Michelle Yorke Interior Design Firm in Bellevue. Serving Redmond, Sammamish, Issaquah, Mercer Island, Kirkland, Medina, Clyde Hill, and Seattle.
For more about Michelle Yorke, click here: https://michelleyorkedesign.com/
To learn more about this project, click here:
https://michelleyorkedesign.com/project/snohomish-wa-interior-design/
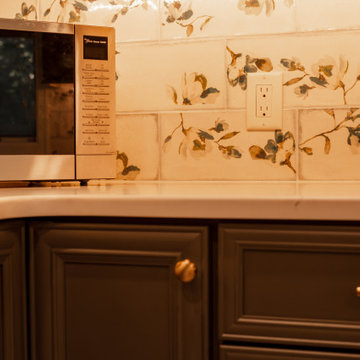
Main Line Kitchen Design is a group of skilled Kitchen Designers each with many years of experience planning kitchens around the Delaware Valley. Using doorstyle and finish kitchen cabinetry samples, photo design books, and laptops to display your kitchen as it is designed, we eliminate the need for and the cost associated with a showroom business model. This makes the design process more convenient for our customers, and we pass the significant savings on to them as well.
Our design process also allows us to spend more time with our customers working on their designs. This is what we enjoy most about our business – it’s what brought us together in the first place. The kitchen cabinet lines we design with and sell are Jim Bishop, Durasupreme, 6 Square, Oracle, Village, Collier, and Bremtowm Fine Custom Cabinetry.
Services Provided
Custom Cabinets, Custom Countertops, Custom Kitchen Cabinets, Floor Plans, Kitchen Design, Sustainable Design, Universal Design
Areas Served
Aldan, Ambler, Ardmore, Audubon, Audubon, Audubon Park, Bala Cynwyd, Blue Bell, Broomall, Bryn Mawr, Camden, Chester, Chesterbrook, Collingdale, Collingswood, Conshohocken, Darby, Drexel Hill, Eagleville, East Lansdowne, East Norriton, Flourtown, Folsom, Glenolden, Glenside, Gloucester City, Highland Park, Jenkintown, King Of Prussia, Lansdowne, Lawrence Park, Media, Millbourne, Narberth, Norristown, Oaklyn, Penn Wynne, Philadelphia, Plymouth Meeting, Radnor, Rose Valley, Springfield, Trooper, West Norriton, Willow Grove, Wood-Lynne, Woodlyn, Wyndmoor, Yeadon
Awards
Selected Best of Houzz 2013. Pyramid Award winners. CoTY Award winners. We are proud members of the BBB, the NKBA, and NARI.
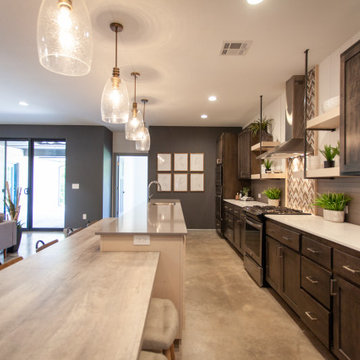
オクラホマシティにある高級な中くらいなモダンスタイルのおしゃれなキッチン (アンダーカウンターシンク、落し込みパネル扉のキャビネット、茶色いキャビネット、クオーツストーンカウンター、グレーのキッチンパネル、サブウェイタイルのキッチンパネル、シルバーの調理設備、セメントタイルの床、グレーの床、白いキッチンカウンター) の写真
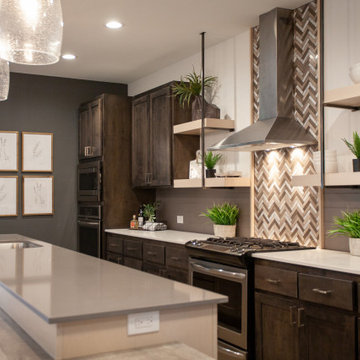
オクラホマシティにある高級な中くらいなモダンスタイルのおしゃれなキッチン (アンダーカウンターシンク、落し込みパネル扉のキャビネット、茶色いキャビネット、クオーツストーンカウンター、グレーのキッチンパネル、サブウェイタイルのキッチンパネル、シルバーの調理設備、セメントタイルの床、グレーの床、白いキッチンカウンター) の写真
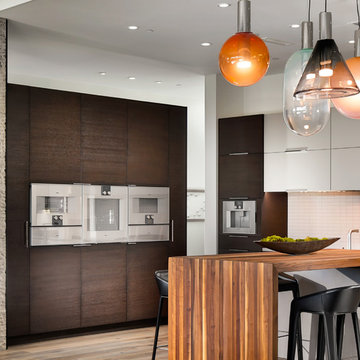
フェニックスにある高級な広いモダンスタイルのおしゃれなキッチン (シングルシンク、フラットパネル扉のキャビネット、茶色いキャビネット、木材カウンター、白いキッチンパネル、サブウェイタイルのキッチンパネル、シルバーの調理設備、濃色無垢フローリング、茶色い床、白いキッチンカウンター) の写真
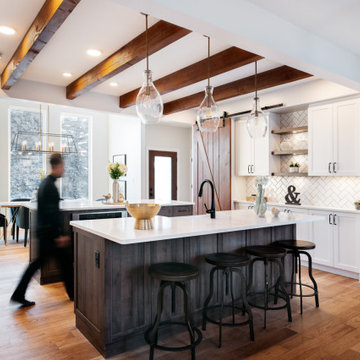
エドモントンにある高級な中くらいなカントリー風のおしゃれなキッチン (エプロンフロントシンク、シェーカースタイル扉のキャビネット、茶色いキャビネット、御影石カウンター、白いキッチンパネル、サブウェイタイルのキッチンパネル、シルバーの調理設備、淡色無垢フローリング、茶色い床、白いキッチンカウンター、表し梁) の写真
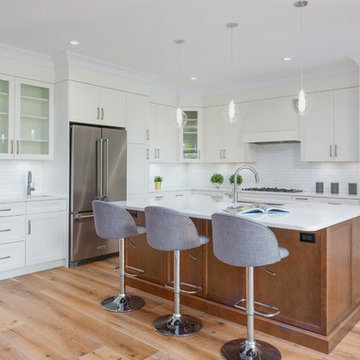
バンクーバーにある高級な中くらいなおしゃれなキッチン (アンダーカウンターシンク、シェーカースタイル扉のキャビネット、茶色いキャビネット、クオーツストーンカウンター、白いキッチンパネル、サブウェイタイルのキッチンパネル、シルバーの調理設備、クッションフロア、ベージュの床、白いキッチンカウンター) の写真
高級なキッチン (サブウェイタイルのキッチンパネル、茶色いキャビネット、白いキッチンカウンター) の写真
1