キッチン (石タイルのキッチンパネル、コンクリートカウンター、茶色い床、オレンジの床) の写真
絞り込み:
資材コスト
並び替え:今日の人気順
写真 1〜20 枚目(全 134 枚)
1/5

デンバーにある中くらいなラスティックスタイルのおしゃれなキッチン (エプロンフロントシンク、シェーカースタイル扉のキャビネット、濃色無垢フローリング、茶色い床、グレーのキッチンカウンター、ヴィンテージ仕上げキャビネット、コンクリートカウンター、茶色いキッチンパネル、石タイルのキッチンパネル、パネルと同色の調理設備、表し梁) の写真
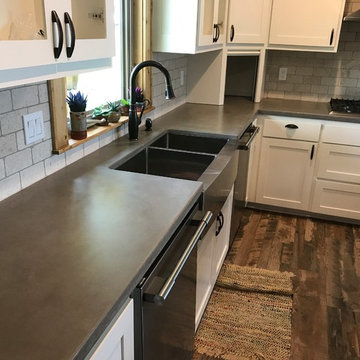
オースティンにあるお手頃価格の中くらいなカントリー風のおしゃれなキッチン (エプロンフロントシンク、シェーカースタイル扉のキャビネット、白いキャビネット、コンクリートカウンター、白いキッチンパネル、石タイルのキッチンパネル、シルバーの調理設備、濃色無垢フローリング、茶色い床) の写真
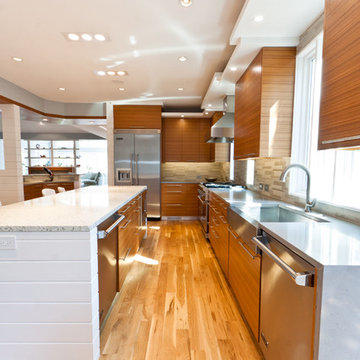
Michael McNeal Photography
アトランタにある広いコンテンポラリースタイルのおしゃれなキッチン (エプロンフロントシンク、フラットパネル扉のキャビネット、中間色木目調キャビネット、グレーのキッチンパネル、石タイルのキッチンパネル、シルバーの調理設備、淡色無垢フローリング、コンクリートカウンター、茶色い床) の写真
アトランタにある広いコンテンポラリースタイルのおしゃれなキッチン (エプロンフロントシンク、フラットパネル扉のキャビネット、中間色木目調キャビネット、グレーのキッチンパネル、石タイルのキッチンパネル、シルバーの調理設備、淡色無垢フローリング、コンクリートカウンター、茶色い床) の写真
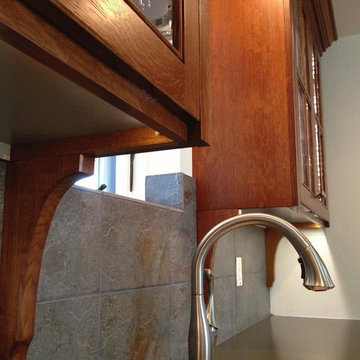
close - up showes attention to detail. new-german is used on quater-sawned white oak cabinetry
フェニックスにある高級な小さなトラディショナルスタイルのおしゃれなキッチン (エプロンフロントシンク、ガラス扉のキャビネット、濃色木目調キャビネット、コンクリートカウンター、グレーのキッチンパネル、石タイルのキッチンパネル、シルバーの調理設備、コンクリートの床、茶色い床) の写真
フェニックスにある高級な小さなトラディショナルスタイルのおしゃれなキッチン (エプロンフロントシンク、ガラス扉のキャビネット、濃色木目調キャビネット、コンクリートカウンター、グレーのキッチンパネル、石タイルのキッチンパネル、シルバーの調理設備、コンクリートの床、茶色い床) の写真
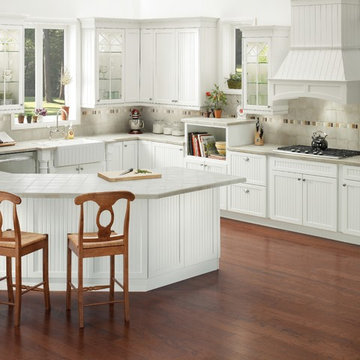
Photos from KraftMaid Cabinetry
バーミングハムにあるお手頃価格の広いカントリー風のおしゃれなキッチン (エプロンフロントシンク、シェーカースタイル扉のキャビネット、白いキャビネット、コンクリートカウンター、グレーのキッチンパネル、石タイルのキッチンパネル、シルバーの調理設備、茶色い床、グレーのキッチンカウンター、濃色無垢フローリング) の写真
バーミングハムにあるお手頃価格の広いカントリー風のおしゃれなキッチン (エプロンフロントシンク、シェーカースタイル扉のキャビネット、白いキャビネット、コンクリートカウンター、グレーのキッチンパネル、石タイルのキッチンパネル、シルバーの調理設備、茶色い床、グレーのキッチンカウンター、濃色無垢フローリング) の写真
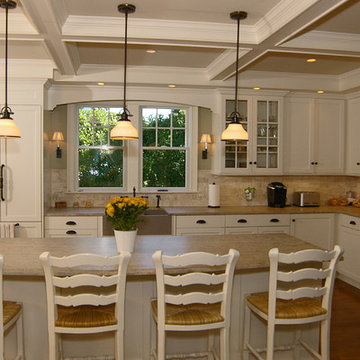
Kitchen and island with plenty of space for entertaining
ボストンにある高級な広いトラディショナルスタイルのおしゃれなキッチン (エプロンフロントシンク、落し込みパネル扉のキャビネット、白いキャビネット、コンクリートカウンター、ベージュキッチンパネル、石タイルのキッチンパネル、シルバーの調理設備、濃色無垢フローリング、茶色い床) の写真
ボストンにある高級な広いトラディショナルスタイルのおしゃれなキッチン (エプロンフロントシンク、落し込みパネル扉のキャビネット、白いキャビネット、コンクリートカウンター、ベージュキッチンパネル、石タイルのキッチンパネル、シルバーの調理設備、濃色無垢フローリング、茶色い床) の写真
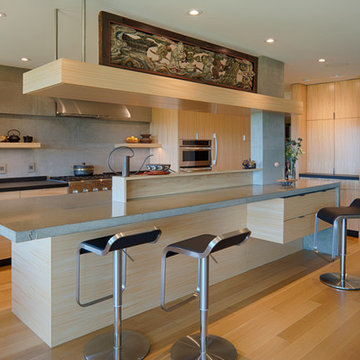
Fu-Tung Cheng, CHENG Design
• Interior view of remodeled kitchen and dining area, Lafayette Residence
Kitchen, dining and living room now flow toward the “pivot” area of the entry and circulation feels unrestricted. Spaces that were segregated are now conjoined.
Photography: Tim Maloney
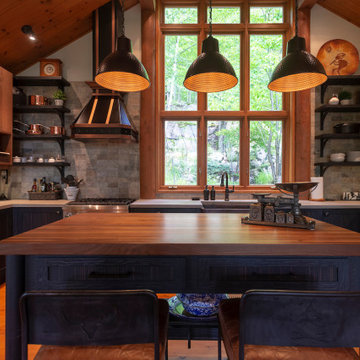
De nobles matériaux luxueux se retrouvent dans cette cuisine remodelée afin d'apporter un look plus tendance tout en ayant respectant le style traditionnel et rustique de la maison. Cette luminosité qu'offre ces grandes fenêtres apporte déjà un design en soi très luxueux et ouvert.
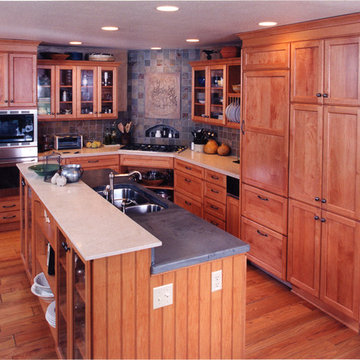
サクラメントにある中くらいなトラディショナルスタイルのおしゃれなキッチン (ダブルシンク、落し込みパネル扉のキャビネット、中間色木目調キャビネット、コンクリートカウンター、グレーのキッチンパネル、石タイルのキッチンパネル、シルバーの調理設備、無垢フローリング、茶色い床、グレーのキッチンカウンター) の写真
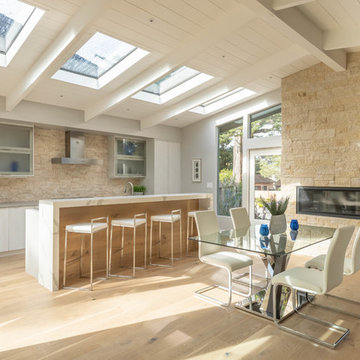
他の地域にある中くらいなミッドセンチュリースタイルのおしゃれなダイニングキッチン (ガラス扉のキャビネット、グレーのキャビネット、コンクリートカウンター、ベージュキッチンパネル、石タイルのキッチンパネル、パネルと同色の調理設備、セラミックタイルの床、茶色い床、グレーのキッチンカウンター) の写真
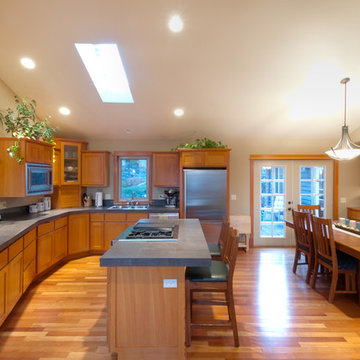
The Telgenhoff Residence uses a complex blend of material, texture and color to create a architectural design that reflects the Northwest Lifestyle. This project was completely designed and constructed by Craig L. Telgenhoff.

Despite the fact that you can see all the necessary kitchen furniture and household appliances here, the kitchen looks spacious thanks to the correct arrangement of the furniture and several types of lighting.
In the center of the kitchen, there is a large beautiful rug that draws the eye in acting as an effective accent here. A number of abstract paintings by contemporary artists make the ambience of the kitchen kind of mysterious.
Make your kitchen as fully functional, comfortable, stylish, and attractive together with our top interior designers.
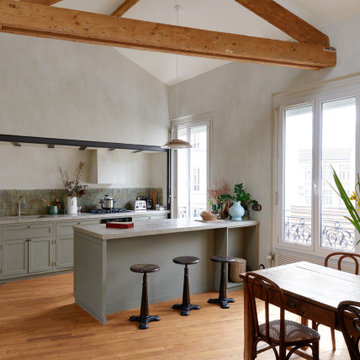
plan de travail beton
パリにあるお手頃価格の広いコンテンポラリースタイルのおしゃれなキッチン (アンダーカウンターシンク、グレーのキャビネット、コンクリートカウンター、緑のキッチンパネル、石タイルのキッチンパネル、パネルと同色の調理設備、無垢フローリング、茶色い床、グレーのキッチンカウンター、表し梁) の写真
パリにあるお手頃価格の広いコンテンポラリースタイルのおしゃれなキッチン (アンダーカウンターシンク、グレーのキャビネット、コンクリートカウンター、緑のキッチンパネル、石タイルのキッチンパネル、パネルと同色の調理設備、無垢フローリング、茶色い床、グレーのキッチンカウンター、表し梁) の写真
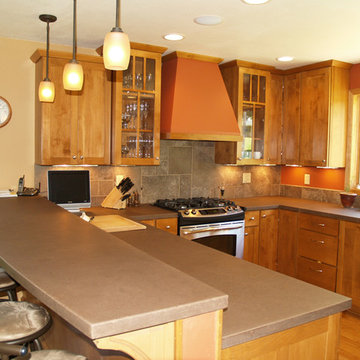
ミルウォーキーにある中くらいなトラディショナルスタイルのおしゃれなキッチン (エプロンフロントシンク、落し込みパネル扉のキャビネット、中間色木目調キャビネット、コンクリートカウンター、グレーのキッチンパネル、石タイルのキッチンパネル、シルバーの調理設備、淡色無垢フローリング、茶色い床、グレーのキッチンカウンター) の写真

他の地域にある中くらいなミッドセンチュリースタイルのおしゃれなダイニングキッチン (ガラス扉のキャビネット、グレーのキャビネット、コンクリートカウンター、ベージュキッチンパネル、石タイルのキッチンパネル、パネルと同色の調理設備、茶色い床、グレーのキッチンカウンター、アンダーカウンターシンク、淡色無垢フローリング) の写真
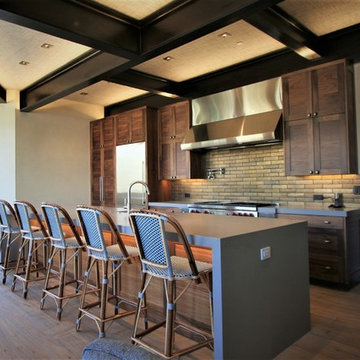
他の地域にある中くらいなコンテンポラリースタイルのおしゃれなキッチン (エプロンフロントシンク、シェーカースタイル扉のキャビネット、中間色木目調キャビネット、コンクリートカウンター、シルバーの調理設備、淡色無垢フローリング、茶色い床、茶色いキッチンパネル、石タイルのキッチンパネル) の写真
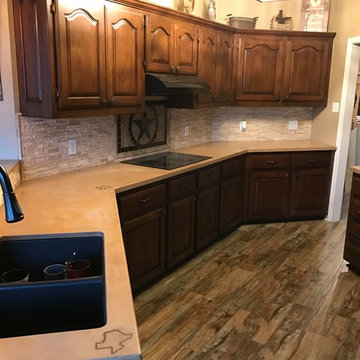
Lake Tyler, Country Kitchen, Texas Living, Brown Concrete Countertops, Texas Branded, Brushed Bronze, Composite Sink, Black Sink, Wood Grain Cabinets, Stone Backsplash, Sealed Concrete, Polished Concrete,
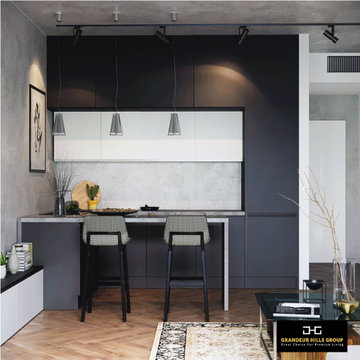
The kitchen is traditionally divided into several functional areas, one of which is a stylish large rectangular dining table with numerous chairs around it.
The dining table with the chairs are located in the form of an island in the center of the room and are highlighted with a special color, materials, as well as the light emitted by several large pendant lamps right above the dining table.
You can improve the interior design of your kitchen too. The Grandeur Hills Group design studio is always happy to help you do it properly.
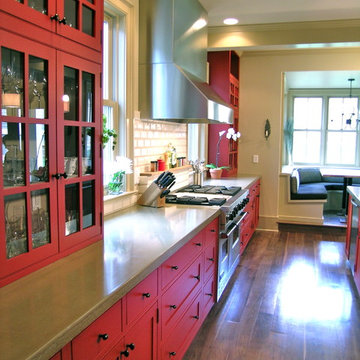
Even interior designers need help when it comes to designing kitchen cabinetry. Lauren of Lauren Maggio Interiors solicited the help of RED PEPPER for layout and cabinetry design while she selected all of the finishes.
New Orleans classicism and modern color combine to create a warm family space. The kitchen, banquette and dinner table and family room are all one space so cabinets were made to look like furniture. The space must function for a young family of six, which it does, and must hide countertop appliances (behind the doors on the left) and be compatable with entertaining in the large open room. A butler's pantry and scheduling desk connect the kitchen to the dining room.
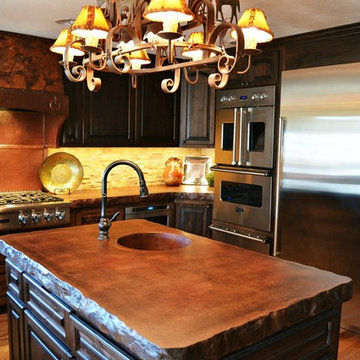
Rustic kitchen in old ranch house. Includes large concrete countertops, concrete bar, and concrete sinks. Counters have 3" rock edge with custom stain color.
キッチン (石タイルのキッチンパネル、コンクリートカウンター、茶色い床、オレンジの床) の写真
1