広いキッチン (石タイルのキッチンパネル、コンクリートカウンター、タイルカウンター、木材カウンター、レンガの床、無垢フローリング、クッションフロア) の写真
絞り込み:
資材コスト
並び替え:今日の人気順
写真 1〜20 枚目(全 304 枚)
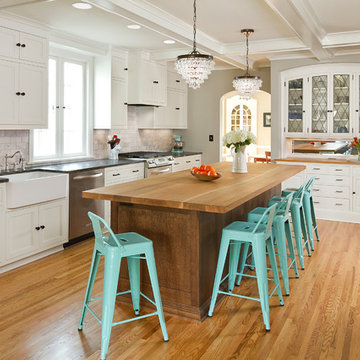
Seth Hannula
ミネアポリスにある広いトラディショナルスタイルのおしゃれなキッチン (エプロンフロントシンク、シェーカースタイル扉のキャビネット、白いキャビネット、木材カウンター、白いキッチンパネル、石タイルのキッチンパネル、シルバーの調理設備、無垢フローリング) の写真
ミネアポリスにある広いトラディショナルスタイルのおしゃれなキッチン (エプロンフロントシンク、シェーカースタイル扉のキャビネット、白いキャビネット、木材カウンター、白いキッチンパネル、石タイルのキッチンパネル、シルバーの調理設備、無垢フローリング) の写真
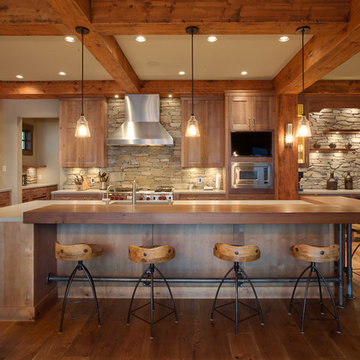
Photo by Supa Chowchong
Cabinets and wood countertop by Norelco Cabinets - Knotty Alder with custom stain (AK111026A)
バンクーバーにある広いラスティックスタイルのおしゃれなキッチン (シェーカースタイル扉のキャビネット、淡色木目調キャビネット、木材カウンター、シルバーの調理設備、石タイルのキッチンパネル、無垢フローリング) の写真
バンクーバーにある広いラスティックスタイルのおしゃれなキッチン (シェーカースタイル扉のキャビネット、淡色木目調キャビネット、木材カウンター、シルバーの調理設備、石タイルのキッチンパネル、無垢フローリング) の写真
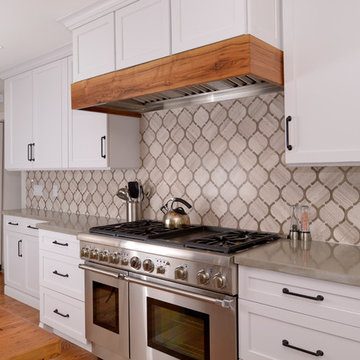
June Stanich
ワシントンD.C.にある高級な広いトランジショナルスタイルのおしゃれなキッチン (エプロンフロントシンク、シェーカースタイル扉のキャビネット、白いキャビネット、コンクリートカウンター、ベージュキッチンパネル、石タイルのキッチンパネル、シルバーの調理設備、無垢フローリング) の写真
ワシントンD.C.にある高級な広いトランジショナルスタイルのおしゃれなキッチン (エプロンフロントシンク、シェーカースタイル扉のキャビネット、白いキャビネット、コンクリートカウンター、ベージュキッチンパネル、石タイルのキッチンパネル、シルバーの調理設備、無垢フローリング) の写真
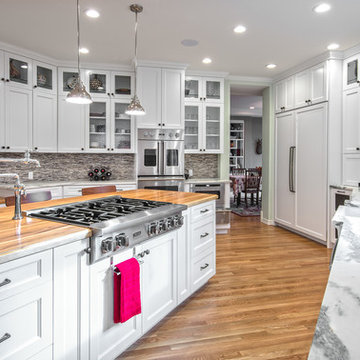
サンディエゴにある広いトランジショナルスタイルのおしゃれなキッチン (エプロンフロントシンク、シェーカースタイル扉のキャビネット、白いキャビネット、木材カウンター、グレーのキッチンパネル、石タイルのキッチンパネル、シルバーの調理設備、無垢フローリング) の写真

A unique combination of materials and design details blend to form an originally rustic kitchen with a European flair. The centerpiece of the design is the over mantle hood with surrounding reclaimed beams. A La Cornue range is a fitting complementary piece. An artisan rich space, the sink is hand hammered in pewter and table island base custom fabricated in hammered iron. The pantry doors are repurposed with the grill work made from a vintage fence!
Cabinets in custom green, alder wood on island, Sub Zero integrated refrigerator, Miele Coffee maker and single wall oven, La Cornue 36” Cornue Fe range.
Photographer - Bruce Van Inwegen
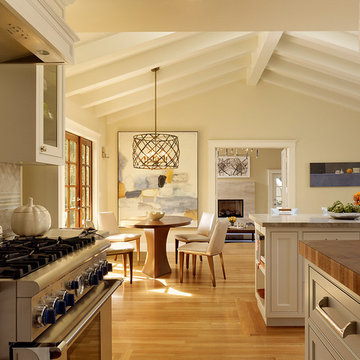
This kitchen remodel features hand-cast cabinet hardware, custom backsplash tile and beautiful island pendants.
Photo: Matthew Millman
サンフランシスコにある広いトランジショナルスタイルのおしゃれなキッチン (シルバーの調理設備、木材カウンター、グレーのキッチンパネル、落し込みパネル扉のキャビネット、白いキャビネット、石タイルのキッチンパネル、無垢フローリング、茶色い床) の写真
サンフランシスコにある広いトランジショナルスタイルのおしゃれなキッチン (シルバーの調理設備、木材カウンター、グレーのキッチンパネル、落し込みパネル扉のキャビネット、白いキャビネット、石タイルのキッチンパネル、無垢フローリング、茶色い床) の写真

ヒューストンにあるラグジュアリーな広いラスティックスタイルのおしゃれなキッチン (シルバーの調理設備、レンガの床、ダブルシンク、シェーカースタイル扉のキャビネット、中間色木目調キャビネット、木材カウンター、マルチカラーのキッチンパネル、石タイルのキッチンパネル) の写真
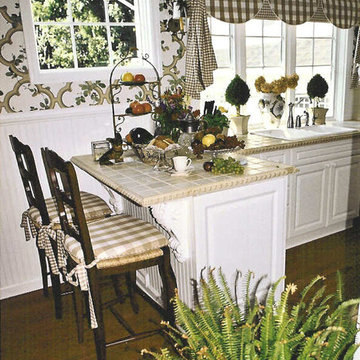
This view of our breakfast bar and working part of the kitchen allows us to prepare dinner whiile entertaining. We chose to use a modified swag and jabot using a plaid fabric for the window treatment. A light filled garden motif wallpaper was chosen using this trellis pattern.

サクラメントにある高級な広いラスティックスタイルのおしゃれなキッチン (アンダーカウンターシンク、シェーカースタイル扉のキャビネット、中間色木目調キャビネット、コンクリートカウンター、グレーのキッチンパネル、石タイルのキッチンパネル、シルバーの調理設備、無垢フローリング、マルチカラーの床、グレーのキッチンカウンター) の写真
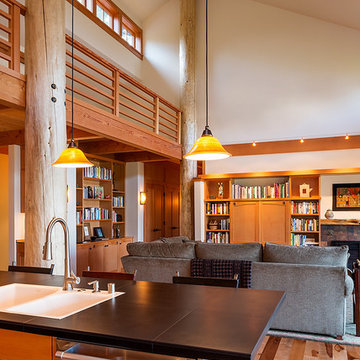
Adding clerestory windows especially where there is a high ceiling minimizes the need for lighting during the day and washes the room with natural light. Only a few track lights and spot lights were used in this great room!
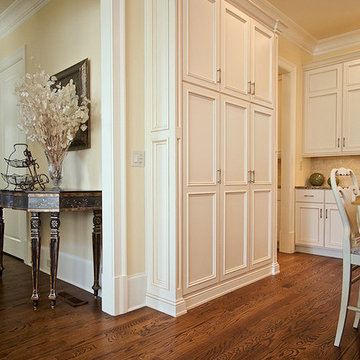
Shallow cabinetry was added for additional storage. Perfect for can goods or dishes!
WINNER of an OBIE Award by the Greater Atlanta Builder's Association.
Photography by BeezEyeViewphotography.com
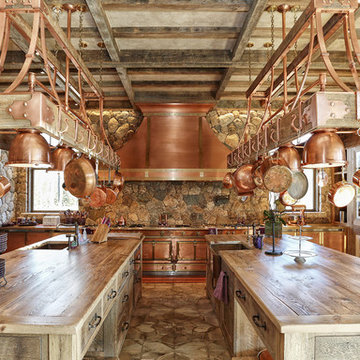
ニューヨークにある広いラスティックスタイルのおしゃれなキッチン (中間色木目調キャビネット、木材カウンター、マルチカラーのキッチンパネル、無垢フローリング、エプロンフロントシンク、落し込みパネル扉のキャビネット、石タイルのキッチンパネル) の写真
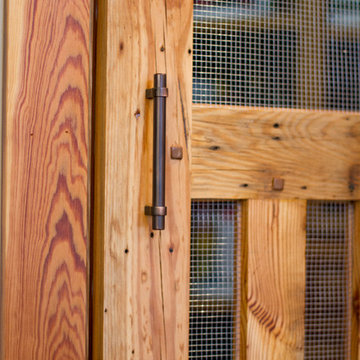
Our challenge was to take a builder grade kitchen and infuse it with elements that combined Traditional cabinetry with Rustic overtones. Because our clients enjoy entertaining, the first step was to enlarge the kitchen. We took down the wall that separated the living room from the kitchen. This simple change enabled us to build an oversize island which serves as both a gathering place for guests and a work space for our client and her daughter, who is an aspiring chef. The island is made from reclaimed heart of pine taken out of a factory in Chicago. The semi-gloss, black lacquer cabinets were distressed to add to the rustic ambience the homeowner desired. We wrapped the micro-lam beam used to support the upper level of the house with the same reclaimed wood used for the island. Using a shot gun, we distressed the beam and hand worked the dovetail joints and walnut pegs creating a barn like post and beam look. The pantry has a charming hand made heart of pine screen door. Chicken wire was used for the screen, adding yet another rustic element to this thoroughly custom kitchen. There are even Urban Industrial overtones with the metal pulls on the cabinetry and the metal accented barstools.
Cory Locatelli
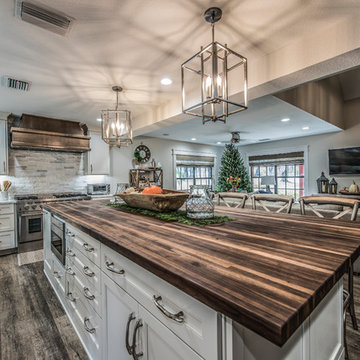
Photos by Project Focus Photography and designed by Amy Smith
タンパにある高級な広いラスティックスタイルのおしゃれなキッチン (エプロンフロントシンク、落し込みパネル扉のキャビネット、白いキャビネット、木材カウンター、白いキッチンパネル、石タイルのキッチンパネル、シルバーの調理設備、クッションフロア、茶色い床) の写真
タンパにある高級な広いラスティックスタイルのおしゃれなキッチン (エプロンフロントシンク、落し込みパネル扉のキャビネット、白いキャビネット、木材カウンター、白いキッチンパネル、石タイルのキッチンパネル、シルバーの調理設備、クッションフロア、茶色い床) の写真
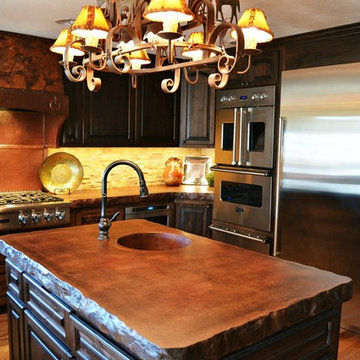
Rustic kitchen in old ranch house. Includes large concrete countertops, concrete bar, and concrete sinks. Counters have 3" rock edge with custom stain color.
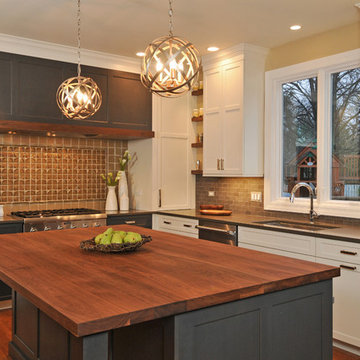
Free ebook, Creating the Ideal Kitchen. DOWNLOAD NOW
This large kitchen had a lot going for it in terms of the large open space and work triangle, however the honey oak cabinets and laminate countertops left a lot to be desired.
The small range was replaced with a large pro-style cooktop. Space from an existing pantry was reworked to allow for the addition of double ovens, refrigerator and butler pantry type storage.
A new larger window was added and relocated to allow for better placement of the sink, and a bar area was redesigned into a more functional and visually pleasing area.
This young family wanted a unique design that was not a “cookie cutter” space. To accomplish this, Klimala designed a large custom hood flanked by large storage cabinets. The hood area is a steel gray repeating the color of the island giving each of those areas equal weight and a sense of balance.
The large island that houses storage and a microwave drawer is topped with a walnut butcher block. The walnut is repeated at the mantle hood and in some shallow shelving for spice storage near the cooktop.
Hardworking gray quartz countertops were chosen for the rest of the space and gray limestone brick adds some texture to the backsplash area. The unique circular glass mosaic tile at the cooktop provides a stunning focal point. Globe shaped pendants repeat the circle theme above the island.
Designed by: Susan Klimala, CKD, CBD
Photography by: Carlos Vergara
For more information on kitchen and bath design ideas go to: www.kitchenstudio-ge.com
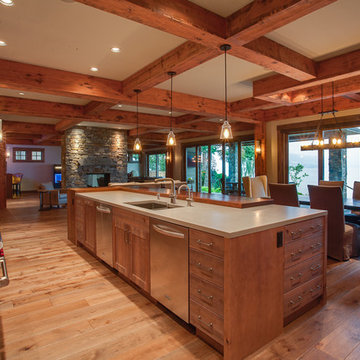
Photo by Supa Chowchong
Cabinets and wood countertop by Norelco Cabinets - Knotty Alder with custom stain (AK111026A)
バンクーバーにある広いラスティックスタイルのおしゃれなキッチン (シェーカースタイル扉のキャビネット、淡色木目調キャビネット、木材カウンター、石タイルのキッチンパネル、シルバーの調理設備、無垢フローリング) の写真
バンクーバーにある広いラスティックスタイルのおしゃれなキッチン (シェーカースタイル扉のキャビネット、淡色木目調キャビネット、木材カウンター、石タイルのキッチンパネル、シルバーの調理設備、無垢フローリング) の写真
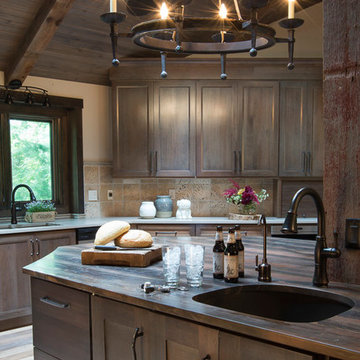
セントルイスにある広いラスティックスタイルのおしゃれなキッチン (アンダーカウンターシンク、落し込みパネル扉のキャビネット、中間色木目調キャビネット、木材カウンター、ベージュキッチンパネル、石タイルのキッチンパネル、パネルと同色の調理設備、無垢フローリング) の写真
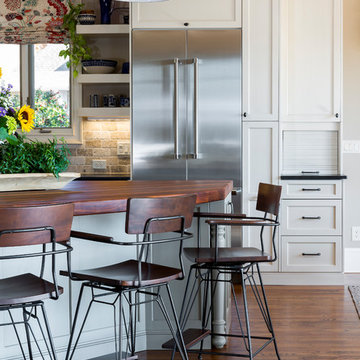
シャーロットにある広いカントリー風のおしゃれなキッチン (アンダーカウンターシンク、シェーカースタイル扉のキャビネット、白いキャビネット、木材カウンター、マルチカラーのキッチンパネル、石タイルのキッチンパネル、シルバーの調理設備、無垢フローリング) の写真
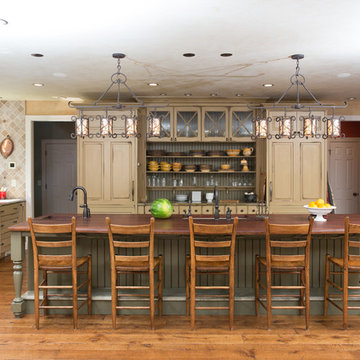
Miller + Miller Real Estate
Sun-filled kitchen + breakfast room. Large windows galore offer views of waterfalls trees + wildlife (including backless china cabinet + window over range to maintain view of gardens). Distressed white oak floor. Skylights. Faux finish walls/ceiling. Kitchen with expansive Island with 13-foot hardwood counter-top and second prep sink. Two dishwashers in Island, Two Subzero 36 inch fridge/freezers, plus Two refrigerator drawers. Fully Renovated. All indoor and outdoor appliances are new in ’09.
広いキッチン (石タイルのキッチンパネル、コンクリートカウンター、タイルカウンター、木材カウンター、レンガの床、無垢フローリング、クッションフロア) の写真
1