II型キッチン (石タイルのキッチンパネル、緑のキッチンカウンター、マルチカラーのキッチンカウンター) の写真
絞り込み:
資材コスト
並び替え:今日の人気順
写真 1〜20 枚目(全 96 枚)
1/5
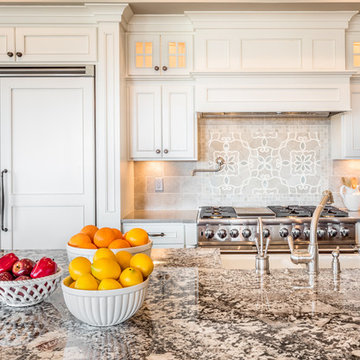
ロサンゼルスにあるお手頃価格の巨大なモダンスタイルのおしゃれなキッチン (アンダーカウンターシンク、白いキャビネット、御影石カウンター、ベージュキッチンパネル、石タイルのキッチンパネル、シルバーの調理設備、無垢フローリング、レイズドパネル扉のキャビネット、マルチカラーのキッチンカウンター、茶色い床) の写真

Candy
ロサンゼルスにあるお手頃価格の中くらいなモダンスタイルのおしゃれなキッチン (ダブルシンク、フラットパネル扉のキャビネット、中間色木目調キャビネット、クオーツストーンカウンター、マルチカラーのキッチンパネル、石タイルのキッチンパネル、パネルと同色の調理設備、セラミックタイルの床、ベージュの床、マルチカラーのキッチンカウンター) の写真
ロサンゼルスにあるお手頃価格の中くらいなモダンスタイルのおしゃれなキッチン (ダブルシンク、フラットパネル扉のキャビネット、中間色木目調キャビネット、クオーツストーンカウンター、マルチカラーのキッチンパネル、石タイルのキッチンパネル、パネルと同色の調理設備、セラミックタイルの床、ベージュの床、マルチカラーのキッチンカウンター) の写真

©2018 Sligh Cabinets, Inc. | Custom Cabinetry by Sligh Cabinets, Inc. | Countertops by San Luis Marble
サンルイスオビスポにある中くらいなトラディショナルスタイルのおしゃれなキッチン (ドロップインシンク、シェーカースタイル扉のキャビネット、オレンジのキャビネット、御影石カウンター、マルチカラーのキッチンパネル、石タイルのキッチンパネル、シルバーの調理設備、淡色無垢フローリング、茶色い床、マルチカラーのキッチンカウンター) の写真
サンルイスオビスポにある中くらいなトラディショナルスタイルのおしゃれなキッチン (ドロップインシンク、シェーカースタイル扉のキャビネット、オレンジのキャビネット、御影石カウンター、マルチカラーのキッチンパネル、石タイルのキッチンパネル、シルバーの調理設備、淡色無垢フローリング、茶色い床、マルチカラーのキッチンカウンター) の写真
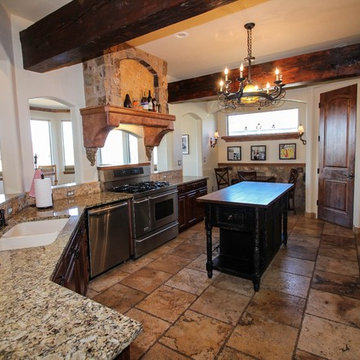
デンバーにある地中海スタイルのおしゃれなキッチン (アンダーカウンターシンク、レイズドパネル扉のキャビネット、濃色木目調キャビネット、御影石カウンター、マルチカラーのキッチンパネル、石タイルのキッチンパネル、シルバーの調理設備、トラバーチンの床、茶色い床、マルチカラーのキッチンカウンター) の写真
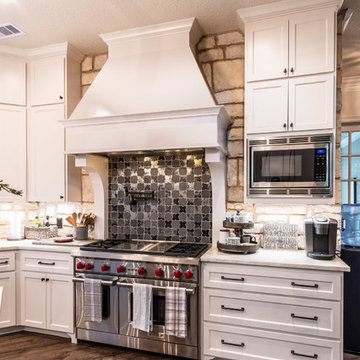
ヒューストンにある高級な広いおしゃれなキッチン (エプロンフロントシンク、シェーカースタイル扉のキャビネット、白いキャビネット、珪岩カウンター、マルチカラーのキッチンパネル、石タイルのキッチンパネル、シルバーの調理設備、磁器タイルの床、茶色い床、マルチカラーのキッチンカウンター) の写真
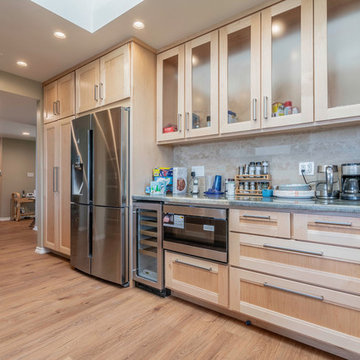
ロサンゼルスにある中くらいなトランジショナルスタイルのおしゃれなキッチン (エプロンフロントシンク、落し込みパネル扉のキャビネット、淡色木目調キャビネット、御影石カウンター、ベージュキッチンパネル、石タイルのキッチンパネル、シルバーの調理設備、淡色無垢フローリング、茶色い床、マルチカラーのキッチンカウンター) の写真
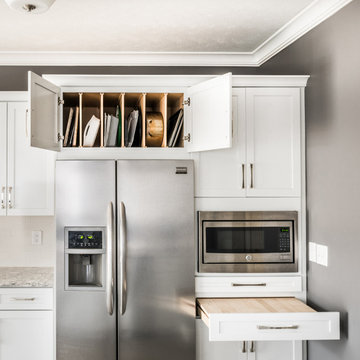
This stunning white and gray kitchen is open to the great room. The gray paint wraps into the kitchen and ties the two spaces cohesively together. Designed by Curtis Lumber Company, Inc., the kitchen features: Merillat Masterpiece Cabinets with the Martel door style finished in Dove White, Cambria Quartz counters in Berwyn, Coretec flooring in Rainier Oak, Emtek Hardware in Sweep, lighting from the Z-Lite Zarra Collection and the backsplash is Gesso from Kotto. Vertical divider storage, a pull-out cutting board and roll out trays help keep everyday items easily accessible. Photos Property of Curtis Lumber Company, Inc.
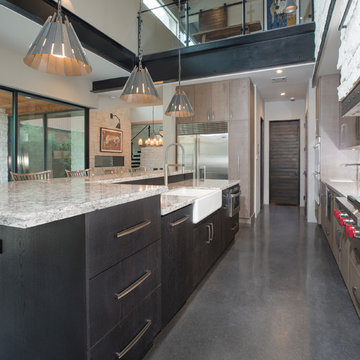
Rustic contemporary style
cabinet is distressed
ヒューストンにあるラグジュアリーな中くらいなコンテンポラリースタイルのおしゃれなキッチン (エプロンフロントシンク、白いキッチンパネル、シルバーの調理設備、コンクリートの床、グレーの床、フラットパネル扉のキャビネット、黒いキャビネット、クオーツストーンカウンター、石タイルのキッチンパネル、マルチカラーのキッチンカウンター) の写真
ヒューストンにあるラグジュアリーな中くらいなコンテンポラリースタイルのおしゃれなキッチン (エプロンフロントシンク、白いキッチンパネル、シルバーの調理設備、コンクリートの床、グレーの床、フラットパネル扉のキャビネット、黒いキャビネット、クオーツストーンカウンター、石タイルのキッチンパネル、マルチカラーのキッチンカウンター) の写真
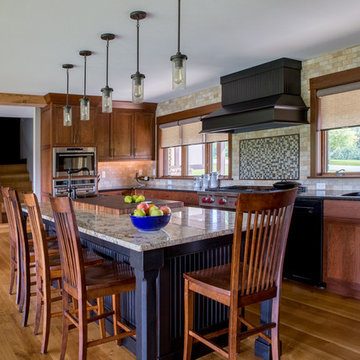
Project by Wiles Design Group. Their Cedar Rapids-based design studio serves the entire Midwest, including Iowa City, Dubuque, Davenport, and Waterloo, as well as North Missouri and St. Louis.
For more about Wiles Design Group, see here: https://wilesdesigngroup.com/
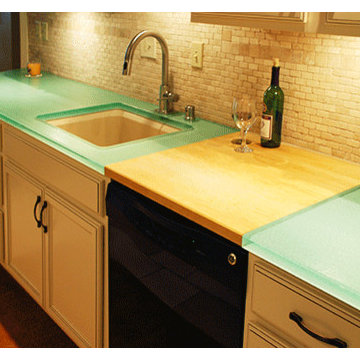
This Louisville, Kentucky, Residential Kitchen Remodel displays a mix of surfaces and textures. Custom glass countertop is paired with butcher block, warm-white painted cabinets, black appliances, under-mount sink and a stone- tile back splash for a transitional kitchen design that is both sophisticated and accessible. This galley kitchen is a more traditional, french country design, elevated by the clever surprise of the custom, blue green glass counter top. Cast and Fused glass is machine edged, hand polished and back painted; Fabrication by J.C. Moag Glass, located in Jeffersonville, Indiana and servicing Ketuckiana and the Ohio valley area. J.C. Moag Co. and their installation team, Hot Rush Glass, make and install kitchen/ bathroom countertops and bars to a builder or client's specifications. photo credits: jcmoag
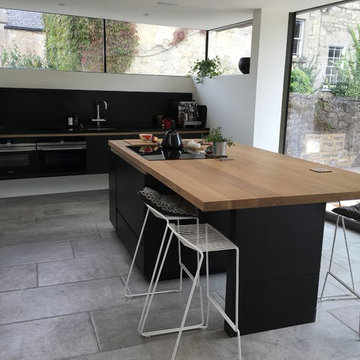
他の地域にある広いモダンスタイルのおしゃれなキッチン (フラットパネル扉のキャビネット、濃色木目調キャビネット、木材カウンター、黒いキッチンパネル、石タイルのキッチンパネル、緑のキッチンカウンター) の写真
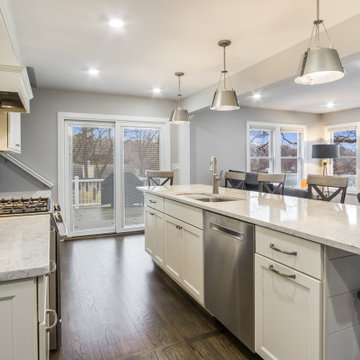
A quaint cottage on the peninsula between Lauderdale and Middle Lakes was ready for some upgrades. Our client was looking for more space to accommodate visiting friends and family. They wanted to spend more time at this home during the off-season, which meant making some adjustments to the interior. The design we created included opening up a wall between the small kitchen and living area and converting a tiny bedroom into a mudroom at the entrance, which created a welcoming feeling upon entrance as one can now see the lake as soon as they set foot into the home. Our client is able to entertain at the sleek and modern kitchen with commercial grade appliances, quartz countertops and stone fireplace and kitchen backsplash. The guest bath on the main floor was also given an update with a tile shower, glass doors and updated vanity. The original oak flooring was refinished and looks absolutely beautiful.
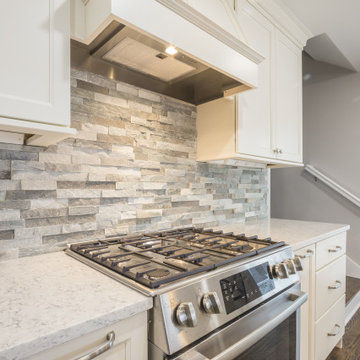
A quaint cottage on the peninsula between Lauderdale and Middle Lakes was ready for some upgrades. Our client was looking for more space to accommodate visiting friends and family. They wanted to spend more time at this home during the off-season, which meant making some adjustments to the interior. The design we created included opening up a wall between the small kitchen and living area and converting a tiny bedroom into a mudroom at the entrance, which created a welcoming feeling upon entrance as one can now see the lake as soon as they set foot into the home. Our client is able to entertain at the sleek and modern kitchen with commercial grade appliances, quartz countertops and stone fireplace and kitchen backsplash. The guest bath on the main floor was also given an update with a tile shower, glass doors and updated vanity. The original oak flooring was refinished and looks absolutely beautiful.
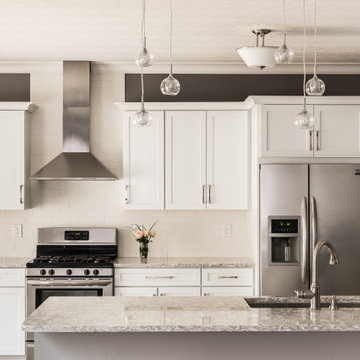
This stunning white and gray kitchen is open to the great room. The gray paint wraps into the kitchen and ties the two spaces cohesively together. Designed by Curtis Lumber Company, Inc., the kitchen features: Merillat Masterpiece Cabinets with the Martel door style finished in Dove White, Cambria Quartz counters in Berwyn, Coretec flooring in Rainier Oak, Emtek Hardware in Sweep, lighting from the Z-Lite Zarra Collection and the backsplash is Gesso from Kotto. Vertical divider storage, a pull-out cutting board and roll out trays help keep everyday items easily accessible. Photos Property of Curtis Lumber Company, Inc.
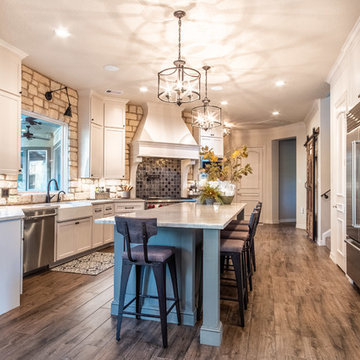
ヒューストンにある高級な広いおしゃれなキッチン (エプロンフロントシンク、シェーカースタイル扉のキャビネット、白いキャビネット、珪岩カウンター、マルチカラーのキッチンパネル、石タイルのキッチンパネル、シルバーの調理設備、磁器タイルの床、茶色い床、マルチカラーのキッチンカウンター) の写真
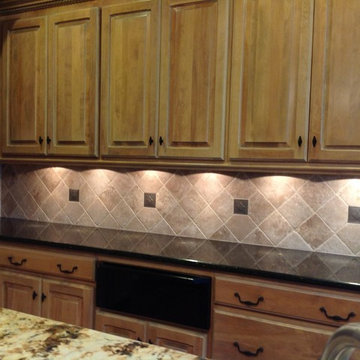
カンザスシティにあるお手頃価格の広いトラディショナルスタイルのおしゃれなキッチン (アンダーカウンターシンク、レイズドパネル扉のキャビネット、中間色木目調キャビネット、御影石カウンター、ベージュキッチンパネル、石タイルのキッチンパネル、シルバーの調理設備、濃色無垢フローリング、茶色い床、マルチカラーのキッチンカウンター) の写真
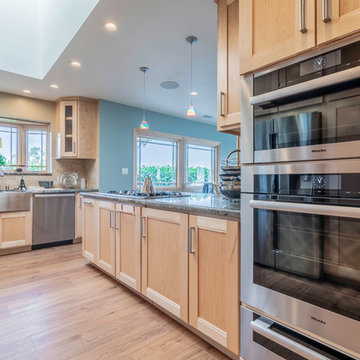
ロサンゼルスにある中くらいなトランジショナルスタイルのおしゃれなキッチン (エプロンフロントシンク、落し込みパネル扉のキャビネット、淡色木目調キャビネット、御影石カウンター、ベージュキッチンパネル、石タイルのキッチンパネル、シルバーの調理設備、淡色無垢フローリング、茶色い床、マルチカラーのキッチンカウンター) の写真
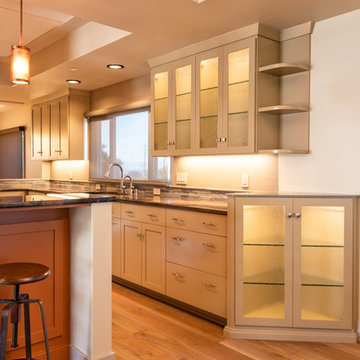
©2018 Sligh Cabinets, Inc. | Custom Cabinetry by Sligh Cabinets, Inc. | Countertops by San Luis Marble
サンルイスオビスポにある中くらいなトラディショナルスタイルのおしゃれなキッチン (ドロップインシンク、シェーカースタイル扉のキャビネット、オレンジのキャビネット、御影石カウンター、マルチカラーのキッチンパネル、石タイルのキッチンパネル、シルバーの調理設備、淡色無垢フローリング、茶色い床、マルチカラーのキッチンカウンター) の写真
サンルイスオビスポにある中くらいなトラディショナルスタイルのおしゃれなキッチン (ドロップインシンク、シェーカースタイル扉のキャビネット、オレンジのキャビネット、御影石カウンター、マルチカラーのキッチンパネル、石タイルのキッチンパネル、シルバーの調理設備、淡色無垢フローリング、茶色い床、マルチカラーのキッチンカウンター) の写真
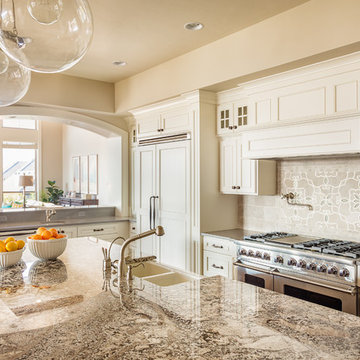
ロサンゼルスにあるお手頃価格の巨大なモダンスタイルのおしゃれなキッチン (アンダーカウンターシンク、レイズドパネル扉のキャビネット、白いキャビネット、御影石カウンター、ベージュキッチンパネル、石タイルのキッチンパネル、シルバーの調理設備、無垢フローリング、茶色い床、マルチカラーのキッチンカウンター) の写真
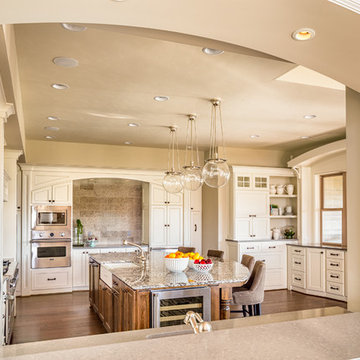
ロサンゼルスにあるお手頃価格の巨大なモダンスタイルのおしゃれなキッチン (アンダーカウンターシンク、白いキャビネット、御影石カウンター、ベージュキッチンパネル、石タイルのキッチンパネル、シルバーの調理設備、無垢フローリング、レイズドパネル扉のキャビネット、茶色い床、マルチカラーのキッチンカウンター) の写真
II型キッチン (石タイルのキッチンパネル、緑のキッチンカウンター、マルチカラーのキッチンカウンター) の写真
1