キッチン (石タイルのキッチンパネル、シェーカースタイル扉のキャビネット、ベージュのキッチンカウンター) の写真
絞り込み:
資材コスト
並び替え:今日の人気順
写真 81〜100 枚目(全 102 枚)
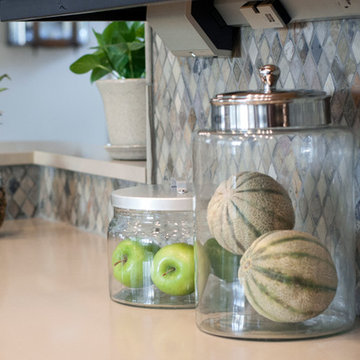
Designer: Terri Sears
Photography: Melissa Mills
ナッシュビルにあるお手頃価格の中くらいなトランジショナルスタイルのおしゃれなキッチン (アンダーカウンターシンク、シェーカースタイル扉のキャビネット、濃色木目調キャビネット、クオーツストーンカウンター、マルチカラーのキッチンパネル、石タイルのキッチンパネル、シルバーの調理設備、トラバーチンの床、マルチカラーの床、ベージュのキッチンカウンター) の写真
ナッシュビルにあるお手頃価格の中くらいなトランジショナルスタイルのおしゃれなキッチン (アンダーカウンターシンク、シェーカースタイル扉のキャビネット、濃色木目調キャビネット、クオーツストーンカウンター、マルチカラーのキッチンパネル、石タイルのキッチンパネル、シルバーの調理設備、トラバーチンの床、マルチカラーの床、ベージュのキッチンカウンター) の写真
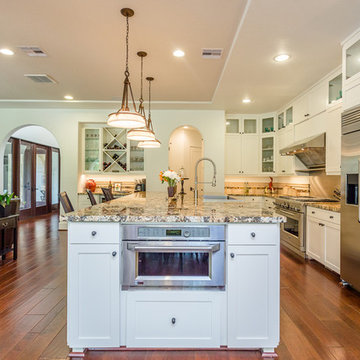
Gorgeously Built by Tommy Cashiola Construction Company in Fulshear, Houston, Texas. Designed by Purser Architectural, Inc.
ヒューストンにあるラグジュアリーな広い地中海スタイルのおしゃれなキッチン (エプロンフロントシンク、シェーカースタイル扉のキャビネット、白いキャビネット、御影石カウンター、ベージュキッチンパネル、石タイルのキッチンパネル、シルバーの調理設備、無垢フローリング、茶色い床、ベージュのキッチンカウンター) の写真
ヒューストンにあるラグジュアリーな広い地中海スタイルのおしゃれなキッチン (エプロンフロントシンク、シェーカースタイル扉のキャビネット、白いキャビネット、御影石カウンター、ベージュキッチンパネル、石タイルのキッチンパネル、シルバーの調理設備、無垢フローリング、茶色い床、ベージュのキッチンカウンター) の写真
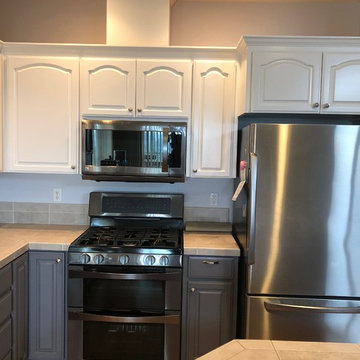
ポートランドにあるお手頃価格の中くらいなトラディショナルスタイルのおしゃれなキッチン (ダブルシンク、シェーカースタイル扉のキャビネット、白いキャビネット、タイルカウンター、ベージュキッチンパネル、石タイルのキッチンパネル、シルバーの調理設備、ラミネートの床、茶色い床、ベージュのキッチンカウンター) の写真
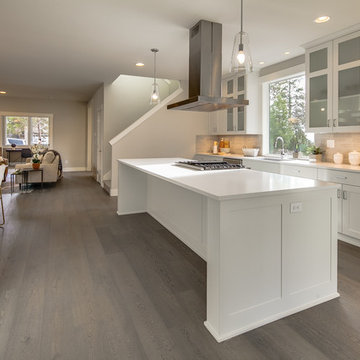
他の地域にある高級な広いトランジショナルスタイルのおしゃれなキッチン (アンダーカウンターシンク、シェーカースタイル扉のキャビネット、白いキャビネット、珪岩カウンター、グレーのキッチンパネル、石タイルのキッチンパネル、シルバーの調理設備、無垢フローリング、茶色い床、ベージュのキッチンカウンター) の写真
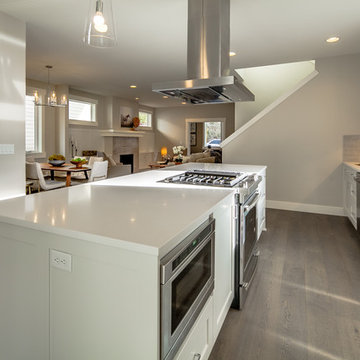
他の地域にある高級な広いトランジショナルスタイルのおしゃれなキッチン (アンダーカウンターシンク、シェーカースタイル扉のキャビネット、白いキャビネット、珪岩カウンター、グレーのキッチンパネル、石タイルのキッチンパネル、シルバーの調理設備、無垢フローリング、茶色い床、ベージュのキッチンカウンター) の写真
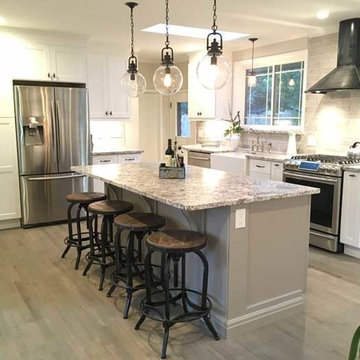
デンバーにある高級な広いトランジショナルスタイルのおしゃれなキッチン (エプロンフロントシンク、シェーカースタイル扉のキャビネット、白いキャビネット、御影石カウンター、ベージュキッチンパネル、石タイルのキッチンパネル、シルバーの調理設備、淡色無垢フローリング、茶色い床、ベージュのキッチンカウンター) の写真
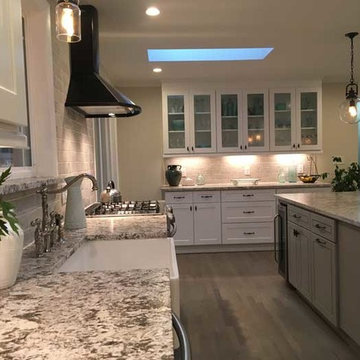
デンバーにある高級な広いトランジショナルスタイルのおしゃれなキッチン (エプロンフロントシンク、シェーカースタイル扉のキャビネット、白いキャビネット、御影石カウンター、ベージュキッチンパネル、石タイルのキッチンパネル、シルバーの調理設備、淡色無垢フローリング、茶色い床、ベージュのキッチンカウンター) の写真
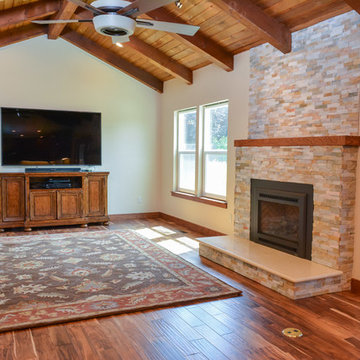
サクラメントにある中くらいなトラディショナルスタイルのおしゃれなキッチン (無垢フローリング、茶色い床、アンダーカウンターシンク、シェーカースタイル扉のキャビネット、中間色木目調キャビネット、御影石カウンター、ベージュキッチンパネル、石タイルのキッチンパネル、シルバーの調理設備、ベージュのキッチンカウンター) の写真
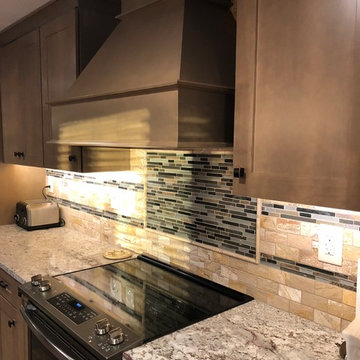
オマハにある高級な巨大なカントリー風のおしゃれなキッチン (アンダーカウンターシンク、シェーカースタイル扉のキャビネット、淡色木目調キャビネット、御影石カウンター、マルチカラーのキッチンパネル、石タイルのキッチンパネル、シルバーの調理設備、ラミネートの床、茶色い床、ベージュのキッチンカウンター) の写真

This is a refresh of a post-2000 suburban house. The cabinets were in good shape but the customer wanted a fresher look. We removed the high bar, replaced the granite and backsplash. We then replaced the doors with new shaker doors with Blum hinges and painted everything with Benjamin Moore Advance cabinet paint. A new modern look without breaking the bank.
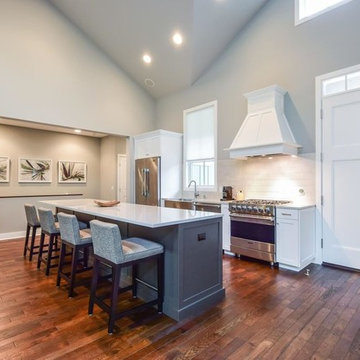
グランドラピッズにあるおしゃれなキッチン (エプロンフロントシンク、シェーカースタイル扉のキャビネット、白いキャビネット、クオーツストーンカウンター、ベージュキッチンパネル、石タイルのキッチンパネル、シルバーの調理設備、無垢フローリング、茶色い床、ベージュのキッチンカウンター) の写真
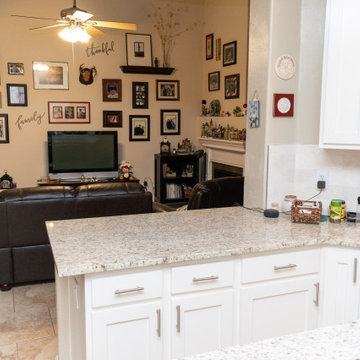
This is a refresh of a post-2000 suburban house. The cabinets were in good shape but the customer wanted a fresher look. We removed the high bar, replaced the granite and backsplash. We then replaced the doors with new shaker doors with Blum hinges and painted everything with Benjamin Moore Advance cabinet paint. A new modern look without breaking the bank.
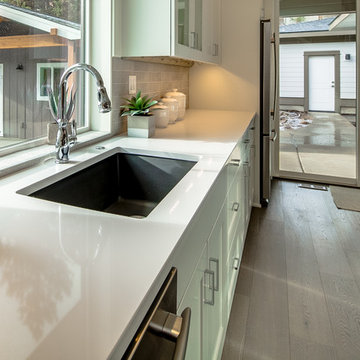
他の地域にある高級な広いトランジショナルスタイルのおしゃれなキッチン (アンダーカウンターシンク、シェーカースタイル扉のキャビネット、白いキャビネット、珪岩カウンター、グレーのキッチンパネル、石タイルのキッチンパネル、シルバーの調理設備、無垢フローリング、茶色い床、ベージュのキッチンカウンター) の写真
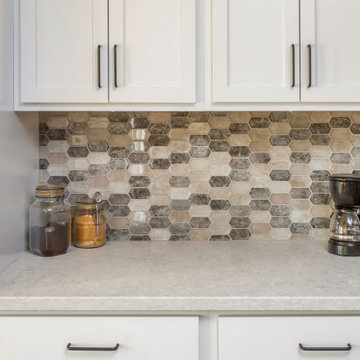
After 30 years, plumbing failures, bad lighting, and limited storage, it was time for our homeowners to dive into a kitchen remodel. The dated oak cabinetry, soffit, lighting, flooring, appliances, countertops were all in need of replacement. In the Lenton Design Studio, our homeowners were shown different possibilities for their existing space. Functionality was important without sacrificing form and aesthetics. The stark contrast of white cabinetry, black appliances, and backsplash tiles that complemented the aesthetic were selected.
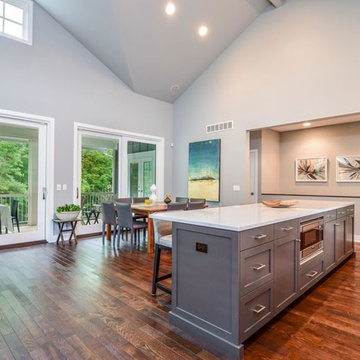
グランドラピッズにあるおしゃれなキッチン (エプロンフロントシンク、シェーカースタイル扉のキャビネット、白いキャビネット、クオーツストーンカウンター、ベージュキッチンパネル、石タイルのキッチンパネル、シルバーの調理設備、無垢フローリング、茶色い床、ベージュのキッチンカウンター) の写真
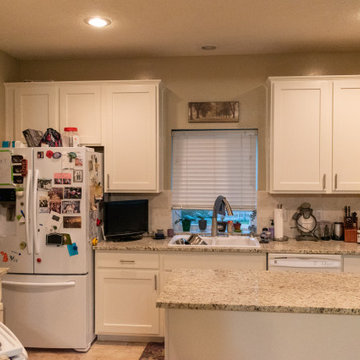
This is a refresh of a post-2000 suburban house. The cabinets were in good shape but the customer wanted a fresher look. We removed the high bar, replaced the granite and backsplash. We then replaced the doors with new shaker doors with Blum hinges and painted everything with Benjamin Moore Advance cabinet paint. A new modern look without breaking the bank.
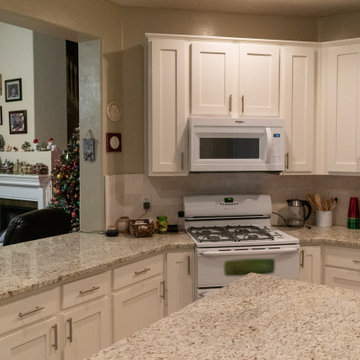
This is a refresh of a post-2000 suburban house. The cabinets were in good shape but the customer wanted a fresher look. We removed the high bar, replaced the granite and backsplash. We then replaced the doors with new shaker doors with Blum hinges and painted everything with Benjamin Moore Advance cabinet paint. A new modern look without breaking the bank.
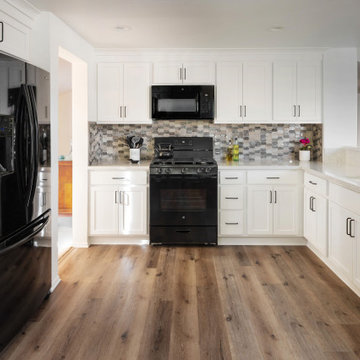
After 30 years, plumbing failures, bad lighting, and limited storage, it was time for our homeowners to dive into a kitchen remodel. The dated oak cabinetry, soffit, lighting, flooring, appliances, countertops were all in need of replacement. In the Lenton Design Studio, our homeowners were shown different possibilities for their existing space. Functionality was important without sacrificing form and aesthetics. The stark contrast of white cabinetry, black appliances, and backsplash tiles that complemented the aesthetic were selected.
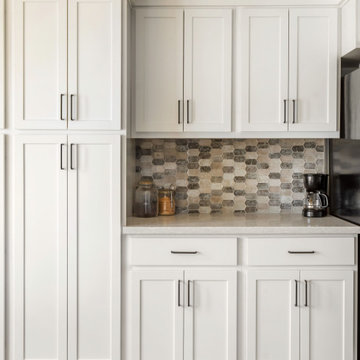
After 30 years, plumbing failures, bad lighting, and limited storage, it was time for our homeowners to dive into a kitchen remodel. The dated oak cabinetry, soffit, lighting, flooring, appliances, countertops were all in need of replacement. In the Lenton Design Studio, our homeowners were shown different possibilities for their existing space. Functionality was important without sacrificing form and aesthetics. The stark contrast of white cabinetry, black appliances, and backsplash tiles that complemented the aesthetic were selected.
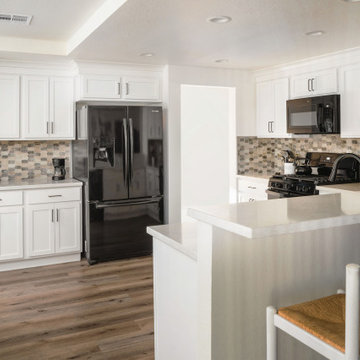
After 30 years, plumbing failures, bad lighting, and limited storage, it was time for our homeowners to dive into a kitchen remodel. The dated oak cabinetry, soffit, lighting, flooring, appliances, countertops were all in need of replacement. In the Lenton Design Studio, our homeowners were shown different possibilities for their existing space. Functionality was important without sacrificing form and aesthetics. The stark contrast of white cabinetry, black appliances, and backsplash tiles that complemented the aesthetic were selected.
キッチン (石タイルのキッチンパネル、シェーカースタイル扉のキャビネット、ベージュのキッチンカウンター) の写真
5