独立型キッチン (石タイルのキッチンパネル、落し込みパネル扉のキャビネット、ラミネートの床、磁器タイルの床) の写真
絞り込み:
資材コスト
並び替え:今日の人気順
写真 1〜20 枚目(全 171 枚)
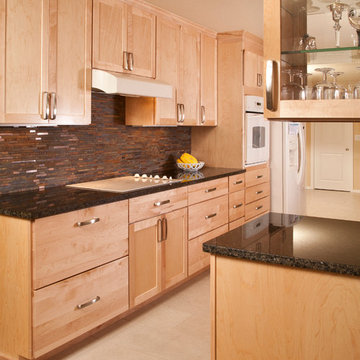
Roger Turk - Northlight Photography
シアトルにあるお手頃価格の小さなコンテンポラリースタイルのおしゃれなキッチン (アンダーカウンターシンク、落し込みパネル扉のキャビネット、淡色木目調キャビネット、御影石カウンター、マルチカラーのキッチンパネル、石タイルのキッチンパネル、白い調理設備、磁器タイルの床、アイランドなし) の写真
シアトルにあるお手頃価格の小さなコンテンポラリースタイルのおしゃれなキッチン (アンダーカウンターシンク、落し込みパネル扉のキャビネット、淡色木目調キャビネット、御影石カウンター、マルチカラーのキッチンパネル、石タイルのキッチンパネル、白い調理設備、磁器タイルの床、アイランドなし) の写真
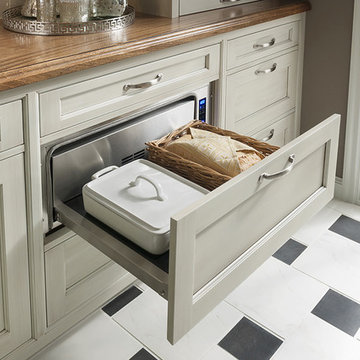
Wet Bar featuring a warming drawer with wood fronts. All inset cabinets by Wood-Mode 42. Featuring the Alexandria Recessed door style on Vintage Putty finish.
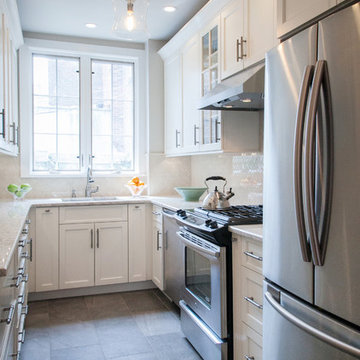
Entry way to kitchen from Dining Room
フィラデルフィアにある高級な中くらいなトランジショナルスタイルのおしゃれなキッチン (アンダーカウンターシンク、落し込みパネル扉のキャビネット、白いキャビネット、御影石カウンター、白いキッチンパネル、石タイルのキッチンパネル、シルバーの調理設備、磁器タイルの床、アイランドなし) の写真
フィラデルフィアにある高級な中くらいなトランジショナルスタイルのおしゃれなキッチン (アンダーカウンターシンク、落し込みパネル扉のキャビネット、白いキャビネット、御影石カウンター、白いキッチンパネル、石タイルのキッチンパネル、シルバーの調理設備、磁器タイルの床、アイランドなし) の写真
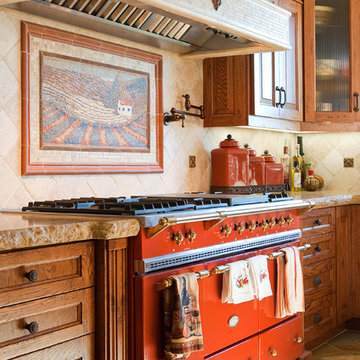
サンルイスオビスポにある高級な中くらいな地中海スタイルのおしゃれな独立型キッチン (落し込みパネル扉のキャビネット、中間色木目調キャビネット、カラー調理設備、御影石カウンター、ベージュキッチンパネル、石タイルのキッチンパネル、磁器タイルの床、アイランドなし) の写真
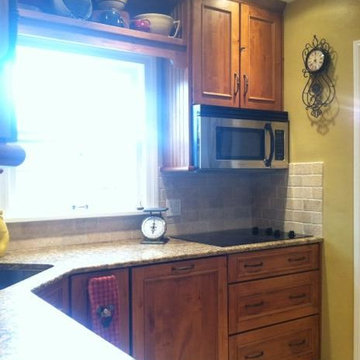
What do you do in a small 9 ft x 8 ft room with two doorways and a window? The homeowner of this cute bungalow turned to Kelly Zamonski of the The Kitchen Place for help. She wanted a dishwasher and more countertop work space. Kelly suggested removing a small 18" closet in the room and moving the refrigerator to that new location. In doing that, the refrigerator was further away from the basement stairs and created a more open feeling in the room. Kelly also recommended: a corner sink, angled cabinetry near the basement doorway, cooktop and under counter oven.
The integrated dishwasher is between the corner sink and cooktop, covered with a matching door panel.
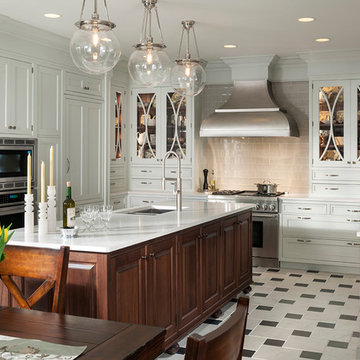
Kitchen featuring Thermador appliances and a beautiful hood by Rangecraft. Large pendants over island by Rejuvenation Light. Flooring by Crossville. Kitchen featuring inset cabinets by Wood-Mode 42. Perimeter of kitchen features the Alexandria Recessed door style on Maple in an Opaque Putty finish. The island features the Alexandria Raised door style on Walnut with a Classic finish. Caesarstone countertops throughout in a Misty Carrera finish. Wall cabinets feature glass fronts with X-mullion doors. The cabinets are finished off with large crown moulding to the ceiling.
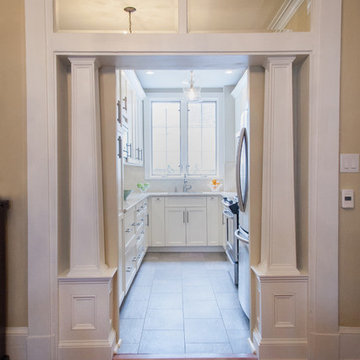
Entry way to kitchen from Dining Room
フィラデルフィアにある高級な小さなトランジショナルスタイルのおしゃれなキッチン (アンダーカウンターシンク、落し込みパネル扉のキャビネット、白いキャビネット、御影石カウンター、白いキッチンパネル、石タイルのキッチンパネル、シルバーの調理設備、磁器タイルの床、アイランドなし) の写真
フィラデルフィアにある高級な小さなトランジショナルスタイルのおしゃれなキッチン (アンダーカウンターシンク、落し込みパネル扉のキャビネット、白いキャビネット、御影石カウンター、白いキッチンパネル、石タイルのキッチンパネル、シルバーの調理設備、磁器タイルの床、アイランドなし) の写真
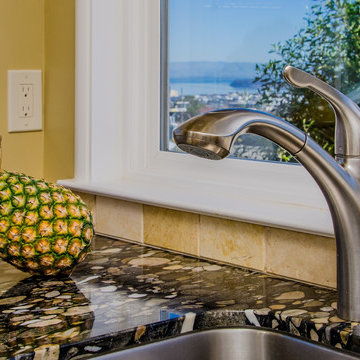
Gold Marinace, River Rock Granite was the inspiration for this Bay Area kitchen remodel. Jerusalem Gold natural stone floors and backsplash coordinate perfectly. Swimming Fish cabinet hardware finishes off the nature theme.
Photographer: Craig Burleigh
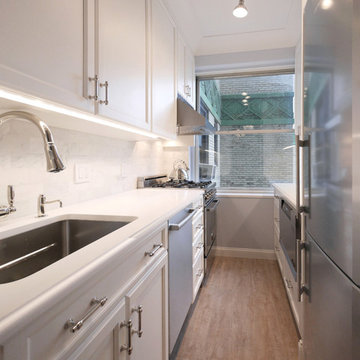
ニューヨークにある小さなトラディショナルスタイルのおしゃれなキッチン (シングルシンク、白いキャビネット、珪岩カウンター、白いキッチンパネル、石タイルのキッチンパネル、シルバーの調理設備、磁器タイルの床、アイランドなし、落し込みパネル扉のキャビネット) の写真
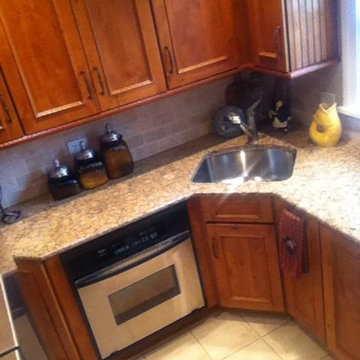
What do you do in a small 9 ft x 8 ft room with two doorways and a window? The homeowner of this cute bungalow turned to Kelly Zamonski of the The Kitchen Place for help. She wanted a dishwasher and more countertop work space. Kelly suggested removing a small 18" closet in the room and moving the refrigerator to that new location. In doing that, the refrigerator was further away from the basement stairs and created a more open feeling in the room. Kelly also recommended: a corner sink, angled cabinetry near the basement doorway, cooktop and under counter oven.
The integrated dishwasher is between the corner sink and cooktop, covered with a matching door panel.
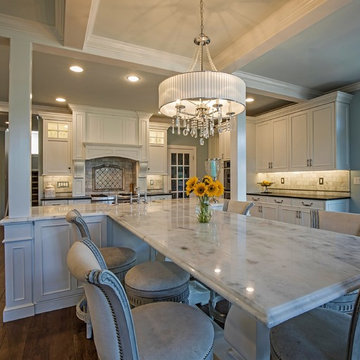
Integrated island/table seating for 6—8 people. The table base was custom made (see other images), topped with steel supported (natural) white quartzite stone. One of the two vertical posts are structural and could not be removed.
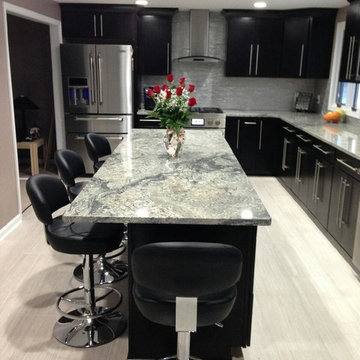
ニューヨークにある広いコンテンポラリースタイルのおしゃれなキッチン (アンダーカウンターシンク、落し込みパネル扉のキャビネット、濃色木目調キャビネット、御影石カウンター、グレーのキッチンパネル、石タイルのキッチンパネル、シルバーの調理設備、磁器タイルの床) の写真
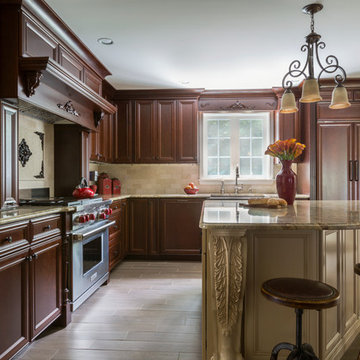
Traditional kitchen fitted with Mouser Custom Cabinetry in the Tiffany door style, Crimson Cherry finish on the perimeter, and Maple in Maize paint w/ Bourbon glaze & Glacier finish on the island, accented with Enkeboll Acanthus posts and onlays. Countertops are Typhoon Bordeaux granite. Backsplash is Crema Marfil polished by Artistic Tile, with an accent above the range using Landmark Metalcoat appliques. Floor tile is Albero porcelain tile in the Suber color by Cancos. Appliances include a Wolf range, convection steam oven, built-in microwave, and warming drawer and a Sub-Zero built-in refrigerator w/ flush inset installation and refrigerator drawers. The apron-front sink is Kohler's Whitehaven sink in Cashmere, topped with the Artifacts pulldown faucet and an Insinkerator Hot/Cold Water Dispenser in the Antique model. Stools are Trevor by Arhaus.
Photography by Carly Gillis
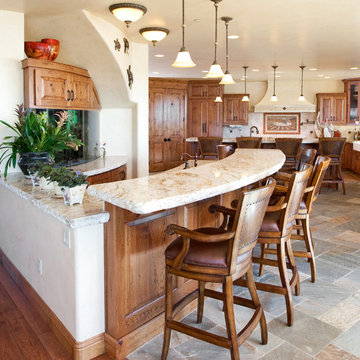
サンルイスオビスポにある高級な中くらいな地中海スタイルのおしゃれな独立型キッチン (落し込みパネル扉のキャビネット、中間色木目調キャビネット、御影石カウンター、ベージュキッチンパネル、石タイルのキッチンパネル、カラー調理設備、磁器タイルの床、アイランドなし) の写真
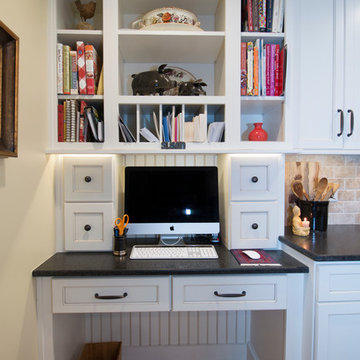
Design and installation by Mauk Cabinets by design in Tipp City, OH. Designer: Aaron Mauk. Photographer: Shelley Schilperoot
他の地域にある中くらいなトラディショナルスタイルのおしゃれなキッチン (アンダーカウンターシンク、落し込みパネル扉のキャビネット、白いキャビネット、御影石カウンター、ベージュキッチンパネル、石タイルのキッチンパネル、シルバーの調理設備、磁器タイルの床) の写真
他の地域にある中くらいなトラディショナルスタイルのおしゃれなキッチン (アンダーカウンターシンク、落し込みパネル扉のキャビネット、白いキャビネット、御影石カウンター、ベージュキッチンパネル、石タイルのキッチンパネル、シルバーの調理設備、磁器タイルの床) の写真
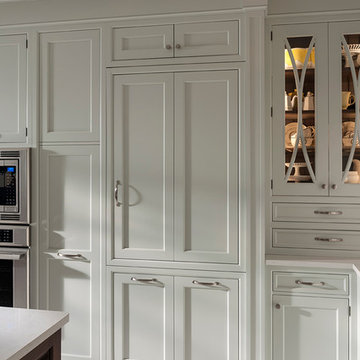
Close up view of the appliance wall featuring wood panels on the refrigerator with a flush installation. Wall cabinets are counter-standing with glass fronts and X-mullion doors. Interior lighting can be seen on wall cabinets. All cabinets are inset and feature the Alexandria Recessed door style on Maple with an Opaque Putty finish. Flooring by Crossville.
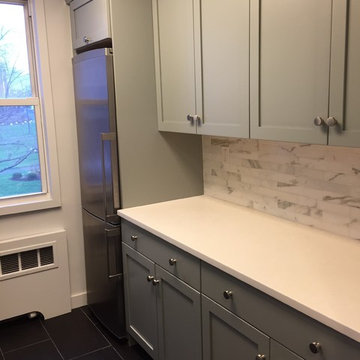
ニューヨークにある小さなトランジショナルスタイルのおしゃれなキッチン (アンダーカウンターシンク、落し込みパネル扉のキャビネット、グレーのキャビネット、クオーツストーンカウンター、白いキッチンパネル、石タイルのキッチンパネル、シルバーの調理設備、磁器タイルの床) の写真

Roger Turk - Northlight Photography
シアトルにあるお手頃価格の小さなコンテンポラリースタイルのおしゃれなキッチン (アンダーカウンターシンク、落し込みパネル扉のキャビネット、淡色木目調キャビネット、御影石カウンター、マルチカラーのキッチンパネル、石タイルのキッチンパネル、白い調理設備、磁器タイルの床、アイランドなし) の写真
シアトルにあるお手頃価格の小さなコンテンポラリースタイルのおしゃれなキッチン (アンダーカウンターシンク、落し込みパネル扉のキャビネット、淡色木目調キャビネット、御影石カウンター、マルチカラーのキッチンパネル、石タイルのキッチンパネル、白い調理設備、磁器タイルの床、アイランドなし) の写真
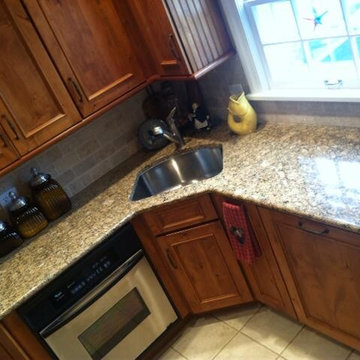
What do you do in a small 9 ft x 8 ft room with two doorways and a window? The homeowner of this cute bungalow turned to Kelly Zamonski of the The Kitchen Place for help. She wanted a dishwasher and more countertop work space. Kelly suggested removing a small 18" closet in the room and moving the refrigerator to that new location. In doing that, the refrigerator was further away from the basement stairs and created a more open feeling in the room. Kelly also recommended: a corner sink, angled cabinetry near the basement doorway, cooktop and under counter oven.
The integrated dishwasher is between the corner sink and cooktop, covered with a matching door panel.
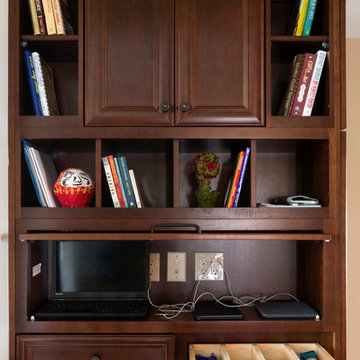
Organization center in a traditional style fitted with Mouser Custom Cabinetry in the Tiffany door style, Crimson Cherry finish. Floor tile is Albero porcelain tile in the Suber color by Cancos. A charging center was designed with a lift-up, pocket door and USB outlets. Custom drawer partitions provide an opportunity for extra organization for this busy family.
Photography by Carly Gillis
独立型キッチン (石タイルのキッチンパネル、落し込みパネル扉のキャビネット、ラミネートの床、磁器タイルの床) の写真
1