II型キッチン (石タイルのキッチンパネル、フラットパネル扉のキャビネット、白いキッチンカウンター) の写真
絞り込み:
資材コスト
並び替え:今日の人気順
写真 1〜20 枚目(全 186 枚)
1/5

Transform your kitchen with our Classic Traditional Kitchen Redesign service. Our expert craftsmanship and attention to detail ensure a timeless and elegant space. From custom cabinetry to farmhouse sinks, we bring your vision to life with functionality and style. Elevate your home with Nailed It Builders for a kitchen that stands the test of time.
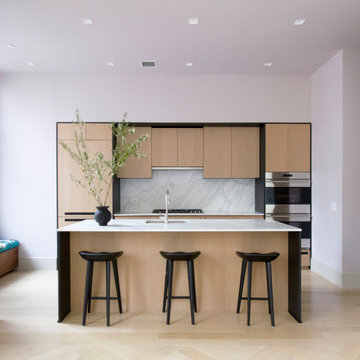
ニューヨークにあるラグジュアリーな広いモダンスタイルのおしゃれなキッチン (ドロップインシンク、フラットパネル扉のキャビネット、淡色木目調キャビネット、大理石カウンター、白いキッチンパネル、石タイルのキッチンパネル、シルバーの調理設備、淡色無垢フローリング、茶色い床、白いキッチンカウンター) の写真
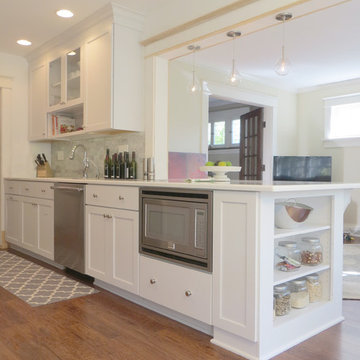
ニューヨークにある高級な中くらいなトランジショナルスタイルのおしゃれなキッチン (アンダーカウンターシンク、フラットパネル扉のキャビネット、白いキャビネット、クオーツストーンカウンター、グレーのキッチンパネル、石タイルのキッチンパネル、シルバーの調理設備、無垢フローリング、茶色い床、白いキッチンカウンター) の写真
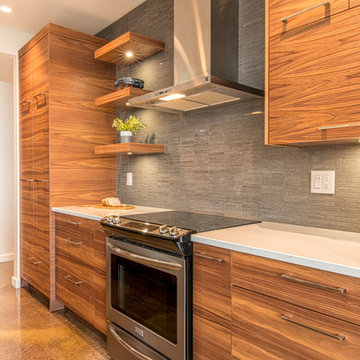
This kitchen design creates the feeling of open space with the floating shelving while hosting tons of functional storage space with these stunning cabinets.
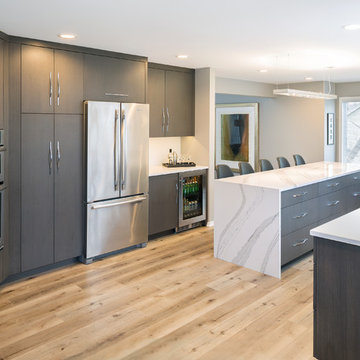
Kitchen and Cabinetry Design: TruKitchens.
Cabinets: Shiloh Cabinetry, Eclipse Series. Full Overlay Metro Door Style, Soft Close Doors and Drawers, Reconstituted White Oak in Meadow Finish.
Photos: Tippett Photography.
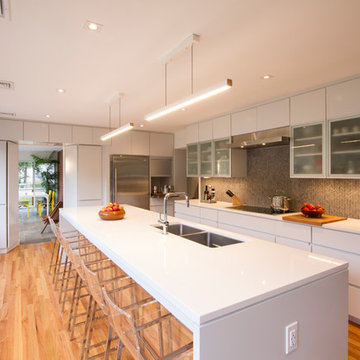
Kitchen is center stage with large island so family can gather and children can do their home work. Cabinetry by Tucker Distinctive Kitchens.
Jeffrey Tryon - Photographer / PDC
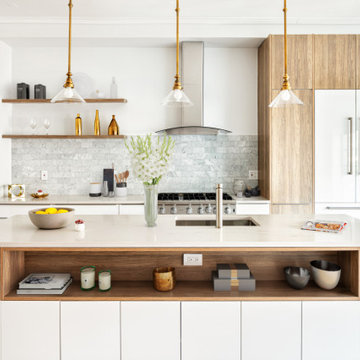
ニューヨークにある広いコンテンポラリースタイルのおしゃれなキッチン (アンダーカウンターシンク、フラットパネル扉のキャビネット、中間色木目調キャビネット、グレーのキッチンパネル、石タイルのキッチンパネル、シルバーの調理設備、無垢フローリング、茶色い床、大理石カウンター、白いキッチンカウンター) の写真

オークランドにあるお手頃価格の広いコンテンポラリースタイルのおしゃれなキッチン (アンダーカウンターシンク、黒いキャビネット、タイルカウンター、白いキッチンパネル、石タイルのキッチンパネル、シルバーの調理設備、無垢フローリング、白いキッチンカウンター、フラットパネル扉のキャビネット、ベージュの床) の写真

This kitchen features two styles of custom cabinetry. One in black walnut and the other in a glossy white acrylic. Colorful Baltic-style backsplash adds vibrancy and contrast against the white and natural wood finishes. The center island countertop is made of white marble and the perimeter countertop is dark soapstone.
Photo Credit: Michael deLeon Photography

I was asked to update and design a new kitchen for my New Jersey client who has a home in Boca Raton. The project involved expanding the existing ranch and design a contemporary white kitchen. Below are the results of incorporating not only fine Italian cabinetry from a local Boca showroom but also a juxtaposition of textures and colors. Selecting the CeasarStone blue agate made the difference of a spectacular kitchen creating an artistic approach for the 14 ft island. The blue agate is imbedded within the white quarts counter. The wall cabinetry is a plethora of storage and so interesting with it's Post & Lintel dark wood frame design that plays with contrasts/ Shapes and textures abound with each interesting aspect like the irregular shaped back splash indispersed with mother of pearl mosaics. the client wanted a one of a kind chandelier and we designed it for her incorporating good functional and LED ambient lighting.
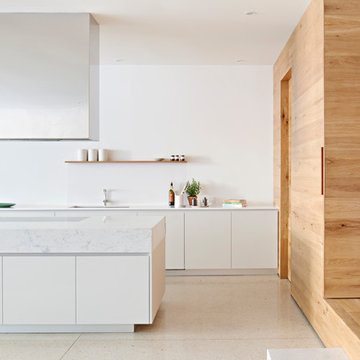
Photography: Shannon McGrath
Styling: Leesa O'Reilly
メルボルンにある高級な広いコンテンポラリースタイルのおしゃれなキッチン (アンダーカウンターシンク、大理石カウンター、白いキッチンパネル、石タイルのキッチンパネル、コンクリートの床、白い床、白いキッチンカウンター、フラットパネル扉のキャビネット、白いキャビネット) の写真
メルボルンにある高級な広いコンテンポラリースタイルのおしゃれなキッチン (アンダーカウンターシンク、大理石カウンター、白いキッチンパネル、石タイルのキッチンパネル、コンクリートの床、白い床、白いキッチンカウンター、フラットパネル扉のキャビネット、白いキャビネット) の写真
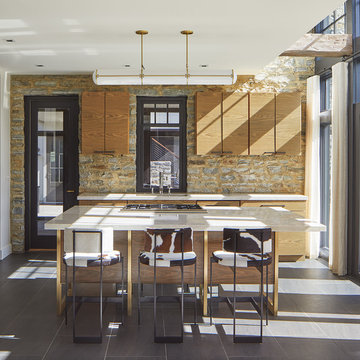
Owner, architect, and site merged a design from their mutual association with the river.
Located on the edge of Goose Creek, the owner was drawn to the site, reminiscent of a river from his youth that he used to tube down with friends and a 6-pack of beer. The architect, although growing up a country way, had similar memories along the water.
Design gains momentum from conversations of built forms they recall floating along: mills and industrial compounds lining waterways that once acted as their lifeline. The common memories of floating past stone abutments and looking up at timber trussed bridges from below inform the interior. The concept extends into the hardscape in piers, and terraces that recall those partial elements remaining in and around the river.
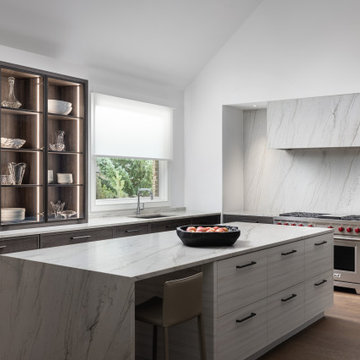
In this modern and sleek contemporary kitchen, everything has its place! The high functioning custom cabinetry has multiple pull out drawers for easy access and storage as well as the under counter microwave drawer. An oversized glass display hutch sits on the quartzite countertop to highlight some of our clients favorite pieces. The star of the show is a custom quartzite hood that is highlighted and framed by the inside of Drywall.
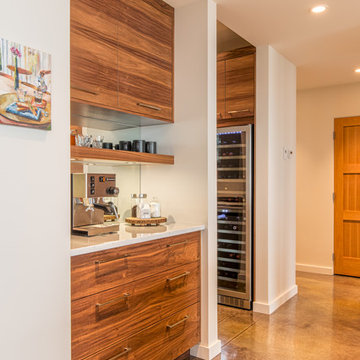
Calling all coffee lovers, here is your own little space with plenty of storage and elbow room to make your brew just the way you like it. Oh and a full size wine fridge for the after party.
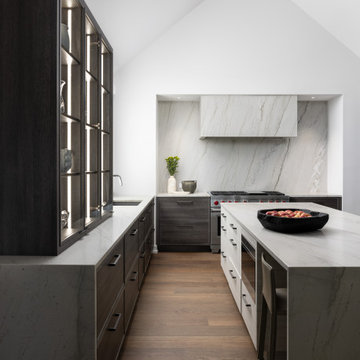
In this modern and sleek contemporary kitchen, everything has its place! The high functioning custom cabinetry has multiple pull out drawers for easy access and storage as well as the under counter microwave drawer. An oversized glass display hutch sits on the quartzite countertop to highlight some of our clients favorite pieces. The star of the show is a custom quartzite hood that is highlighted and framed by the inside of Drywall.
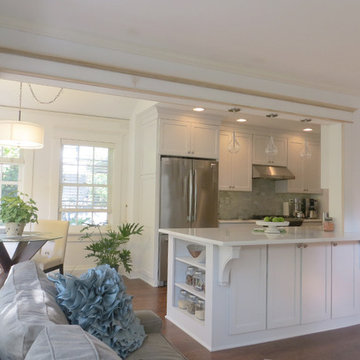
ニューヨークにある高級な中くらいなトランジショナルスタイルのおしゃれなキッチン (アンダーカウンターシンク、白いキャビネット、クオーツストーンカウンター、グレーのキッチンパネル、石タイルのキッチンパネル、シルバーの調理設備、フラットパネル扉のキャビネット、無垢フローリング、茶色い床、白いキッチンカウンター) の写真
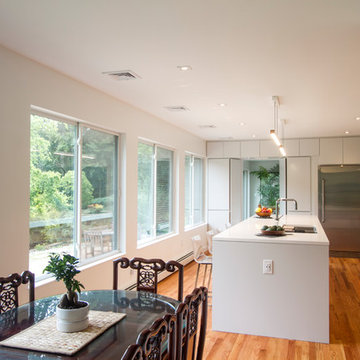
Kitchen is center stage with large island so family can gather. Plenty of windows to take in stunning view of rear yard, pond and woodlands beyond. Cabinetry by Tucker Distinctive Kitchens.
Jeffrey Tryon - Photographer / PDC
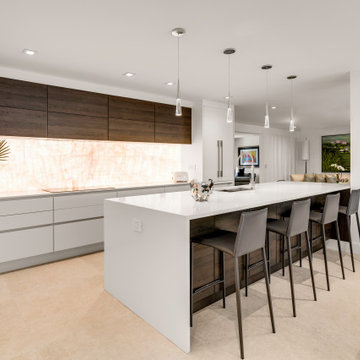
Modern open floor plan kitchen and dining room with backlit quartzite backsplash.
マイアミにあるラグジュアリーな広いコンテンポラリースタイルのおしゃれなキッチン (アンダーカウンターシンク、フラットパネル扉のキャビネット、白いキャビネット、クオーツストーンカウンター、白いキッチンパネル、石タイルのキッチンパネル、パネルと同色の調理設備、磁器タイルの床、ベージュの床、白いキッチンカウンター) の写真
マイアミにあるラグジュアリーな広いコンテンポラリースタイルのおしゃれなキッチン (アンダーカウンターシンク、フラットパネル扉のキャビネット、白いキャビネット、クオーツストーンカウンター、白いキッチンパネル、石タイルのキッチンパネル、パネルと同色の調理設備、磁器タイルの床、ベージュの床、白いキッチンカウンター) の写真
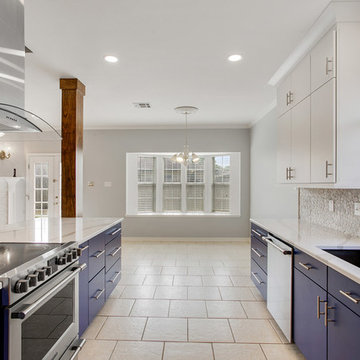
ニューオリンズにある広いコンテンポラリースタイルのおしゃれなキッチン (アンダーカウンターシンク、フラットパネル扉のキャビネット、青いキャビネット、珪岩カウンター、グレーのキッチンパネル、石タイルのキッチンパネル、シルバーの調理設備、トラバーチンの床、ベージュの床、白いキッチンカウンター) の写真
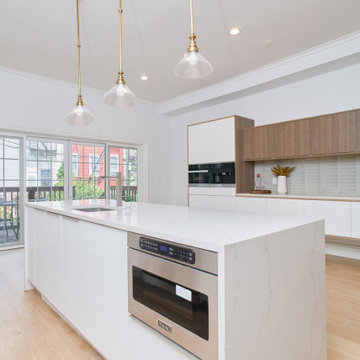
ニューヨークにある広いコンテンポラリースタイルのおしゃれなキッチン (アンダーカウンターシンク、フラットパネル扉のキャビネット、中間色木目調キャビネット、大理石カウンター、グレーのキッチンパネル、石タイルのキッチンパネル、シルバーの調理設備、無垢フローリング、茶色い床、白いキッチンカウンター) の写真
II型キッチン (石タイルのキッチンパネル、フラットパネル扉のキャビネット、白いキッチンカウンター) の写真
1