オレンジの、ピンクのキッチン (石タイルのキッチンパネル、フラットパネル扉のキャビネット、アイランドなし) の写真
絞り込み:
資材コスト
並び替え:今日の人気順
写真 1〜17 枚目(全 17 枚)
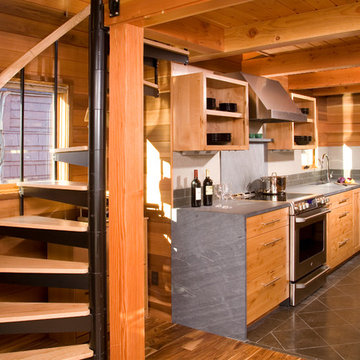
The renovation involved adding a sleeping loft above the existing structure (which actually floats on huge logs). Because it's not an "official bedroom," this staircase by The Iron Shop is allowable. I "waterfalled" the countertops to wrap cabinet sides for a more interesting look. The existing rounded door to storage/laundry was refinished/refitted. Heated blue stone tile floors keep this kitchen cozy. Beams across the ceiling support the upper structure as does wood post in foreground. There are two sinks in this tiny galley kitchen. Kohler's "trough sink" sits below window in this view, creating a highly functional prep area adjacent to range top.

Francis Combes
サンフランシスコにあるお手頃価格の小さなモダンスタイルのおしゃれな独立型キッチン (アンダーカウンターシンク、フラットパネル扉のキャビネット、濃色木目調キャビネット、人工大理石カウンター、ベージュキッチンパネル、石タイルのキッチンパネル、パネルと同色の調理設備、セラミックタイルの床、アイランドなし) の写真
サンフランシスコにあるお手頃価格の小さなモダンスタイルのおしゃれな独立型キッチン (アンダーカウンターシンク、フラットパネル扉のキャビネット、濃色木目調キャビネット、人工大理石カウンター、ベージュキッチンパネル、石タイルのキッチンパネル、パネルと同色の調理設備、セラミックタイルの床、アイランドなし) の写真
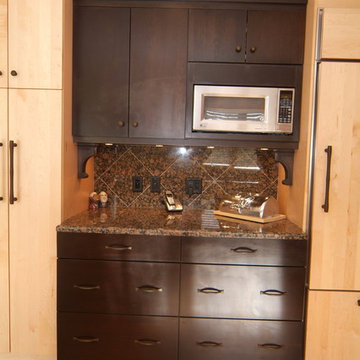
ボストンにある中くらいなコンテンポラリースタイルのおしゃれなキッチン (アンダーカウンターシンク、フラットパネル扉のキャビネット、淡色木目調キャビネット、御影石カウンター、マルチカラーのキッチンパネル、石タイルのキッチンパネル、シルバーの調理設備、淡色無垢フローリング、アイランドなし) の写真
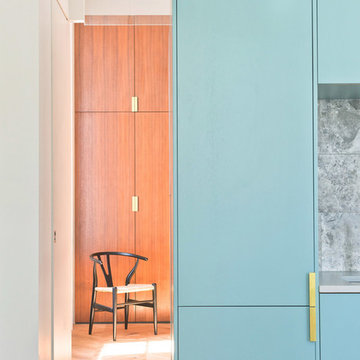
The Westbourne Garden kitchen is an inspirational take on the modern kitchen aesthetic. Creating a wondrous atmosphere and feel of open space, this unique cabinetry is stunning and unrestrictive. Coupled with mottled grey tiles and bright accessories this kitchen is clean, functional and fun.
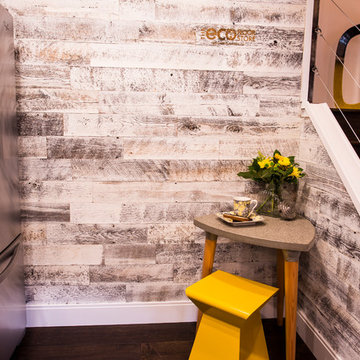
バンクーバーにある小さなエクレクティックスタイルのおしゃれなキッチン (アンダーカウンターシンク、フラットパネル扉のキャビネット、青いキャビネット、クオーツストーンカウンター、白いキッチンパネル、石タイルのキッチンパネル、シルバーの調理設備、濃色無垢フローリング、アイランドなし) の写真
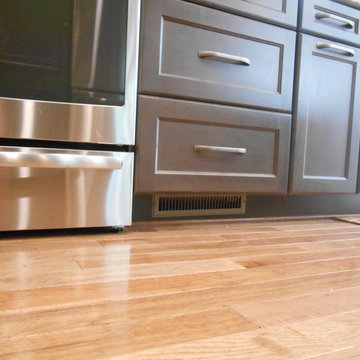
Air vent in the toe kick. #toekickvent
バーミングハムにある高級な中くらいなトランジショナルスタイルのおしゃれなキッチン (アンダーカウンターシンク、フラットパネル扉のキャビネット、グレーのキャビネット、御影石カウンター、ベージュキッチンパネル、石タイルのキッチンパネル、シルバーの調理設備、淡色無垢フローリング、アイランドなし) の写真
バーミングハムにある高級な中くらいなトランジショナルスタイルのおしゃれなキッチン (アンダーカウンターシンク、フラットパネル扉のキャビネット、グレーのキャビネット、御影石カウンター、ベージュキッチンパネル、石タイルのキッチンパネル、シルバーの調理設備、淡色無垢フローリング、アイランドなし) の写真
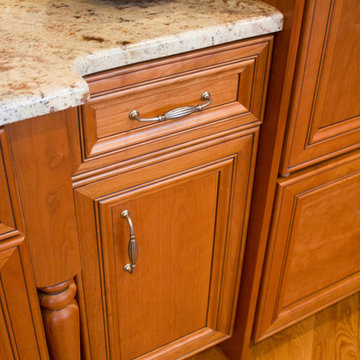
Designed by: Trina Giles
Dynasty Anson Autumn with Coffee Glaze
Sub Zero Refrigerator, Wolf Range, GE Oven & Microwave
Granite Countertop
Cierra Ohara Photography
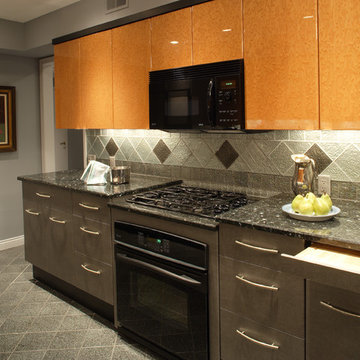
This kitchen design incorporates granite counter
tops, glass mosaic tile, lacquered Birds Eye Maple upper cabinets and Wilsonart laminated lower cabinets. Note the pull-out shelf and lowered range area for ease of use and accessibility. The toekick is 8 inches high for wheelchair clearance.
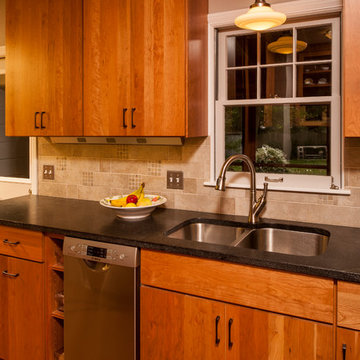
Photography by: Steve Whitsitt
デトロイトにあるコンテンポラリースタイルのおしゃれなキッチン (ダブルシンク、フラットパネル扉のキャビネット、中間色木目調キャビネット、御影石カウンター、グレーのキッチンパネル、シルバーの調理設備、アイランドなし、石タイルのキッチンパネル、無垢フローリング) の写真
デトロイトにあるコンテンポラリースタイルのおしゃれなキッチン (ダブルシンク、フラットパネル扉のキャビネット、中間色木目調キャビネット、御影石カウンター、グレーのキッチンパネル、シルバーの調理設備、アイランドなし、石タイルのキッチンパネル、無垢フローリング) の写真
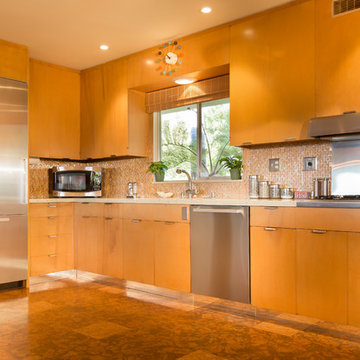
サンタバーバラにある広いコンテンポラリースタイルのおしゃれなキッチン (ドロップインシンク、フラットパネル扉のキャビネット、中間色木目調キャビネット、人工大理石カウンター、ベージュキッチンパネル、石タイルのキッチンパネル、シルバーの調理設備、ラミネートの床、アイランドなし、茶色い床) の写真
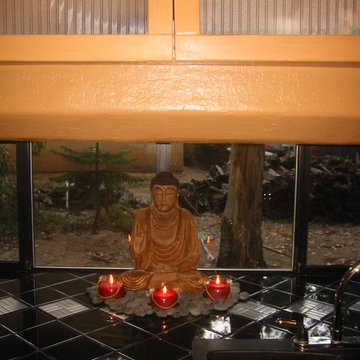
by John Salat
オレンジカウンティにある広いアジアンスタイルのおしゃれなキッチン (ダブルシンク、フラットパネル扉のキャビネット、淡色木目調キャビネット、御影石カウンター、石タイルのキッチンパネル、竹フローリング、アイランドなし、シルバーの調理設備、黒いキッチンパネル、黒いキッチンカウンター) の写真
オレンジカウンティにある広いアジアンスタイルのおしゃれなキッチン (ダブルシンク、フラットパネル扉のキャビネット、淡色木目調キャビネット、御影石カウンター、石タイルのキッチンパネル、竹フローリング、アイランドなし、シルバーの調理設備、黒いキッチンパネル、黒いキッチンカウンター) の写真
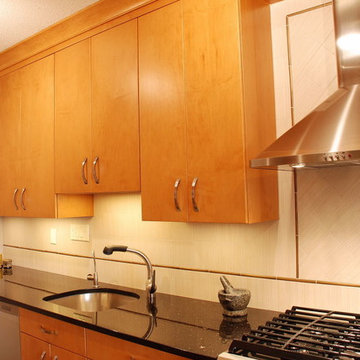
The slide in range keeps the clean flow along the back splash. We achieved an Asian simplicity in the tile work. We see a filtered water faucet and a Grohe Ladylux at the Elkay "D" bowl sink. The use of quality plug molds again reduces the breakup of the back splash tile.
Photo by Brian J. McGarry
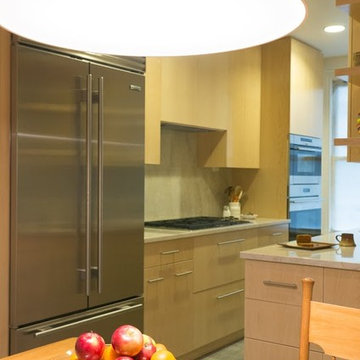
This was a total gut renovation of a 1960’s apartment. Our focus was to take advantage of the natural light and the Museum of Natural History views. The kitchen and home office were designed with light colors and good illumination to address the fact that they are located towards the interior of the building
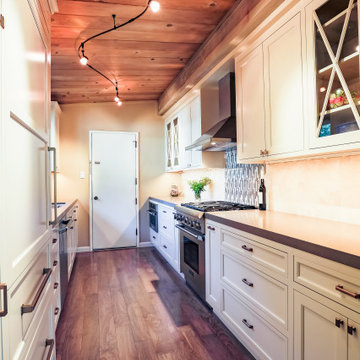
サンフランシスコにあるエクレクティックスタイルのおしゃれなキッチン (アンダーカウンターシンク、フラットパネル扉のキャビネット、白いキャビネット、クオーツストーンカウンター、ベージュキッチンパネル、石タイルのキッチンパネル、パネルと同色の調理設備、アイランドなし、グレーのキッチンカウンター) の写真
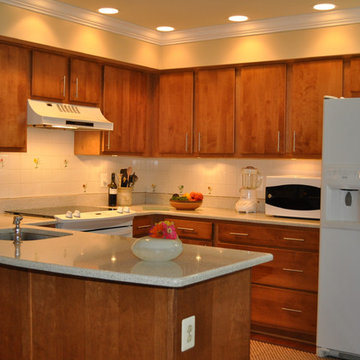
These cabinets will let your kitchen glow and give you easy access to items stored away. Add to your ideabook if you find that you like this. | Washington DC Area | Kitchen Magic Refacers
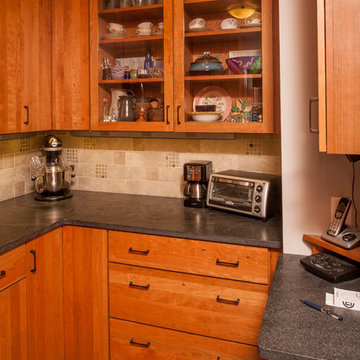
Photography by: Steve Whitsitt
デトロイトにあるコンテンポラリースタイルのおしゃれなキッチン (ダブルシンク、フラットパネル扉のキャビネット、中間色木目調キャビネット、御影石カウンター、グレーのキッチンパネル、シルバーの調理設備、アイランドなし、石タイルのキッチンパネル、無垢フローリング) の写真
デトロイトにあるコンテンポラリースタイルのおしゃれなキッチン (ダブルシンク、フラットパネル扉のキャビネット、中間色木目調キャビネット、御影石カウンター、グレーのキッチンパネル、シルバーの調理設備、アイランドなし、石タイルのキッチンパネル、無垢フローリング) の写真
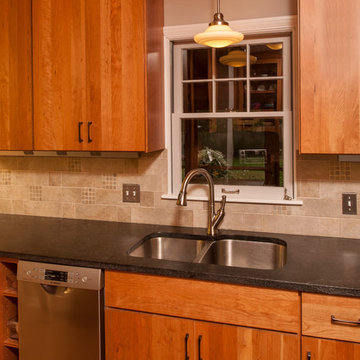
Photography by: Steve Whitsitt
デトロイトにあるコンテンポラリースタイルのおしゃれなキッチン (ダブルシンク、フラットパネル扉のキャビネット、中間色木目調キャビネット、御影石カウンター、グレーのキッチンパネル、シルバーの調理設備、アイランドなし、石タイルのキッチンパネル、無垢フローリング) の写真
デトロイトにあるコンテンポラリースタイルのおしゃれなキッチン (ダブルシンク、フラットパネル扉のキャビネット、中間色木目調キャビネット、御影石カウンター、グレーのキッチンパネル、シルバーの調理設備、アイランドなし、石タイルのキッチンパネル、無垢フローリング) の写真
オレンジの、ピンクのキッチン (石タイルのキッチンパネル、フラットパネル扉のキャビネット、アイランドなし) の写真
1