グレーのキッチン (石タイルのキッチンパネル、フラットパネル扉のキャビネット、ソープストーンカウンター) の写真
絞り込み:
資材コスト
並び替え:今日の人気順
写真 1〜10 枚目(全 10 枚)
1/5
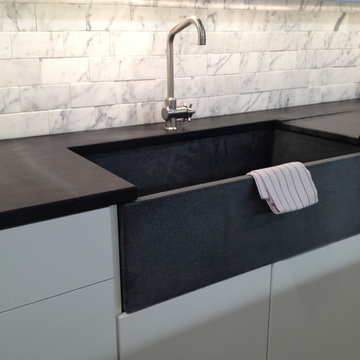
Soapstone countertops with carved drainboard. Custom soapstone sink. Carrara subway tiles.
他の地域にあるコンテンポラリースタイルのおしゃれなキッチン (エプロンフロントシンク、フラットパネル扉のキャビネット、白いキャビネット、ソープストーンカウンター、石タイルのキッチンパネル) の写真
他の地域にあるコンテンポラリースタイルのおしゃれなキッチン (エプロンフロントシンク、フラットパネル扉のキャビネット、白いキャビネット、ソープストーンカウンター、石タイルのキッチンパネル) の写真
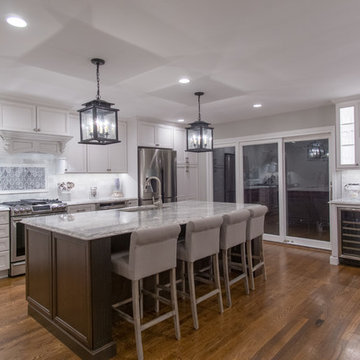
This home began as a compartmentalized layout with a separate room designated as a formal dining area. Since this space wasn't used often, we removed the walls separating it from the rest of the home to create a large open floor layout perfect for entertaining.
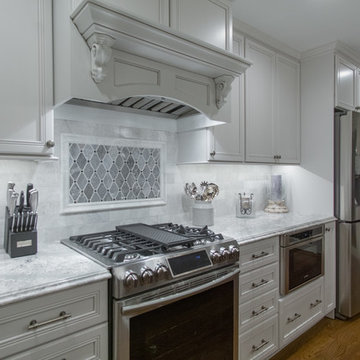
This home began as a compartmentalized layout with a separate room designated as a formal dining area. Since this space wasn't used often, we removed the walls separating it from the rest of the home to create a large open floor layout perfect for entertaining.
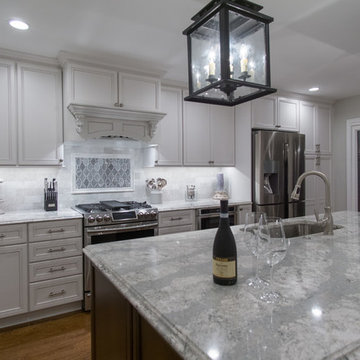
This home began as a compartmentalized layout with a separate room designated as a formal dining area. Since this space wasn't used often, we removed the walls separating it from the rest of the home to create a large open floor layout perfect for entertaining.
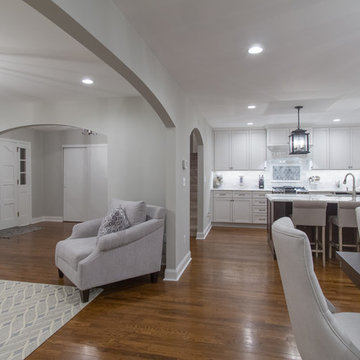
This home began as a compartmentalized layout with a separate room designated as a formal dining area. Since this space wasn't used often, we removed the walls separating it from the rest of the home to create a large open floor layout perfect for entertaining.
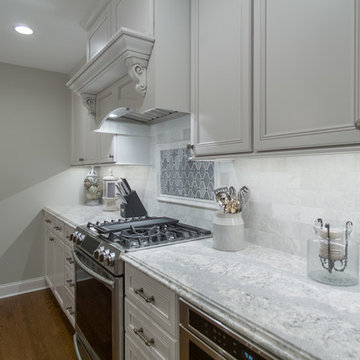
This home began as a compartmentalized layout with a separate room designated as a formal dining area. Since this space wasn't used often, we removed the walls separating it from the rest of the home to create a large open floor layout perfect for entertaining.
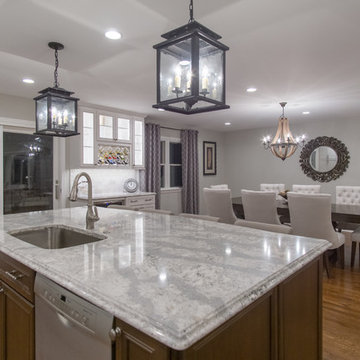
This home began as a compartmentalized layout with a separate room designated as a formal dining area. Since this space wasn't used often, we removed the walls separating it from the rest of the home to create a large open floor layout perfect for entertaining.
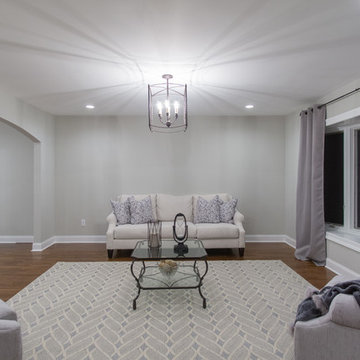
This home began as a compartmentalized layout with a separate room designated as a formal dining area. Since this space wasn't used often, we removed the walls separating it from the rest of the home to create a large open floor layout perfect for entertaining.
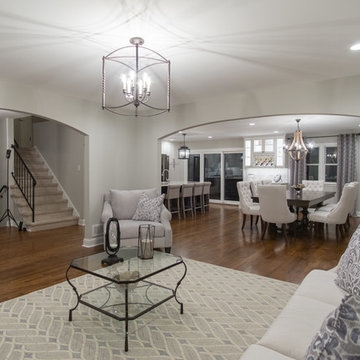
This home began as a compartmentalized layout with a separate room designated as a formal dining area. Since this space wasn't used often, we removed the walls separating it from the rest of the home to create a large open floor layout perfect for entertaining.
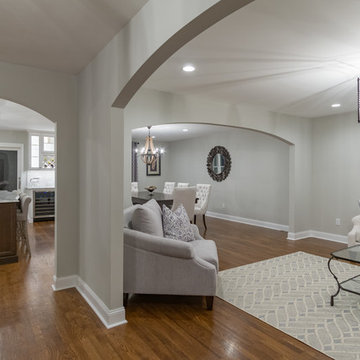
This home began as a compartmentalized layout with a separate room designated as a formal dining area. Since this space wasn't used often, we removed the walls separating it from the rest of the home to create a large open floor layout perfect for entertaining.
グレーのキッチン (石タイルのキッチンパネル、フラットパネル扉のキャビネット、ソープストーンカウンター) の写真
1