グレーのキッチン (ガラス板のキッチンパネル、石タイルのキッチンパネル、フラットパネル扉のキャビネット、ソープストーンカウンター) の写真
絞り込み:
資材コスト
並び替え:今日の人気順
写真 1〜17 枚目(全 17 枚)
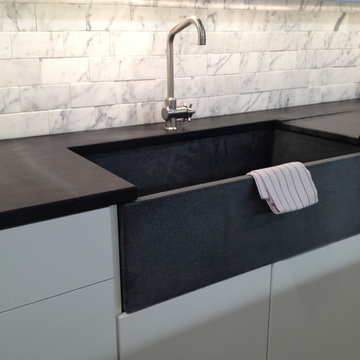
Soapstone countertops with carved drainboard. Custom soapstone sink. Carrara subway tiles.
他の地域にあるコンテンポラリースタイルのおしゃれなキッチン (エプロンフロントシンク、フラットパネル扉のキャビネット、白いキャビネット、ソープストーンカウンター、石タイルのキッチンパネル) の写真
他の地域にあるコンテンポラリースタイルのおしゃれなキッチン (エプロンフロントシンク、フラットパネル扉のキャビネット、白いキャビネット、ソープストーンカウンター、石タイルのキッチンパネル) の写真
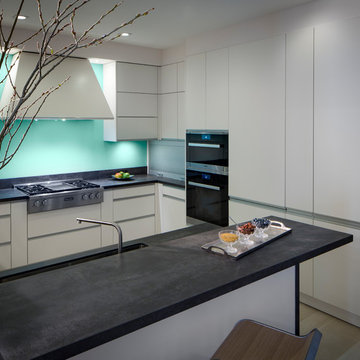
サンフランシスコにあるコンテンポラリースタイルのおしゃれなキッチン (アンダーカウンターシンク、フラットパネル扉のキャビネット、ベージュのキャビネット、ソープストーンカウンター、青いキッチンパネル、ガラス板のキッチンパネル、シルバーの調理設備、淡色無垢フローリング、ベージュの床、黒いキッチンカウンター) の写真
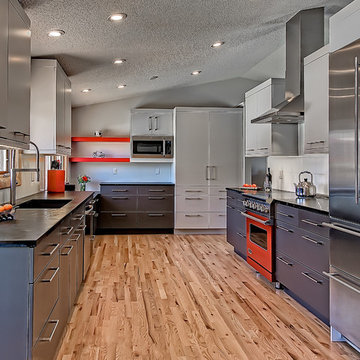
denverphoto.com
デンバーにある中くらいなコンテンポラリースタイルのおしゃれなキッチン (アンダーカウンターシンク、フラットパネル扉のキャビネット、グレーのキャビネット、ソープストーンカウンター、白いキッチンパネル、ガラス板のキッチンパネル、シルバーの調理設備、淡色無垢フローリング、アイランドなし) の写真
デンバーにある中くらいなコンテンポラリースタイルのおしゃれなキッチン (アンダーカウンターシンク、フラットパネル扉のキャビネット、グレーのキャビネット、ソープストーンカウンター、白いキッチンパネル、ガラス板のキッチンパネル、シルバーの調理設備、淡色無垢フローリング、アイランドなし) の写真
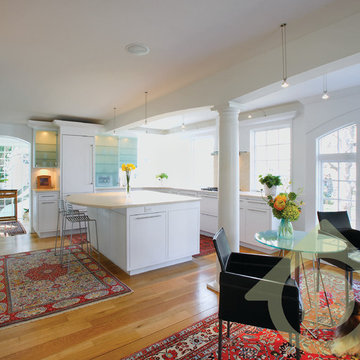
Waterfront renovation of kitchen/family room to open concept, contemporary with traditional rugs
ニューヨークにある中くらいなコンテンポラリースタイルのおしゃれなキッチン (ドロップインシンク、フラットパネル扉のキャビネット、白いキャビネット、ソープストーンカウンター、白いキッチンパネル、ガラス板のキッチンパネル、白い調理設備、淡色無垢フローリング) の写真
ニューヨークにある中くらいなコンテンポラリースタイルのおしゃれなキッチン (ドロップインシンク、フラットパネル扉のキャビネット、白いキャビネット、ソープストーンカウンター、白いキッチンパネル、ガラス板のキッチンパネル、白い調理設備、淡色無垢フローリング) の写真
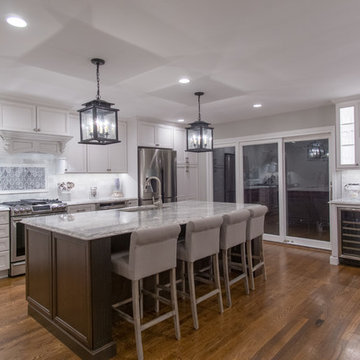
This home began as a compartmentalized layout with a separate room designated as a formal dining area. Since this space wasn't used often, we removed the walls separating it from the rest of the home to create a large open floor layout perfect for entertaining.
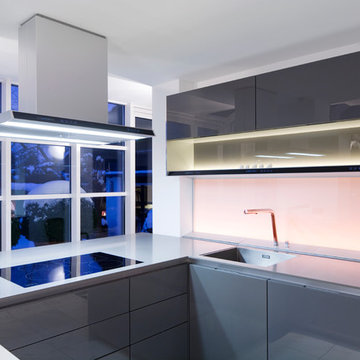
Julia Crawley
4 cm starke Front mit elektrischer Öfnung über die Griffmulde.
12 mm Quarzstein-Arbeitsplatte
Weinkühlschrank integriert
Kaffeautomat integriert
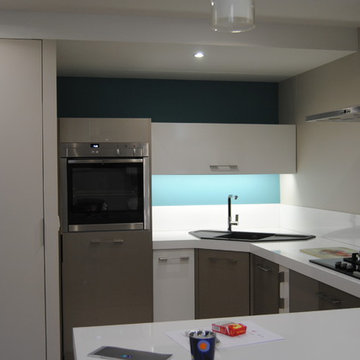
Tatiana Sarazin
パリにある高級な小さなコンテンポラリースタイルのおしゃれなキッチン (一体型シンク、フラットパネル扉のキャビネット、ベージュのキャビネット、ソープストーンカウンター、白いキッチンパネル、ガラス板のキッチンパネル、シルバーの調理設備、セラミックタイルの床) の写真
パリにある高級な小さなコンテンポラリースタイルのおしゃれなキッチン (一体型シンク、フラットパネル扉のキャビネット、ベージュのキャビネット、ソープストーンカウンター、白いキッチンパネル、ガラス板のキッチンパネル、シルバーの調理設備、セラミックタイルの床) の写真
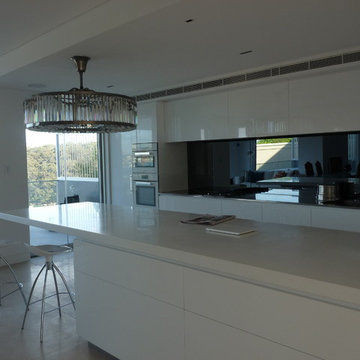
Victoria Dennis
シドニーにある高級な広いコンテンポラリースタイルのおしゃれなキッチン (ソープストーンカウンター、黒いキッチンパネル、ガラス板のキッチンパネル、フラットパネル扉のキャビネット、白いキャビネット) の写真
シドニーにある高級な広いコンテンポラリースタイルのおしゃれなキッチン (ソープストーンカウンター、黒いキッチンパネル、ガラス板のキッチンパネル、フラットパネル扉のキャビネット、白いキャビネット) の写真
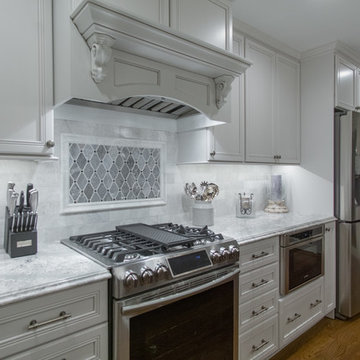
This home began as a compartmentalized layout with a separate room designated as a formal dining area. Since this space wasn't used often, we removed the walls separating it from the rest of the home to create a large open floor layout perfect for entertaining.
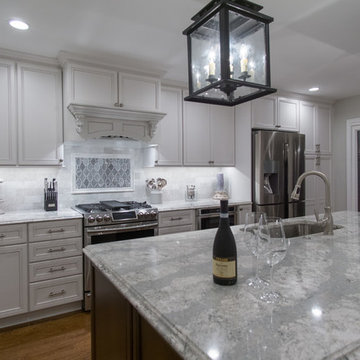
This home began as a compartmentalized layout with a separate room designated as a formal dining area. Since this space wasn't used often, we removed the walls separating it from the rest of the home to create a large open floor layout perfect for entertaining.
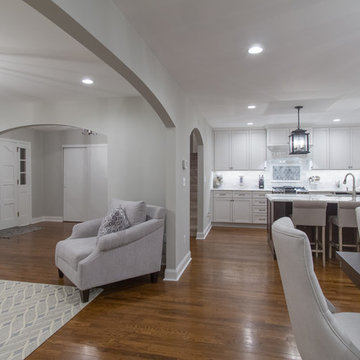
This home began as a compartmentalized layout with a separate room designated as a formal dining area. Since this space wasn't used often, we removed the walls separating it from the rest of the home to create a large open floor layout perfect for entertaining.
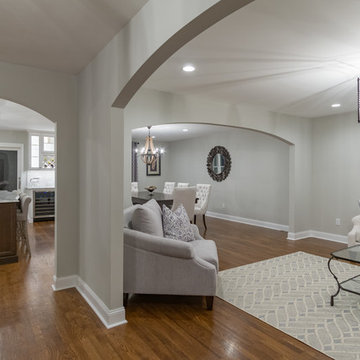
This home began as a compartmentalized layout with a separate room designated as a formal dining area. Since this space wasn't used often, we removed the walls separating it from the rest of the home to create a large open floor layout perfect for entertaining.
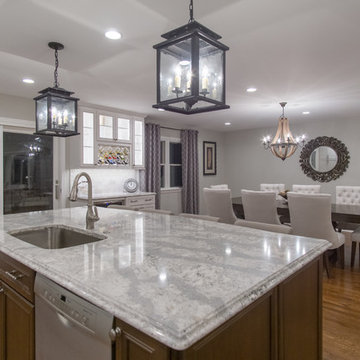
This home began as a compartmentalized layout with a separate room designated as a formal dining area. Since this space wasn't used often, we removed the walls separating it from the rest of the home to create a large open floor layout perfect for entertaining.
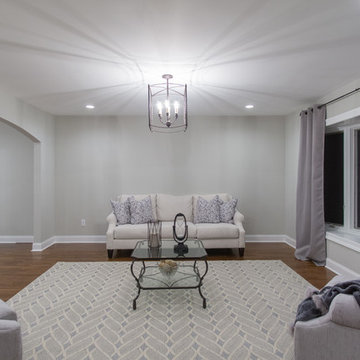
This home began as a compartmentalized layout with a separate room designated as a formal dining area. Since this space wasn't used often, we removed the walls separating it from the rest of the home to create a large open floor layout perfect for entertaining.
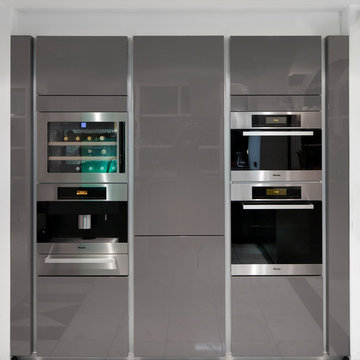
Julia Crawley
4 cm starke Front mit elektrischer Öfnung über die Griffmulde.
12 mm Quarzstein-Arbeitsplatte
Weinkühlschrank integriert
Kaffeautomat integriert
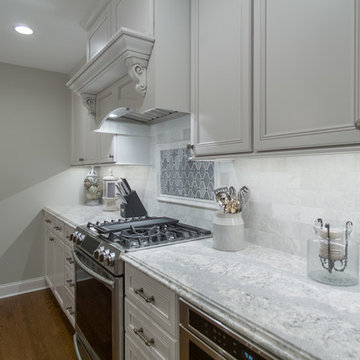
This home began as a compartmentalized layout with a separate room designated as a formal dining area. Since this space wasn't used often, we removed the walls separating it from the rest of the home to create a large open floor layout perfect for entertaining.
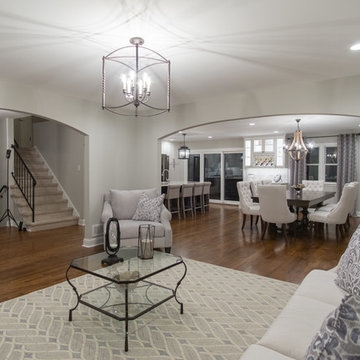
This home began as a compartmentalized layout with a separate room designated as a formal dining area. Since this space wasn't used often, we removed the walls separating it from the rest of the home to create a large open floor layout perfect for entertaining.
グレーのキッチン (ガラス板のキッチンパネル、石タイルのキッチンパネル、フラットパネル扉のキャビネット、ソープストーンカウンター) の写真
1