パントリー (石タイルのキッチンパネル、全タイプのキャビネット扉、フラットパネル扉のキャビネット、白いキッチンカウンター) の写真
絞り込み:
資材コスト
並び替え:今日の人気順
写真 1〜20 枚目(全 51 枚)
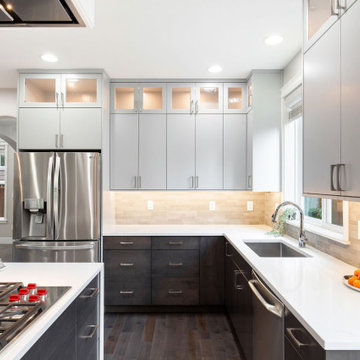
シアトルにある中くらいなコンテンポラリースタイルのおしゃれなキッチン (アンダーカウンターシンク、フラットパネル扉のキャビネット、濃色木目調キャビネット、珪岩カウンター、ベージュキッチンパネル、石タイルのキッチンパネル、シルバーの調理設備、濃色無垢フローリング、茶色い床、白いキッチンカウンター) の写真

Transform your kitchen with our Classic Traditional Kitchen Redesign service. Our expert craftsmanship and attention to detail ensure a timeless and elegant space. From custom cabinetry to farmhouse sinks, we bring your vision to life with functionality and style. Elevate your home with Nailed It Builders for a kitchen that stands the test of time.
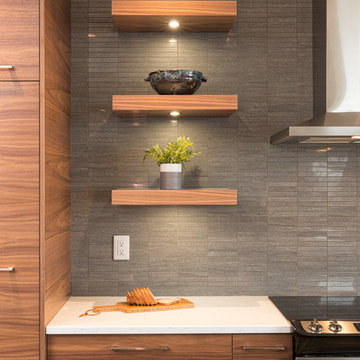
Floating shelves with undermount spot lights and counter to ceiling backsplash, oh my!
バンクーバーにある広いコンテンポラリースタイルのおしゃれなキッチン (アンダーカウンターシンク、フラットパネル扉のキャビネット、中間色木目調キャビネット、珪岩カウンター、グレーのキッチンパネル、石タイルのキッチンパネル、シルバーの調理設備、コンクリートの床、グレーの床、白いキッチンカウンター) の写真
バンクーバーにある広いコンテンポラリースタイルのおしゃれなキッチン (アンダーカウンターシンク、フラットパネル扉のキャビネット、中間色木目調キャビネット、珪岩カウンター、グレーのキッチンパネル、石タイルのキッチンパネル、シルバーの調理設備、コンクリートの床、グレーの床、白いキッチンカウンター) の写真

The counter top is Carrara marble
The stone on the wall is white gold craft orchard limestone from Creative Mines.
The prep sink is a under-mount trough sink in stainless by Kohler
The prep sink faucet is a Hirise bar faucet by Kohler in brushed stainless.
The pot filler next to the range is a Hirise deck mount by Kohler in brushed stainless.
The cabinet hardware are all Bowman knobs and pulls by Rejuvenation.
The floor tile is Pebble Beach and Halila in a Versailles pattern by Carmel Stone Imports.
The kitchen sink is a Austin single bowl farmer sink in smooth copper with an antique finish by Barclay.
The cabinets are walnut flat-panel done by palmer woodworks.
The kitchen faucet is a Chesterfield bridge faucet with a side spray in english bronze.
The smaller faucet next to the kitchen sink is a Chesterfield hot water dispenser in english bronze by Newport Brass
All the faucets were supplied by Dahl Plumbing (a great company) https://dahlplumbing.com/
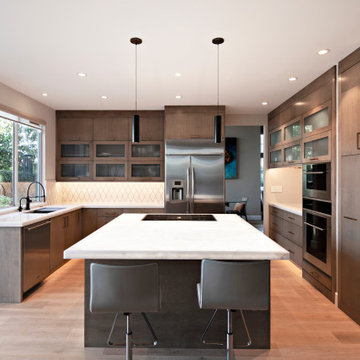
This kitchen layout stayed the same, but a huge impact was made with clean front cabinets, a warm stain, and flush modern detailing. A walk in pantry was converted into 3 adjacent pull out pantries for ease of use. A soffit was hidden behind false panels to extend the cabinetry up to the 9' ceilings. Satin glass fronts break up the wood tones beautifully, with an exquisite laser cut stone backsplash lit beautifully with undercabinet task lighting. Modern black pendants and arched sink add architectural detail and contrast to the pristine white countertops.
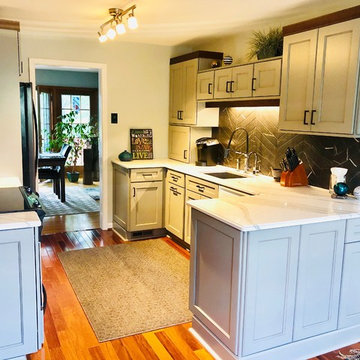
ニューヨークにあるお手頃価格の小さなエクレクティックスタイルのおしゃれなキッチン (アンダーカウンターシンク、フラットパネル扉のキャビネット、グレーのキャビネット、クオーツストーンカウンター、黒いキッチンパネル、石タイルのキッチンパネル、シルバーの調理設備、無垢フローリング、オレンジの床、白いキッチンカウンター) の写真
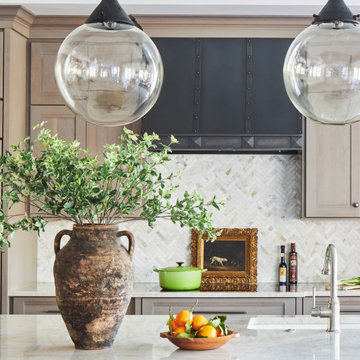
シカゴにある高級な広いトランジショナルスタイルのおしゃれなキッチン (アンダーカウンターシンク、フラットパネル扉のキャビネット、中間色木目調キャビネット、珪岩カウンター、ベージュキッチンパネル、石タイルのキッチンパネル、パネルと同色の調理設備、白いキッチンカウンター) の写真
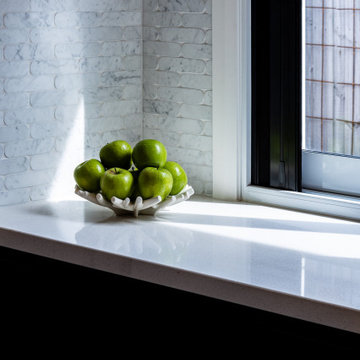
メルボルンにある高級な中くらいなモダンスタイルのおしゃれなパントリー (ドロップインシンク、フラットパネル扉のキャビネット、黒いキャビネット、クオーツストーンカウンター、グレーのキッチンパネル、石タイルのキッチンパネル、シルバーの調理設備、無垢フローリング、白いキッチンカウンター) の写真
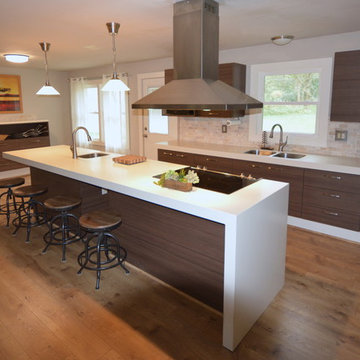
Chris A. Cline Millwork creates spaces for even the most sensitive of budgets. In this kitchen they used a textured laminate wood look on the cabinetry to create a linear, wood grain matched look. Then using a solid surface countertop material created a 3" miter edge all the way around and a stunning waterfall edge finishing the side of the island. All of this to create a clean, modern look!
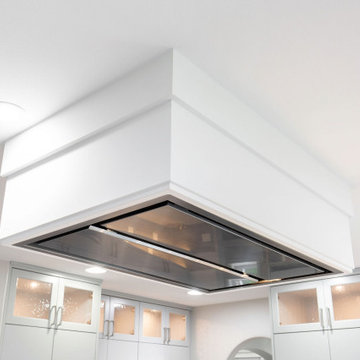
シアトルにある中くらいなコンテンポラリースタイルのおしゃれなキッチン (アンダーカウンターシンク、フラットパネル扉のキャビネット、濃色木目調キャビネット、珪岩カウンター、ベージュキッチンパネル、石タイルのキッチンパネル、シルバーの調理設備、濃色無垢フローリング、茶色い床、白いキッチンカウンター) の写真
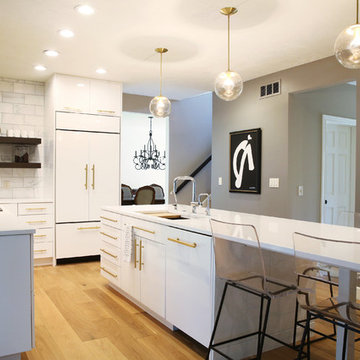
オマハにある広いモダンスタイルのおしゃれなキッチン (アンダーカウンターシンク、フラットパネル扉のキャビネット、白いキャビネット、白いキッチンパネル、石タイルのキッチンパネル、白い調理設備、淡色無垢フローリング、茶色い床、白いキッチンカウンター、三角天井) の写真
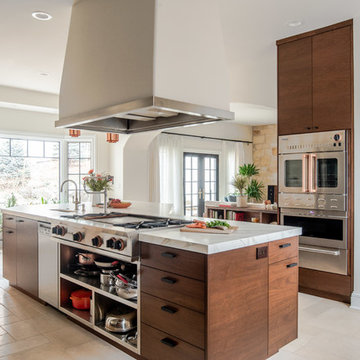
The counter top is Carrara marble
The stone on the wall is white gold craft orchard limestone from Creative Mines.
The prep sink is a under-mount trough sink in stainless by Kohler
The prep sink faucet is a Hirise bar faucet by Kohler in brushed stainless.
The pot filler next to the range is a Hirise deck mount by Kohler in brushed stainless.
The cabinet hardware are all Bowman knobs and pulls by Rejuvenation.
The floor tile is Pebble Beach and Halila in a Versailles pattern by Carmel Stone Imports.
The kitchen sink is a Austin single bowl farmer sink in smooth copper with an antique finish by Barclay.
The cabinets are walnut flat-panel done by palmer woodworks.
The kitchen faucet is a Chesterfield bridge faucet with a side spray in english bronze.
The smaller faucet next to the kitchen sink is a Chesterfield hot water dispenser in english bronze by Newport Brass
All the faucets were supplied by Dahl Plumbing (a great company) https://dahlplumbing.com/
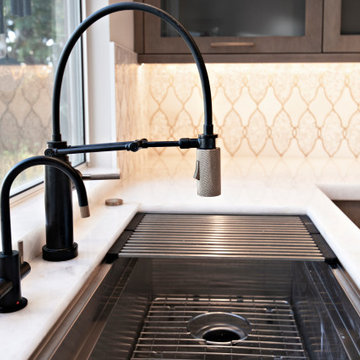
This kitchen layout stayed the same, but a huge impact was made with clean front cabinets, a warm stain, and flush modern detailing. A walk in pantry was converted into 3 adjacent pull out pantries for ease of use. A soffit was hidden behind false panels to extend the cabinetry up to the 9' ceilings. Satin glass fronts break up the wood tones beautifully, with an exquisite laser cut stone backsplash lit beautifully with undercabinet task lighting. Modern black pendants and arched sink add architectural detail and contrast to the pristine white countertops.
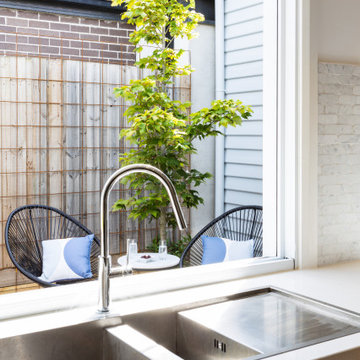
メルボルンにある高級な中くらいなモダンスタイルのおしゃれなパントリー (ドロップインシンク、フラットパネル扉のキャビネット、黒いキャビネット、クオーツストーンカウンター、グレーのキッチンパネル、石タイルのキッチンパネル、シルバーの調理設備、無垢フローリング、白いキッチンカウンター) の写真
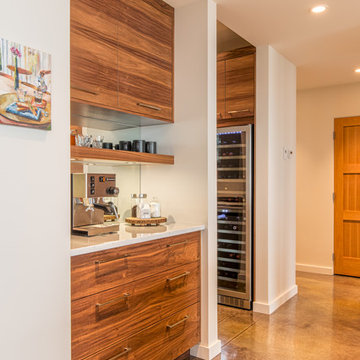
Calling all coffee lovers, here is your own little space with plenty of storage and elbow room to make your brew just the way you like it. Oh and a full size wine fridge for the after party.
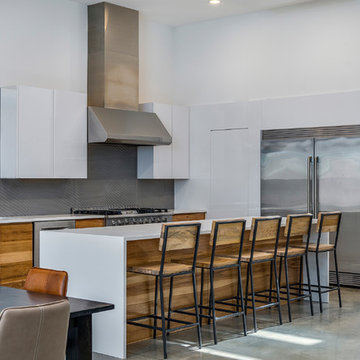
オーランドにある高級な広いモダンスタイルのおしゃれなキッチン (アンダーカウンターシンク、フラットパネル扉のキャビネット、淡色木目調キャビネット、グレーのキッチンパネル、石タイルのキッチンパネル、シルバーの調理設備、磁器タイルの床、白いキッチンカウンター) の写真
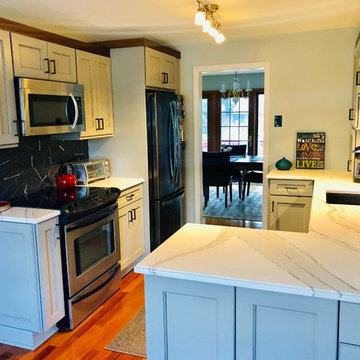
ニューヨークにあるお手頃価格の小さなエクレクティックスタイルのおしゃれなキッチン (アンダーカウンターシンク、フラットパネル扉のキャビネット、グレーのキャビネット、クオーツストーンカウンター、黒いキッチンパネル、石タイルのキッチンパネル、シルバーの調理設備、無垢フローリング、オレンジの床、白いキッチンカウンター) の写真
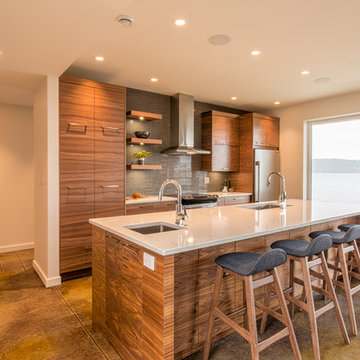
This kitchen has an open concept which reaches from the kitchen through the EuroLine Windows oversized tilt and glide glass sliding doors onto a concrete patio which leads down to the beach. #beachlife #homelife
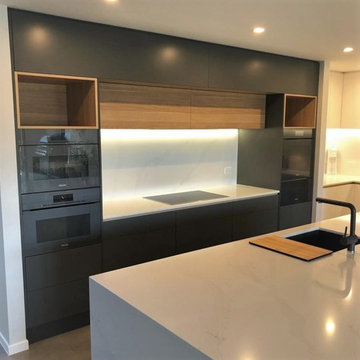
ゴールドコーストにあるお手頃価格の中くらいなモダンスタイルのおしゃれなキッチン (アンダーカウンターシンク、フラットパネル扉のキャビネット、グレーのキャビネット、クオーツストーンカウンター、白いキッチンパネル、石タイルのキッチンパネル、カラー調理設備、磁器タイルの床、グレーの床、白いキッチンカウンター) の写真
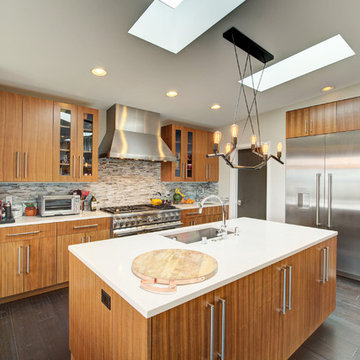
Enjoy this colorful contemporary residence in Lower Kennydale. The home is filled with floor to ceiling windows and a open layout design for a larger than life feel. Take a peek at the La Catina doors on the main level forging an indoor to outdoor connection.
パントリー (石タイルのキッチンパネル、全タイプのキャビネット扉、フラットパネル扉のキャビネット、白いキッチンカウンター) の写真
1