キッチン (石タイルのキッチンパネル、全タイプのキャビネット扉、フラットパネル扉のキャビネット、白いキッチンカウンター、エプロンフロントシンク) の写真
絞り込み:
資材コスト
並び替え:今日の人気順
写真 1〜20 枚目(全 66 枚)
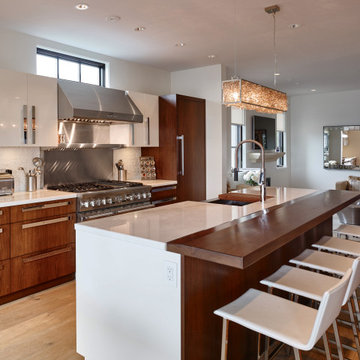
バンクーバーにあるラグジュアリーな広いビーチスタイルのおしゃれなアイランドキッチン (エプロンフロントシンク、フラットパネル扉のキャビネット、濃色木目調キャビネット、大理石カウンター、白いキッチンパネル、石タイルのキッチンパネル、シルバーの調理設備、淡色無垢フローリング、ベージュの床、白いキッチンカウンター) の写真
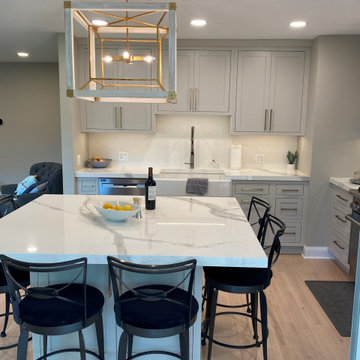
This kitchen is the centerpiece of the house. Isn't it perfect? This is a split level home that was transformed by turning the dining room into this amazing kitchen.
These cabinets are a simple shaker door in the lightest shade of grey. These countertops are stunning made of porcelain . Notice the big island for snacking, eating or entertaining. A nice size pantry by the refrigerator to hold all the food products. The hood is definitely eye catching. We are proud of this kitchen that truly transformed the whole house. Designed by Dan Thompson for DDK Kitchen Design Group.
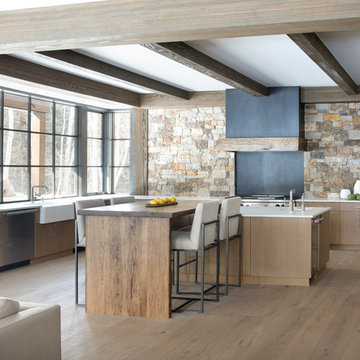
デンバーにあるラスティックスタイルのおしゃれなキッチン (エプロンフロントシンク、フラットパネル扉のキャビネット、淡色木目調キャビネット、茶色いキッチンパネル、石タイルのキッチンパネル、シルバーの調理設備、淡色無垢フローリング、ベージュの床、白いキッチンカウンター) の写真
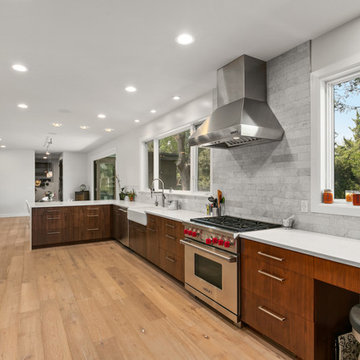
デンバーにある中くらいなコンテンポラリースタイルのおしゃれなキッチン (エプロンフロントシンク、フラットパネル扉のキャビネット、中間色木目調キャビネット、クオーツストーンカウンター、グレーのキッチンパネル、石タイルのキッチンパネル、シルバーの調理設備、無垢フローリング、茶色い床、白いキッチンカウンター) の写真
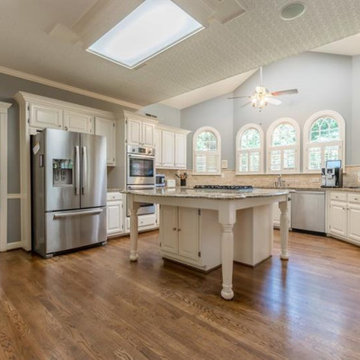
Hardwood floor refinishing Alpharetta, Kitchen, and hall, in-law suit kitchen, guest house
アトランタにある高級な中くらいなトラディショナルスタイルのおしゃれなキッチン (エプロンフロントシンク、フラットパネル扉のキャビネット、濃色木目調キャビネット、御影石カウンター、白いキッチンパネル、石タイルのキッチンパネル、シルバーの調理設備、淡色無垢フローリング、ベージュの床、白いキッチンカウンター) の写真
アトランタにある高級な中くらいなトラディショナルスタイルのおしゃれなキッチン (エプロンフロントシンク、フラットパネル扉のキャビネット、濃色木目調キャビネット、御影石カウンター、白いキッチンパネル、石タイルのキッチンパネル、シルバーの調理設備、淡色無垢フローリング、ベージュの床、白いキッチンカウンター) の写真
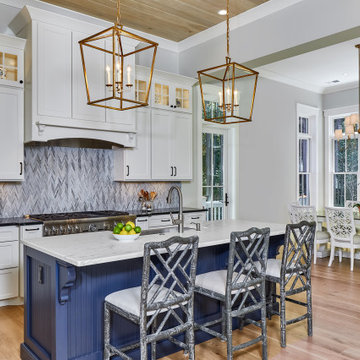
Cabinetry by Kith Kitchens in Alabaster and Naval
Decorative Hardware by Top Knobs
アトランタにある高級な広いトランジショナルスタイルのおしゃれなキッチン (エプロンフロントシンク、フラットパネル扉のキャビネット、白いキャビネット、大理石カウンター、グレーのキッチンパネル、石タイルのキッチンパネル、シルバーの調理設備、淡色無垢フローリング、茶色い床、白いキッチンカウンター) の写真
アトランタにある高級な広いトランジショナルスタイルのおしゃれなキッチン (エプロンフロントシンク、フラットパネル扉のキャビネット、白いキャビネット、大理石カウンター、グレーのキッチンパネル、石タイルのキッチンパネル、シルバーの調理設備、淡色無垢フローリング、茶色い床、白いキッチンカウンター) の写真

The counter top is Carrara marble
The stone on the wall is white gold craft orchard limestone from Creative Mines.
The prep sink is a under-mount trough sink in stainless by Kohler
The prep sink faucet is a Hirise bar faucet by Kohler in brushed stainless.
The pot filler next to the range is a Hirise deck mount by Kohler in brushed stainless.
The cabinet hardware are all Bowman knobs and pulls by Rejuvenation.
The floor tile is Pebble Beach and Halila in a Versailles pattern by Carmel Stone Imports.
The kitchen sink is a Austin single bowl farmer sink in smooth copper with an antique finish by Barclay.
The cabinets are walnut flat-panel done by palmer woodworks.
The kitchen faucet is a Chesterfield bridge faucet with a side spray in english bronze.
The smaller faucet next to the kitchen sink is a Chesterfield hot water dispenser in english bronze by Newport Brass
All the faucets were supplied by Dahl Plumbing (a great company) https://dahlplumbing.com/

オースティンにあるお手頃価格の中くらいなモダンスタイルのおしゃれなキッチン (エプロンフロントシンク、フラットパネル扉のキャビネット、中間色木目調キャビネット、人工大理石カウンター、白いキッチンパネル、石タイルのキッチンパネル、シルバーの調理設備、淡色無垢フローリング、茶色い床、白いキッチンカウンター) の写真
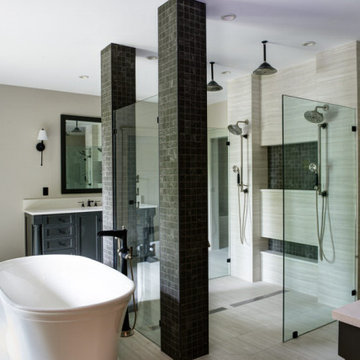
This wonderful iconic home on Lake Glenville North Carolina needed a major remodel. Black Rock redesigned the kitchen, master bedroom, bath and powder rooms to give this masterpiece a well needed touch up.
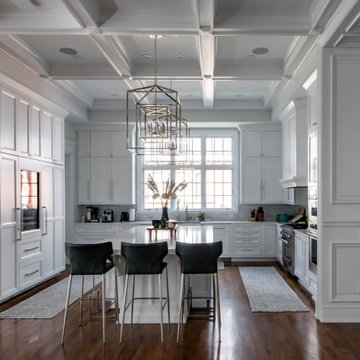
他の地域にある巨大なモダンスタイルのおしゃれなキッチン (エプロンフロントシンク、フラットパネル扉のキャビネット、白いキャビネット、クオーツストーンカウンター、白いキッチンパネル、石タイルのキッチンパネル、シルバーの調理設備、濃色無垢フローリング、白いキッチンカウンター、格子天井) の写真
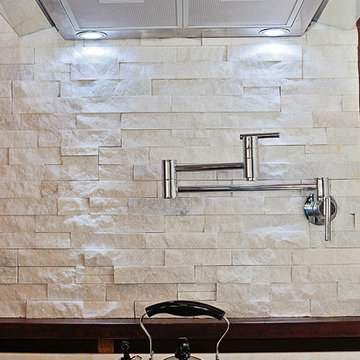
ボストンにある中くらいなミッドセンチュリースタイルのおしゃれなキッチン (エプロンフロントシンク、フラットパネル扉のキャビネット、濃色木目調キャビネット、クオーツストーンカウンター、白いキッチンパネル、石タイルのキッチンパネル、シルバーの調理設備、磁器タイルの床、マルチカラーの床、白いキッチンカウンター) の写真
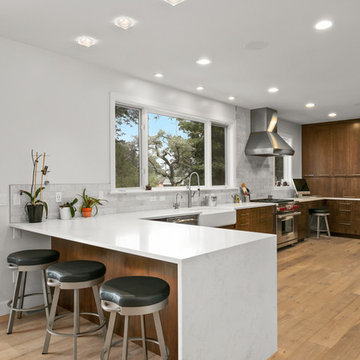
デンバーにある中くらいなコンテンポラリースタイルのおしゃれなキッチン (エプロンフロントシンク、フラットパネル扉のキャビネット、中間色木目調キャビネット、クオーツストーンカウンター、グレーのキッチンパネル、石タイルのキッチンパネル、シルバーの調理設備、無垢フローリング、茶色い床、白いキッチンカウンター) の写真
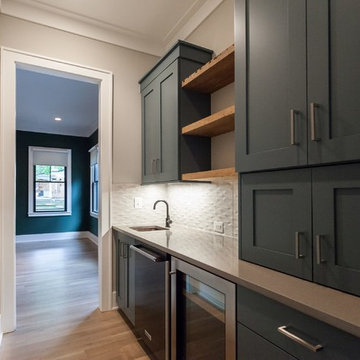
ワシントンD.C.にある高級な中くらいなコンテンポラリースタイルのおしゃれなキッチン (エプロンフロントシンク、フラットパネル扉のキャビネット、青いキャビネット、ラミネートカウンター、白いキッチンパネル、石タイルのキッチンパネル、シルバーの調理設備、無垢フローリング、茶色い床、白いキッチンカウンター) の写真
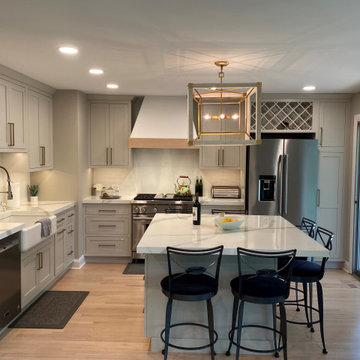
This kitchen is the centerpiece of the house. Isn't it perfect? This is a split level home that was transformed by turning the dining room into this amazing kitchen.
These cabinets are a simple shaker door in the lightest shade of grey. These countertops are stunning made of porcelain . Notice the big island for snacking, eating or entertaining. A nice size pantry by the refrigerator to hold all the food products. The hood is definitely eye catching. We are proud of this kitchen that truly transformed the whole house. Designed by Dan Thompson for DDK Kitchen Design Group.
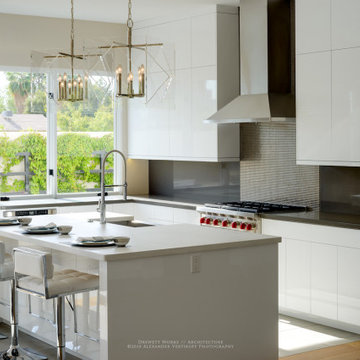
A fresh interpretation of the western farmhouse, The Sycamore, with its high pitch rooflines, custom interior trusses, and reclaimed hardwood floors offers irresistible modern warmth.
When merging the past indigenous citrus farms with today’s modern aesthetic, the result is a celebration of the Western Farmhouse. The goal was to craft a community canvas where homes exist as a supporting cast to an overall community composition. The extreme continuity in form, materials, and function allows the residents and their lives to be the focus rather than architecture. The unified architectural canvas catalyzes a sense of community rather than the singular aesthetic expression of 16 individual homes. This sense of community is the basis for the culture of The Sycamore.
The western farmhouse revival style embodied at The Sycamore features elegant, gabled structures, open living spaces, porches, and balconies. Utilizing the ideas, methods, and materials of today, we have created a modern twist on an American tradition. While the farmhouse essence is nostalgic, the cool, modern vibe brings a balance of beauty and efficiency. The modern aura of the architecture offers calm, restoration, and revitalization.
Located at 37th Street and Campbell in the western portion of the popular Arcadia residential neighborhood in Central Phoenix, the Sycamore is surrounded by some of Central Phoenix’s finest amenities, including walkable access to premier eateries such as La Grande Orange, Postino, North, and Chelsea’s Kitchen.
Project Details: The Sycamore, Phoenix, AZ
Architecture: Drewett Works
Builder: Sonora West Development
Developer: EW Investment Funding
Interior Designer: Homes by 1962
Photography: Alexander Vertikoff
Awards:
Best in American Living Award for Best Single Family Production Home 4,501-5,000 sq ft Built for Sale
Gold Nugget Award of Merit – Best Residential Detached Collection of the Year
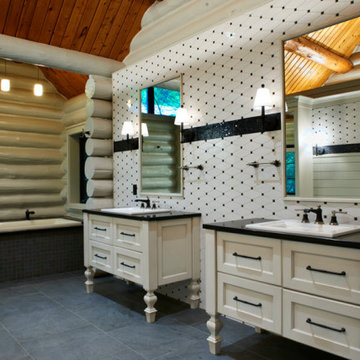
This wonderful iconic home on Lake Glenville North Carolina needed a major remodel. Black Rock redesigned the kitchen, master bedroom, bath and powder rooms to give this masterpiece a well needed touch up.
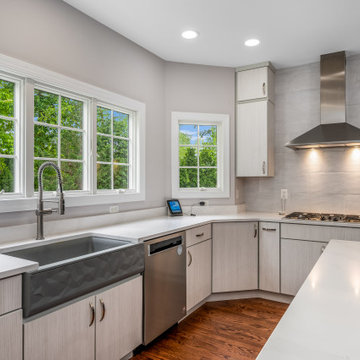
Linda Nielsen of Reico Kitchen & Bath in Millsboro, DE, collaborated with Damion Richards to design a stunning modern style inspired kitchen design that highlights cabinets from both Merillat Masterpiece and Merillat Classic.
The perimeter cabinets are designed in Merillat Masterpiece in the Epic door style with a Harbor Blue finish. The perimeter cabinets feature Merillat Classic in the Linielle door style with a Whisper finish. Silestone Eternal Calacatta Gold is used for the kitchen countertops.
“We were thrilled with all our selections from Reico, but my favorite part of it all are the kitchen cabinets. Linda Nielsen was instrumental in the design process and great to work with," said the client.
According to Linda, "Working together with the clients was very rewarding and fun. They were very involved and excited about their project. Despite the unique space limitations, we prioritized both function and aesthetics, transitioning from a traditional style to a sleek modern look. The Linielle door, with its unique textured slab door, combined with the Epic door in Harbor Blue was just the right complement. Stacking the perimeter cabinets added vertical interest to the kitchen and drew the eye upward. Listening to their needs made all the difference."
Photos courtesy of Dan Williams Photography.
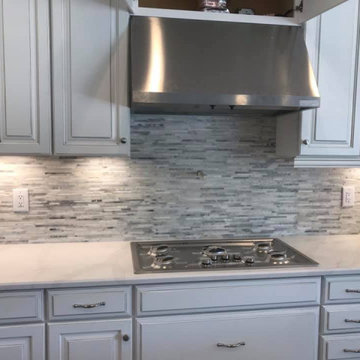
Beautiful Grey and White custom cabinets with silver features, paired with a grey stone backsplash.
タンパにあるお手頃価格の広いミッドセンチュリースタイルのおしゃれなキッチン (エプロンフロントシンク、フラットパネル扉のキャビネット、白いキャビネット、大理石カウンター、グレーのキッチンパネル、石タイルのキッチンパネル、シルバーの調理設備、白いキッチンカウンター) の写真
タンパにあるお手頃価格の広いミッドセンチュリースタイルのおしゃれなキッチン (エプロンフロントシンク、フラットパネル扉のキャビネット、白いキャビネット、大理石カウンター、グレーのキッチンパネル、石タイルのキッチンパネル、シルバーの調理設備、白いキッチンカウンター) の写真
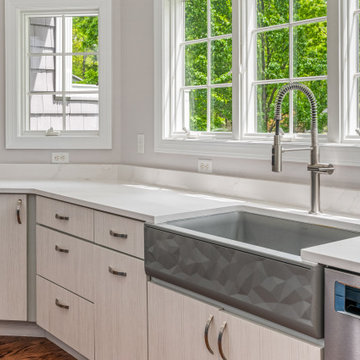
Linda Nielsen of Reico Kitchen & Bath in Millsboro, DE, collaborated with Damion Richards to design a stunning modern style inspired kitchen design that highlights cabinets from both Merillat Masterpiece and Merillat Classic.
The perimeter cabinets are designed in Merillat Masterpiece in the Epic door style with a Harbor Blue finish. The perimeter cabinets feature Merillat Classic in the Linielle door style with a Whisper finish. Silestone Eternal Calacatta Gold is used for the kitchen countertops.
“We were thrilled with all our selections from Reico, but my favorite part of it all are the kitchen cabinets. Linda Nielsen was instrumental in the design process and great to work with," said the client.
According to Linda, "Working together with the clients was very rewarding and fun. They were very involved and excited about their project. Despite the unique space limitations, we prioritized both function and aesthetics, transitioning from a traditional style to a sleek modern look. The Linielle door, with its unique textured slab door, combined with the Epic door in Harbor Blue was just the right complement. Stacking the perimeter cabinets added vertical interest to the kitchen and drew the eye upward. Listening to their needs made all the difference."
Photos courtesy of Dan Williams Photography.
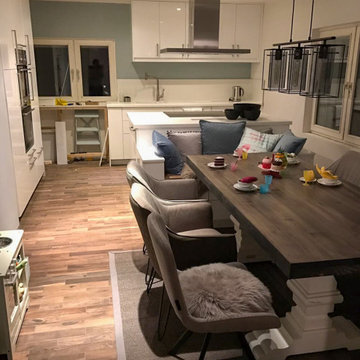
ベルリンにあるお手頃価格の中くらいなコンテンポラリースタイルのおしゃれなキッチン (フラットパネル扉のキャビネット、白いキャビネット、シルバーの調理設備、茶色い床、白いキッチンカウンター、エプロンフロントシンク、御影石カウンター、青いキッチンパネル、石タイルのキッチンパネル、セラミックタイルの床) の写真
キッチン (石タイルのキッチンパネル、全タイプのキャビネット扉、フラットパネル扉のキャビネット、白いキッチンカウンター、エプロンフロントシンク) の写真
1