キッチン (石タイルのキッチンパネル、中間色木目調キャビネット、インセット扉のキャビネット、ライムストーンの床) の写真
絞り込み:
資材コスト
並び替え:今日の人気順
写真 1〜20 枚目(全 32 枚)
1/5

HOBI Award 2013 - Winner - Custom Home of the Year
HOBI Award 2013 - Winner - Project of the Year
HOBI Award 2013 - Winner - Best Custom Home 6,000-7,000 SF
HOBI Award 2013 - Winner - Best Remodeled Home $2 Million - $3 Million
Brick Industry Associates 2013 Brick in Architecture Awards 2013 - Best in Class - Residential- Single Family
AIA Connecticut 2014 Alice Washburn Awards 2014 - Honorable Mention - New Construction
athome alist Award 2014 - Finalist - Residential Architecture
Charles Hilton Architects
Woodruff/Brown Architectural Photography
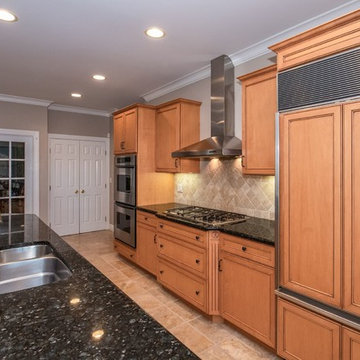
Large open concept kitchen with extensive l-shaped island table for entertaining. Kitchen opens to the dining room area and looks out to the living room for an open feel.
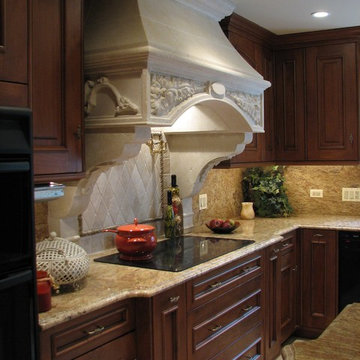
シカゴにある地中海スタイルのおしゃれなキッチン (エプロンフロントシンク、インセット扉のキャビネット、中間色木目調キャビネット、大理石カウンター、ベージュキッチンパネル、石タイルのキッチンパネル、パネルと同色の調理設備、ライムストーンの床) の写真
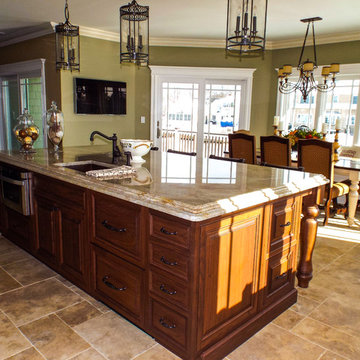
Ally Young
ニューヨークにある広いトラディショナルスタイルのおしゃれなキッチン (インセット扉のキャビネット、中間色木目調キャビネット、御影石カウンター、茶色いキッチンパネル、石タイルのキッチンパネル、パネルと同色の調理設備、エプロンフロントシンク、ライムストーンの床) の写真
ニューヨークにある広いトラディショナルスタイルのおしゃれなキッチン (インセット扉のキャビネット、中間色木目調キャビネット、御影石カウンター、茶色いキッチンパネル、石タイルのキッチンパネル、パネルと同色の調理設備、エプロンフロントシンク、ライムストーンの床) の写真
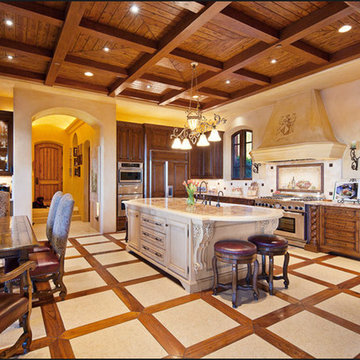
サンタバーバラにあるトラディショナルスタイルのおしゃれなキッチン (エプロンフロントシンク、インセット扉のキャビネット、中間色木目調キャビネット、御影石カウンター、ベージュキッチンパネル、石タイルのキッチンパネル、シルバーの調理設備、ライムストーンの床) の写真
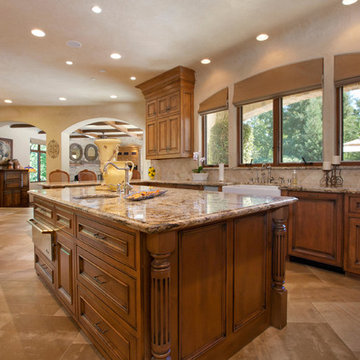
The kitchen is our gathering place and is located in the center of the house. The kitchen sink looks out to the landscaped yard with our vanishing edge swimming pool as we watch the morning sun rise.
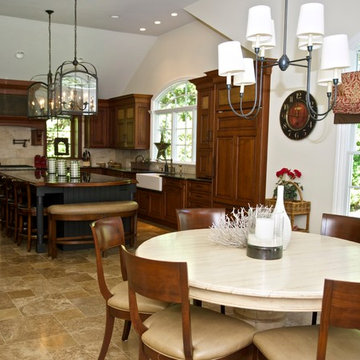
Dining area and kitchen. Custom seating - bench in kitchen.
ニューヨークにあるラグジュアリーな広いトラディショナルスタイルのおしゃれなキッチン (エプロンフロントシンク、インセット扉のキャビネット、中間色木目調キャビネット、木材カウンター、ベージュキッチンパネル、石タイルのキッチンパネル、シルバーの調理設備、ライムストーンの床) の写真
ニューヨークにあるラグジュアリーな広いトラディショナルスタイルのおしゃれなキッチン (エプロンフロントシンク、インセット扉のキャビネット、中間色木目調キャビネット、木材カウンター、ベージュキッチンパネル、石タイルのキッチンパネル、シルバーの調理設備、ライムストーンの床) の写真
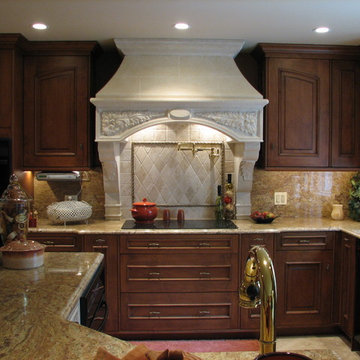
シカゴにある地中海スタイルのおしゃれなキッチン (エプロンフロントシンク、インセット扉のキャビネット、中間色木目調キャビネット、大理石カウンター、ベージュキッチンパネル、石タイルのキッチンパネル、パネルと同色の調理設備、ライムストーンの床) の写真
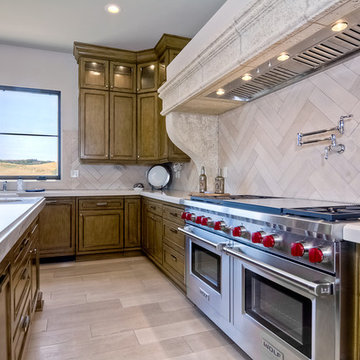
サンディエゴにあるラグジュアリーな広いトランジショナルスタイルのおしゃれなキッチン (エプロンフロントシンク、インセット扉のキャビネット、中間色木目調キャビネット、珪岩カウンター、ベージュキッチンパネル、石タイルのキッチンパネル、パネルと同色の調理設備、ライムストーンの床) の写真
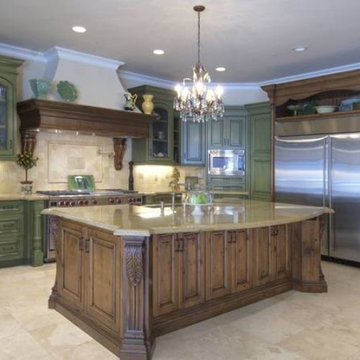
サンフランシスコにある広いトラディショナルスタイルのおしゃれなキッチン (アンダーカウンターシンク、インセット扉のキャビネット、中間色木目調キャビネット、御影石カウンター、ベージュキッチンパネル、石タイルのキッチンパネル、シルバーの調理設備、ライムストーンの床、ベージュの床) の写真
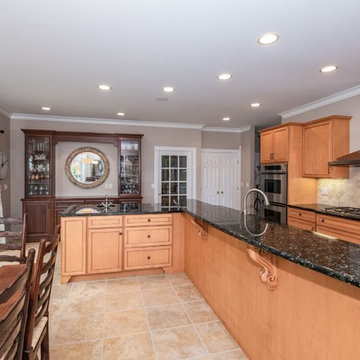
Large open concept kitchen with extensive l-shaped island table for entertaining. Kitchen opens to the dining room area and looks out to the living room for an open feel.
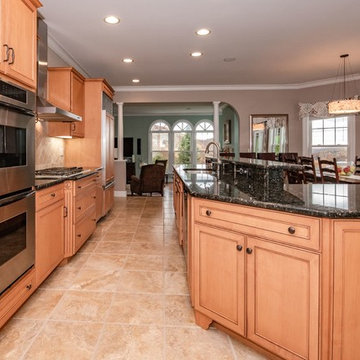
Large open concept kitchen with extensive l-shaped island table for entertaining. Kitchen opens to the dining room area and looks out to the living room for an open feel.
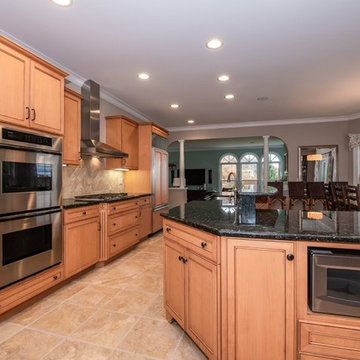
Large open concept kitchen with extensive l-shaped island table for entertaining. Kitchen opens to the dining room area and looks out to the living room for an open feel.
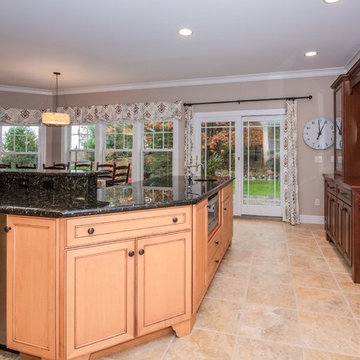
Large open concept kitchen with extensive l-shaped island table for entertaining. Kitchen opens to the dining room area and looks out to the living room for an open feel.
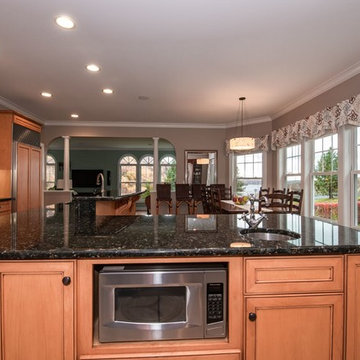
Large open concept kitchen with extensive l-shaped island table for entertaining. Kitchen opens to the dining room area and looks out to the living room for an open feel.
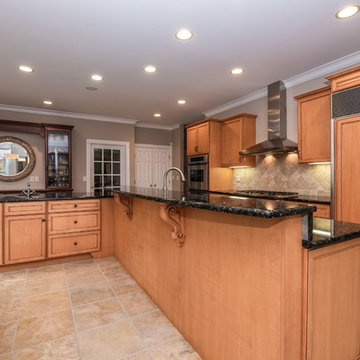
Large open concept kitchen with extensive l-shaped island table for entertaining. Kitchen opens to the dining room area and looks out to the living room for an open feel.
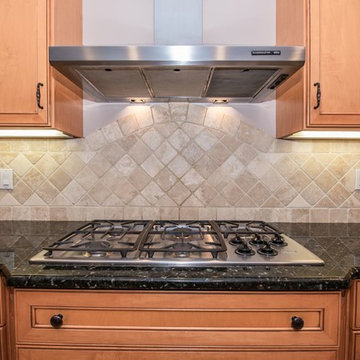
Large open concept kitchen with extensive l-shaped island table for entertaining. Kitchen opens to the dining room area and looks out to the living room for an open feel.
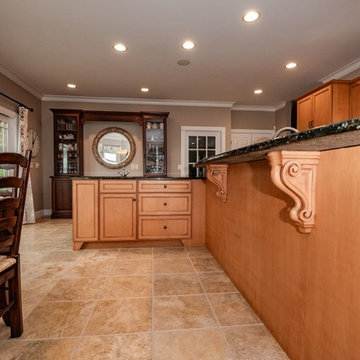
Large open concept kitchen with extensive l-shaped island table for entertaining. Kitchen opens to the dining room area and looks out to the living room for an open feel.
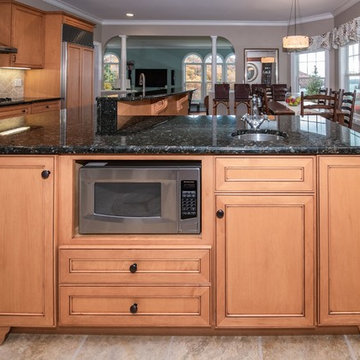
Large open concept kitchen with extensive l-shaped island table for entertaining. Kitchen opens to the dining room area and looks out to the living room for an open feel.
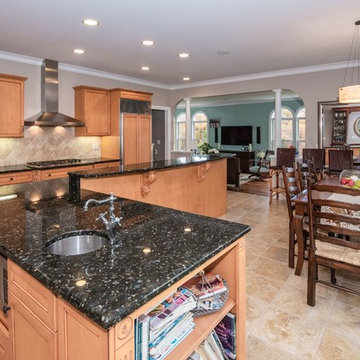
Large open concept kitchen with extensive l-shaped island table for entertaining. Kitchen opens to the dining room area and looks out to the living room for an open feel.
キッチン (石タイルのキッチンパネル、中間色木目調キャビネット、インセット扉のキャビネット、ライムストーンの床) の写真
1