広いキッチン (石タイルのキッチンパネル、中間色木目調キャビネット、オレンジのキャビネット、フラットパネル扉のキャビネット、アンダーカウンターシンク) の写真
絞り込み:
資材コスト
並び替え:今日の人気順
写真 1〜20 枚目(全 345 枚)
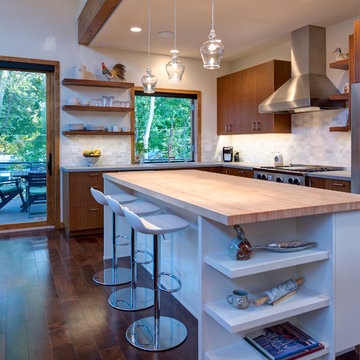
Oliver Irwin
シアトルにある広いモダンスタイルのおしゃれなキッチン (アンダーカウンターシンク、フラットパネル扉のキャビネット、中間色木目調キャビネット、クオーツストーンカウンター、白いキッチンパネル、石タイルのキッチンパネル、シルバーの調理設備、濃色無垢フローリング) の写真
シアトルにある広いモダンスタイルのおしゃれなキッチン (アンダーカウンターシンク、フラットパネル扉のキャビネット、中間色木目調キャビネット、クオーツストーンカウンター、白いキッチンパネル、石タイルのキッチンパネル、シルバーの調理設備、濃色無垢フローリング) の写真
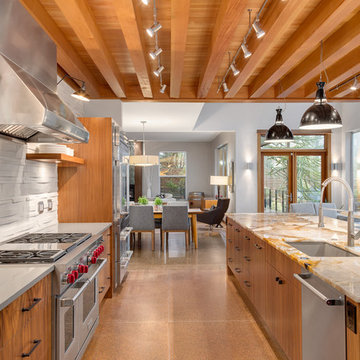
Portland Metro's Design and Build Firm | Photo Credit: Justin Krug
ポートランドにある広いコンテンポラリースタイルのおしゃれなキッチン (アンダーカウンターシンク、フラットパネル扉のキャビネット、中間色木目調キャビネット、御影石カウンター、石タイルのキッチンパネル、シルバーの調理設備、コンクリートの床、白いキッチンパネル、茶色い床) の写真
ポートランドにある広いコンテンポラリースタイルのおしゃれなキッチン (アンダーカウンターシンク、フラットパネル扉のキャビネット、中間色木目調キャビネット、御影石カウンター、石タイルのキッチンパネル、シルバーの調理設備、コンクリートの床、白いキッチンパネル、茶色い床) の写真
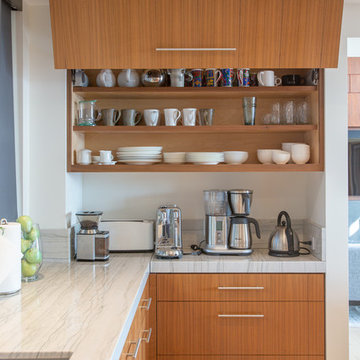
Here the upper cabinet powered garage door is retracted revealing everything you need in the morning.
Philip Liang Photography
サンフランシスコにある高級な広いモダンスタイルのおしゃれなアイランドキッチン (アンダーカウンターシンク、フラットパネル扉のキャビネット、中間色木目調キャビネット、クオーツストーンカウンター、グレーのキッチンパネル、石タイルのキッチンパネル、シルバーの調理設備、淡色無垢フローリング、ベージュの床) の写真
サンフランシスコにある高級な広いモダンスタイルのおしゃれなアイランドキッチン (アンダーカウンターシンク、フラットパネル扉のキャビネット、中間色木目調キャビネット、クオーツストーンカウンター、グレーのキッチンパネル、石タイルのキッチンパネル、シルバーの調理設備、淡色無垢フローリング、ベージュの床) の写真

他の地域にあるラグジュアリーな広いモダンスタイルのおしゃれなキッチン (アンダーカウンターシンク、フラットパネル扉のキャビネット、中間色木目調キャビネット、珪岩カウンター、白いキッチンパネル、石タイルのキッチンパネル、シルバーの調理設備、無垢フローリング、茶色い床、白いキッチンカウンター) の写真
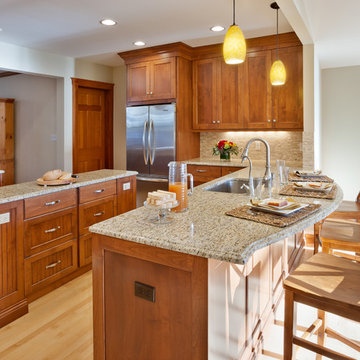
2015 EM NARI CotY Award Winner
Warren Patterson
ボストンにある広いトランジショナルスタイルのおしゃれなキッチン (アンダーカウンターシンク、フラットパネル扉のキャビネット、中間色木目調キャビネット、御影石カウンター、石タイルのキッチンパネル、シルバーの調理設備、淡色無垢フローリング) の写真
ボストンにある広いトランジショナルスタイルのおしゃれなキッチン (アンダーカウンターシンク、フラットパネル扉のキャビネット、中間色木目調キャビネット、御影石カウンター、石タイルのキッチンパネル、シルバーの調理設備、淡色無垢フローリング) の写真
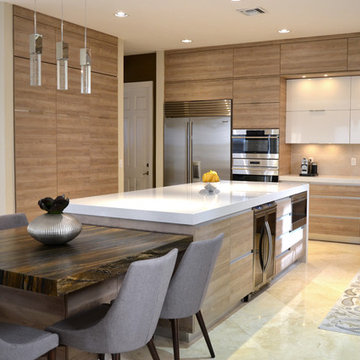
Residential kitchen remodel featuring modern cabinetry by Miralis in Sandstorm and White Gloss. Custom pantry doors, stacked cabinets, and an oversized eat-in island define this udated space. Photo Credit: Julie Lehite
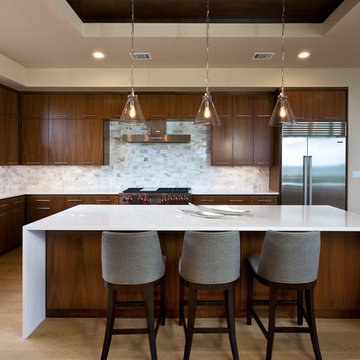
ナッシュビルにある高級な広いトランジショナルスタイルのおしゃれなキッチン (アンダーカウンターシンク、フラットパネル扉のキャビネット、中間色木目調キャビネット、クオーツストーンカウンター、白いキッチンパネル、石タイルのキッチンパネル、シルバーの調理設備、淡色無垢フローリング) の写真
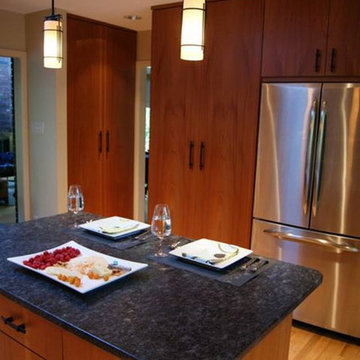
After complete kitchen remodel. Interior design by Rebecca Pace using tiles from Byrd Tile Distributors in Raleigh, NC.
ローリーにある広いトラディショナルスタイルのおしゃれなコの字型キッチン (アンダーカウンターシンク、フラットパネル扉のキャビネット、中間色木目調キャビネット、御影石カウンター、マルチカラーのキッチンパネル、石タイルのキッチンパネル、シルバーの調理設備、竹フローリング) の写真
ローリーにある広いトラディショナルスタイルのおしゃれなコの字型キッチン (アンダーカウンターシンク、フラットパネル扉のキャビネット、中間色木目調キャビネット、御影石カウンター、マルチカラーのキッチンパネル、石タイルのキッチンパネル、シルバーの調理設備、竹フローリング) の写真
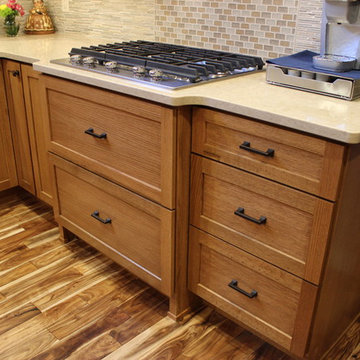
Quartersawn Oak cabinetry by Dura Supreme paired with a natural Acacia floor, natural stone tile, and engineered quartz counters. Kitchen remodeled from start to finish by Village Home Stores.
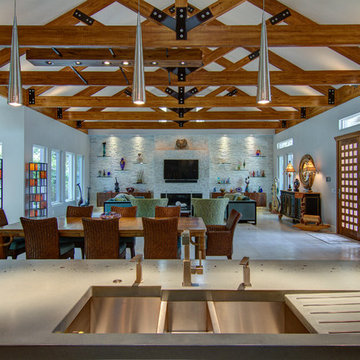
The Pearl is a Contemporary styled Florida Tropical home. The Pearl was designed and built by Josh Wynne Construction. The design was a reflection of the unusually shaped lot which is quite pie shaped. This green home is expected to achieve the LEED Platinum rating and is certified Energy Star, FGBC Platinum and FPL BuildSmart. Photos by Ryan Gamma
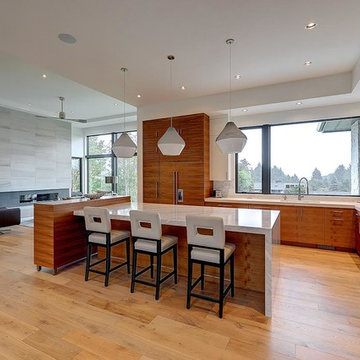
ポートランドにあるラグジュアリーな広いコンテンポラリースタイルのおしゃれなキッチン (アンダーカウンターシンク、フラットパネル扉のキャビネット、中間色木目調キャビネット、大理石カウンター、白いキッチンパネル、石タイルのキッチンパネル、シルバーの調理設備、淡色無垢フローリング、ベージュの床、白いキッチンカウンター) の写真
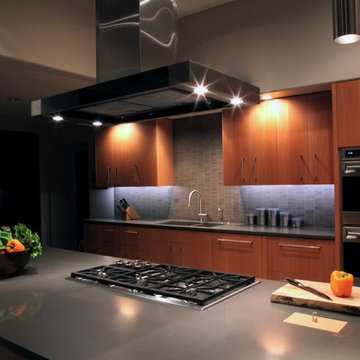
フェニックスにあるラグジュアリーな広いモダンスタイルのおしゃれなII型キッチン (アンダーカウンターシンク、フラットパネル扉のキャビネット、中間色木目調キャビネット、人工大理石カウンター、グレーのキッチンパネル、石タイルのキッチンパネル、パネルと同色の調理設備、コンクリートの床、グレーの床) の写真
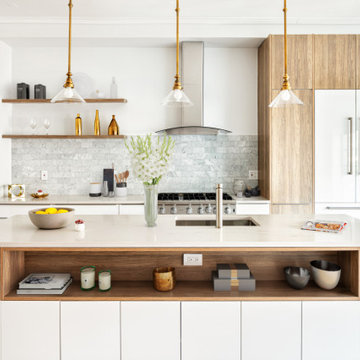
ニューヨークにある広いコンテンポラリースタイルのおしゃれなキッチン (アンダーカウンターシンク、フラットパネル扉のキャビネット、中間色木目調キャビネット、グレーのキッチンパネル、石タイルのキッチンパネル、シルバーの調理設備、無垢フローリング、茶色い床、大理石カウンター、白いキッチンカウンター) の写真
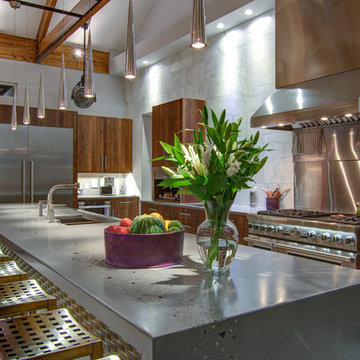
The Pearl is a Contemporary styled Florida Tropical home. The Pearl was designed and built by Josh Wynne Construction. The design was a reflection of the unusually shaped lot which is quite pie shaped. This green home is expected to achieve the LEED Platinum rating and is certified Energy Star, FGBC Platinum and FPL BuildSmart. Photos by Ryan Gamma
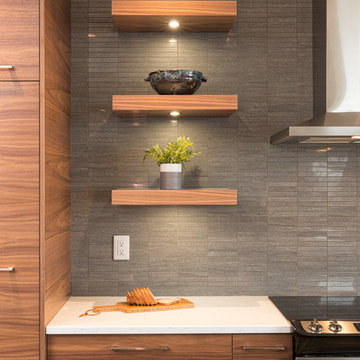
Floating shelves with undermount spot lights and counter to ceiling backsplash, oh my!
バンクーバーにある広いコンテンポラリースタイルのおしゃれなキッチン (アンダーカウンターシンク、フラットパネル扉のキャビネット、中間色木目調キャビネット、珪岩カウンター、グレーのキッチンパネル、石タイルのキッチンパネル、シルバーの調理設備、コンクリートの床、グレーの床、白いキッチンカウンター) の写真
バンクーバーにある広いコンテンポラリースタイルのおしゃれなキッチン (アンダーカウンターシンク、フラットパネル扉のキャビネット、中間色木目調キャビネット、珪岩カウンター、グレーのキッチンパネル、石タイルのキッチンパネル、シルバーの調理設備、コンクリートの床、グレーの床、白いキッチンカウンター) の写真
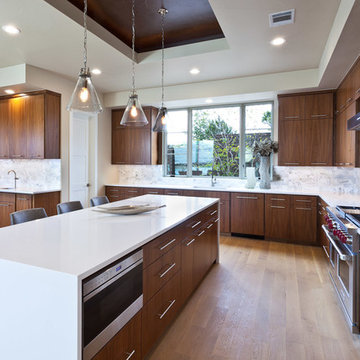
ナッシュビルにある高級な広いトランジショナルスタイルのおしゃれなキッチン (アンダーカウンターシンク、フラットパネル扉のキャビネット、中間色木目調キャビネット、クオーツストーンカウンター、白いキッチンパネル、石タイルのキッチンパネル、シルバーの調理設備、淡色無垢フローリング) の写真
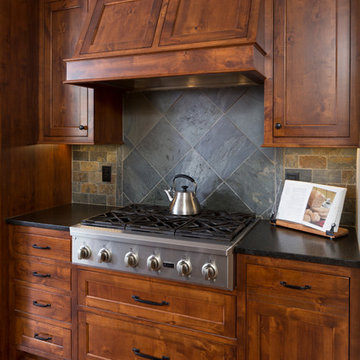
Open concept kitchen, large dinette and great room are the central hub of this warm welcoming Craftsman style home. It's stained flat panel inset cabinetry streamline the kitchen with the large black painted island as the focal point. The hardwood floor is random size rustic hickory with the tile backsplash to pull the warm and woods and cool stainless steel appliances together.
(Ryan Hainey)
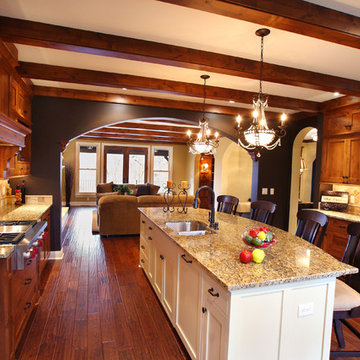
Michael's Photography
ミネアポリスにある広いトラディショナルスタイルのおしゃれなキッチン (アンダーカウンターシンク、フラットパネル扉のキャビネット、中間色木目調キャビネット、御影石カウンター、ベージュキッチンパネル、石タイルのキッチンパネル、シルバーの調理設備、無垢フローリング) の写真
ミネアポリスにある広いトラディショナルスタイルのおしゃれなキッチン (アンダーカウンターシンク、フラットパネル扉のキャビネット、中間色木目調キャビネット、御影石カウンター、ベージュキッチンパネル、石タイルのキッチンパネル、シルバーの調理設備、無垢フローリング) の写真
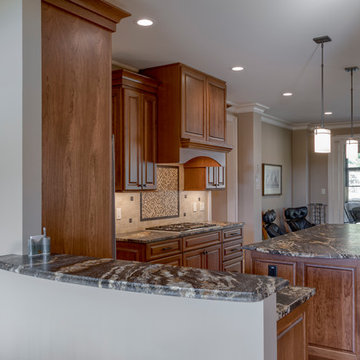
Up on a Hillside, stands a strong and handsome home with many facets and gables. Built to withstand the test of time, the exquisite stone and stylish shakes siding surrounds the exterior and protects the beauty within. The distinguished front door entry with side lights and a transom window stands tall and opens up to high coffered ceilings, a floor to ceiling stone fireplace, stunning glass doors & windows, custom built-ins and an open concept floor plan. The expansive kitchen is graced with a striking leathered granite island, butlers pantry, stainless-steel appliances, fine cabinetry and dining area. Just off the kitchen is an inviting sunroom with a stone fire place and a fantastic EZE Breeze Window System. There is a custom drop-zone built by our team of master carpenters that offers a beautiful point of interest as well as functionality. En suite bathrooms add a sense of luxury to guest bedrooms. The master bedroom has a private sunroom perfect for curling up and reading a book. The luxurious Master Bath exudes tranquility with a large garden tub, custom tile shower, barrel vault ceiling and his & hers granite vanities. The extensively landscaped back yard features tiered rock walls, two gorgeous water features and several spacious outdoor living areas perfect for entertaining friends and enjoying the four seasons of North Carolina.
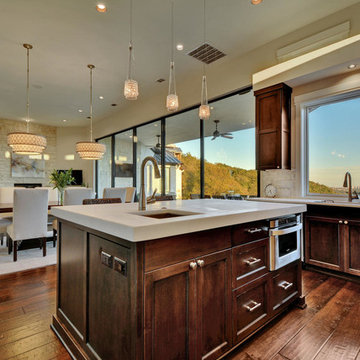
Allison Cartwright
オースティンにある広いトランジショナルスタイルのおしゃれなキッチン (アンダーカウンターシンク、フラットパネル扉のキャビネット、中間色木目調キャビネット、珪岩カウンター、石タイルのキッチンパネル、シルバーの調理設備、無垢フローリング) の写真
オースティンにある広いトランジショナルスタイルのおしゃれなキッチン (アンダーカウンターシンク、フラットパネル扉のキャビネット、中間色木目調キャビネット、珪岩カウンター、石タイルのキッチンパネル、シルバーの調理設備、無垢フローリング) の写真
広いキッチン (石タイルのキッチンパネル、中間色木目調キャビネット、オレンジのキャビネット、フラットパネル扉のキャビネット、アンダーカウンターシンク) の写真
1