広いキッチン (石タイルのキッチンパネル、グレーのキャビネット、オレンジのキャビネット、フラットパネル扉のキャビネット) の写真
絞り込み:
資材コスト
並び替え:今日の人気順
写真 1〜20 枚目(全 272 枚)

This gorgeous European Poggenpohl Kitchen is the culinary center of this new modern home for a young urban family. The homeowners had an extensive list of objectives for their new kitchen. It needed to accommodate formal and non-formal entertaining of guests and family, intentional storage for a variety of items with specific requirements, and use durable and easy to maintain products while achieving a sleek contemporary look that would be a stage and backdrop for their glorious artwork collection.
Solution: A large central island acts as a gathering place within the great room space. The tall cabinetry items such as the ovens and refrigeration are grouped on the wall to keep the rest of the kitchen very light and open. Luxury Poggenpohl cabinetry and Caesarstone countertops were selected for their supreme durability and easy maintenance.
Warm European oak flooring is contrasted by the gray textured Poggenpohl cabinetry flattered by full width linear Poggenphol hardware. The tall aluminum toe kick on the island is lit from underneath to give it a light and airy luxurious feeling. To further accent the illuminated toe, the surface to the left of the range top is fully suspended 18” above the finished floor.
A large amount of steel and engineering work was needed to achieve the floating of the large Poggenpohl cabinet at the end of the peninsula. The conversation is always, “how did they do that?”
Photo Credit: Fred Donham of PhotographerLink
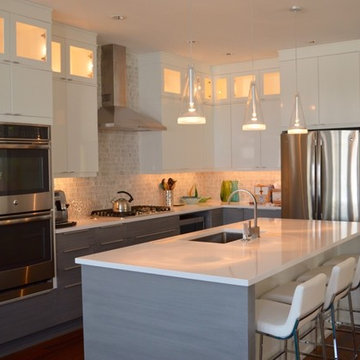
Meyers Builders
フィラデルフィアにある高級な広いモダンスタイルのおしゃれなキッチン (アンダーカウンターシンク、フラットパネル扉のキャビネット、グレーのキャビネット、珪岩カウンター、グレーのキッチンパネル、石タイルのキッチンパネル、シルバーの調理設備、無垢フローリング) の写真
フィラデルフィアにある高級な広いモダンスタイルのおしゃれなキッチン (アンダーカウンターシンク、フラットパネル扉のキャビネット、グレーのキャビネット、珪岩カウンター、グレーのキッチンパネル、石タイルのキッチンパネル、シルバーの調理設備、無垢フローリング) の写真
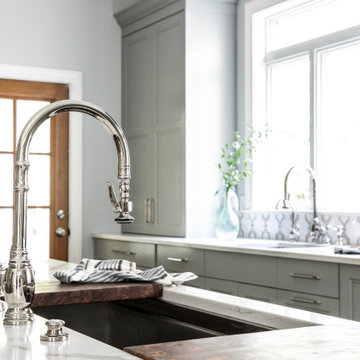
Photography by Erin Little Photo
Install by Bilodeau Builders
ポートランド(メイン)にある高級な広いトランジショナルスタイルのおしゃれなキッチン (アンダーカウンターシンク、フラットパネル扉のキャビネット、グレーのキャビネット、クオーツストーンカウンター、マルチカラーのキッチンパネル、石タイルのキッチンパネル、パネルと同色の調理設備、濃色無垢フローリング、茶色い床、白いキッチンカウンター) の写真
ポートランド(メイン)にある高級な広いトランジショナルスタイルのおしゃれなキッチン (アンダーカウンターシンク、フラットパネル扉のキャビネット、グレーのキャビネット、クオーツストーンカウンター、マルチカラーのキッチンパネル、石タイルのキッチンパネル、パネルと同色の調理設備、濃色無垢フローリング、茶色い床、白いキッチンカウンター) の写真
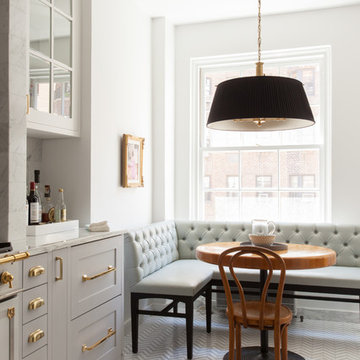
Photo by Peter Dressel
Interior design by Christopher Knight Interiors
christopherknightinteriors.com
ニューヨークにある広いトラディショナルスタイルのおしゃれなキッチン (アンダーカウンターシンク、フラットパネル扉のキャビネット、グレーのキャビネット、大理石カウンター、グレーのキッチンパネル、石タイルのキッチンパネル、白い調理設備、磁器タイルの床、アイランドなし) の写真
ニューヨークにある広いトラディショナルスタイルのおしゃれなキッチン (アンダーカウンターシンク、フラットパネル扉のキャビネット、グレーのキャビネット、大理石カウンター、グレーのキッチンパネル、石タイルのキッチンパネル、白い調理設備、磁器タイルの床、アイランドなし) の写真
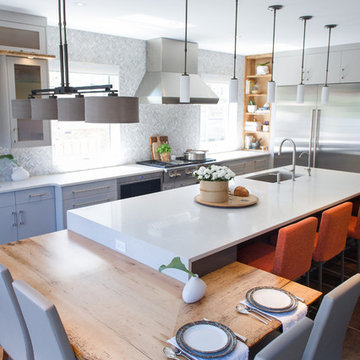
Click Photography
トロントにある広いコンテンポラリースタイルのおしゃれなキッチン (アンダーカウンターシンク、フラットパネル扉のキャビネット、グレーのキャビネット、クオーツストーンカウンター、グレーのキッチンパネル、石タイルのキッチンパネル、シルバーの調理設備、磁器タイルの床) の写真
トロントにある広いコンテンポラリースタイルのおしゃれなキッチン (アンダーカウンターシンク、フラットパネル扉のキャビネット、グレーのキャビネット、クオーツストーンカウンター、グレーのキッチンパネル、石タイルのキッチンパネル、シルバーの調理設備、磁器タイルの床) の写真
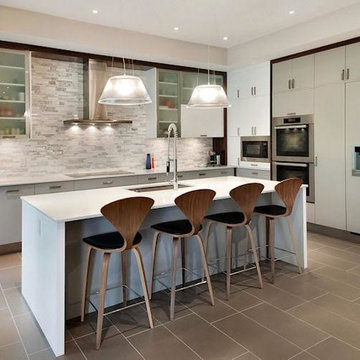
マイアミにある広いコンテンポラリースタイルのおしゃれなキッチン (アンダーカウンターシンク、フラットパネル扉のキャビネット、グレーのキャビネット、人工大理石カウンター、グレーのキッチンパネル、石タイルのキッチンパネル、パネルと同色の調理設備、磁器タイルの床、グレーの床) の写真
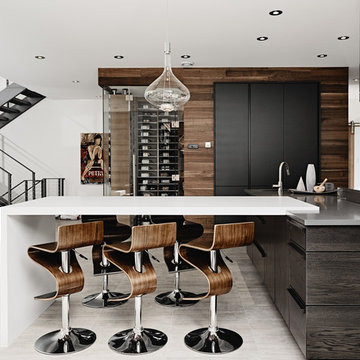
Design + Supplied by: Filo+ / Photo by: Kravetz Photopraphics / Sasha Onyshchenko Manufactured by: Triangle Kitchen Ltd.
他の地域にある広いモダンスタイルのおしゃれなキッチン (アンダーカウンターシンク、フラットパネル扉のキャビネット、グレーのキャビネット、クオーツストーンカウンター、白いキッチンパネル、石タイルのキッチンパネル、シルバーの調理設備、コンクリートの床) の写真
他の地域にある広いモダンスタイルのおしゃれなキッチン (アンダーカウンターシンク、フラットパネル扉のキャビネット、グレーのキャビネット、クオーツストーンカウンター、白いキッチンパネル、石タイルのキッチンパネル、シルバーの調理設備、コンクリートの床) の写真
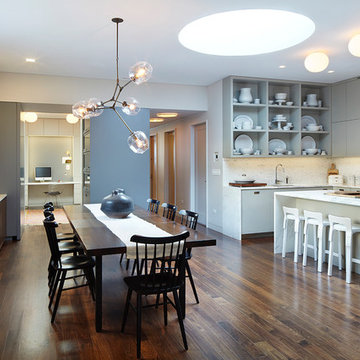
Kitchen and Dining Room.
ニューヨークにある広いモダンスタイルのおしゃれなキッチン (アンダーカウンターシンク、フラットパネル扉のキャビネット、大理石カウンター、石タイルのキッチンパネル、シルバーの調理設備、無垢フローリング、グレーのキャビネット) の写真
ニューヨークにある広いモダンスタイルのおしゃれなキッチン (アンダーカウンターシンク、フラットパネル扉のキャビネット、大理石カウンター、石タイルのキッチンパネル、シルバーの調理設備、無垢フローリング、グレーのキャビネット) の写真
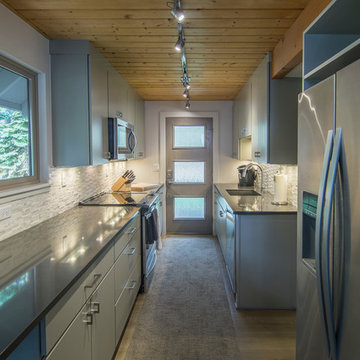
デンバーにある広いコンテンポラリースタイルのおしゃれなキッチン (ドロップインシンク、フラットパネル扉のキャビネット、グレーのキャビネット、人工大理石カウンター、ベージュキッチンパネル、石タイルのキッチンパネル、シルバーの調理設備、無垢フローリング、アイランドなし) の写真
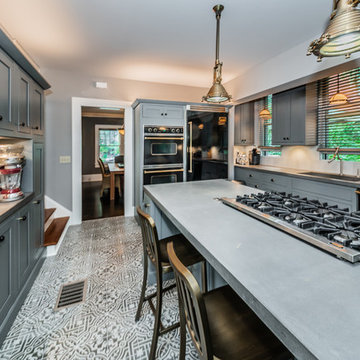
タンパにある高級な広いコンテンポラリースタイルのおしゃれなキッチン (アンダーカウンターシンク、フラットパネル扉のキャビネット、グレーのキャビネット、珪岩カウンター、ベージュキッチンパネル、石タイルのキッチンパネル、シルバーの調理設備、磁器タイルの床、白い床、白いキッチンカウンター) の写真
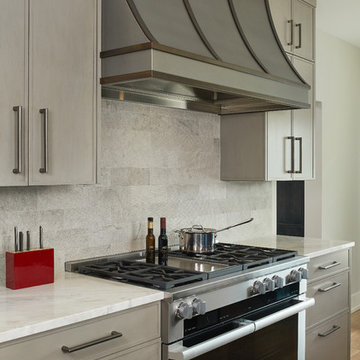
Custom steel covered 40" Vent-A-Hood Hood Insert, Miele Dual Fuel Range, Grabill Cabinets Lacunar door style perimeter Maple cabinets in a custom light finish, Grabill Cabinets Lacunar door style White Oak Rift island in custom black finish, White DaVinci quartzite countertops. Visbeen Architects, Lynn Hollander Design, Ashley Avila Photography.
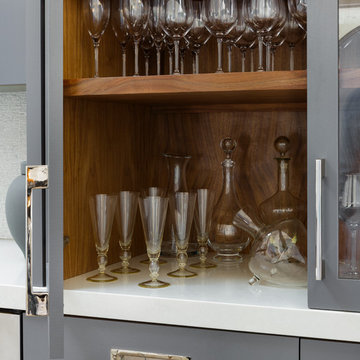
A partial remodel of a Marin ranch home, this residence was designed to highlight the incredible views outside its walls. The husband, an avid chef, requested the kitchen be a joyful space that supported his love of cooking. High ceilings, an open floor plan, and new hardware create a warm, comfortable atmosphere. With the concept that “less is more,” we focused on the orientation of each room and the introduction of clean-lined furnishings to highlight the view rather than the decor, while statement lighting, pillows, and textures added a punch to each space.

Calbridge Homes Lorry Home
Jean Perron Photography
カルガリーにある広いコンテンポラリースタイルのおしゃれなキッチン (アンダーカウンターシンク、フラットパネル扉のキャビネット、グレーのキャビネット、珪岩カウンター、グレーのキッチンパネル、石タイルのキッチンパネル、カラー調理設備、淡色無垢フローリング) の写真
カルガリーにある広いコンテンポラリースタイルのおしゃれなキッチン (アンダーカウンターシンク、フラットパネル扉のキャビネット、グレーのキャビネット、珪岩カウンター、グレーのキッチンパネル、石タイルのキッチンパネル、カラー調理設備、淡色無垢フローリング) の写真

Beth Singer Photographer, Inc.
デトロイトにある高級な広いコンテンポラリースタイルのおしゃれなキッチン (フラットパネル扉のキャビネット、グレーのキャビネット、マルチカラーのキッチンパネル、濃色無垢フローリング、茶色い床、パネルと同色の調理設備、ライムストーンカウンター、石タイルのキッチンパネル) の写真
デトロイトにある高級な広いコンテンポラリースタイルのおしゃれなキッチン (フラットパネル扉のキャビネット、グレーのキャビネット、マルチカラーのキッチンパネル、濃色無垢フローリング、茶色い床、パネルと同色の調理設備、ライムストーンカウンター、石タイルのキッチンパネル) の写真

A partial remodel of a Marin ranch home, this residence was designed to highlight the incredible views outside its walls. The husband, an avid chef, requested the kitchen be a joyful space that supported his love of cooking. High ceilings, an open floor plan, and new hardware create a warm, comfortable atmosphere. With the concept that “less is more,” we focused on the orientation of each room and the introduction of clean-lined furnishings to highlight the view rather than the decor, while statement lighting, pillows, and textures added a punch to each space.
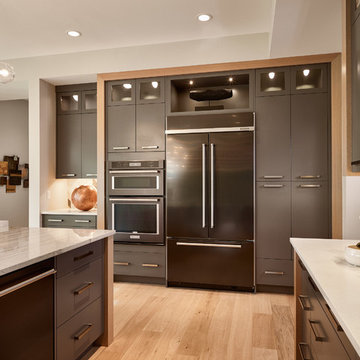
Calbridge Homes Lorry Home
Jean Perron Photography
カルガリーにある広いコンテンポラリースタイルのおしゃれなキッチン (フラットパネル扉のキャビネット、グレーのキャビネット、珪岩カウンター、グレーのキッチンパネル、石タイルのキッチンパネル、カラー調理設備、淡色無垢フローリング、グレーとクリーム色) の写真
カルガリーにある広いコンテンポラリースタイルのおしゃれなキッチン (フラットパネル扉のキャビネット、グレーのキャビネット、珪岩カウンター、グレーのキッチンパネル、石タイルのキッチンパネル、カラー調理設備、淡色無垢フローリング、グレーとクリーム色) の写真
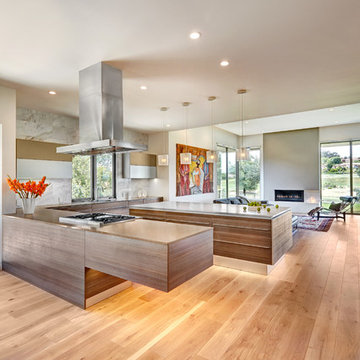
This gorgeous European Poggenpohl Kitchen is the culinary center of this new modern home for a young urban family. The homeowners had an extensive list of objectives for their new kitchen. It needed to accommodate formal and non-formal entertaining of guests and family, intentional storage for a variety of items with specific requirements, and use durable and easy to maintain products while achieving a sleek contemporary look that would be a stage and backdrop for their glorious artwork collection.
Solution: A large central island acts as a gathering place within the great room space. The tall cabinetry items such as the ovens and refrigeration are grouped on the wall to keep the rest of the kitchen very light and open. Luxury Poggenpohl cabinetry and Caesarstone countertops were selected for their supreme durability and easy maintenance.
Warm European oak flooring is contrasted by the gray textured Poggenpohl cabinetry flattered by full width linear Poggenphol hardware. The tall aluminum toe kick on the island is lit from underneath to give it a light and airy luxurious feeling. To further accent the illuminated toe, the surface to the left of the range top is fully suspended 18” above the finished floor.
A large amount of steel and engineering work was needed to achieve the floating of the large Poggenpohl cabinet at the end of the peninsula. The conversation is always, “how did they do that?”
Photo Credit: Fred Donham of PhotographerLink
Voltera quartz countertops from Icon Stone + Tile.
This color is a special import for our store.
Icon Stone + Tile
521 36th Avenue Calgary AB Canada
403.532.3383 iconstonetile.com
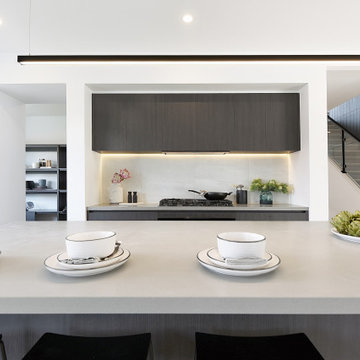
A spacious ktichen with butlers pantry
メルボルンにある高級な広いコンテンポラリースタイルのおしゃれなキッチン (アンダーカウンターシンク、フラットパネル扉のキャビネット、グレーのキャビネット、コンクリートカウンター、白いキッチンパネル、石タイルのキッチンパネル、黒い調理設備、淡色無垢フローリング、グレーのキッチンカウンター) の写真
メルボルンにある高級な広いコンテンポラリースタイルのおしゃれなキッチン (アンダーカウンターシンク、フラットパネル扉のキャビネット、グレーのキャビネット、コンクリートカウンター、白いキッチンパネル、石タイルのキッチンパネル、黒い調理設備、淡色無垢フローリング、グレーのキッチンカウンター) の写真
広いキッチン (石タイルのキッチンパネル、グレーのキャビネット、オレンジのキャビネット、フラットパネル扉のキャビネット) の写真
1
