L型キッチン (石タイルのキッチンパネル、茶色いキャビネット、エプロンフロントシンク) の写真
絞り込み:
資材コスト
並び替え:今日の人気順
写真 1〜20 枚目(全 64 枚)
1/5
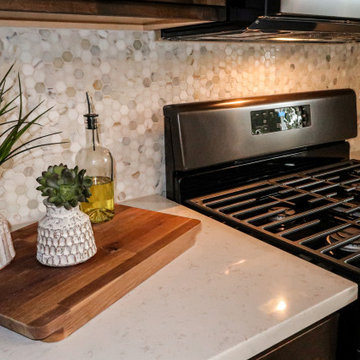
When we help our RCH Custom Home clients with design, we focus on marrying look and function in a way that will blend the unique wishes of the clients using the space. Our clients wanted to elevate the style of their home to reflect their personal taste while keeping the cozy feel of their Long Pine Estates home. This home mixes light and dark tones for a contemporary, homey feel. The mocha-stained rustic alder cabinetry, quartz counter-tops, and natural stone mosaic back splash by Jeffrey Court, make this kitchen oh so luxurious!
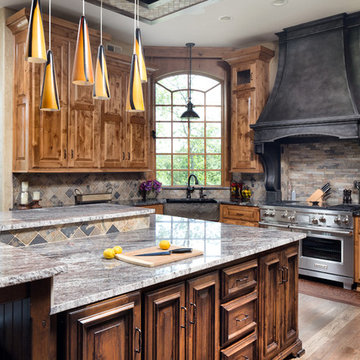
This comfortable, yet gorgeous, family home combines top quality building and technological features with all of the elements a growing family needs. Between the plentiful, made-for-them custom features, and a spacious, open floorplan, this family can relax and enjoy living in their beautiful dream home for years to come.
Photos by Thompson Photography
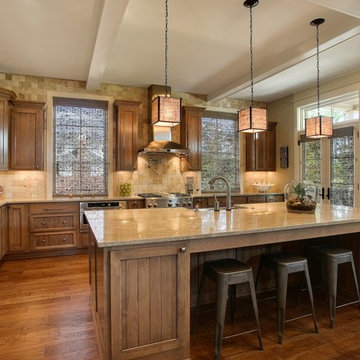
Kitchen
Photo by: Papillos
ニューオリンズにあるトランジショナルスタイルのおしゃれなキッチン (エプロンフロントシンク、茶色いキャビネット、珪岩カウンター、ベージュキッチンパネル、石タイルのキッチンパネル、シルバーの調理設備) の写真
ニューオリンズにあるトランジショナルスタイルのおしゃれなキッチン (エプロンフロントシンク、茶色いキャビネット、珪岩カウンター、ベージュキッチンパネル、石タイルのキッチンパネル、シルバーの調理設備) の写真
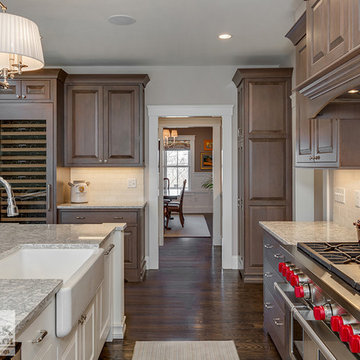
The kitchen in this lovely traditionally styled home in Scituate, MA was designed by David from our Braintree showroom. It features Showplace’s cherry cabinetry in Rockport grey wash and is well accented by the white with brushed walnut island to create an inviting space to share with company. Cambria’s quartz countertops in Berwyn finish were paired with the large white apron front sink on the island with seating for five or more. Special features include: a wine center, remote butler’s pantry with liquor storage, beautiful wolf/sub-zero appliances, and a desk area with open shelves for personalizing the space. The overall aesthetic has a sophisticated appeal, but is also very warm and inviting. This was achieved in part by the incorporation of varied colors, textures, and finishes used throughout the space. The look was further enhanced by the custom tile mosaic and with items the homeowners collected during their many travels.
Cabinets: Showplace Inset Chesapeake 275
Finish: Rockport Greywash with a Satin Sheen (Perimeter), Casual White Vintage with a Walnut Brush
Counter tops: Cambria Quartz
Color: Berwyn
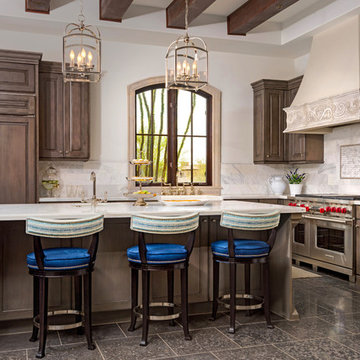
Inckx
フェニックスにあるラグジュアリーな巨大な地中海スタイルのおしゃれなキッチン (エプロンフロントシンク、レイズドパネル扉のキャビネット、茶色いキャビネット、大理石カウンター、白いキッチンパネル、石タイルのキッチンパネル、シルバーの調理設備、ライムストーンの床) の写真
フェニックスにあるラグジュアリーな巨大な地中海スタイルのおしゃれなキッチン (エプロンフロントシンク、レイズドパネル扉のキャビネット、茶色いキャビネット、大理石カウンター、白いキッチンパネル、石タイルのキッチンパネル、シルバーの調理設備、ライムストーンの床) の写真
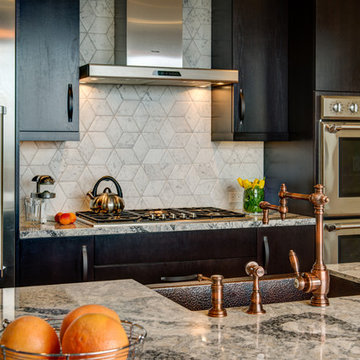
Treve Johnson Photography
サンフランシスコにあるお手頃価格の中くらいなトランジショナルスタイルのおしゃれなキッチン (エプロンフロントシンク、フラットパネル扉のキャビネット、茶色いキャビネット、クオーツストーンカウンター、白いキッチンパネル、石タイルのキッチンパネル、シルバーの調理設備、淡色無垢フローリング) の写真
サンフランシスコにあるお手頃価格の中くらいなトランジショナルスタイルのおしゃれなキッチン (エプロンフロントシンク、フラットパネル扉のキャビネット、茶色いキャビネット、クオーツストーンカウンター、白いキッチンパネル、石タイルのキッチンパネル、シルバーの調理設備、淡色無垢フローリング) の写真
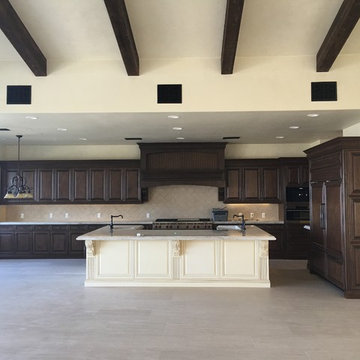
オレンジカウンティにある高級な広いトラディショナルスタイルのおしゃれなキッチン (エプロンフロントシンク、レイズドパネル扉のキャビネット、茶色いキャビネット、御影石カウンター、ベージュキッチンパネル、石タイルのキッチンパネル、パネルと同色の調理設備、ライムストーンの床) の写真
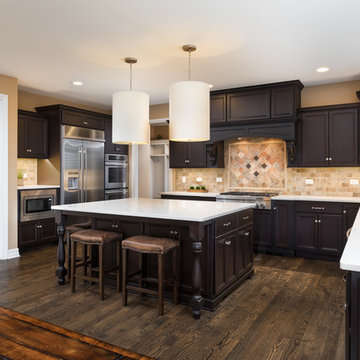
Reel Tour Media | Michael Donovan
シカゴにある高級な広いトラディショナルスタイルのおしゃれなキッチン (エプロンフロントシンク、ガラス扉のキャビネット、茶色いキャビネット、珪岩カウンター、ベージュキッチンパネル、石タイルのキッチンパネル、シルバーの調理設備、濃色無垢フローリング) の写真
シカゴにある高級な広いトラディショナルスタイルのおしゃれなキッチン (エプロンフロントシンク、ガラス扉のキャビネット、茶色いキャビネット、珪岩カウンター、ベージュキッチンパネル、石タイルのキッチンパネル、シルバーの調理設備、濃色無垢フローリング) の写真
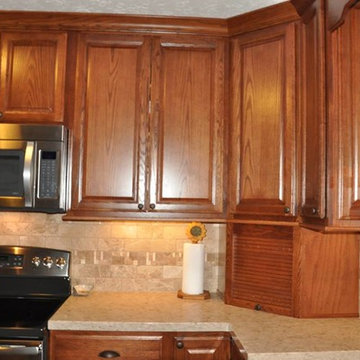
KraftMaid Cabinetry, Door Style: Stratford Square; Wood Specie: Oak; Finish: Autumn Blush
Countertops: SileStone; Color: Quasar
他の地域にあるお手頃価格の中くらいなトランジショナルスタイルのおしゃれなL型キッチン (エプロンフロントシンク、レイズドパネル扉のキャビネット、茶色いキャビネット、クオーツストーンカウンター、ベージュキッチンパネル、石タイルのキッチンパネル、シルバーの調理設備、無垢フローリング、アイランドなし) の写真
他の地域にあるお手頃価格の中くらいなトランジショナルスタイルのおしゃれなL型キッチン (エプロンフロントシンク、レイズドパネル扉のキャビネット、茶色いキャビネット、クオーツストーンカウンター、ベージュキッチンパネル、石タイルのキッチンパネル、シルバーの調理設備、無垢フローリング、アイランドなし) の写真
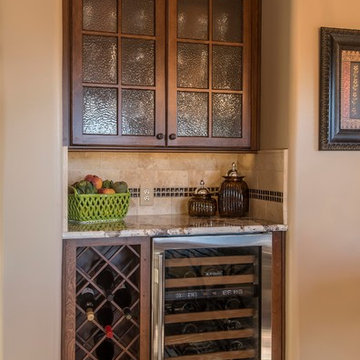
フェニックスにある高級な巨大なカントリー風のおしゃれなキッチン (エプロンフロントシンク、ガラス扉のキャビネット、茶色いキャビネット、御影石カウンター、ベージュキッチンパネル、石タイルのキッチンパネル、シルバーの調理設備、レンガの床) の写真
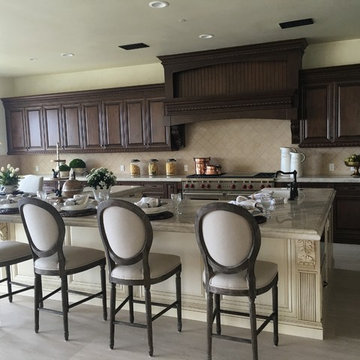
オレンジカウンティにある高級な広いトラディショナルスタイルのおしゃれなキッチン (レイズドパネル扉のキャビネット、御影石カウンター、ライムストーンの床、エプロンフロントシンク、茶色いキャビネット、ベージュキッチンパネル、石タイルのキッチンパネル、パネルと同色の調理設備) の写真
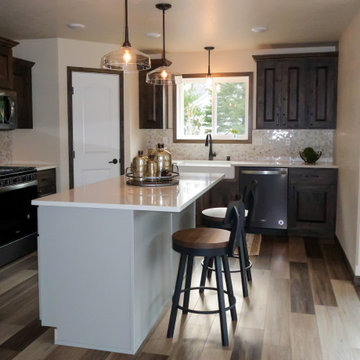
When we help our RCH Custom Home clients with design, we focus on marrying look and function in a way that will blend the unique wishes of the clients using the space. Our clients wanted to elevate the style of their home to reflect their personal taste while keeping the cozy feel of their Long Pine Estates home. This home mixes light and dark tones for a contemporary, homey feel. The mocha-stained rustic alder cabinetry, quartz counter-tops, and natural stone mosaic back splash by Jeffrey Court, make this kitchen oh so luxurious!
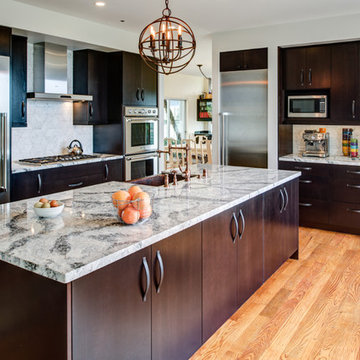
Treve Johnson Photography
サンフランシスコにあるお手頃価格の中くらいなおしゃれなキッチン (エプロンフロントシンク、フラットパネル扉のキャビネット、茶色いキャビネット、クオーツストーンカウンター、白いキッチンパネル、石タイルのキッチンパネル、シルバーの調理設備、淡色無垢フローリング) の写真
サンフランシスコにあるお手頃価格の中くらいなおしゃれなキッチン (エプロンフロントシンク、フラットパネル扉のキャビネット、茶色いキャビネット、クオーツストーンカウンター、白いキッチンパネル、石タイルのキッチンパネル、シルバーの調理設備、淡色無垢フローリング) の写真
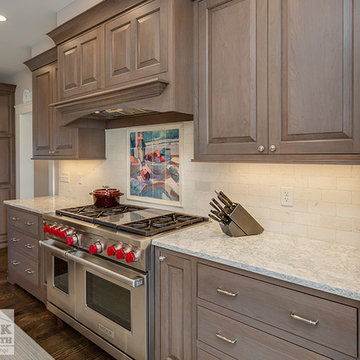
The kitchen in this lovely traditionally styled home in Scituate, MA was designed by David from our Braintree showroom. It features Showplace’s cherry cabinetry in Rockport grey wash and is well accented by the white with brushed walnut island to create an inviting space to share with company. Cambria’s quartz countertops in Berwyn finish were paired with the large white apron front sink on the island with seating for five or more. Special features include: a wine center, remote butler’s pantry with liquor storage, beautiful wolf/sub-zero appliances, and a desk area with open shelves for personalizing the space. The overall aesthetic has a sophisticated appeal, but is also very warm and inviting. This was achieved in part by the incorporation of varied colors, textures, and finishes used throughout the space. The look was further enhanced by the custom tile mosaic and with items the homeowners collected during their many travels.
Cabinets: Showplace Inset Chesapeake 275
Finish: Rockport Greywash with a Satin Sheen (Perimeter), Casual White Vintage with a Walnut Brush
Counter tops: Cambria Quartz
Color: Berwyn
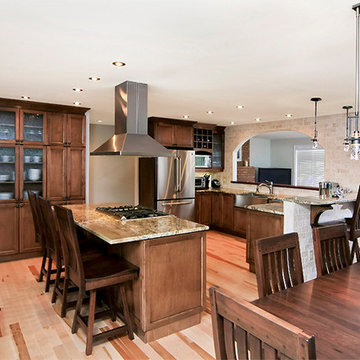
Open Concept Kitchen renovation in the Navan part of Ottawa, Ontatio, Canada.
Design by Vida Kiani @ Distinctive Bathrooms and Kitchens. This remodel was accomplished with our many renovators on staff.
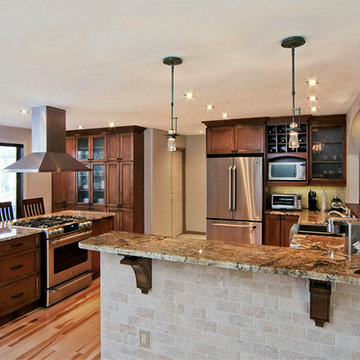
Open Concept Kitchen renovation in the Navan part of Ottawa, Ontatio, Canada.
Design by Vida Kiani @ Distinctive Bathrooms and Kitchens. This remodel was accomplished with our many renovators on staff.
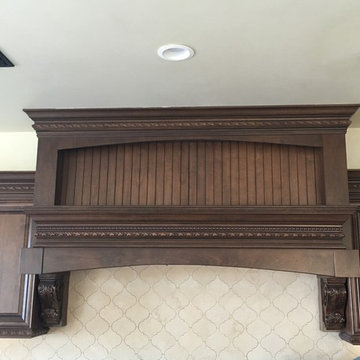
オレンジカウンティにある高級な広いトラディショナルスタイルのおしゃれなキッチン (エプロンフロントシンク、レイズドパネル扉のキャビネット、茶色いキャビネット、御影石カウンター、ベージュキッチンパネル、石タイルのキッチンパネル、パネルと同色の調理設備、ライムストーンの床) の写真
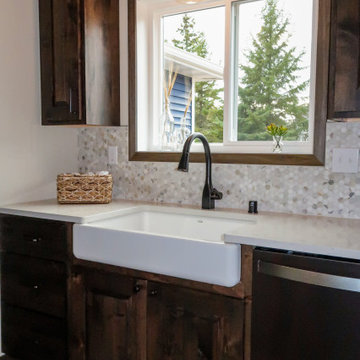
When we help our RCH Custom Home clients with design, we focus on marrying look and function in a way that will blend the unique wishes of the clients using the space. Our clients wanted to elevate the style of their home to reflect their personal taste while keeping the cozy feel of their Long Pine Estates home. This home mixes light and dark tones for a contemporary, homey feel. The mocha-stained rustic alder cabinetry, quartz counter-tops, and natural stone mosaic back splash by Jeffrey Court, make this kitchen oh so luxurious!
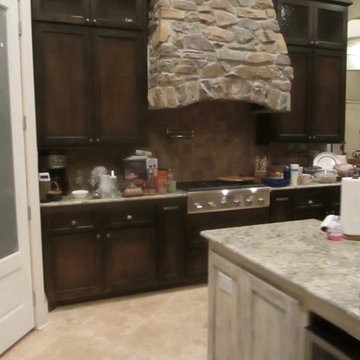
Open kitchen floor plan has custom stained 12' alder cabinets, stone venthood with island`with distressed faux finish.
ヒューストンにあるトラディショナルスタイルのおしゃれなキッチン (エプロンフロントシンク、シェーカースタイル扉のキャビネット、茶色いキャビネット、御影石カウンター、マルチカラーのキッチンパネル、石タイルのキッチンパネル、シルバーの調理設備、トラバーチンの床) の写真
ヒューストンにあるトラディショナルスタイルのおしゃれなキッチン (エプロンフロントシンク、シェーカースタイル扉のキャビネット、茶色いキャビネット、御影石カウンター、マルチカラーのキッチンパネル、石タイルのキッチンパネル、シルバーの調理設備、トラバーチンの床) の写真
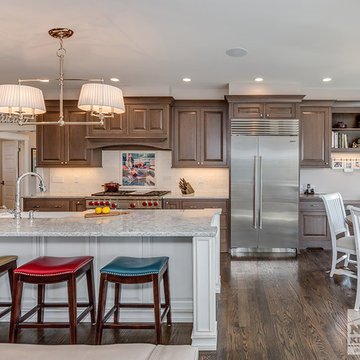
The kitchen in this lovely traditionally styled home in Scituate, MA was designed by David from our Braintree showroom. It features Showplace’s cherry cabinetry in Rockport grey wash and is well accented by the white with brushed walnut island to create an inviting space to share with company. Cambria’s quartz countertops in Berwyn finish were paired with the large white apron front sink on the island with seating for five or more. Special features include: a wine center, remote butler’s pantry with liquor storage, beautiful wolf/sub-zero appliances, and a desk area with open shelves for personalizing the space. The overall aesthetic has a sophisticated appeal, but is also very warm and inviting. This was achieved in part by the incorporation of varied colors, textures, and finishes used throughout the space. The look was further enhanced by the custom tile mosaic and with items the homeowners collected during their many travels.
Cabinets: Showplace Inset Chesapeake 275
Finish: Rockport Greywash with a Satin Sheen (Perimeter), Casual White Vintage with a Walnut Brush
Counter tops: Cambria Quartz
Color: Berwyn
L型キッチン (石タイルのキッチンパネル、茶色いキャビネット、エプロンフロントシンク) の写真
1