キッチン (石タイルのキッチンパネル、黒いキャビネット、中間色木目調キャビネット、大理石カウンター、シングルシンク) の写真
絞り込み:
資材コスト
並び替え:今日の人気順
写真 1〜20 枚目(全 26 枚)
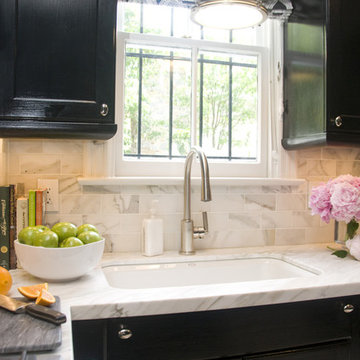
Kitchen. Photo credit: Ricci Shryock
ワシントンD.C.にある中くらいなトランジショナルスタイルのおしゃれなキッチン (シングルシンク、黒いキャビネット、大理石カウンター、落し込みパネル扉のキャビネット、白いキッチンパネル、石タイルのキッチンパネル、シルバーの調理設備) の写真
ワシントンD.C.にある中くらいなトランジショナルスタイルのおしゃれなキッチン (シングルシンク、黒いキャビネット、大理石カウンター、落し込みパネル扉のキャビネット、白いキッチンパネル、石タイルのキッチンパネル、シルバーの調理設備) の写真
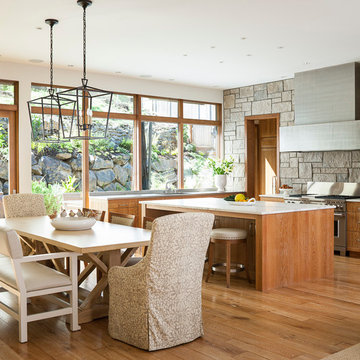
John Granen Photography
シアトルにある広いコンテンポラリースタイルのおしゃれなキッチン (シングルシンク、中間色木目調キャビネット、大理石カウンター、石タイルのキッチンパネル、シルバーの調理設備、淡色無垢フローリング) の写真
シアトルにある広いコンテンポラリースタイルのおしゃれなキッチン (シングルシンク、中間色木目調キャビネット、大理石カウンター、石タイルのキッチンパネル、シルバーの調理設備、淡色無垢フローリング) の写真
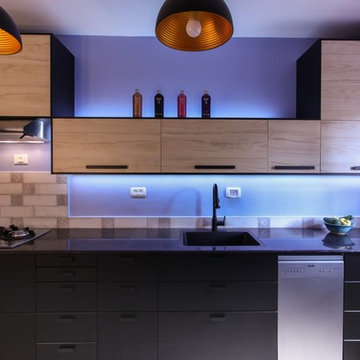
ShtterEye
テルアビブにある低価格の中くらいなモダンスタイルのおしゃれな独立型キッチン (シングルシンク、黒いキャビネット、大理石カウンター、青いキッチンパネル、石タイルのキッチンパネル、シルバーの調理設備、磁器タイルの床、アイランドなし、ベージュの床) の写真
テルアビブにある低価格の中くらいなモダンスタイルのおしゃれな独立型キッチン (シングルシンク、黒いキャビネット、大理石カウンター、青いキッチンパネル、石タイルのキッチンパネル、シルバーの調理設備、磁器タイルの床、アイランドなし、ベージュの床) の写真
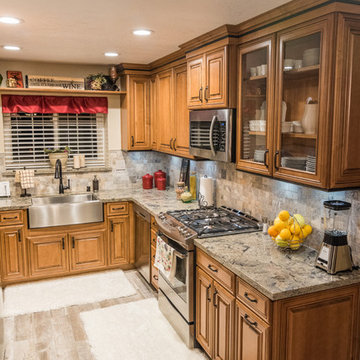
This remodel had the goal of bringing an old kitchen up to date and creating space and light. We did this through re-doing the ceiling and adding recessed lighting, putting in new, lighter colored and brighter cabinets, back splashes, and counters. We also added in modern appliances, put in some glass fronted cabinets, and redid the floor in beautiful and durable wood finished tile.
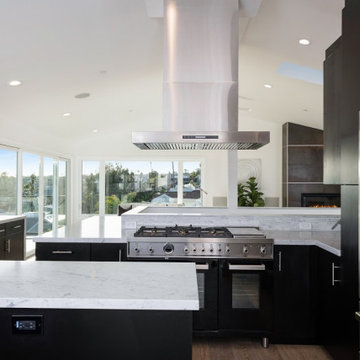
2400 SQ. Foot total remodel of older beach home
オレンジカウンティにある高級な中くらいなコンテンポラリースタイルのおしゃれなキッチン (シングルシンク、フラットパネル扉のキャビネット、黒いキャビネット、大理石カウンター、白いキッチンパネル、石タイルのキッチンパネル、シルバーの調理設備、無垢フローリング、ベージュの床、白いキッチンカウンター) の写真
オレンジカウンティにある高級な中くらいなコンテンポラリースタイルのおしゃれなキッチン (シングルシンク、フラットパネル扉のキャビネット、黒いキャビネット、大理石カウンター、白いキッチンパネル、石タイルのキッチンパネル、シルバーの調理設備、無垢フローリング、ベージュの床、白いキッチンカウンター) の写真
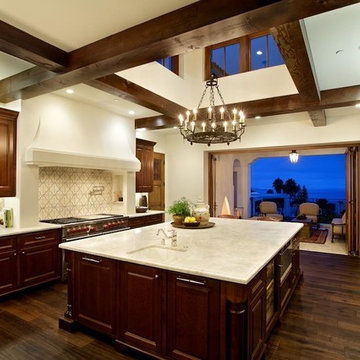
(Provenza) Old World Collection Tortoise Shell. You can find this product on their website. http://www.provenzafloors.com/hardwood.aspx?id=1024&gallery=true&collection=Old%20World
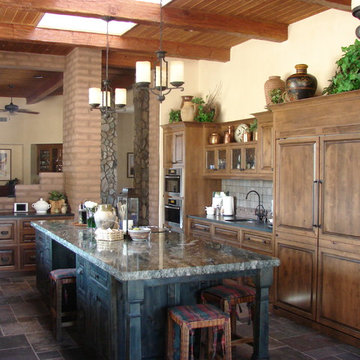
フェニックスにあるお手頃価格の広い地中海スタイルのおしゃれなキッチン (シングルシンク、落し込みパネル扉のキャビネット、中間色木目調キャビネット、大理石カウンター、ベージュキッチンパネル、石タイルのキッチンパネル、スレートの床、黒い調理設備、グレーの床) の写真
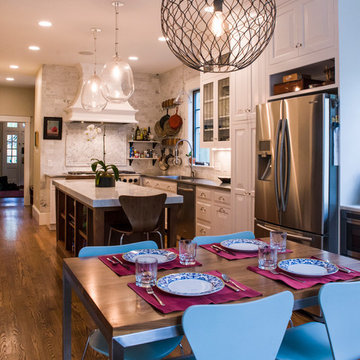
他の地域にあるトランジショナルスタイルのおしゃれなアイランドキッチン (レイズドパネル扉のキャビネット、中間色木目調キャビネット、大理石カウンター、グレーのキッチンパネル、石タイルのキッチンパネル、シルバーの調理設備、淡色無垢フローリング、シングルシンク) の写真
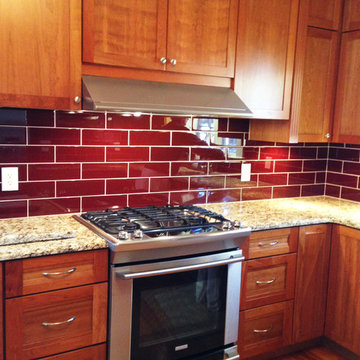
他の地域にある高級な中くらいなトランジショナルスタイルのおしゃれなキッチン (シングルシンク、レイズドパネル扉のキャビネット、中間色木目調キャビネット、大理石カウンター、白いキッチンパネル、石タイルのキッチンパネル、シルバーの調理設備、濃色無垢フローリング) の写真
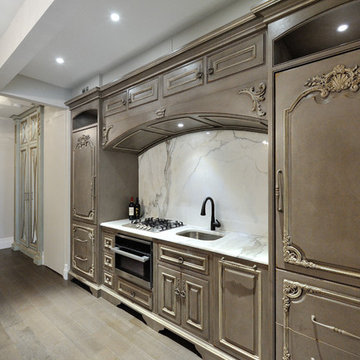
ニューヨークにある高級な小さなトランジショナルスタイルのおしゃれなI型キッチン (シングルシンク、レイズドパネル扉のキャビネット、中間色木目調キャビネット、大理石カウンター、マルチカラーのキッチンパネル、石タイルのキッチンパネル、シルバーの調理設備、無垢フローリング) の写真
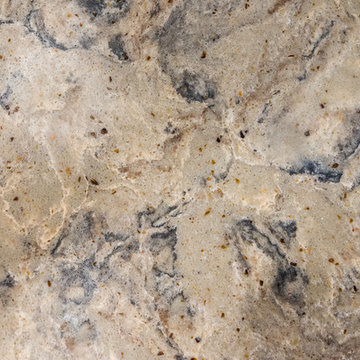
This remodel had the goal of bringing an old kitchen up to date and creating space and light. We did this through re-doing the ceiling and adding recessed lighting, putting in new, lighter colored and brighter cabinets, back splashes, and counters. We also added in modern appliances, put in some glass fronted cabinets, and redid the floor in beautiful and durable wood finished tile.
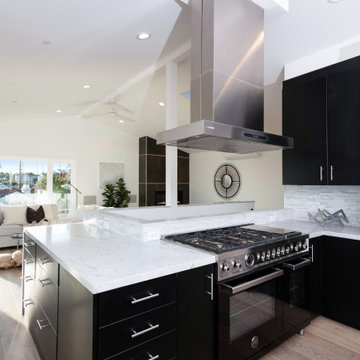
2400 SQ. Foot total remodel of older beach home
オレンジカウンティにある高級な中くらいなコンテンポラリースタイルのおしゃれなキッチン (シングルシンク、フラットパネル扉のキャビネット、黒いキャビネット、大理石カウンター、白いキッチンパネル、石タイルのキッチンパネル、シルバーの調理設備、無垢フローリング、ベージュの床、白いキッチンカウンター) の写真
オレンジカウンティにある高級な中くらいなコンテンポラリースタイルのおしゃれなキッチン (シングルシンク、フラットパネル扉のキャビネット、黒いキャビネット、大理石カウンター、白いキッチンパネル、石タイルのキッチンパネル、シルバーの調理設備、無垢フローリング、ベージュの床、白いキッチンカウンター) の写真
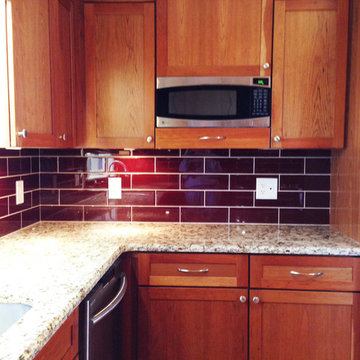
他の地域にある高級な中くらいなトランジショナルスタイルのおしゃれなキッチン (シングルシンク、レイズドパネル扉のキャビネット、中間色木目調キャビネット、大理石カウンター、白いキッチンパネル、石タイルのキッチンパネル、シルバーの調理設備、濃色無垢フローリング) の写真
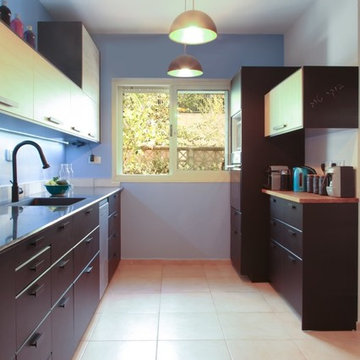
ShtterEye
テルアビブにある低価格の中くらいなモダンスタイルのおしゃれな独立型キッチン (シングルシンク、黒いキャビネット、大理石カウンター、青いキッチンパネル、石タイルのキッチンパネル、シルバーの調理設備、磁器タイルの床、アイランドなし、ベージュの床) の写真
テルアビブにある低価格の中くらいなモダンスタイルのおしゃれな独立型キッチン (シングルシンク、黒いキャビネット、大理石カウンター、青いキッチンパネル、石タイルのキッチンパネル、シルバーの調理設備、磁器タイルの床、アイランドなし、ベージュの床) の写真
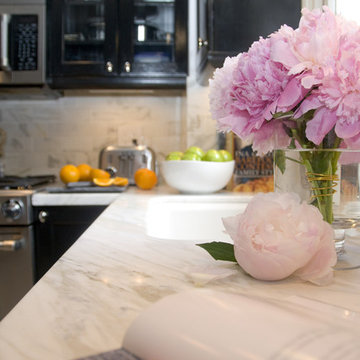
Kitchen. Photo credit: Ricci Shryock
ワシントンD.C.にある中くらいなトランジショナルスタイルのおしゃれなキッチン (シングルシンク、落し込みパネル扉のキャビネット、黒いキャビネット、大理石カウンター、白いキッチンパネル、石タイルのキッチンパネル、シルバーの調理設備) の写真
ワシントンD.C.にある中くらいなトランジショナルスタイルのおしゃれなキッチン (シングルシンク、落し込みパネル扉のキャビネット、黒いキャビネット、大理石カウンター、白いキッチンパネル、石タイルのキッチンパネル、シルバーの調理設備) の写真
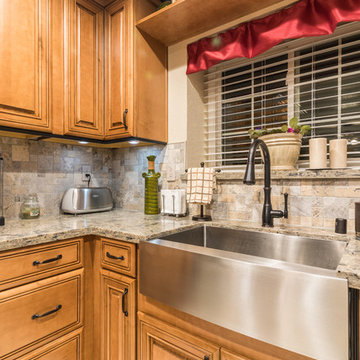
This remodel had the goal of bringing an old kitchen up to date and creating space and light. We did this through re-doing the ceiling and adding recessed lighting, putting in new, lighter colored and brighter cabinets, back splashes, and counters. We also added in modern appliances, put in some glass fronted cabinets, and redid the floor in beautiful and durable wood finished tile.
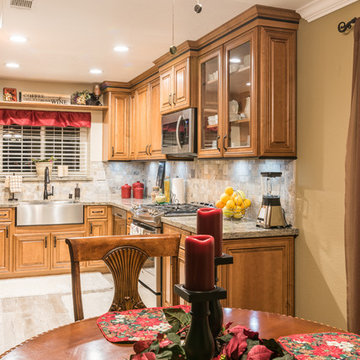
This remodel had the goal of bringing an old kitchen up to date and creating space and light. We did this through re-doing the ceiling and adding recessed lighting, putting in new, lighter colored and brighter cabinets, back splashes, and counters. We also added in modern appliances, put in some glass fronted cabinets, and redid the floor in beautiful and durable wood finished tile.
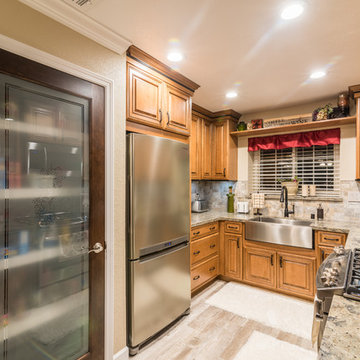
This remodel had the goal of bringing an old kitchen up to date and creating space and light. We did this through re-doing the ceiling and adding recessed lighting, putting in new, lighter colored and brighter cabinets, back splashes, and counters. We also added in modern appliances, put in some glass fronted cabinets, and redid the floor in beautiful and durable wood finished tile.
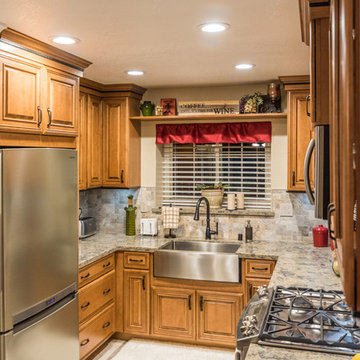
This remodel had the goal of bringing an old kitchen up to date and creating space and light. We did this through re-doing the ceiling and adding recessed lighting, putting in new, lighter colored and brighter cabinets, back splashes, and counters. We also added in modern appliances, put in some glass fronted cabinets, and redid the floor in beautiful and durable wood finished tile.
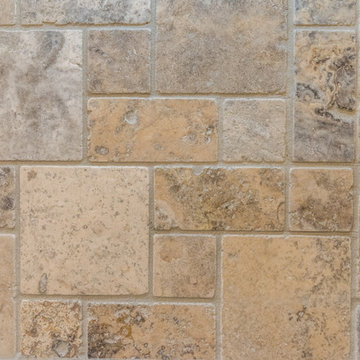
This remodel had the goal of bringing an old kitchen up to date and creating space and light. We did this through re-doing the ceiling and adding recessed lighting, putting in new, lighter colored and brighter cabinets, back splashes, and counters. We also added in modern appliances, put in some glass fronted cabinets, and redid the floor in beautiful and durable wood finished tile.
キッチン (石タイルのキッチンパネル、黒いキャビネット、中間色木目調キャビネット、大理石カウンター、シングルシンク) の写真
1