低価格のキッチン (石タイルのキッチンパネル、エプロンフロントシンク) の写真
絞り込み:
資材コスト
並び替え:今日の人気順
写真 21〜40 枚目(全 92 枚)
1/4
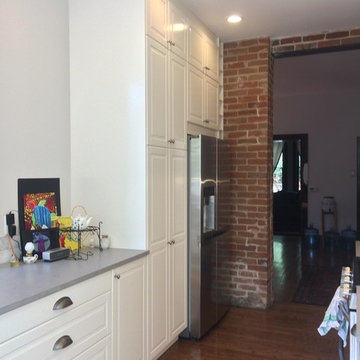
KD Project Design, LLC
デンバーにある低価格の中くらいなトランジショナルスタイルのおしゃれなキッチン (エプロンフロントシンク、シェーカースタイル扉のキャビネット、白いキャビネット、珪岩カウンター、白いキッチンパネル、石タイルのキッチンパネル、シルバーの調理設備、無垢フローリング、アイランドなし) の写真
デンバーにある低価格の中くらいなトランジショナルスタイルのおしゃれなキッチン (エプロンフロントシンク、シェーカースタイル扉のキャビネット、白いキャビネット、珪岩カウンター、白いキッチンパネル、石タイルのキッチンパネル、シルバーの調理設備、無垢フローリング、アイランドなし) の写真
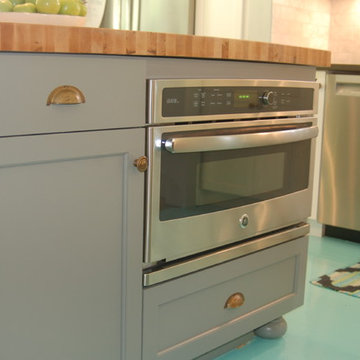
Susan Siburn
ニューヨークにある低価格の中くらいなトラディショナルスタイルのおしゃれなキッチン (エプロンフロントシンク、落し込みパネル扉のキャビネット、白いキャビネット、御影石カウンター、白いキッチンパネル、石タイルのキッチンパネル、シルバーの調理設備、塗装フローリング) の写真
ニューヨークにある低価格の中くらいなトラディショナルスタイルのおしゃれなキッチン (エプロンフロントシンク、落し込みパネル扉のキャビネット、白いキャビネット、御影石カウンター、白いキッチンパネル、石タイルのキッチンパネル、シルバーの調理設備、塗装フローリング) の写真
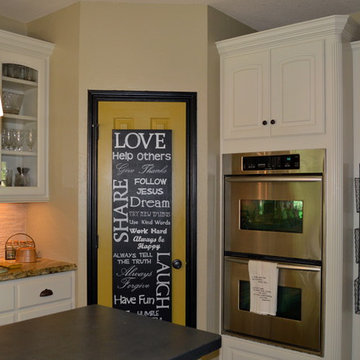
ヒューストンにある低価格の中くらいなトランジショナルスタイルのおしゃれなキッチン (エプロンフロントシンク、レイズドパネル扉のキャビネット、白いキャビネット、コンクリートカウンター、ベージュキッチンパネル、石タイルのキッチンパネル、シルバーの調理設備、スレートの床) の写真
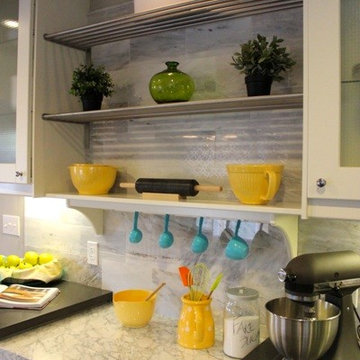
http://AliceTChan.com
サンフランシスコにある低価格のトランジショナルスタイルのおしゃれなキッチン (エプロンフロントシンク、シェーカースタイル扉のキャビネット、白いキャビネット、大理石カウンター、グレーのキッチンパネル、石タイルのキッチンパネル、シルバーの調理設備) の写真
サンフランシスコにある低価格のトランジショナルスタイルのおしゃれなキッチン (エプロンフロントシンク、シェーカースタイル扉のキャビネット、白いキャビネット、大理石カウンター、グレーのキッチンパネル、石タイルのキッチンパネル、シルバーの調理設備) の写真
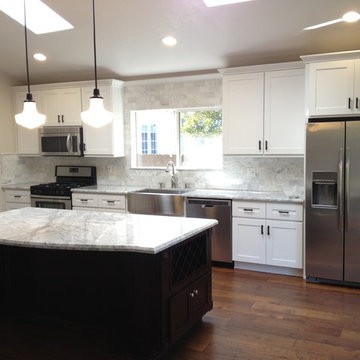
A complete new kitchen project in San Jose. A wonderful contrast from dark island to custom white cabinets. All steel appliances and warm hardwood make wonderful accents to the kitchen. Engineered quartz countertops more light to dark contrast to this full kitchen remodel. The lighting the customer chose is energy efficient LED recessed lighting. In combination with well placed skylights that will give the chef plenty of light.
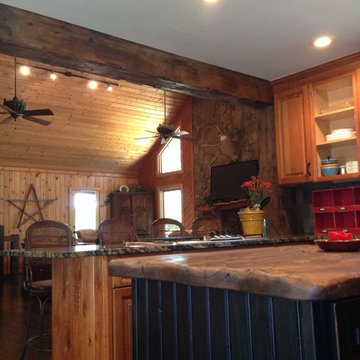
The homeowners came to me needing more alone space. They thought they needed a larger master because the kids used it as a sitting area. What I brought them was a design that relocated a spiral staircase so that the kitchen could be opened up to the gracious living room. Details in the kitchen like distressing newer stock cherry cabinets, reconfiguring the island. Building custom pantry and side board. Added a farmhouse sink and new beautiful granite tops.
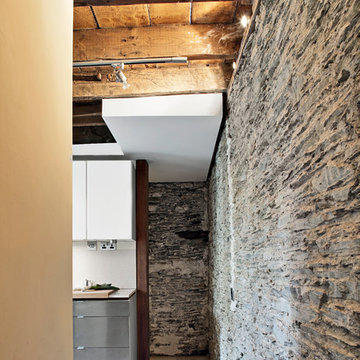
+ exposed remarkable slate shillot wall and pitch pine ceiling joists.
+ every square inch of storage space utilized including a disused chimney
+ well ventilated pantry around the corner providing additional storage
+ Photo by: Joakim Boren
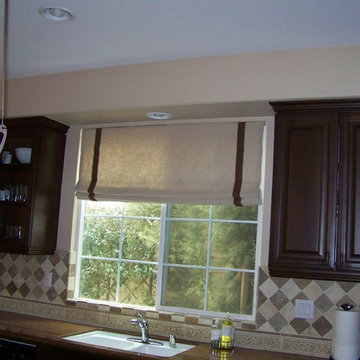
This naked kitchen window needed some warmth and this Flat Roman Valance was the perfect solution. Linen fabric added texture and the inset accent banding completed the look!
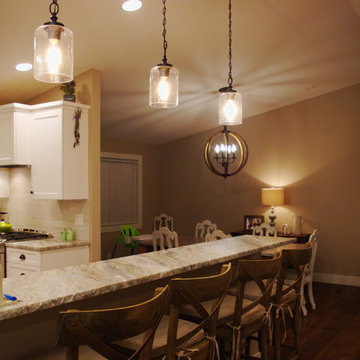
photo by Nathanael Washam
シアトルにある低価格の中くらいなカントリー風のおしゃれなキッチン (エプロンフロントシンク、シェーカースタイル扉のキャビネット、白いキャビネット、御影石カウンター、シルバーの調理設備、無垢フローリング、ベージュキッチンパネル、石タイルのキッチンパネル) の写真
シアトルにある低価格の中くらいなカントリー風のおしゃれなキッチン (エプロンフロントシンク、シェーカースタイル扉のキャビネット、白いキャビネット、御影石カウンター、シルバーの調理設備、無垢フローリング、ベージュキッチンパネル、石タイルのキッチンパネル) の写真
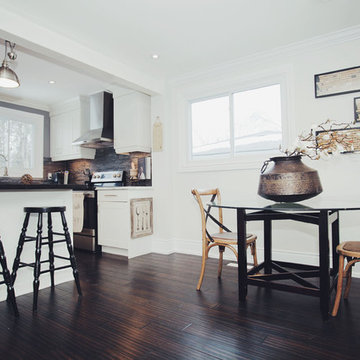
View of the kitchen and dining area.
トロントにある低価格の中くらいなラスティックスタイルのおしゃれなキッチン (エプロンフロントシンク、シェーカースタイル扉のキャビネット、白いキャビネット、御影石カウンター、グレーのキッチンパネル、石タイルのキッチンパネル、シルバーの調理設備、竹フローリング) の写真
トロントにある低価格の中くらいなラスティックスタイルのおしゃれなキッチン (エプロンフロントシンク、シェーカースタイル扉のキャビネット、白いキャビネット、御影石カウンター、グレーのキッチンパネル、石タイルのキッチンパネル、シルバーの調理設備、竹フローリング) の写真
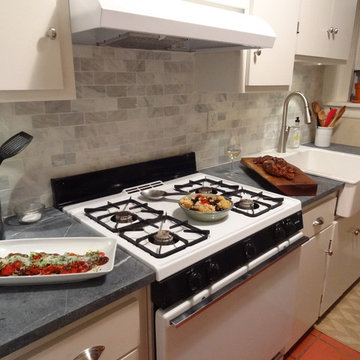
リッチモンドにある低価格のトランジショナルスタイルのおしゃれなキッチン (エプロンフロントシンク、フラットパネル扉のキャビネット、白いキャビネット、ライムストーンカウンター、グレーのキッチンパネル、石タイルのキッチンパネル、白い調理設備、グレーとクリーム色) の写真
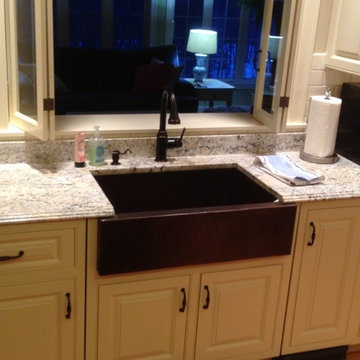
Kitchen recently installed in Windham,NH 40 minutes from Boston. Repeat customer has done multiple projects with us. We are both very happy with finished product.
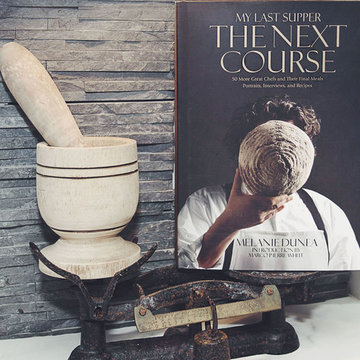
vignette of our kitchen counter top. Vintage scale from my mother, pestal and mortar from our trip to Haiti and the cook book was a dollar store find. Total $$= $10
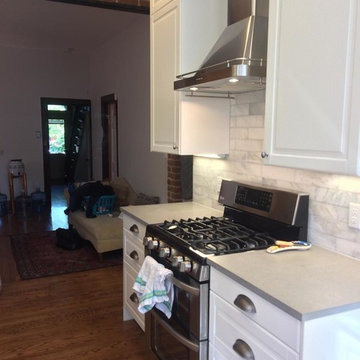
KD Project Design, LLC
デンバーにある低価格の中くらいなトランジショナルスタイルのおしゃれなキッチン (エプロンフロントシンク、シェーカースタイル扉のキャビネット、白いキャビネット、珪岩カウンター、白いキッチンパネル、石タイルのキッチンパネル、シルバーの調理設備、無垢フローリング、アイランドなし) の写真
デンバーにある低価格の中くらいなトランジショナルスタイルのおしゃれなキッチン (エプロンフロントシンク、シェーカースタイル扉のキャビネット、白いキャビネット、珪岩カウンター、白いキッチンパネル、石タイルのキッチンパネル、シルバーの調理設備、無垢フローリング、アイランドなし) の写真
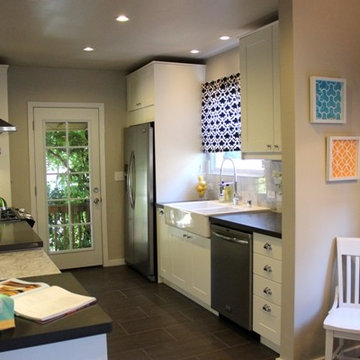
http://AliceTChan.com
サンフランシスコにある低価格のトランジショナルスタイルのおしゃれなキッチン (エプロンフロントシンク、シェーカースタイル扉のキャビネット、白いキャビネット、クオーツストーンカウンター、グレーのキッチンパネル、石タイルのキッチンパネル、シルバーの調理設備) の写真
サンフランシスコにある低価格のトランジショナルスタイルのおしゃれなキッチン (エプロンフロントシンク、シェーカースタイル扉のキャビネット、白いキャビネット、クオーツストーンカウンター、グレーのキッチンパネル、石タイルのキッチンパネル、シルバーの調理設備) の写真
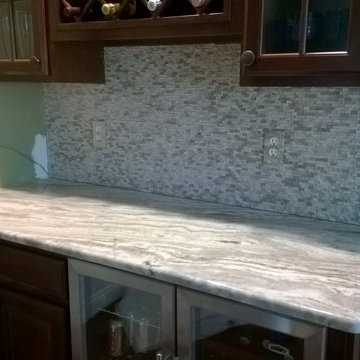
The Client had us remove the old tile from the wall and install the miniature "subway" pattern of natural stone. This photo shows the "Butlers Area" for serving drinks.
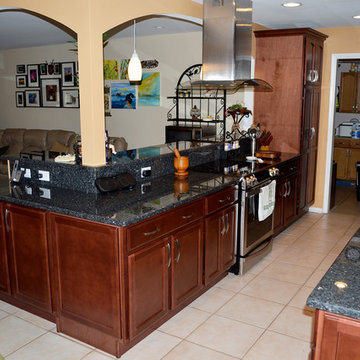
The owners of this home have been there for almost 30 years and felt it was time to update the kitchen into a more functional space. Besides the cabinetry being outdated and showing signs of wear and tear, the placement of the stove and half wall left them with an awkward space. They envisioned having a high bar to accommodate 4 bar stools with arches above to add an architectural element. Staggered upper cabinets, glass mullion doors, a stainless steel hood, and farm sink all added to the modernization of this home.
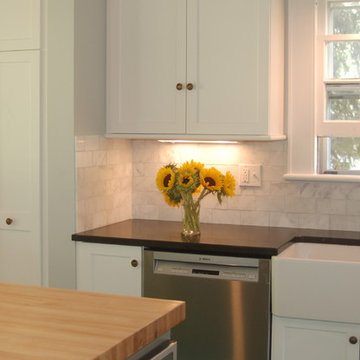
Susan Siburn
ニューヨークにある低価格の中くらいなトラディショナルスタイルのおしゃれなキッチン (エプロンフロントシンク、落し込みパネル扉のキャビネット、白いキャビネット、御影石カウンター、白いキッチンパネル、石タイルのキッチンパネル、シルバーの調理設備、塗装フローリング) の写真
ニューヨークにある低価格の中くらいなトラディショナルスタイルのおしゃれなキッチン (エプロンフロントシンク、落し込みパネル扉のキャビネット、白いキャビネット、御影石カウンター、白いキッチンパネル、石タイルのキッチンパネル、シルバーの調理設備、塗装フローリング) の写真
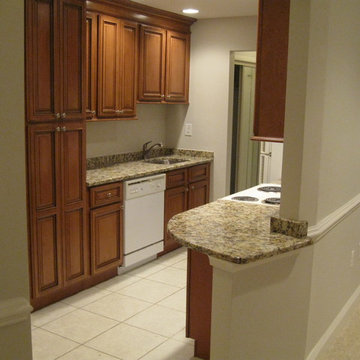
ニューヨークにある低価格のおしゃれなダイニングキッチン (エプロンフロントシンク、濃色木目調キャビネット、御影石カウンター、ベージュキッチンパネル、石タイルのキッチンパネル、シルバーの調理設備) の写真
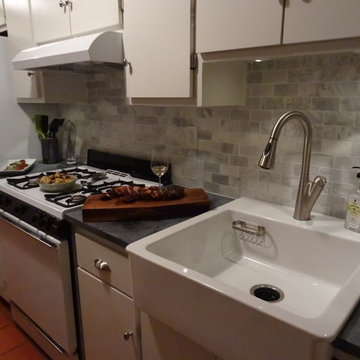
リッチモンドにある低価格のトランジショナルスタイルのおしゃれなキッチン (エプロンフロントシンク、フラットパネル扉のキャビネット、白いキャビネット、ライムストーンカウンター、グレーのキッチンパネル、石タイルのキッチンパネル、白い調理設備) の写真
低価格のキッチン (石タイルのキッチンパネル、エプロンフロントシンク) の写真
2