お手頃価格のキッチン (石タイルのキッチンパネル、フラットパネル扉のキャビネット、白いキッチンカウンター) の写真
絞り込み:
資材コスト
並び替え:今日の人気順
写真 1〜20 枚目(全 192 枚)
1/5

In order to open up this kitchen, many of the walls were removed and the window increased in size to create a pass-thru window. To store all of the glassware and dishes, we designed custom drawer organizer systems. The quartz countertops are a very close replication of a Calcutta Marble.
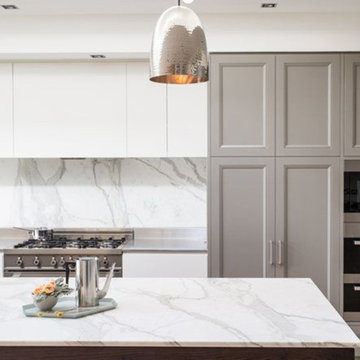
オースティンにあるお手頃価格の小さなモダンスタイルのおしゃれなキッチン (ドロップインシンク、フラットパネル扉のキャビネット、白いキャビネット、亜鉛製カウンター、白いキッチンパネル、石タイルのキッチンパネル、パネルと同色の調理設備、磁器タイルの床、白い床、白いキッチンカウンター、全タイプの天井の仕上げ) の写真

オースティンにあるお手頃価格の中くらいなモダンスタイルのおしゃれなキッチン (エプロンフロントシンク、フラットパネル扉のキャビネット、中間色木目調キャビネット、人工大理石カウンター、白いキッチンパネル、石タイルのキッチンパネル、シルバーの調理設備、淡色無垢フローリング、茶色い床、白いキッチンカウンター) の写真

Transform your kitchen with our Classic Traditional Kitchen Redesign service. Our expert craftsmanship and attention to detail ensure a timeless and elegant space. From custom cabinetry to farmhouse sinks, we bring your vision to life with functionality and style. Elevate your home with Nailed It Builders for a kitchen that stands the test of time.

We deleted an ugly existing corner brick pantry, to create a small and nimble walk-in style pantry. The other hard part to this renovation was retaining as many floor tiles as possible. Luckily the clients had stored away x11 floor tiles in the garage, so we were able to make the island foot print bigger and centralised. The floor tiles were able to be laid seemlessly.
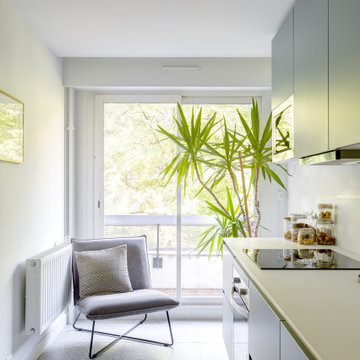
Ce projet de rénovation est sans doute un des plus beaux exemples prouvant qu’on peut allier fonctionnalité, simplicité et esthétisme. On appréciera la douce atmosphère de l’appartement grâce aux tons pastels qu’on retrouve dans la majorité des pièces. Notre coup de cœur : cette cuisine, d’un bleu élégant et original, nichée derrière une jolie verrière blanche.
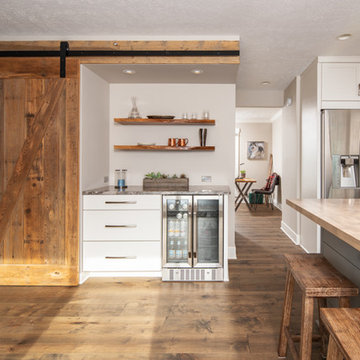
Thomas Grady Photography
オマハにあるお手頃価格の中くらいなカントリー風のおしゃれなキッチン (アンダーカウンターシンク、フラットパネル扉のキャビネット、白いキャビネット、御影石カウンター、グレーのキッチンパネル、石タイルのキッチンパネル、シルバーの調理設備、無垢フローリング、茶色い床、白いキッチンカウンター) の写真
オマハにあるお手頃価格の中くらいなカントリー風のおしゃれなキッチン (アンダーカウンターシンク、フラットパネル扉のキャビネット、白いキャビネット、御影石カウンター、グレーのキッチンパネル、石タイルのキッチンパネル、シルバーの調理設備、無垢フローリング、茶色い床、白いキッチンカウンター) の写真
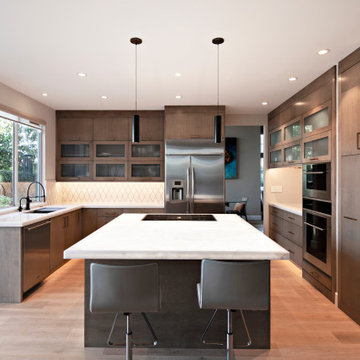
This kitchen layout stayed the same, but a huge impact was made with clean front cabinets, a warm stain, and flush modern detailing. A walk in pantry was converted into 3 adjacent pull out pantries for ease of use. A soffit was hidden behind false panels to extend the cabinetry up to the 9' ceilings. Satin glass fronts break up the wood tones beautifully, with an exquisite laser cut stone backsplash lit beautifully with undercabinet task lighting. Modern black pendants and arched sink add architectural detail and contrast to the pristine white countertops.
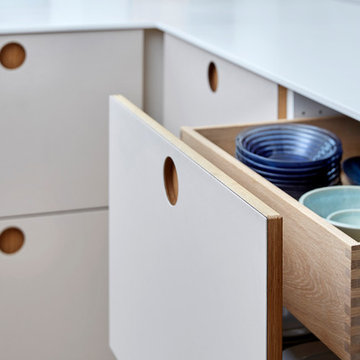
Endelig kan du opgradere dit køkken til et snedkerkøkken - uden at prisen giver dig mareridt om natten! Køb IKEAs billige køkkenskabe (som er af den absolut højeste kvalitet) og beklæd dem eksklusive fronter og fingersamlede træskuffer fra Form Plus.
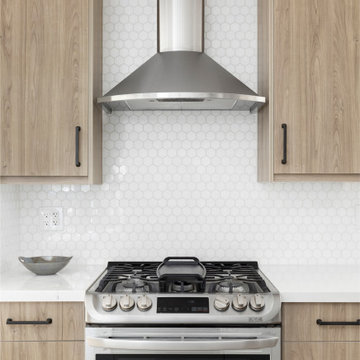
Modern mountain kitchen. Misterio Quartz counter tops, hexagon backsplash, laminate wood cabinets, tile splash on Island, LVP wood flooring, Stainless steel appliances, flat black cabinet pulls, touchless faucet, Benjamin Moore Stonington grey wall color, wood floating shelves,
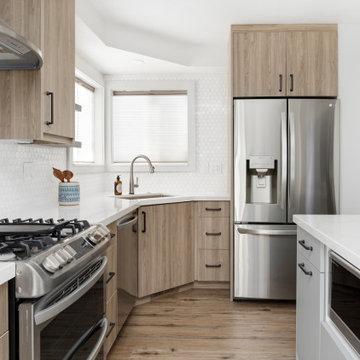
Modern mountain kitchen. Misterio Quartz counter tops, hexagon backsplash, laminate wood cabinets, tile splash on Island, LVP wood flooring, Stainless steel appliances, flat black cabinet pulls, touchless faucet, Benjamin Moore Stonington grey wall color, wood floating shelves,

オークランドにあるお手頃価格の広いコンテンポラリースタイルのおしゃれなキッチン (アンダーカウンターシンク、黒いキャビネット、タイルカウンター、白いキッチンパネル、石タイルのキッチンパネル、シルバーの調理設備、無垢フローリング、白いキッチンカウンター、フラットパネル扉のキャビネット、ベージュの床) の写真
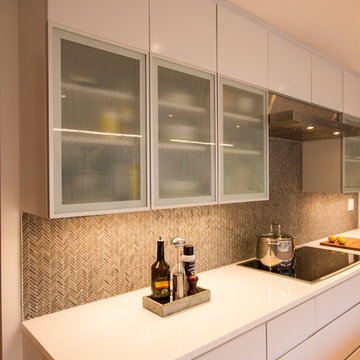
Kitchen is center stage with large island so family can gather and children can do their home work. Cabinetry by Tucker Distinctive Kitchens.
Jeffrey Tryon - Photographer / PDC
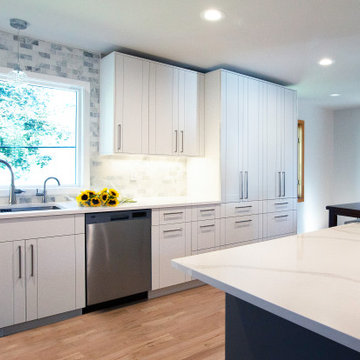
Bold Boulder contemporary. Nestled in the treetops this fresh redo features Euro cabinets with a warmer feel with the simple addition of vertical lines in the door design. Clean lines and classic white coloring gave this happy kitchen a carefree, sunny appeal.
Inadequate storage, a multi-activity twelve-year-old, and busy working parents were causing kitchen-living room clutter that no amount of effort could tame. The solution included an all-drawer approach; adding two tall pantries featuring 3 drawers and two pullouts in each; more cabinet units; and a German solution for the corner base cabinet.
The island was optimized by eliminating a half wall and adding drawer stacks, overhangs for seating the family of three, and on the back side, a row of under-counter base cabinets perfect for child-accessed storage.
Natural, stoney grey and stainless set off the pale natural color of the restored oak floors.
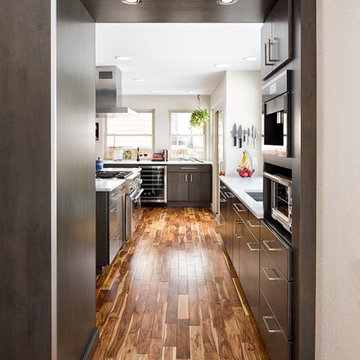
Within the wood-wrapped walkway between the Kitchen and the Dining Room, there are integrated 3" dia. can lights that add functional lighting to the Built-In Miele coffee machine and toaster area of the Kitchen.

Ce projet de rénovation est sans doute un des plus beaux exemples prouvant qu’on peut allier fonctionnalité, simplicité et esthétisme. On appréciera la douce atmosphère de l’appartement grâce aux tons pastels qu’on retrouve dans la majorité des pièces. Notre coup de cœur : cette cuisine, d’un bleu élégant et original, nichée derrière une jolie verrière blanche.
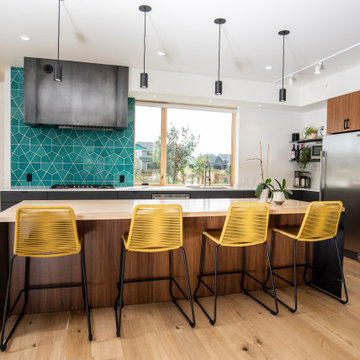
This gem of a home was designed by homeowner/architect Eric Vollmer. It is nestled in a traditional neighborhood with a deep yard and views to the east and west. Strategic window placement captures light and frames views while providing privacy from the next door neighbors. The second floor maximizes the volumes created by the roofline in vaulted spaces and loft areas. Four skylights illuminate the ‘Nordic Modern’ finishes and bring daylight deep into the house and the stairwell with interior openings that frame connections between the spaces. The skylights are also operable with remote controls and blinds to control heat, light and air supply.
Unique details abound! Metal details in the railings and door jambs, a paneled door flush in a paneled wall, flared openings. Floating shelves and flush transitions. The main bathroom has a ‘wet room’ with the tub tucked under a skylight enclosed with the shower.
This is a Structural Insulated Panel home with closed cell foam insulation in the roof cavity. The on-demand water heater does double duty providing hot water as well as heat to the home via a high velocity duct and HRV system.
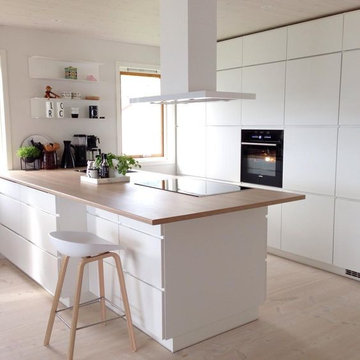
オースティンにあるお手頃価格の小さなモダンスタイルのおしゃれなキッチン (ドロップインシンク、白いキャビネット、亜鉛製カウンター、白いキッチンパネル、石タイルのキッチンパネル、パネルと同色の調理設備、磁器タイルの床、白い床、白いキッチンカウンター、全タイプの天井の仕上げ、フラットパネル扉のキャビネット) の写真
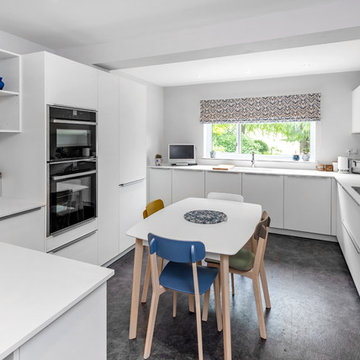
Bright white kitchen using Neff appliances throughout with Elica inca extractor hood. Breakfast bar and dining table in center of space. Blanco white ceramic sink which brings a modern feel to this space along with the sliver handle soft shut white draws and cabinets.
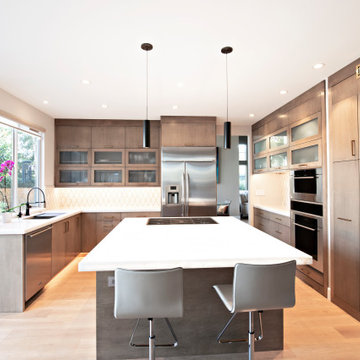
This kitchen layout stayed the same, but a huge impact was made with clean front cabinets, a warm stain, and flush modern detailing. A walk in pantry was converted into 3 adjacent pull out pantries for ease of use. A soffit was hidden behind false panels to extend the cabinetry up to the 9' ceilings. Satin glass fronts break up the wood tones beautifully, with an exquisite laser cut stone backsplash lit beautifully with undercabinet task lighting. Modern black pendants and arched sink add architectural detail and contrast to the pristine white countertops.
お手頃価格のキッチン (石タイルのキッチンパネル、フラットパネル扉のキャビネット、白いキッチンカウンター) の写真
1