ラグジュアリーなキッチン (石タイルのキッチンパネル) の写真
絞り込み:
資材コスト
並び替え:今日の人気順
写真 1〜20 枚目(全 295 枚)
1/5

Modern slab white cabinet doors on shadow box cabinets feature sleek hardware and pair elegantly with the white quartz on the islands.
The ultra-modern hanging light fixtures add a geometric touch and a splash of warm colour while the stainless-steel appliances compliment the overall aesthetic.

ダラスにあるラグジュアリーな巨大なヴィクトリアン調のおしゃれなキッチン (アンダーカウンターシンク、フラットパネル扉のキャビネット、白いキャビネット、ベージュキッチンパネル、石タイルのキッチンパネル、パネルと同色の調理設備、トラバーチンの床) の写真

View of kitchen though to wine room from breakfast
オースティンにあるラグジュアリーな巨大なトラディショナルスタイルのおしゃれなキッチン (ダブルシンク、レイズドパネル扉のキャビネット、ベージュのキャビネット、御影石カウンター、ベージュキッチンパネル、石タイルのキッチンパネル、カラー調理設備、淡色無垢フローリング) の写真
オースティンにあるラグジュアリーな巨大なトラディショナルスタイルのおしゃれなキッチン (ダブルシンク、レイズドパネル扉のキャビネット、ベージュのキャビネット、御影石カウンター、ベージュキッチンパネル、石タイルのキッチンパネル、カラー調理設備、淡色無垢フローリング) の写真

デトロイトにあるラグジュアリーな広いトランジショナルスタイルのおしゃれなキッチン (アンダーカウンターシンク、シェーカースタイル扉のキャビネット、白いキャビネット、グレーのキッチンパネル、石タイルのキッチンパネル、磁器タイルの床、珪岩カウンター、シルバーの調理設備) の写真
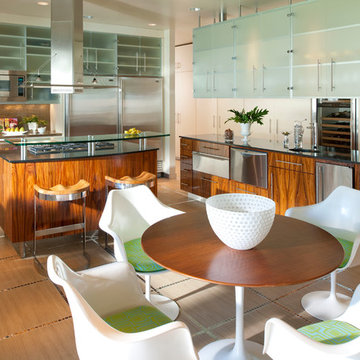
Danny Piassick
ダラスにあるラグジュアリーな広いコンテンポラリースタイルのおしゃれなキッチン (ガラス扉のキャビネット、中間色木目調キャビネット、ベージュキッチンパネル、シルバーの調理設備、アンダーカウンターシンク、珪岩カウンター、石タイルのキッチンパネル、磁器タイルの床、ベージュの床) の写真
ダラスにあるラグジュアリーな広いコンテンポラリースタイルのおしゃれなキッチン (ガラス扉のキャビネット、中間色木目調キャビネット、ベージュキッチンパネル、シルバーの調理設備、アンダーカウンターシンク、珪岩カウンター、石タイルのキッチンパネル、磁器タイルの床、ベージュの床) の写真
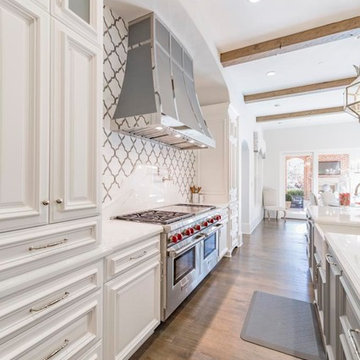
Paul Go Images
ダラスにあるラグジュアリーな巨大なトランジショナルスタイルのおしゃれなキッチン (エプロンフロントシンク、レイズドパネル扉のキャビネット、白いキャビネット、大理石カウンター、マルチカラーのキッチンパネル、石タイルのキッチンパネル、シルバーの調理設備、濃色無垢フローリング、茶色い床) の写真
ダラスにあるラグジュアリーな巨大なトランジショナルスタイルのおしゃれなキッチン (エプロンフロントシンク、レイズドパネル扉のキャビネット、白いキャビネット、大理石カウンター、マルチカラーのキッチンパネル、石タイルのキッチンパネル、シルバーの調理設備、濃色無垢フローリング、茶色い床) の写真
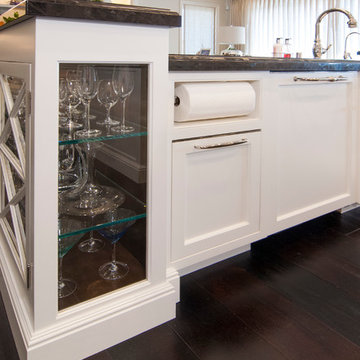
サンフランシスコにあるラグジュアリーな広いトラディショナルスタイルのおしゃれなキッチン (エプロンフロントシンク、落し込みパネル扉のキャビネット、白いキャビネット、大理石カウンター、白いキッチンパネル、石タイルのキッチンパネル、パネルと同色の調理設備、濃色無垢フローリング) の写真
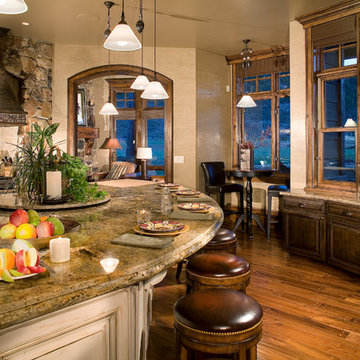
Photo Credit: Mitch Allen Photography
ソルトレイクシティにあるラグジュアリーな巨大なトラディショナルスタイルのおしゃれなキッチン (アンダーカウンターシンク、レイズドパネル扉のキャビネット、濃色木目調キャビネット、御影石カウンター、ベージュキッチンパネル、石タイルのキッチンパネル、シルバーの調理設備、濃色無垢フローリング、茶色い床) の写真
ソルトレイクシティにあるラグジュアリーな巨大なトラディショナルスタイルのおしゃれなキッチン (アンダーカウンターシンク、レイズドパネル扉のキャビネット、濃色木目調キャビネット、御影石カウンター、ベージュキッチンパネル、石タイルのキッチンパネル、シルバーの調理設備、濃色無垢フローリング、茶色い床) の写真
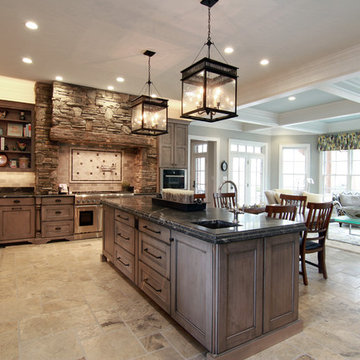
In design collaboration with Gina Arledge at The Kitchen Studio, this gorgeous stone kitchen has become a reality.
セントルイスにあるラグジュアリーな巨大なラスティックスタイルのおしゃれなキッチン (エプロンフロントシンク、シェーカースタイル扉のキャビネット、ヴィンテージ仕上げキャビネット、御影石カウンター、ベージュキッチンパネル、石タイルのキッチンパネル、シルバーの調理設備、セラミックタイルの床) の写真
セントルイスにあるラグジュアリーな巨大なラスティックスタイルのおしゃれなキッチン (エプロンフロントシンク、シェーカースタイル扉のキャビネット、ヴィンテージ仕上げキャビネット、御影石カウンター、ベージュキッチンパネル、石タイルのキッチンパネル、シルバーの調理設備、セラミックタイルの床) の写真
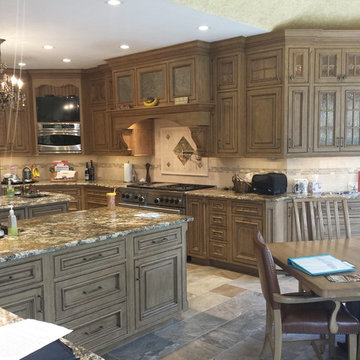
This kitchen design in New Hope, PA created an open living space in the home by removing a 24 foot wall between the kitchen and family room. The resulting space is a kitchen that is both elegant and practical. It is packed with features such as slate inserts above the hood, lights in all of the top cabinets, a double built-up island top, and all lighting remote controlled. All of the kitchen cabinets include specialized storage accessories to make sure every item in the kitchen has a home and all available space is utilized.
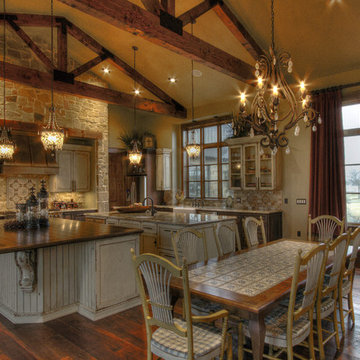
Kenny Fenton
ヒューストンにあるラグジュアリーな広いラスティックスタイルのおしゃれなキッチン (エプロンフロントシンク、インセット扉のキャビネット、ヴィンテージ仕上げキャビネット、木材カウンター、ベージュキッチンパネル、パネルと同色の調理設備、無垢フローリング、石タイルのキッチンパネル) の写真
ヒューストンにあるラグジュアリーな広いラスティックスタイルのおしゃれなキッチン (エプロンフロントシンク、インセット扉のキャビネット、ヴィンテージ仕上げキャビネット、木材カウンター、ベージュキッチンパネル、パネルと同色の調理設備、無垢フローリング、石タイルのキッチンパネル) の写真
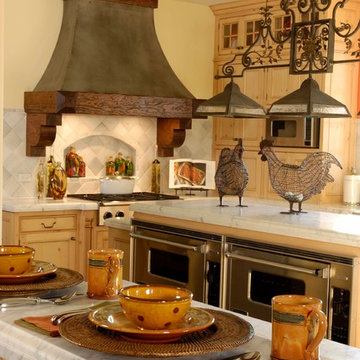
http://www.pickellbuilders.com. Photography by Linda Oyama Bryan. Country French Recessed Panel Knotty Pine Kitchen with Zinc Hood. Carrara marble countertops and backsplash.
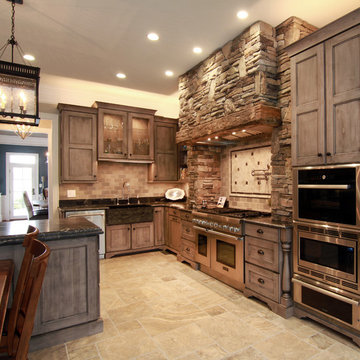
In design collaboration with Gina Arledge at The Kitchen Studio, this gorgeous stone kitchen has become a reality.
セントルイスにあるラグジュアリーな巨大なラスティックスタイルのおしゃれなキッチン (エプロンフロントシンク、シェーカースタイル扉のキャビネット、ヴィンテージ仕上げキャビネット、御影石カウンター、ベージュキッチンパネル、石タイルのキッチンパネル、シルバーの調理設備、セラミックタイルの床) の写真
セントルイスにあるラグジュアリーな巨大なラスティックスタイルのおしゃれなキッチン (エプロンフロントシンク、シェーカースタイル扉のキャビネット、ヴィンテージ仕上げキャビネット、御影石カウンター、ベージュキッチンパネル、石タイルのキッチンパネル、シルバーの調理設備、セラミックタイルの床) の写真
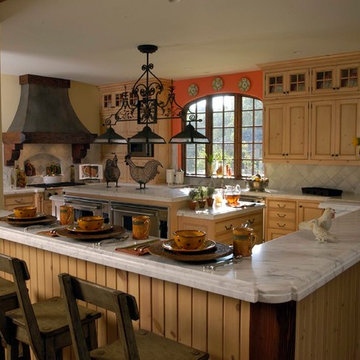
http://www.pickellbuilders.com. Photography by Linda Oyama Bryan. Country French Recessed Panel Knotty Pine WoodMode Kitchen with Carrara Marble Countertops and backsplash. Custom zinc and rustic timber hood.
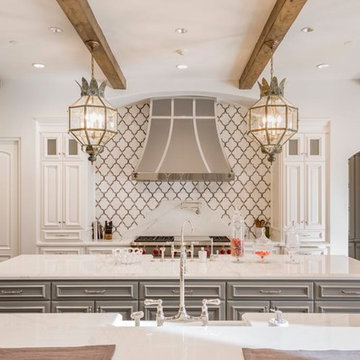
Paul Go Images
ダラスにあるラグジュアリーな巨大なトランジショナルスタイルのおしゃれなキッチン (エプロンフロントシンク、レイズドパネル扉のキャビネット、白いキャビネット、大理石カウンター、マルチカラーのキッチンパネル、石タイルのキッチンパネル、シルバーの調理設備、濃色無垢フローリング、茶色い床) の写真
ダラスにあるラグジュアリーな巨大なトランジショナルスタイルのおしゃれなキッチン (エプロンフロントシンク、レイズドパネル扉のキャビネット、白いキャビネット、大理石カウンター、マルチカラーのキッチンパネル、石タイルのキッチンパネル、シルバーの調理設備、濃色無垢フローリング、茶色い床) の写真

デンバーにあるラグジュアリーな巨大なラスティックスタイルのおしゃれなキッチン (アンダーカウンターシンク、シェーカースタイル扉のキャビネット、中間色木目調キャビネット、御影石カウンター、ベージュキッチンパネル、石タイルのキッチンパネル、シルバーの調理設備、無垢フローリング) の写真
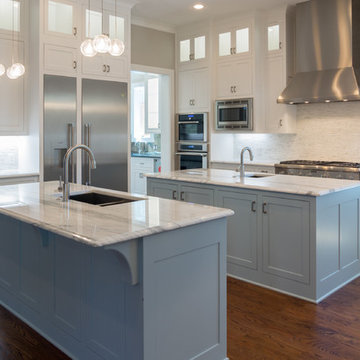
Large gourmet kitchen opens to both the family room and large nook for eating. The kitchen is connected to the formal dining room via the butler's pantry.
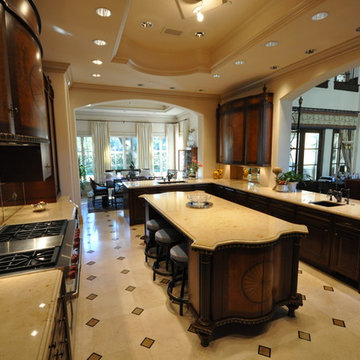
ダラスにあるラグジュアリーな巨大なヴィクトリアン調のおしゃれなキッチン (アンダーカウンターシンク、フラットパネル扉のキャビネット、白いキャビネット、クオーツストーンカウンター、ベージュキッチンパネル、石タイルのキッチンパネル、パネルと同色の調理設備、トラバーチンの床) の写真

Ground up development. 7,000 sq ft contemporary luxury home constructed by FINA Construction Group Inc.
ロサンゼルスにあるラグジュアリーな巨大なコンテンポラリースタイルのおしゃれなキッチン (アンダーカウンターシンク、フラットパネル扉のキャビネット、中間色木目調キャビネット、大理石カウンター、茶色いキッチンパネル、石タイルのキッチンパネル、パネルと同色の調理設備、淡色無垢フローリング、ベージュの床) の写真
ロサンゼルスにあるラグジュアリーな巨大なコンテンポラリースタイルのおしゃれなキッチン (アンダーカウンターシンク、フラットパネル扉のキャビネット、中間色木目調キャビネット、大理石カウンター、茶色いキッチンパネル、石タイルのキッチンパネル、パネルと同色の調理設備、淡色無垢フローリング、ベージュの床) の写真
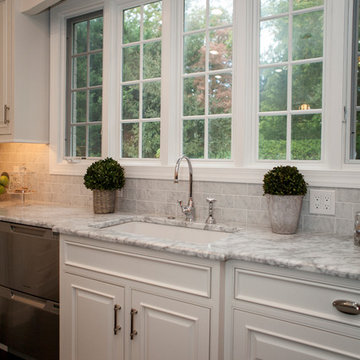
This stunning kitchen exhibits elegance at every turn.
Materials and finishes like white "raised panel" style cabinets and stone countertop with dark wide plank wood floors all complete this stunning space.
Details abound in this gorgeous room i.e. crown molding, true "divided light" mullions accents within the 5 panel casement window are part of the details that make this room an inviting space.
The goose neck "one handle" faucet gives a nod to the curves within the space.
The Carrara marble counter and subway tile backsplash work beautifully together.
Photo by Alicia's Art, LLC
RUDLOFF Custom Builders, is a residential construction company that connects with clients early in the design phase to ensure every detail of your project is captured just as you imagined. RUDLOFF Custom Builders will create the project of your dreams that is executed by on-site project managers and skilled craftsman, while creating lifetime client relationships that are build on trust and integrity.
We are a full service, certified remodeling company that covers all of the Philadelphia suburban area including West Chester, Gladwynne, Malvern, Wayne, Haverford and more.
As a 6 time Best of Houzz winner, we look forward to working with you on your next project.
ラグジュアリーなキッチン (石タイルのキッチンパネル) の写真
1