ラグジュアリーなコの字型キッチン (石タイルのキッチンパネル、フラットパネル扉のキャビネット) の写真
絞り込み:
資材コスト
並び替え:今日の人気順
写真 141〜160 枚目(全 294 枚)
1/5
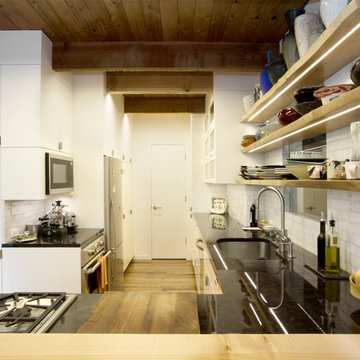
ポートランドにあるラグジュアリーな中くらいなエクレクティックスタイルのおしゃれなキッチン (アンダーカウンターシンク、フラットパネル扉のキャビネット、白いキャビネット、木材カウンター、白いキッチンパネル、石タイルのキッチンパネル、シルバーの調理設備、濃色無垢フローリング) の写真
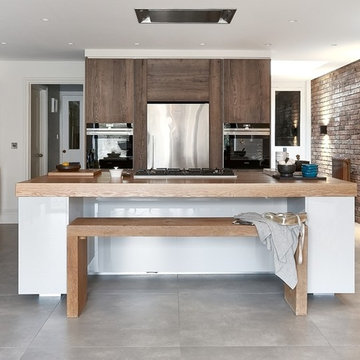
Interiors Photography by Matt Cant
カーディフにあるラグジュアリーな広いコンテンポラリースタイルのおしゃれなキッチン (フラットパネル扉のキャビネット、濃色木目調キャビネット、木材カウンター、メタリックのキッチンパネル、石タイルのキッチンパネル、パネルと同色の調理設備) の写真
カーディフにあるラグジュアリーな広いコンテンポラリースタイルのおしゃれなキッチン (フラットパネル扉のキャビネット、濃色木目調キャビネット、木材カウンター、メタリックのキッチンパネル、石タイルのキッチンパネル、パネルと同色の調理設備) の写真
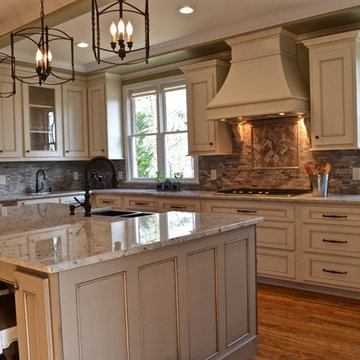
アトランタにあるラグジュアリーな広いトランジショナルスタイルのおしゃれなキッチン (エプロンフロントシンク、フラットパネル扉のキャビネット、グレーのキャビネット、御影石カウンター、グレーのキッチンパネル、石タイルのキッチンパネル、シルバーの調理設備、無垢フローリング、グレーとクリーム色) の写真
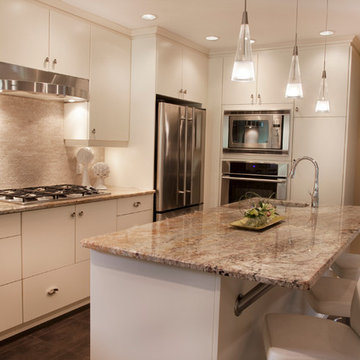
With thoughtful planning we were able to create a kitchen that ticked off all the items on the wish list - open concept, island, storage and function.
Zubiri Photography
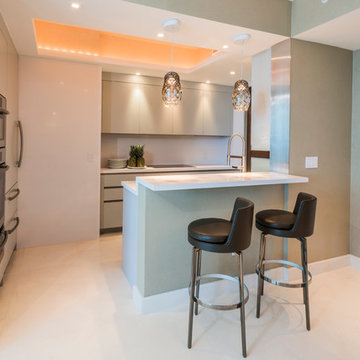
South Beach Miami
マイアミにあるラグジュアリーな中くらいなコンテンポラリースタイルのおしゃれなキッチン (ダブルシンク、フラットパネル扉のキャビネット、白いキャビネット、人工大理石カウンター、白いキッチンパネル、石タイルのキッチンパネル、シルバーの調理設備、セラミックタイルの床、アイランドなし、ベージュの床) の写真
マイアミにあるラグジュアリーな中くらいなコンテンポラリースタイルのおしゃれなキッチン (ダブルシンク、フラットパネル扉のキャビネット、白いキャビネット、人工大理石カウンター、白いキッチンパネル、石タイルのキッチンパネル、シルバーの調理設備、セラミックタイルの床、アイランドなし、ベージュの床) の写真
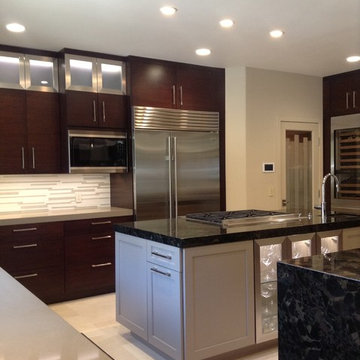
Dura Supreme Cabinetry Zebrawood in Chestnut with Metro Door. The island is Highland Panel door in a custom color called Mesa Verde Tan by Benjamin Moore Paints. The island countertop is Black Beauty by Antolini. The perimeter countertop is Mocha Caesarstone. The 24 x 24 tile limestone floor lightens up the dark cabinets. The island has a waterfall design with glass tile inset. Stainless doors in the stacked cabinets, floating shelf, glass pendants, frosted glass doors. Subzero refrigerator, Julian sink, Wolf rangetop with downdraft, Sub Zero Wine Refrigerator,.
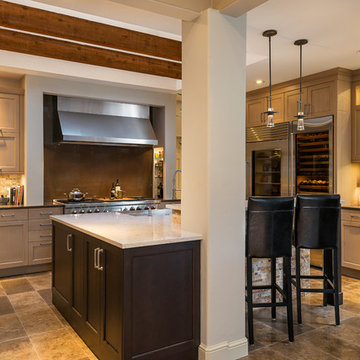
Focus - Fort Worth Photography
ダラスにあるラグジュアリーな中くらいなトランジショナルスタイルのおしゃれなキッチン (アンダーカウンターシンク、フラットパネル扉のキャビネット、淡色木目調キャビネット、石タイルのキッチンパネル、シルバーの調理設備) の写真
ダラスにあるラグジュアリーな中くらいなトランジショナルスタイルのおしゃれなキッチン (アンダーカウンターシンク、フラットパネル扉のキャビネット、淡色木目調キャビネット、石タイルのキッチンパネル、シルバーの調理設備) の写真
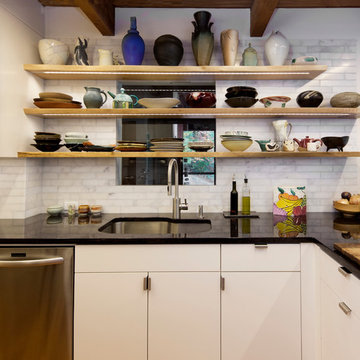
ポートランドにあるラグジュアリーな中くらいなトランジショナルスタイルのおしゃれなキッチン (アンダーカウンターシンク、フラットパネル扉のキャビネット、白いキャビネット、木材カウンター、白いキッチンパネル、石タイルのキッチンパネル、シルバーの調理設備、濃色無垢フローリング) の写真
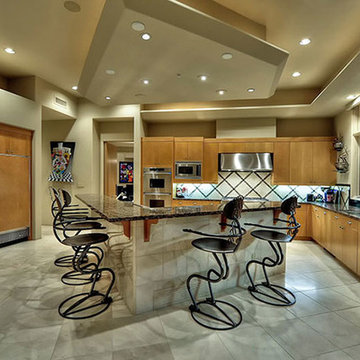
Luxury homes with elegant granite work selected by Fratantoni Interior Designers.
Follow us on Pinterest, Twitter, Facebook and Instagram for more inspirational photos with granite!!
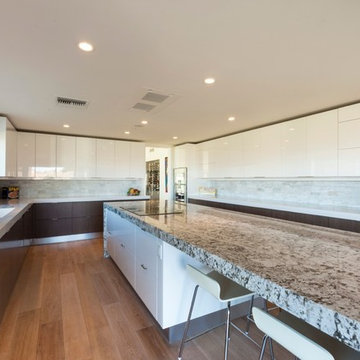
High gloss white upper cabinets with wenge base cabinets. White quartz square edge counters on the perimeter, waterfall granite slab for island, all appliances hidden including cooktop ventilation in ceiling
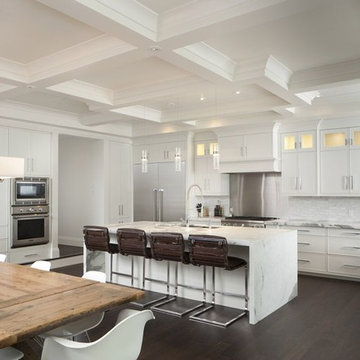
This home in an older area of town, underwent a huge addition, where the kitchen was pushed out to the back of the home, and was placed in the great room with dining and living spaces, to gain an open-concept space – something not common with this age of house. The client wanted something bold, traditional, but with an edgy contemporary flare, so with traditional touches like the large-scale coffered ceiling, cove molding and hood detail, matched with the suggestions of contemporary like the minimalist doors style and gorgeous island design, we managed to create something to fit all molds.
The star of this space is the gorgeous Statuario marble found on the 3” mitered counters, on the fireplace wall in a bold modern design, and beautifully translated on the modern waterfall edges of the island. The ovens and pantries are set into a niche, and the butler’s pantry around the corner houses enough glassware for any party. Across the room there are walnut accents on a slab door with horizontal grain to include the connected homework area for their three children. The stacked upper cabinets offer ambient lighting when nighttime entertaining, and the bright colour scheme reflects the natural light from the wall of windows and matching ceiling lights within the space. With classic touches and neutral finishes, this beautiful white kitchen will always be in fashion.
Photo Credit: Casey's Creative Kitchens
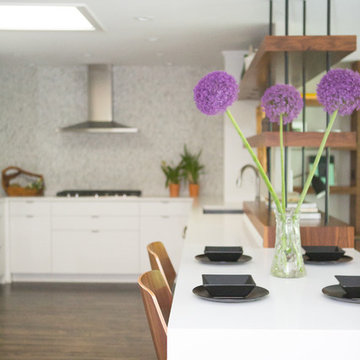
breakfast bar separating kitchen from living room
photographer: Canary Grey
ミネアポリスにあるラグジュアリーな広いミッドセンチュリースタイルのおしゃれなキッチン (アンダーカウンターシンク、フラットパネル扉のキャビネット、白いキャビネット、クオーツストーンカウンター、白いキッチンパネル、石タイルのキッチンパネル、シルバーの調理設備、濃色無垢フローリング、アイランドなし) の写真
ミネアポリスにあるラグジュアリーな広いミッドセンチュリースタイルのおしゃれなキッチン (アンダーカウンターシンク、フラットパネル扉のキャビネット、白いキャビネット、クオーツストーンカウンター、白いキッチンパネル、石タイルのキッチンパネル、シルバーの調理設備、濃色無垢フローリング、アイランドなし) の写真
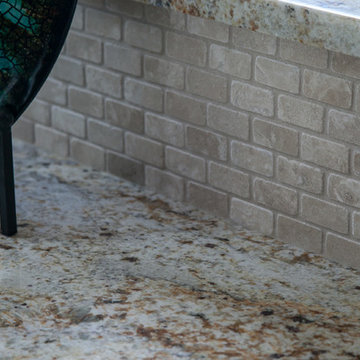
Gorgeous Kitchen Remodel in Parker -
This gorgeous home in the Pinery includes a center island eating space, glass backsplash tile,dark distressed wood cabinets, granite countertops with banks of windows open to the beautiful pine and aspen lot in Douglas County Colorado. Explore the photos and let us know if you have any questions.
JM Kitchen & Bath by Paul Preister at the Castle Rock showroom. #JMKB
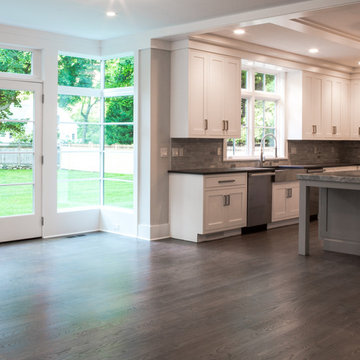
Carrie Perkins - photographer
ニューヨークにあるラグジュアリーな広いコンテンポラリースタイルのおしゃれなキッチン (エプロンフロントシンク、フラットパネル扉のキャビネット、白いキャビネット、御影石カウンター、グレーのキッチンパネル、石タイルのキッチンパネル、シルバーの調理設備、無垢フローリング) の写真
ニューヨークにあるラグジュアリーな広いコンテンポラリースタイルのおしゃれなキッチン (エプロンフロントシンク、フラットパネル扉のキャビネット、白いキャビネット、御影石カウンター、グレーのキッチンパネル、石タイルのキッチンパネル、シルバーの調理設備、無垢フローリング) の写真
ボストンにあるラグジュアリーな広いトランジショナルスタイルのおしゃれなコの字型キッチン (シングルシンク、フラットパネル扉のキャビネット、白いキャビネット、御影石カウンター、白いキッチンパネル、石タイルのキッチンパネル、パネルと同色の調理設備、濃色無垢フローリング) の写真
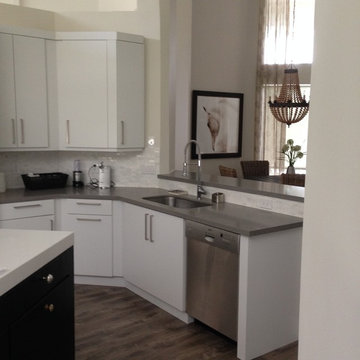
Open kitchen with black and white cabinets
マイアミにあるラグジュアリーなコンテンポラリースタイルのおしゃれなキッチン (アンダーカウンターシンク、フラットパネル扉のキャビネット、白いキャビネット、珪岩カウンター、白いキッチンパネル、石タイルのキッチンパネル、シルバーの調理設備) の写真
マイアミにあるラグジュアリーなコンテンポラリースタイルのおしゃれなキッチン (アンダーカウンターシンク、フラットパネル扉のキャビネット、白いキャビネット、珪岩カウンター、白いキッチンパネル、石タイルのキッチンパネル、シルバーの調理設備) の写真
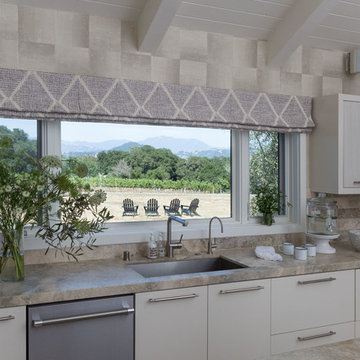
David Duncan Livingston
サンフランシスコにあるラグジュアリーな広いエクレクティックスタイルのおしゃれなキッチン (アンダーカウンターシンク、フラットパネル扉のキャビネット、白いキャビネット、大理石カウンター、ベージュキッチンパネル、石タイルのキッチンパネル、シルバーの調理設備、コンクリートの床) の写真
サンフランシスコにあるラグジュアリーな広いエクレクティックスタイルのおしゃれなキッチン (アンダーカウンターシンク、フラットパネル扉のキャビネット、白いキャビネット、大理石カウンター、ベージュキッチンパネル、石タイルのキッチンパネル、シルバーの調理設備、コンクリートの床) の写真
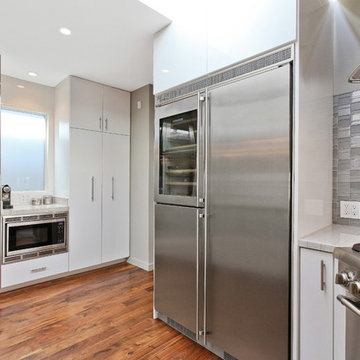
MATERIALS/FLOOR: Hardwood floors/ WALLS: Smooth walls/ LIGHTS: Small can lights on the ceiling where the shelves are, that are used to light up the shelves. Also, big Can lights light up the rest of the room; Large hanging pendant lights , light up the bar table and the kitchen/ CEILING: Smooth ceiling; Large sky lights light up the whole room, and provide the room with a lot of natural light/ TRIM: Base board/ WINE: In the kitchen, there are two giant wine holders, that are located next to do bar table. Also in the refrigerator, there is a special door that is used to cool wine./ COUNTER TOP: Marble/
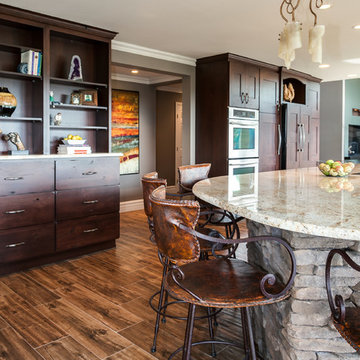
Gorgeous Kitchen Remodel in Parker -
This gorgeous home in the Pinery includes a center island eating space, glass backsplash tile,dark distressed wood cabinets, granite countertops with banks of windows open to the beautiful pine and aspen lot in Douglas County Colorado. Explore the photos and let us know if you have any questions.
JM Kitchen & Bath by Paul Preister at the Castle Rock showroom. #JMKB
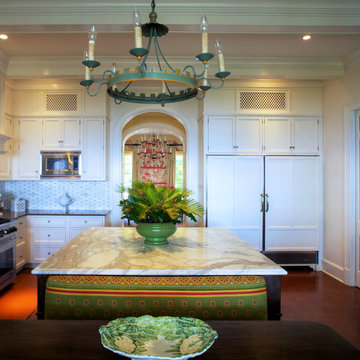
Morales Construction Company is one of Northeast Florida’s most respected general contractors, and has been listed by The Jacksonville Business Journal as being among Jacksonville’s 25 largest contractors, fastest growing companies and the No. 1 Custom Home Builder in the First Coast area.
ラグジュアリーなコの字型キッチン (石タイルのキッチンパネル、フラットパネル扉のキャビネット) の写真
8