キッチン (石スラブのキッチンパネル、マルチカラーの床) の写真
絞り込み:
資材コスト
並び替え:今日の人気順
写真 101〜120 枚目(全 790 枚)
1/3
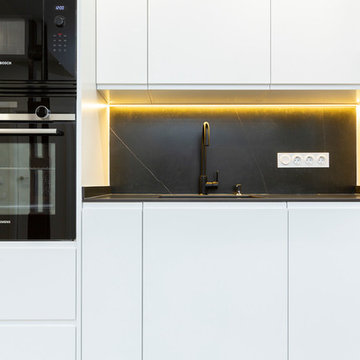
マドリードにある高級な中くらいなインダストリアルスタイルのおしゃれなキッチン (シングルシンク、フラットパネル扉のキャビネット、白いキャビネット、クオーツストーンカウンター、黒いキッチンパネル、石スラブのキッチンパネル、黒い調理設備、磁器タイルの床、マルチカラーの床、黒いキッチンカウンター) の写真
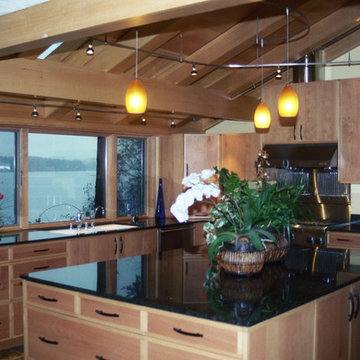
The new kitchen with a window looking over Agate Passage. The expansive island was created as the center space for food prep with the sink, range and refrigerator on adjacent counters.
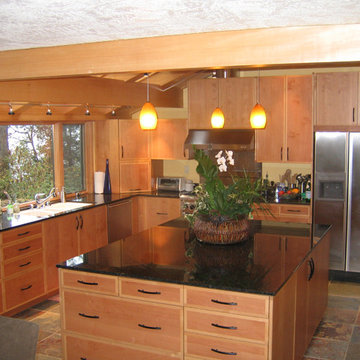
The new kitchen with a window looking over Agate Passage. The expansive island was created as the center space for food prep with the sink, range and refrigerator on adjacent counters.
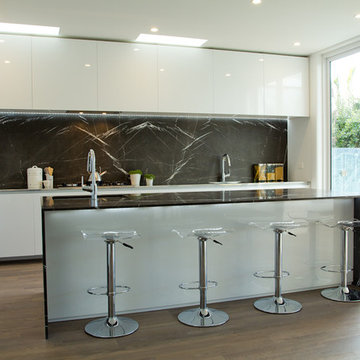
Kitchen Overview
オークランドにある中くらいなコンテンポラリースタイルのおしゃれなキッチン (シングルシンク、フラットパネル扉のキャビネット、白いキャビネット、大理石カウンター、黒いキッチンパネル、石スラブのキッチンパネル、シルバーの調理設備、ラミネートの床、マルチカラーの床、黒いキッチンカウンター) の写真
オークランドにある中くらいなコンテンポラリースタイルのおしゃれなキッチン (シングルシンク、フラットパネル扉のキャビネット、白いキャビネット、大理石カウンター、黒いキッチンパネル、石スラブのキッチンパネル、シルバーの調理設備、ラミネートの床、マルチカラーの床、黒いキッチンカウンター) の写真
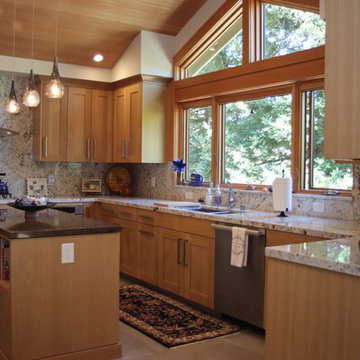
Custom kitchen, t&g vertical grain fir ceilings, custom quarter sawn white oak cabinets, granite counter tops and full height backs plash, custom windows and trim details.
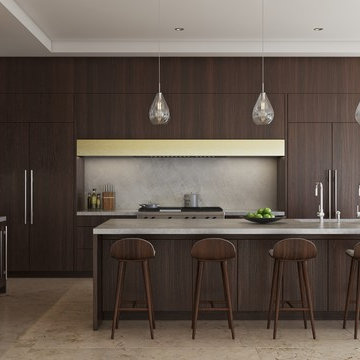
ロサンゼルスにあるラグジュアリーな巨大なコンテンポラリースタイルのおしゃれなキッチン (ダブルシンク、フラットパネル扉のキャビネット、濃色木目調キャビネット、テラゾーカウンター、グレーのキッチンパネル、石スラブのキッチンパネル、パネルと同色の調理設備、トラバーチンの床、マルチカラーの床、マルチカラーのキッチンカウンター) の写真
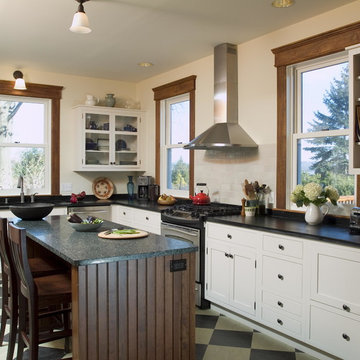
ニューヨークにある高級な広いカントリー風のおしゃれなキッチン (ダブルシンク、シェーカースタイル扉のキャビネット、白いキャビネット、ソープストーンカウンター、石スラブのキッチンパネル、シルバーの調理設備、リノリウムの床、白いキッチンパネル、マルチカラーの床、黒いキッチンカウンター) の写真
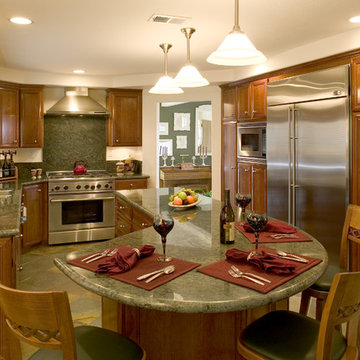
サンディエゴにあるトラディショナルスタイルのおしゃれなキッチン (シルバーの調理設備、アンダーカウンターシンク、レイズドパネル扉のキャビネット、中間色木目調キャビネット、御影石カウンター、緑のキッチンパネル、石スラブのキッチンパネル、テラコッタタイルの床、マルチカラーの床、緑のキッチンカウンター) の写真
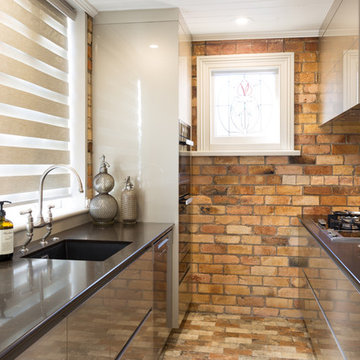
Mark Scowen Photography.
オークランドにある高級な小さなカントリー風のおしゃれなキッチン (クオーツストーンカウンター、シルバーの調理設備、アンダーカウンターシンク、フラットパネル扉のキャビネット、ベージュのキャビネット、マルチカラーのキッチンパネル、石スラブのキッチンパネル、レンガの床、マルチカラーの床) の写真
オークランドにある高級な小さなカントリー風のおしゃれなキッチン (クオーツストーンカウンター、シルバーの調理設備、アンダーカウンターシンク、フラットパネル扉のキャビネット、ベージュのキャビネット、マルチカラーのキッチンパネル、石スラブのキッチンパネル、レンガの床、マルチカラーの床) の写真
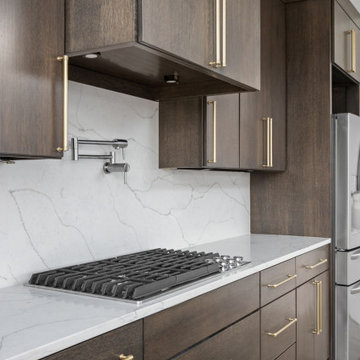
Stainless steel appliances with pot filler.
インディアナポリスにあるラグジュアリーな広いコンテンポラリースタイルのおしゃれなキッチン (アンダーカウンターシンク、フラットパネル扉のキャビネット、茶色いキャビネット、大理石カウンター、白いキッチンパネル、石スラブのキッチンパネル、シルバーの調理設備、淡色無垢フローリング、マルチカラーの床、白いキッチンカウンター、格子天井) の写真
インディアナポリスにあるラグジュアリーな広いコンテンポラリースタイルのおしゃれなキッチン (アンダーカウンターシンク、フラットパネル扉のキャビネット、茶色いキャビネット、大理石カウンター、白いキッチンパネル、石スラブのキッチンパネル、シルバーの調理設備、淡色無垢フローリング、マルチカラーの床、白いキッチンカウンター、格子天井) の写真
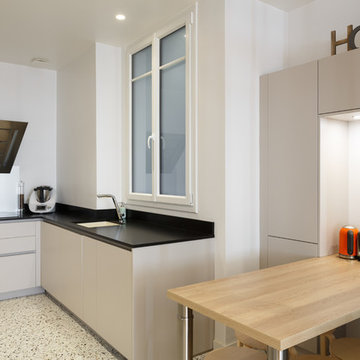
Stéphane Vasco
ロンドンにあるお手頃価格の広いモダンスタイルのおしゃれなキッチン (アンダーカウンターシンク、フラットパネル扉のキャビネット、ベージュのキャビネット、人工大理石カウンター、黒いキッチンパネル、石スラブのキッチンパネル、黒い調理設備、テラゾーの床、マルチカラーの床、黒いキッチンカウンター) の写真
ロンドンにあるお手頃価格の広いモダンスタイルのおしゃれなキッチン (アンダーカウンターシンク、フラットパネル扉のキャビネット、ベージュのキャビネット、人工大理石カウンター、黒いキッチンパネル、石スラブのキッチンパネル、黒い調理設備、テラゾーの床、マルチカラーの床、黒いキッチンカウンター) の写真
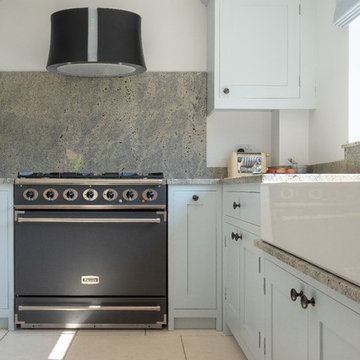
Rhona and David Randall’s 1986 home near Basingstoke, North Hampshire originally had a kitchen with a separate utility room attached, which meant that their kitchen space was somewhat limited to being a functional kitchen and not the kitchen, dining, living space that they could use to entertain friends and family in.
It was important to then create a new utility space for the family within the newly enlarged kitchen dining room, and Rhona commented:
“Mark then designed in a Utility/Laundry Cupboard that is now hidden away behind bi-fold doors and is a much better use of space and now has our washing machine, tumble dryer and water softener. It was also his idea to take off the kitchen door leading into the hallway, which now gives a better flow to the room. Mark then designed in another bi-fold door to hide away the big fridge freezer and to use part of that area for coats.”
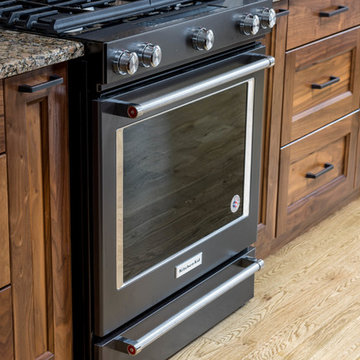
他の地域にある高級な広いラスティックスタイルのおしゃれなキッチン (アンダーカウンターシンク、落し込みパネル扉のキャビネット、中間色木目調キャビネット、御影石カウンター、茶色いキッチンパネル、石スラブのキッチンパネル、黒い調理設備、淡色無垢フローリング、マルチカラーの床) の写真
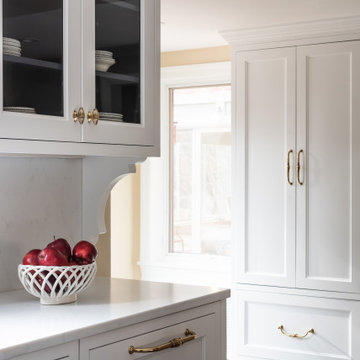
セントルイスにある中くらいなトラディショナルスタイルのおしゃれなキッチン (シングルシンク、クオーツストーンカウンター、白いキッチンパネル、石スラブのキッチンパネル、パネルと同色の調理設備、スレートの床、マルチカラーの床、白いキッチンカウンター) の写真
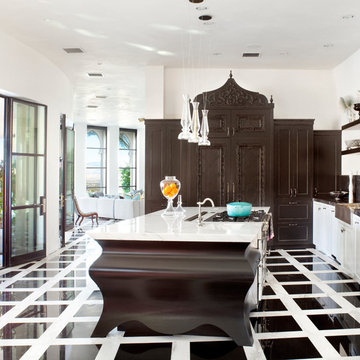
他の地域にある地中海スタイルのおしゃれな独立型キッチン (エプロンフロントシンク、落し込みパネル扉のキャビネット、濃色木目調キャビネット、黒いキッチンパネル、石スラブのキッチンパネル、セラミックタイルの床、マルチカラーの床) の写真
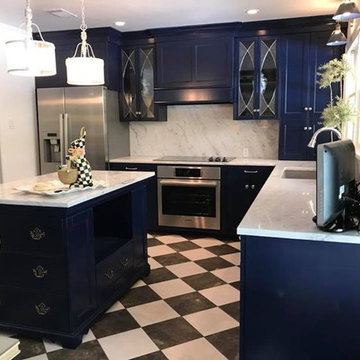
ニューオリンズにある中くらいなヴィクトリアン調のおしゃれなキッチン (アンダーカウンターシンク、白いキッチンパネル、石スラブのキッチンパネル、シルバーの調理設備、マルチカラーの床、白いキッチンカウンター、落し込みパネル扉のキャビネット、青いキャビネット、珪岩カウンター) の写真
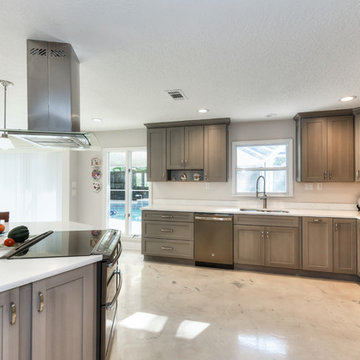
Wellborn Forest's Shadow Brushed Willow cabinetry matched with the Hanstone Tranquility marble-style Quartz countertop. The grey tones go seemlessly with the new Slate from GE.
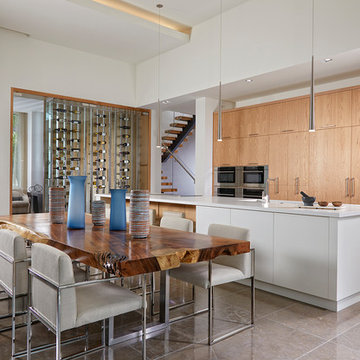
the decorators unlimited, Daniel Newcomb photography
マイアミにある高級な広いモダンスタイルのおしゃれなキッチン (アンダーカウンターシンク、フラットパネル扉のキャビネット、淡色木目調キャビネット、クオーツストーンカウンター、白いキッチンパネル、石スラブのキッチンパネル、シルバーの調理設備、磁器タイルの床、マルチカラーの床、白いキッチンカウンター) の写真
マイアミにある高級な広いモダンスタイルのおしゃれなキッチン (アンダーカウンターシンク、フラットパネル扉のキャビネット、淡色木目調キャビネット、クオーツストーンカウンター、白いキッチンパネル、石スラブのキッチンパネル、シルバーの調理設備、磁器タイルの床、マルチカラーの床、白いキッチンカウンター) の写真
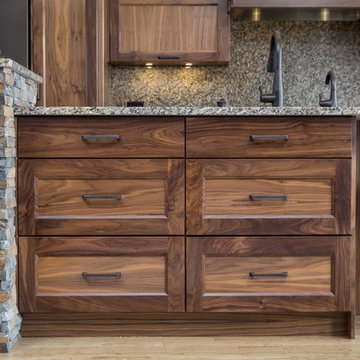
他の地域にある高級な広いラスティックスタイルのおしゃれなキッチン (アンダーカウンターシンク、落し込みパネル扉のキャビネット、中間色木目調キャビネット、御影石カウンター、茶色いキッチンパネル、石スラブのキッチンパネル、黒い調理設備、淡色無垢フローリング、マルチカラーの床) の写真
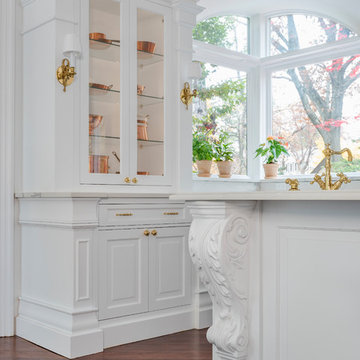
ボストンにある広いトラディショナルスタイルのおしゃれなキッチン (アンダーカウンターシンク、インセット扉のキャビネット、白いキャビネット、クオーツストーンカウンター、白いキッチンパネル、石スラブのキッチンパネル、パネルと同色の調理設備、無垢フローリング、マルチカラーの床、白いキッチンカウンター) の写真
キッチン (石スラブのキッチンパネル、マルチカラーの床) の写真
6