キッチン (石スラブのキッチンパネル、ベージュのキッチンカウンター、ライムストーンの床、スレートの床) の写真
絞り込み:
資材コスト
並び替え:今日の人気順
写真 1〜20 枚目(全 27 枚)
1/5

Kitchen with Morning Room
ラスベガスにある広いコンテンポラリースタイルのおしゃれなキッチン (アンダーカウンターシンク、フラットパネル扉のキャビネット、濃色木目調キャビネット、御影石カウンター、グレーのキッチンパネル、石スラブのキッチンパネル、シルバーの調理設備、ライムストーンの床、ベージュの床、ベージュのキッチンカウンター) の写真
ラスベガスにある広いコンテンポラリースタイルのおしゃれなキッチン (アンダーカウンターシンク、フラットパネル扉のキャビネット、濃色木目調キャビネット、御影石カウンター、グレーのキッチンパネル、石スラブのキッチンパネル、シルバーの調理設備、ライムストーンの床、ベージュの床、ベージュのキッチンカウンター) の写真

Addition that included expand the dining room and kitchen as well as expanding to the back to create a second master and laundry room. In the course of the project, we improved the indoor/outdoor feel of the front and back of the house.
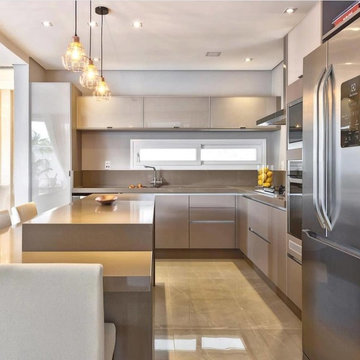
サンフランシスコにある高級な小さな北欧スタイルのおしゃれなキッチン (アンダーカウンターシンク、フラットパネル扉のキャビネット、ベージュのキャビネット、クオーツストーンカウンター、ベージュキッチンパネル、石スラブのキッチンパネル、シルバーの調理設備、スレートの床、グレーの床、ベージュのキッチンカウンター) の写真
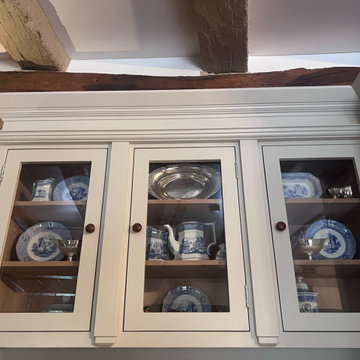
ボルドーにある高級な中くらいなシャビーシック調のおしゃれなキッチン (ベージュのキャビネット、珪岩カウンター、ベージュキッチンパネル、石スラブのキッチンパネル、カラー調理設備、ライムストーンの床、ベージュの床、ベージュのキッチンカウンター、表し梁) の写真

ボルチモアにあるラグジュアリーな広いトランジショナルスタイルのおしゃれなキッチン (一体型シンク、シェーカースタイル扉のキャビネット、ベージュのキャビネット、ソープストーンカウンター、黒いキッチンパネル、石スラブのキッチンパネル、パネルと同色の調理設備、ライムストーンの床、ベージュの床、ベージュのキッチンカウンター) の写真

The counter top is Carrara marble
The stone on the wall is white gold craft orchard limestone from Creative Mines.
The prep sink is a under-mount trough sink in stainless by Kohler
The prep sink faucet is a Hirise bar faucet by Kohler in brushed stainless.
The pot filler next to the range is a Hirise deck mount by Kohler in brushed stainless.
The cabinet hardware are all Bowman knobs and pulls by Rejuvenation.
The floor tile is Pebble Beach and Halila in a Versailles pattern by Carmel Stone Imports.
The kitchen sink is a Austin single bowl farmer sink in smooth copper with an antique finish by Barclay.
The cabinets are walnut flat-panel done by palmer woodworks.
The kitchen faucet is a Chesterfield bridge faucet with a side spray in english bronze.
The smaller faucet next to the kitchen sink is a Chesterfield hot water dispenser in english bronze by Newport Brass
All the faucets were supplied by Dahl Plumbing (a great company) https://dahlplumbing.com/
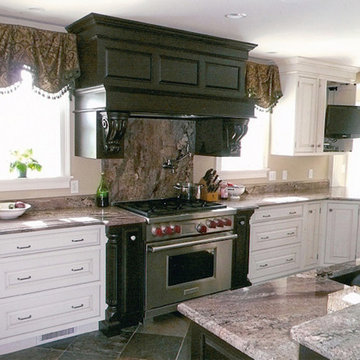
This large, open kitchen renovation includes white kitchen cabinets and a large, two level island with bar height stools and granite countertops. The gas stove stands out thanks to a large custom range hood and black cabinets on either side. A granite kitchen backsplash completes the look along with gray slate tiles.
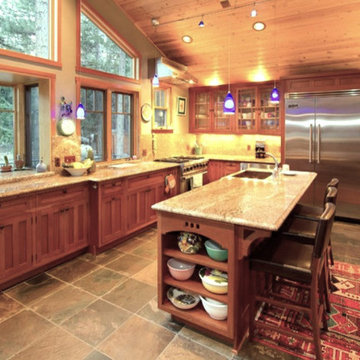
広いトラディショナルスタイルのおしゃれなキッチン (アンダーカウンターシンク、中間色木目調キャビネット、御影石カウンター、ベージュキッチンパネル、石スラブのキッチンパネル、シルバーの調理設備、スレートの床、マルチカラーの床、ベージュのキッチンカウンター) の写真
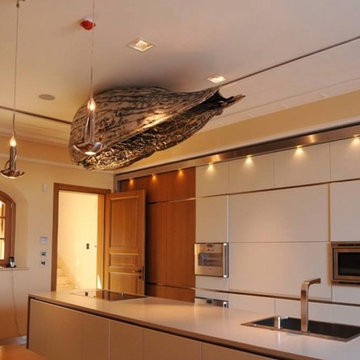
Nestled under a canopy of native umbrella pines and capturing panoramic views of the mediterranean and the coast of Eze to the east, this house of stucco, local limestone, wrought iron, and red clay tiles offers a fresh interpretation of the timeless villa tradition of the Côte d’Azure.
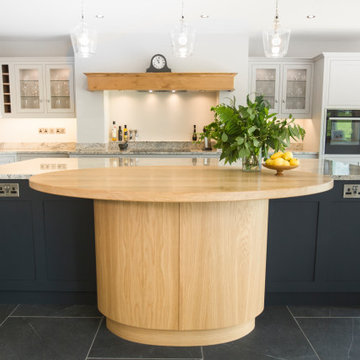
他の地域にある広いコンテンポラリースタイルのおしゃれなキッチン (アンダーカウンターシンク、シェーカースタイル扉のキャビネット、グレーのキャビネット、御影石カウンター、ベージュキッチンパネル、石スラブのキッチンパネル、黒い調理設備、スレートの床、グレーの床、ベージュのキッチンカウンター) の写真
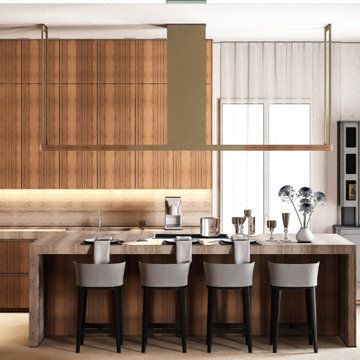
カターニア/パルレモにある広いコンテンポラリースタイルのおしゃれなキッチン (一体型シンク、フラットパネル扉のキャビネット、淡色木目調キャビネット、ライムストーンカウンター、ベージュキッチンパネル、石スラブのキッチンパネル、ライムストーンの床、ベージュの床、ベージュのキッチンカウンター、折り上げ天井) の写真
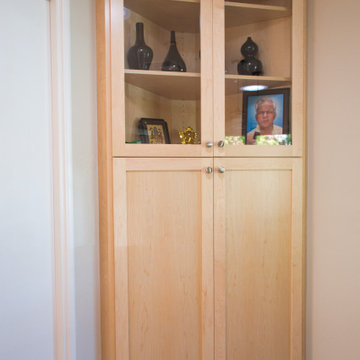
Addition that included expand the dining room and kitchen as well as expanding to the back to create a second master and laundry room. In the course of the project, we improved the indoor/outdoor feel of the front and back of the house.
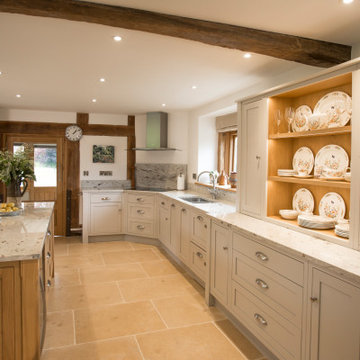
他の地域にある広いトラディショナルスタイルのおしゃれなキッチン (エプロンフロントシンク、シェーカースタイル扉のキャビネット、グレーのキャビネット、御影石カウンター、ベージュキッチンパネル、石スラブのキッチンパネル、シルバーの調理設備、ライムストーンの床、ベージュの床、ベージュのキッチンカウンター、表し梁) の写真
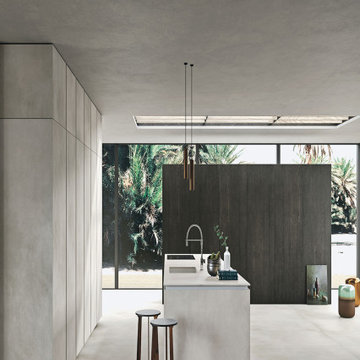
Everything begins with one look, a glimpse of everyday life. A plastered wall which becomes the source of inspiration to create a new surface where simplicity and concurrently softness become the distinguishing aesthetic and tactile features. A structure and a texture of the utmost appeal.
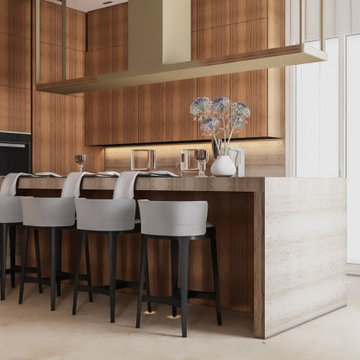
カターニア/パルレモにある広いコンテンポラリースタイルのおしゃれなキッチン (一体型シンク、フラットパネル扉のキャビネット、淡色木目調キャビネット、ライムストーンカウンター、石スラブのキッチンパネル、ライムストーンの床、ベージュの床、ベージュのキッチンカウンター、折り上げ天井) の写真

Huge Custom Kitchen with Attached Chef Kitchen
ラスベガスにある広いコンテンポラリースタイルのおしゃれなキッチン (アンダーカウンターシンク、フラットパネル扉のキャビネット、濃色木目調キャビネット、シルバーの調理設備、ベージュの床、御影石カウンター、グレーのキッチンパネル、石スラブのキッチンパネル、ライムストーンの床、ベージュのキッチンカウンター、グレーとクリーム色) の写真
ラスベガスにある広いコンテンポラリースタイルのおしゃれなキッチン (アンダーカウンターシンク、フラットパネル扉のキャビネット、濃色木目調キャビネット、シルバーの調理設備、ベージュの床、御影石カウンター、グレーのキッチンパネル、石スラブのキッチンパネル、ライムストーンの床、ベージュのキッチンカウンター、グレーとクリーム色) の写真
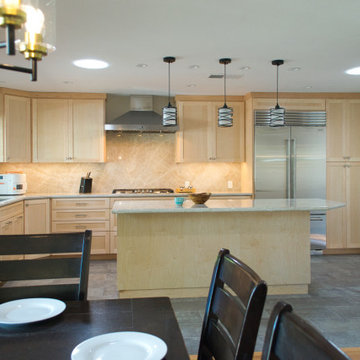
Addition that included expand the dining room and kitchen as well as expanding to the back to create a second master and laundry room. In the course of the project, we improved the indoor/outdoor feel of the front and back of the house.

Attached Chef Kitchen with Espresso Machine
ラスベガスにある広いコンテンポラリースタイルのおしゃれなキッチン (アンダーカウンターシンク、フラットパネル扉のキャビネット、濃色木目調キャビネット、御影石カウンター、グレーのキッチンパネル、石スラブのキッチンパネル、シルバーの調理設備、ライムストーンの床、ベージュの床、ベージュのキッチンカウンター) の写真
ラスベガスにある広いコンテンポラリースタイルのおしゃれなキッチン (アンダーカウンターシンク、フラットパネル扉のキャビネット、濃色木目調キャビネット、御影石カウンター、グレーのキッチンパネル、石スラブのキッチンパネル、シルバーの調理設備、ライムストーンの床、ベージュの床、ベージュのキッチンカウンター) の写真
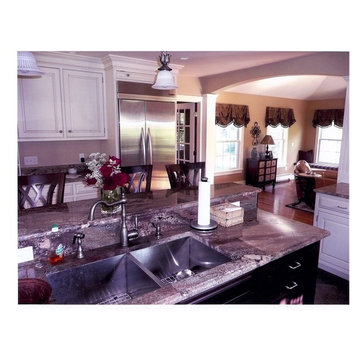
This large, two level island is the perfect space for quick week-day breakfasts and entertaining. Bar height stools offer eat-in kitchen seating while open concept design allows a clear line of sight from the island to the great room. White kitchen cabinets with white crown molding and granite countertops create a clean, bright space.
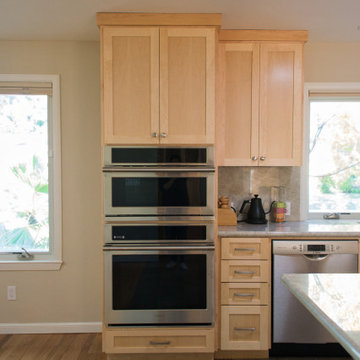
Addition that included expand the dining room and kitchen as well as expanding to the back to create a second master and laundry room. In the course of the project, we improved the indoor/outdoor feel of the front and back of the house.
キッチン (石スラブのキッチンパネル、ベージュのキッチンカウンター、ライムストーンの床、スレートの床) の写真
1