ブラウンのキッチン (石スラブのキッチンパネル、木材カウンター、エプロンフロントシンク) の写真
絞り込み:
資材コスト
並び替え:今日の人気順
写真 1〜20 枚目(全 51 枚)
1/5
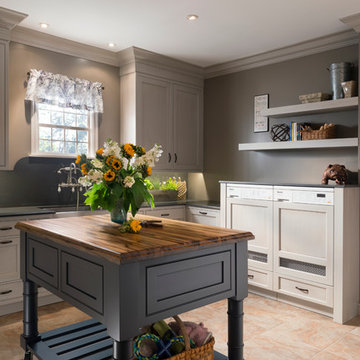
シカゴにある中くらいなトランジショナルスタイルのおしゃれなキッチン (エプロンフロントシンク、シェーカースタイル扉のキャビネット、グレーのキャビネット、木材カウンター、緑のキッチンパネル、石スラブのキッチンパネル、シルバーの調理設備、トラバーチンの床) の写真
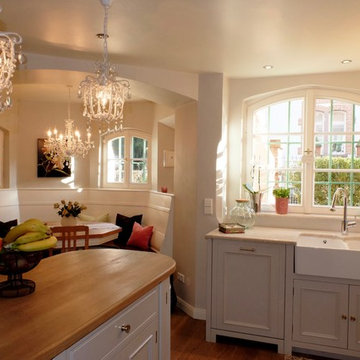
Vorrat
フランクフルトにあるお手頃価格の中くらいなカントリー風のおしゃれなキッチン (エプロンフロントシンク、レイズドパネル扉のキャビネット、グレーのキャビネット、木材カウンター、パネルと同色の調理設備、無垢フローリング、茶色い床、グレーのキッチンパネル、石スラブのキッチンパネル) の写真
フランクフルトにあるお手頃価格の中くらいなカントリー風のおしゃれなキッチン (エプロンフロントシンク、レイズドパネル扉のキャビネット、グレーのキャビネット、木材カウンター、パネルと同色の調理設備、無垢フローリング、茶色い床、グレーのキッチンパネル、石スラブのキッチンパネル) の写真
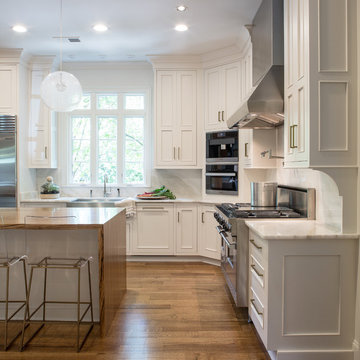
Countertop Wood: Zebrawood
Construction Style: Flat Grain
Countertop Thickness: 1 3/4"
Size: 49" x 37 1/4" mitered to 49" x 96 3/4" mitered to 49" x 37 1/4"
Countertop Edge Profile: 1/8” Roundover on the top horizontal edges, bottom horizontal edges, and vertical corners
Wood Countertop Finish: Durata® Waterproof Permanent Finish in Satin sheen
Wood Stain: Natural Wood – No Stain
Designer: Karen Kassen, CMKBD, ASID, of Kitchens Unlimited
Job: 13823
Countertop Options: Integrated multi-outlet plug strip under the counter overhang
Complimentary Countertops: Polished Marble
Grothouse also crafted a matching flat grain Zebrawood counter for the Butler’s pantry.
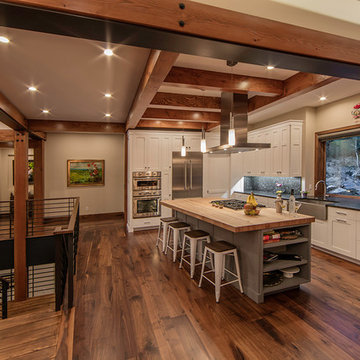
Tim Stone
デンバーにあるラグジュアリーな広いラスティックスタイルのおしゃれなキッチン (エプロンフロントシンク、シェーカースタイル扉のキャビネット、木材カウンター、グレーのキッチンパネル、石スラブのキッチンパネル、シルバーの調理設備、濃色無垢フローリング、白いキャビネット) の写真
デンバーにあるラグジュアリーな広いラスティックスタイルのおしゃれなキッチン (エプロンフロントシンク、シェーカースタイル扉のキャビネット、木材カウンター、グレーのキッチンパネル、石スラブのキッチンパネル、シルバーの調理設備、濃色無垢フローリング、白いキャビネット) の写真
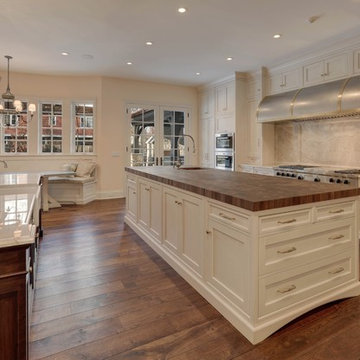
Traditional kitchen with antique mirror cabinets, farmhouse sink, and prep sink in island. Also has built-in benches and a metal breakfast table
シカゴにある広いトラディショナルスタイルのおしゃれなマルチアイランドキッチン (エプロンフロントシンク、落し込みパネル扉のキャビネット、白いキャビネット、木材カウンター、グレーのキッチンパネル、石スラブのキッチンパネル、パネルと同色の調理設備、無垢フローリング) の写真
シカゴにある広いトラディショナルスタイルのおしゃれなマルチアイランドキッチン (エプロンフロントシンク、落し込みパネル扉のキャビネット、白いキャビネット、木材カウンター、グレーのキッチンパネル、石スラブのキッチンパネル、パネルと同色の調理設備、無垢フローリング) の写真
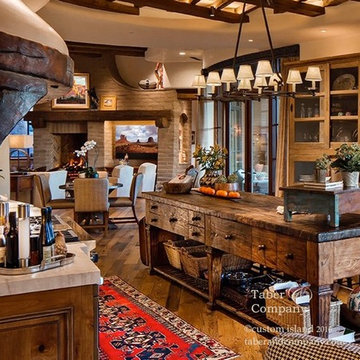
Taber & Company handcrafts and finishes custom kitchen islands wood countertops from old growth reclaimed and salvaged wood. Taber & Company mills wood on site from logs with the ability to cut any thickness and lengths.
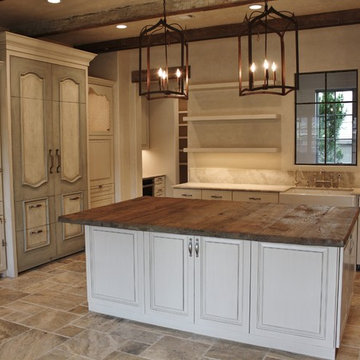
Brickmoon Design Residential Architecture,
Gabriel Home Builders, Interior Design by Kennedi Design Group
ヒューストンにある広いラスティックスタイルのおしゃれなキッチン (エプロンフロントシンク、白いキャビネット、木材カウンター、ベージュキッチンパネル、石スラブのキッチンパネル、パネルと同色の調理設備、大理石の床) の写真
ヒューストンにある広いラスティックスタイルのおしゃれなキッチン (エプロンフロントシンク、白いキャビネット、木材カウンター、ベージュキッチンパネル、石スラブのキッチンパネル、パネルと同色の調理設備、大理石の床) の写真
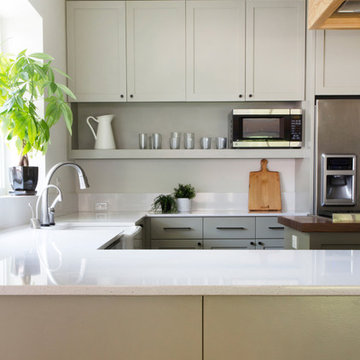
Adrienne Breaux
オースティンにあるトランジショナルスタイルのおしゃれなキッチン (エプロンフロントシンク、シェーカースタイル扉のキャビネット、緑のキャビネット、木材カウンター、白いキッチンパネル、石スラブのキッチンパネル、シルバーの調理設備、濃色無垢フローリング) の写真
オースティンにあるトランジショナルスタイルのおしゃれなキッチン (エプロンフロントシンク、シェーカースタイル扉のキャビネット、緑のキャビネット、木材カウンター、白いキッチンパネル、石スラブのキッチンパネル、シルバーの調理設備、濃色無垢フローリング) の写真

This kitchen is strikingly bright and airy with white cabinetry, a white island, and white stools, while maintaining its warmth with the gentle, medium stains on the wood floor and countertop, and bronze hardware. It is perfectly designed for day-to-day functionality with ample counter space, and a spacious, integrated dining area for 5, while being ready to entertain at a moment’s notice, with a built-in TV & fireplace, double-ovens, and a deep farmhouse sink. Cabinetry fitted with glass-insert cabinet doors and a significant amount of storage space complete this versatile and stunning environment – but the secret, hidden charm of this space? A two-sided fireplace that opens up into both the kitchen and the living room, beautifully connecting the two areas with fluid design.
PC: Fred Huntsberger
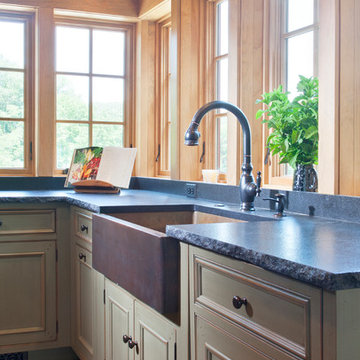
James Ray Spahn
ワシントンD.C.にある高級なカントリー風のおしゃれなキッチン (エプロンフロントシンク、フラットパネル扉のキャビネット、木材カウンター、黒いキッチンパネル、石スラブのキッチンパネル、シルバーの調理設備) の写真
ワシントンD.C.にある高級なカントリー風のおしゃれなキッチン (エプロンフロントシンク、フラットパネル扉のキャビネット、木材カウンター、黒いキッチンパネル、石スラブのキッチンパネル、シルバーの調理設備) の写真
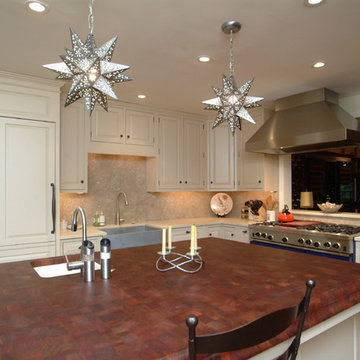
RUDLOFF Custom Builders, is a residential construction company that connects with clients early in the design phase to ensure every detail of your project is captured just as you imagined. RUDLOFF Custom Builders will create the project of your dreams that is executed by on-site project managers and skilled craftsman, while creating lifetime client relationships that are build on trust and integrity.
We are a full service, certified remodeling company that covers all of the Philadelphia suburban area including West Chester, Gladwynne, Malvern, Wayne, Haverford and more.
As a 6 time Best of Houzz winner, we look forward to working with you n your next project.
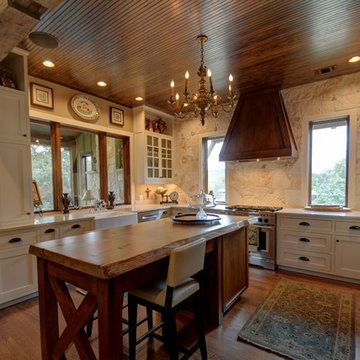
オースティンにある広いカントリー風のおしゃれなキッチン (エプロンフロントシンク、白いキャビネット、ベージュキッチンパネル、石スラブのキッチンパネル、シルバーの調理設備、シェーカースタイル扉のキャビネット、無垢フローリング、木材カウンター、茶色い床) の写真
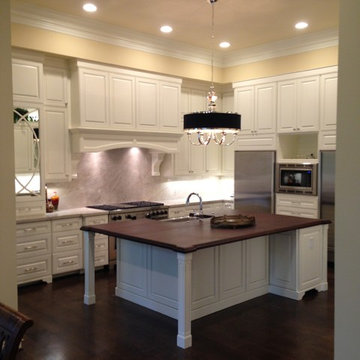
ヒューストンにある高級な広いコンテンポラリースタイルのおしゃれなキッチン (エプロンフロントシンク、レイズドパネル扉のキャビネット、白いキャビネット、木材カウンター、グレーのキッチンパネル、石スラブのキッチンパネル、シルバーの調理設備、濃色無垢フローリング) の写真
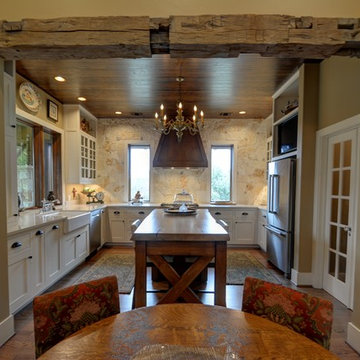
オースティンにある広いカントリー風のおしゃれなキッチン (エプロンフロントシンク、シェーカースタイル扉のキャビネット、白いキャビネット、ベージュキッチンパネル、石スラブのキッチンパネル、シルバーの調理設備、無垢フローリング、木材カウンター、茶色い床) の写真
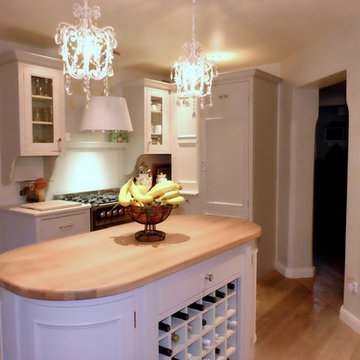
Vorrat
フランクフルトにあるお手頃価格の中くらいなカントリー風のおしゃれなキッチン (レイズドパネル扉のキャビネット、グレーのキャビネット、木材カウンター、シルバーの調理設備、無垢フローリング、茶色い床、エプロンフロントシンク、グレーのキッチンパネル、石スラブのキッチンパネル) の写真
フランクフルトにあるお手頃価格の中くらいなカントリー風のおしゃれなキッチン (レイズドパネル扉のキャビネット、グレーのキャビネット、木材カウンター、シルバーの調理設備、無垢フローリング、茶色い床、エプロンフロントシンク、グレーのキッチンパネル、石スラブのキッチンパネル) の写真
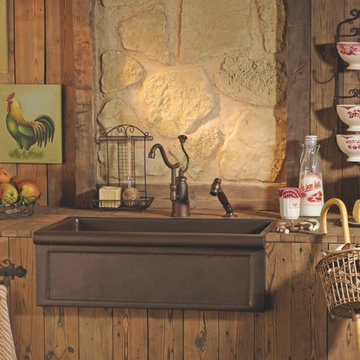
Copper Couture® - this showpiece sink adds the warmth and charm of copper to a kitchen. Copper is naturally antibacterial- Herbeau copper sinks
are pre-weathered through a special process that ensures a deep, lustrous patina.
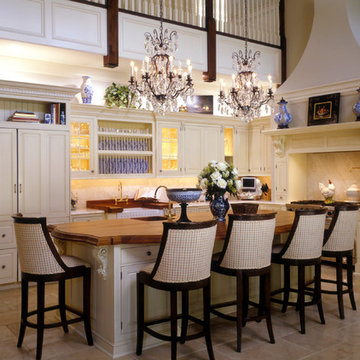
Expansive two-story kitchen
ワシントンD.C.にあるラグジュアリーな巨大なトラディショナルスタイルのおしゃれなキッチン (エプロンフロントシンク、レイズドパネル扉のキャビネット、ベージュのキャビネット、木材カウンター、白いキッチンパネル、石スラブのキッチンパネル、パネルと同色の調理設備、トラバーチンの床) の写真
ワシントンD.C.にあるラグジュアリーな巨大なトラディショナルスタイルのおしゃれなキッチン (エプロンフロントシンク、レイズドパネル扉のキャビネット、ベージュのキャビネット、木材カウンター、白いキッチンパネル、石スラブのキッチンパネル、パネルと同色の調理設備、トラバーチンの床) の写真
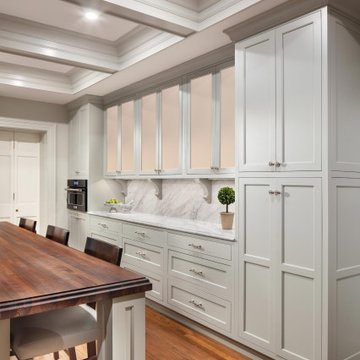
ワシントンD.C.にある広いトラディショナルスタイルのおしゃれなキッチン (エプロンフロントシンク、落し込みパネル扉のキャビネット、グレーのキャビネット、木材カウンター、グレーのキッチンパネル、石スラブのキッチンパネル、パネルと同色の調理設備、無垢フローリング、茶色い床、茶色いキッチンカウンター) の写真
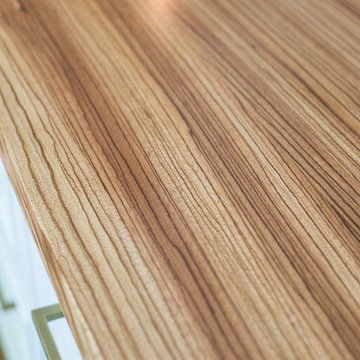
Countertop Wood: Zebrawood
Construction Style: Flat Grain
Countertop Thickness: 1 3/4"
Size: 49" x 37 1/4" mitered to 49" x 96 3/4" mitered to 49" x 37 1/4"
Countertop Edge Profile: 1/8” Roundover on the top horizontal edges, bottom horizontal edges, and vertical corners
Wood Countertop Finish: Durata® Waterproof Permanent Finish in Satin sheen
Wood Stain: Natural Wood – No Stain
Designer: Karen Kassen, CMKBD, ASID, of Kitchens Unlimited
Job: 13823
Countertop Options: Integrated multi-outlet plug strip under the counter overhang
Complimentary Countertops: Polished Marble
Grothouse also crafted a matching flat grain Zebrawood counter for the Butler’s pantry.
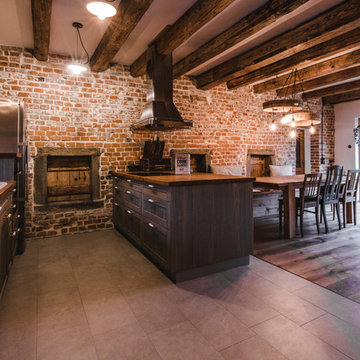
Rustikaler Bestand und Zeitgemäßer Wohnanspruch. Nach der "Total-Entkernung" erfolgte die Sanierung und der Wiederaufbau. Erhaltenswerte und tragfähige Bauteile wurden mit zeitgenössischen Komponenten zusammengeführt, dies übermittelt einen spannenden Kontrast und unverwechselbare Architektur. Wie hier in diesem ehemaligen Kuhstall mit den Futterläden durch welche die Tiere von der Scheune aus gefüttert wurden. Die von den Kühen rund gelutschten Sandstein Leibungen und der noch teilweise erhaltene Futtertrog geben dem heute wichtigsten Raum der Familie seinen rustikalen und authentischen Charakter. ARCHITEKTUR ArTELIER
ブラウンのキッチン (石スラブのキッチンパネル、木材カウンター、エプロンフロントシンク) の写真
1