キッチン (石スラブのキッチンパネル、折り上げ天井、茶色い床、白い床) の写真
絞り込み:
資材コスト
並び替え:今日の人気順
写真 1〜20 枚目(全 72 枚)
1/5

マイアミにある広いビーチスタイルのおしゃれなキッチン (アンダーカウンターシンク、落し込みパネル扉のキャビネット、白いキャビネット、大理石カウンター、無垢フローリング、茶色い床、白いキッチンパネル、石スラブのキッチンパネル、シルバーの調理設備、白いキッチンカウンター、塗装板張りの天井、折り上げ天井) の写真
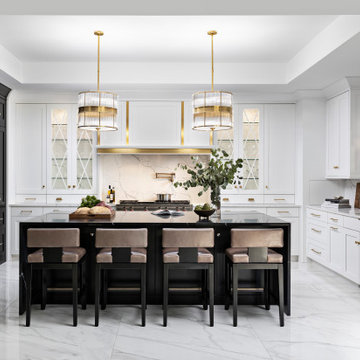
デトロイトにあるトランジショナルスタイルのおしゃれなキッチン (アンダーカウンターシンク、シェーカースタイル扉のキャビネット、白いキャビネット、グレーのキッチンパネル、石スラブのキッチンパネル、白い床、グレーのキッチンカウンター、折り上げ天井) の写真

The architect’s plans had a single island with large windows on both main walls. The one window overlooked the unattractive side of a neighbor’s house while the other was not large enough to see the beautiful large back yard. The kitchen entry location made the mudroom extremely small and left only a few design options for the kitchen layout. The almost 14’ high ceilings also gave lots of opportunities for a unique design, but care had to be taken to still make the space feel warm and cozy.
After drawing four design options, one was chosen that relocated the entry from the mudroom, making the mudroom a lot more accessible. A prep island across from the range and an entertaining island were included. The entertaining island included a beverage refrigerator for guests to congregate around and to help them stay out of the kitchen work areas. The small island appeared to be floating on legs and incorporates a sink and single dishwasher drawer for easy clean up of pots and pans.

Modern custom kitchen walnut cabinets and taj mahal backsplash and waterfall edge countertop, built in subzero fridge freezer and bar.
ソルトレイクシティにある広いコンテンポラリースタイルのおしゃれなキッチン (エプロンフロントシンク、フラットパネル扉のキャビネット、濃色木目調キャビネット、珪岩カウンター、ベージュキッチンパネル、石スラブのキッチンパネル、シルバーの調理設備、磁器タイルの床、茶色い床、ベージュのキッチンカウンター、折り上げ天井) の写真
ソルトレイクシティにある広いコンテンポラリースタイルのおしゃれなキッチン (エプロンフロントシンク、フラットパネル扉のキャビネット、濃色木目調キャビネット、珪岩カウンター、ベージュキッチンパネル、石スラブのキッチンパネル、シルバーの調理設備、磁器タイルの床、茶色い床、ベージュのキッチンカウンター、折り上げ天井) の写真
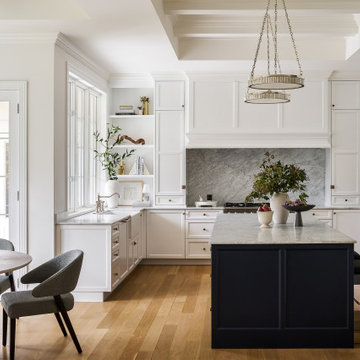
シカゴにあるトランジショナルスタイルのおしゃれなキッチン (エプロンフロントシンク、落し込みパネル扉のキャビネット、白いキャビネット、グレーのキッチンパネル、石スラブのキッチンパネル、パネルと同色の調理設備、無垢フローリング、茶色い床、グレーのキッチンカウンター、折り上げ天井) の写真
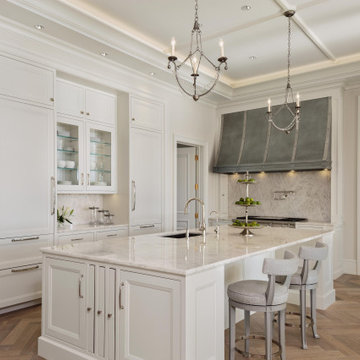
PHOTOS BY LORI HAMILTON PHOTOGRAPHY
マイアミにあるシャビーシック調のおしゃれなキッチン (アンダーカウンターシンク、インセット扉のキャビネット、白いキャビネット、グレーのキッチンパネル、石スラブのキッチンパネル、無垢フローリング、茶色い床、白いキッチンカウンター、折り上げ天井) の写真
マイアミにあるシャビーシック調のおしゃれなキッチン (アンダーカウンターシンク、インセット扉のキャビネット、白いキャビネット、グレーのキッチンパネル、石スラブのキッチンパネル、無垢フローリング、茶色い床、白いキッチンカウンター、折り上げ天井) の写真
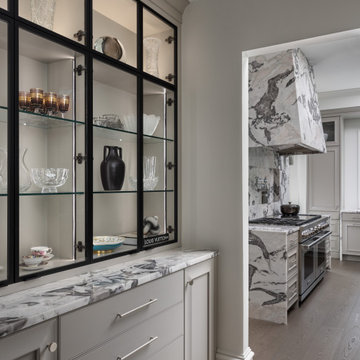
デトロイトにあるラグジュアリーな巨大なモダンスタイルのおしゃれなマルチアイランドキッチン (アンダーカウンターシンク、シェーカースタイル扉のキャビネット、ベージュのキャビネット、珪岩カウンター、ベージュキッチンパネル、石スラブのキッチンパネル、パネルと同色の調理設備、無垢フローリング、茶色い床、マルチカラーのキッチンカウンター、折り上げ天井) の写真
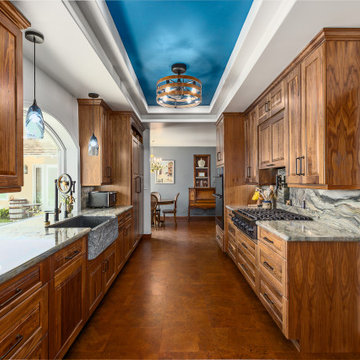
A unique and stunning kitchen! With black walnut cabinets and a bold quartzite countertop, this kitchen stands out from the rest.
サンタバーバラにある高級な広いトラディショナルスタイルのおしゃれなキッチン (エプロンフロントシンク、レイズドパネル扉のキャビネット、中間色木目調キャビネット、珪岩カウンター、マルチカラーのキッチンパネル、パネルと同色の調理設備、コルクフローリング、アイランドなし、茶色い床、マルチカラーのキッチンカウンター、折り上げ天井、石スラブのキッチンパネル) の写真
サンタバーバラにある高級な広いトラディショナルスタイルのおしゃれなキッチン (エプロンフロントシンク、レイズドパネル扉のキャビネット、中間色木目調キャビネット、珪岩カウンター、マルチカラーのキッチンパネル、パネルと同色の調理設備、コルクフローリング、アイランドなし、茶色い床、マルチカラーのキッチンカウンター、折り上げ天井、石スラブのキッチンパネル) の写真
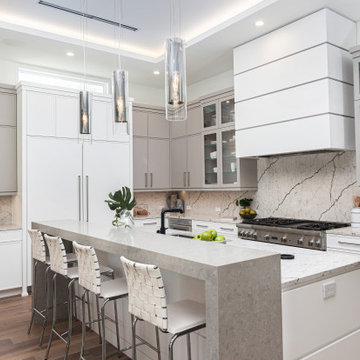
マイアミにあるコンテンポラリースタイルのおしゃれなキッチン (アンダーカウンターシンク、フラットパネル扉のキャビネット、白いキャビネット、グレーのキッチンパネル、石スラブのキッチンパネル、シルバーの調理設備、濃色無垢フローリング、茶色い床、グレーのキッチンカウンター、折り上げ天井) の写真
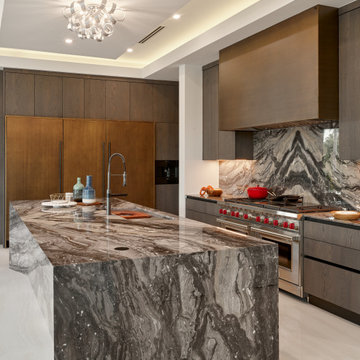
マイアミにあるコンテンポラリースタイルのおしゃれなキッチン (アンダーカウンターシンク、フラットパネル扉のキャビネット、濃色木目調キャビネット、グレーのキッチンパネル、石スラブのキッチンパネル、シルバーの調理設備、白い床、グレーのキッチンカウンター、折り上げ天井) の写真
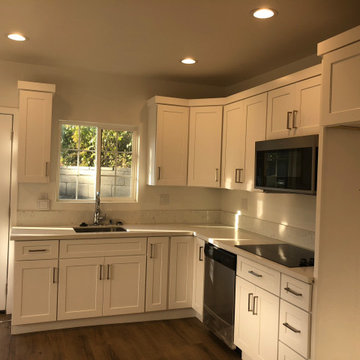
L shape kitchen with maximum storage, full size appliances and efficient space planning.
ロサンゼルスにある低価格の中くらいなトラディショナルスタイルのおしゃれなキッチン (アンダーカウンターシンク、シェーカースタイル扉のキャビネット、白いキャビネット、珪岩カウンター、ベージュキッチンパネル、石スラブのキッチンパネル、シルバーの調理設備、クッションフロア、アイランドなし、茶色い床、ベージュのキッチンカウンター、折り上げ天井) の写真
ロサンゼルスにある低価格の中くらいなトラディショナルスタイルのおしゃれなキッチン (アンダーカウンターシンク、シェーカースタイル扉のキャビネット、白いキャビネット、珪岩カウンター、ベージュキッチンパネル、石スラブのキッチンパネル、シルバーの調理設備、クッションフロア、アイランドなし、茶色い床、ベージュのキッチンカウンター、折り上げ天井) の写真
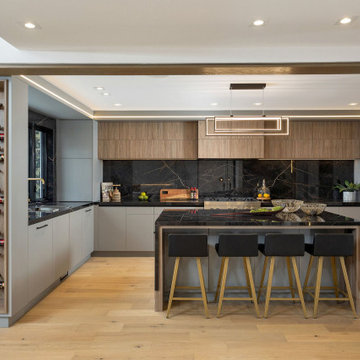
トロントにあるコンテンポラリースタイルのおしゃれなキッチン (ダブルシンク、御影石カウンター、黒いキッチンパネル、石スラブのキッチンパネル、黒い調理設備、無垢フローリング、茶色い床、黒いキッチンカウンター、折り上げ天井) の写真
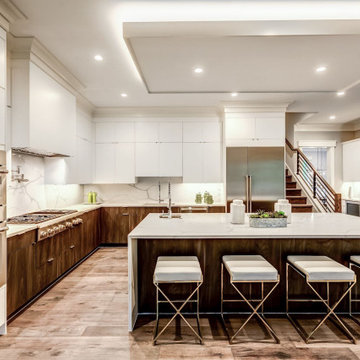
ワシントンD.C.にあるコンテンポラリースタイルのおしゃれなキッチン (アンダーカウンターシンク、フラットパネル扉のキャビネット、白いキャビネット、白いキッチンパネル、石スラブのキッチンパネル、シルバーの調理設備、無垢フローリング、茶色い床、白いキッチンカウンター、折り上げ天井) の写真
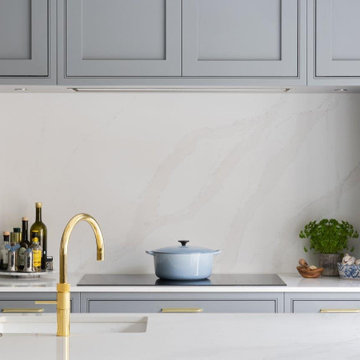
The owners of this kitchen had purchased a brand-new detached luxury house in Ascot, Berkshire which was designed and built by developers, Croft Homes.
Croft Homes introduced the owners to The Myers Touch to design and build a luxury kitchen that would not only be a central feature in their new open plan home but would mirror the premium interior finish and architectural features of the property.
Part of the owner's brief was to create a wow-factor kitchen that included cabinetry, materials and accessories in dark, moody tones that would match the opulent look of the rest of their home. The owners had a love of cooking and fine wine, so the design also had to allow them to cook, drink wine and enjoy not only together, but also for it allow them to entertain and host several friends and family events.
To answer their brief, The Myers Touch designed an elegant, timeless kitchen by choosing hand-crafted in-frame bespoke cabinetry made from a Tulipwood frame. Featuring elegant bead detailing, the cabinetry was finished in Farrow & Ball’s contemporary ‘Plummet’ grey tone for sophistication and a touch of drama. Blum interior drawers allowed for plenty of storage to ensure that the space remained tidy and uncluttered. Brass hinges and handles complement the cabinetry by adding a modern, contemporary touch to the traditional-style cabinets. The designer included a plinth skirting profile around the cabinetry to add detail and interest which looked timeless matched with the Herringbone flooring.
The bespoke cabinetry was designed around a statement Teca Home wine cabinet with feature integrated lighting that provided the ‘wow-factor’ and opulent style they desired. A Stainless Steel Fisher & Paykel Fridge Freezer was also included on the same cabinet row for ease of use when preparing food in the kitchen.
On the other cabinet wall, Siemens convention and steam-oven appliances frame the cabinetry around a Siemens induction hob that sits in front of a magnificent piece of Silestone Eternal Calacatta Gold acting as a splashback. The same Silestone natural stone worktops were also matched in a sleek, contrasting 20mm width to create a seamless look. Glass cabinetry was chosen above each of the ovens to display the owner’s favourite decorative items and add a touch of interior style.
To contrast with the grey-toned cabinetry, the large, central island unit was hand-painted in a dramatic Farrow & Ball ‘Hague Blue’ tone. An integrated sink with a chic Gold-finish Quooker PRO tap blends with the rest of the interior scheme. ‘Eternal Calacatta Gold’ stone worktops from Silestone match the hob worktop and splashback and were chosen to be a different thickness of 50mm to add grandeur and definition. Elegant brass-accented seating for up to 6 people allows for the owners to sit and prepare food together, socialise or host a meal for friends and family. To finish the scheme, the island is centred by a framed chandelier-style pendant to create a warm atmosphere and eye-catching interior feature.

Remodeled kitchen: All new cabinetry and configuration, porcelain countertops, breakfast bar, prep sink and oversized sinks, pendant lighting, cloud ceiling with cove lighting, shaker cabinetry, double refrigerator/freezers, two dishwashers, large pantry, stacked double ovens, undercounter microwave, two appliance garages, chevron patterned engineered wood floor
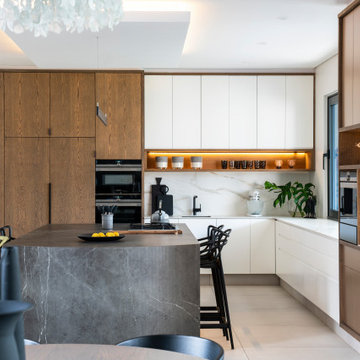
New built home we designed and installed a kitchen, custom dining table, new bar, TV and fireplace unit, PJ lounge / study as well as main dressing room and all the bathroom vanities
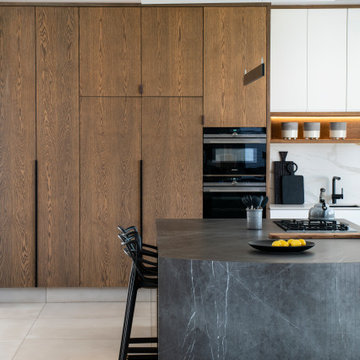
New built home we designed and installed a kitchen, custom dining table, new bar, TV and fireplace unit, PJ lounge / study as well as main dressing room and all the bathroom vanities
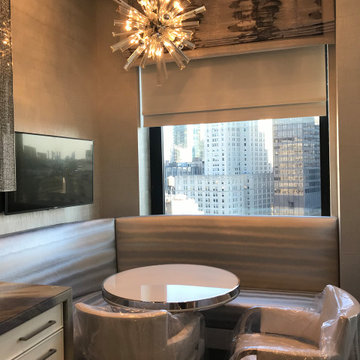
This adorable breakfast nook sits in the corner of the kitchen with an amazing view of Manhattan. Perfect for casual breakfast or any meal. Intimate space to eat and converse.
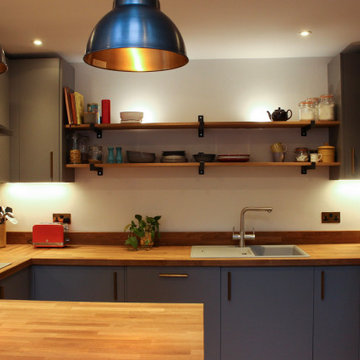
ハートフォードシャーにあるラグジュアリーな小さなラスティックスタイルのおしゃれなキッチン (シングルシンク、フラットパネル扉のキャビネット、グレーのキャビネット、木材カウンター、白いキッチンパネル、石スラブのキッチンパネル、シルバーの調理設備、ラミネートの床、茶色い床、茶色いキッチンカウンター、折り上げ天井) の写真
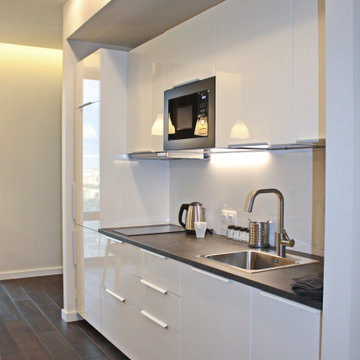
モスクワにあるお手頃価格の中くらいなコンテンポラリースタイルのおしゃれなキッチン (ドロップインシンク、フラットパネル扉のキャビネット、白いキャビネット、クオーツストーンカウンター、白いキッチンパネル、石スラブのキッチンパネル、パネルと同色の調理設備、濃色無垢フローリング、アイランドなし、茶色い床、グレーのキッチンカウンター、折り上げ天井) の写真
キッチン (石スラブのキッチンパネル、折り上げ天井、茶色い床、白い床) の写真
1