巨大なキッチン (石スラブのキッチンパネル、全タイプの天井の仕上げ) の写真
絞り込み:
資材コスト
並び替え:今日の人気順
写真 1〜20 枚目(全 159 枚)
1/4

ポートランドにある巨大なモダンスタイルのおしゃれなキッチン (フラットパネル扉のキャビネット、淡色木目調キャビネット、木材カウンター、グレーのキッチンパネル、石スラブのキッチンパネル、パネルと同色の調理設備、コンクリートの床、グレーの床、茶色いキッチンカウンター、板張り天井) の写真

Unique expansive modern kitchen features 3 different cabinet finishes, beautiful porcelain countertops with waterfall edges. 2 massive islands fill the center of this large kitchen. High-end built-in appliances add to the luxury of the space.

Interior design by Jessica Koltun Home. This stunning transitional home with an open floor plan features a formal dining, dedicated study, Chef's kitchen and hidden pantry. Designer amenities include white oak millwork, marble tile, and a high end lighting, plumbing, & hardware.

ダラスにあるラグジュアリーな巨大なおしゃれなキッチン (アンダーカウンターシンク、シェーカースタイル扉のキャビネット、白いキャビネット、珪岩カウンター、グレーのキッチンパネル、石スラブのキッチンパネル、シルバーの調理設備、無垢フローリング、茶色い床、グレーのキッチンカウンター、三角天井) の写真

Modern Dining Room in an open floor plan, faces the Kitchen just off the grand entryway with curved staircase.
ロサンゼルスにあるラグジュアリーな巨大なモダンスタイルのおしゃれなキッチン (アンダーカウンターシンク、フラットパネル扉のキャビネット、淡色木目調キャビネット、大理石カウンター、白いキッチンパネル、石スラブのキッチンパネル、パネルと同色の調理設備、淡色無垢フローリング、茶色い床、白いキッチンカウンター、板張り天井) の写真
ロサンゼルスにあるラグジュアリーな巨大なモダンスタイルのおしゃれなキッチン (アンダーカウンターシンク、フラットパネル扉のキャビネット、淡色木目調キャビネット、大理石カウンター、白いキッチンパネル、石スラブのキッチンパネル、パネルと同色の調理設備、淡色無垢フローリング、茶色い床、白いキッチンカウンター、板張り天井) の写真

A complete makeover of a tired 1990s mahogany kitchen in a stately Greenwich back country manor.
We couldn't change the windows in this project due to exterior restrictions but the fix was clear.
We transformed the entire space of the kitchen and adjoining grand family room space by removing the dark cabinetry and painting over all the mahogany millwork in the entire space. The adjoining family walls with a trapezoidal vaulted ceiling needed some definition to ground the room. We added painted paneled walls 2/3rds of the way up to entire family room perimeter and reworked the entire fireplace wall with new surround, new stone and custom cabinetry around it with room for an 85" TV.
The end wall in the family room had floor to ceiling gorgeous windows and Millowrk details. Once everything installed, painted and furnished the entire space became connected and cohesive as the central living area in the home.
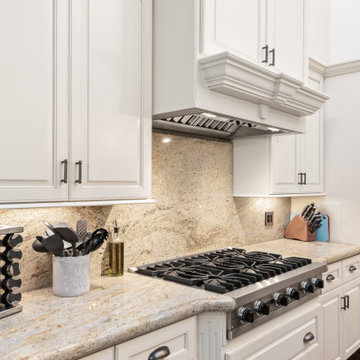
高級な巨大なトラディショナルスタイルのおしゃれなキッチン (アンダーカウンターシンク、レイズドパネル扉のキャビネット、白いキャビネット、御影石カウンター、ベージュキッチンパネル、シルバーの調理設備、濃色無垢フローリング、茶色い床、ベージュのキッチンカウンター、三角天井、石スラブのキッチンパネル) の写真

他の地域にあるラグジュアリーな巨大なコンテンポラリースタイルのおしゃれなキッチン (フラットパネル扉のキャビネット、黒いキャビネット、ベージュキッチンパネル、石スラブのキッチンパネル、黒い調理設備、ベージュの床、黒いキッチンカウンター、板張り天井) の写真
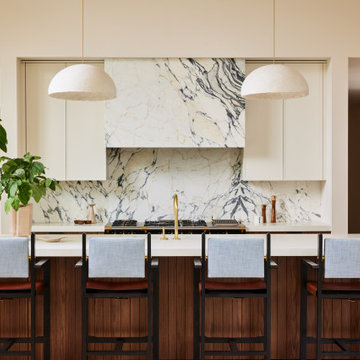
In this organic modern kitchen, Nut Brown walnut cabinets in a custom paneled door style from Grabill Cabinets show off the beauty of natural wood. The large format porcelain tile with prominent black veining used for the backsplash and range hood lend contrast and an organic silhouette. White Dove perimeter and upper cabinetry from Grabill Cabinets, along with white countertops and white pendant lighting, keep the color palette fresh and airy. The limited and clean-lined hardware selections fits the “less is more” aspect of organic modern interior design. Interior Design: Sarah Sherman Samuel; Architect: J. Visser Design; Builder: Insignia Homes; Cabinetry: Grabill Cabinets; Appliances: Bekins; Photo: Nicole Franzen

ソルトレイクシティにあるラグジュアリーな巨大なモダンスタイルのおしゃれなキッチン (アンダーカウンターシンク、フラットパネル扉のキャビネット、中間色木目調キャビネット、珪岩カウンター、ベージュキッチンパネル、石スラブのキッチンパネル、シルバーの調理設備、無垢フローリング、茶色い床、ベージュのキッチンカウンター、格子天井) の写真

Black is the star of this dramatic kitchen with black custom cabinets, lighting and accents.
インディアナポリスにあるラグジュアリーな巨大なコンテンポラリースタイルのおしゃれなキッチン (アンダーカウンターシンク、落し込みパネル扉のキャビネット、黒いキャビネット、珪岩カウンター、白いキッチンパネル、石スラブのキッチンパネル、シルバーの調理設備、無垢フローリング、茶色い床、白いキッチンカウンター、表し梁) の写真
インディアナポリスにあるラグジュアリーな巨大なコンテンポラリースタイルのおしゃれなキッチン (アンダーカウンターシンク、落し込みパネル扉のキャビネット、黒いキャビネット、珪岩カウンター、白いキッチンパネル、石スラブのキッチンパネル、シルバーの調理設備、無垢フローリング、茶色い床、白いキッチンカウンター、表し梁) の写真

Pinnacle Architectural Studio - Contemporary Custom Architecture - Kitchen View - Indigo at The Ridges - Las Vegas
ラスベガスにあるラグジュアリーな巨大なコンテンポラリースタイルのおしゃれなキッチン (トリプルシンク、フラットパネル扉のキャビネット、茶色いキャビネット、御影石カウンター、ベージュキッチンパネル、石スラブのキッチンパネル、パネルと同色の調理設備、磁器タイルの床、白い床、ベージュのキッチンカウンター、板張り天井) の写真
ラスベガスにあるラグジュアリーな巨大なコンテンポラリースタイルのおしゃれなキッチン (トリプルシンク、フラットパネル扉のキャビネット、茶色いキャビネット、御影石カウンター、ベージュキッチンパネル、石スラブのキッチンパネル、パネルと同色の調理設備、磁器タイルの床、白い床、ベージュのキッチンカウンター、板張り天井) の写真

A complete kitchen revamp completed in Lewis Center in 2020. With mitered edge countertops, panel appliances, full height backsplash, and exposed beams to create a transitional kitchen with a farmhouse touch. - To the left of the grand kitchen is a smaller nook with plenty of open shelving to create a fascinating space of its own.
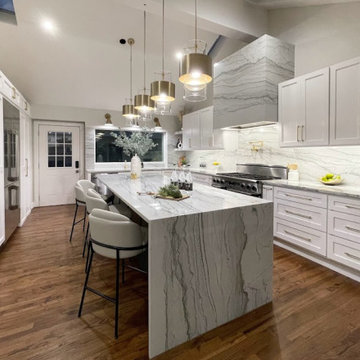
ダラスにあるラグジュアリーな巨大なおしゃれなキッチン (アンダーカウンターシンク、シェーカースタイル扉のキャビネット、白いキャビネット、珪岩カウンター、グレーのキッチンパネル、石スラブのキッチンパネル、シルバーの調理設備、無垢フローリング、茶色い床、グレーのキッチンカウンター、三角天井) の写真
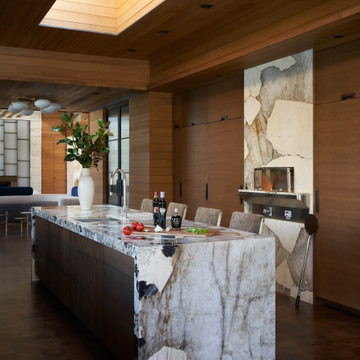
ソルトレイクシティにあるラグジュアリーな巨大なモダンスタイルのおしゃれなキッチン (アンダーカウンターシンク、フラットパネル扉のキャビネット、中間色木目調キャビネット、珪岩カウンター、ベージュキッチンパネル、石スラブのキッチンパネル、シルバーの調理設備、無垢フローリング、茶色い床、ベージュのキッチンカウンター、格子天井) の写真
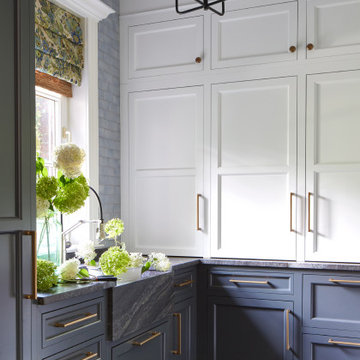
A complete makeover of a tired 1990s mahogany kitchen in a stately Greenwich back country manor.
We couldn't change the windows in this project due to exterior restrictions but the fix was clear.
We transformed the entire space of the kitchen and adjoining grand family room space by removing the dark cabinetry and painting over all the mahogany millwork in the entire space. The adjoining family walls with a trapezoidal vaulted ceiling needed some definition to ground the room. We added painted paneled walls 2/3rds of the way up to entire family room perimeter and reworked the entire fireplace wall with new surround, new stone and custom cabinetry around it with room for an 85" TV.
The end wall in the family room had floor to ceiling gorgeous windows and Millowrk details. Once everything installed, painted and furnished the entire space became connected and cohesive as the central living area in the home.
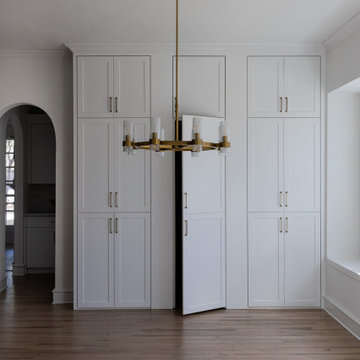
Interior design by Jessica Koltun Home. This stunning transitional home with an open floor plan features a formal dining, dedicated study, Chef's kitchen and hidden pantry. Designer amenities include white oak millwork, marble tile, and a high end lighting, plumbing, & hardware.

ロサンゼルスにある高級な巨大なコンテンポラリースタイルのおしゃれなキッチン (フラットパネル扉のキャビネット、グレーのキャビネット、ダブルシンク、大理石カウンター、グレーのキッチンパネル、石スラブのキッチンパネル、シルバーの調理設備、セラミックタイルの床、グレーの床、グレーのキッチンカウンター、板張り天井) の写真
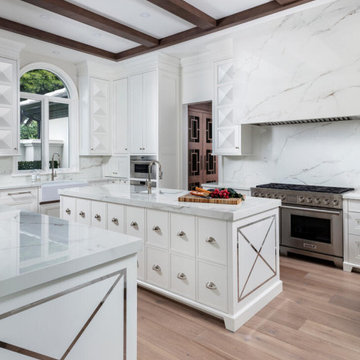
This Naples home was the typical Florida Tuscan Home design, our goal was to modernize the design with cleaner lines but keeping the Traditional Moulding elements throughout the home. This is a great example of how to de-tuscanize your home.
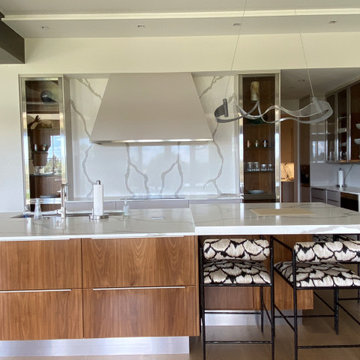
Beautiful Modern Transitional home, with Limestone exterior, curved stair case, theather room, beamed ceilings, custom Fireplaces, elevator, Custom Built Hood
巨大なキッチン (石スラブのキッチンパネル、全タイプの天井の仕上げ) の写真
1