キッチン (石スラブのキッチンパネル、全タイプの天井の仕上げ、一体型シンク) の写真
絞り込み:
資材コスト
並び替え:今日の人気順
写真 1〜20 枚目(全 89 枚)
1/4

メルボルンにある高級な広いコンテンポラリースタイルのおしゃれなキッチン (一体型シンク、落し込みパネル扉のキャビネット、青いキャビネット、珪岩カウンター、ベージュキッチンパネル、石スラブのキッチンパネル、黒い調理設備、淡色無垢フローリング、ベージュの床、ベージュのキッチンカウンター、表し梁) の写真
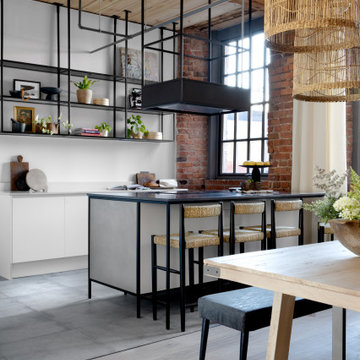
マンチェスターにあるお手頃価格の広いラスティックスタイルのおしゃれなキッチン (一体型シンク、フラットパネル扉のキャビネット、白いキャビネット、クオーツストーンカウンター、白いキッチンパネル、石スラブのキッチンパネル、シルバーの調理設備、磁器タイルの床、グレーの床、黒いキッチンカウンター、表し梁) の写真

Quartzite island with waterfall sink and chevron pattern white oak floors.
ロサンゼルスにある高級な広いコンテンポラリースタイルのおしゃれなキッチン (一体型シンク、淡色木目調キャビネット、珪岩カウンター、グレーのキッチンパネル、石スラブのキッチンパネル、シルバーの調理設備、無垢フローリング、ベージュの床、グレーのキッチンカウンター、表し梁、フラットパネル扉のキャビネット) の写真
ロサンゼルスにある高級な広いコンテンポラリースタイルのおしゃれなキッチン (一体型シンク、淡色木目調キャビネット、珪岩カウンター、グレーのキッチンパネル、石スラブのキッチンパネル、シルバーの調理設備、無垢フローリング、ベージュの床、グレーのキッチンカウンター、表し梁、フラットパネル扉のキャビネット) の写真
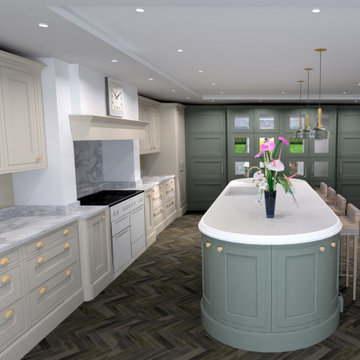
A beautiful in-frame kitchen manufactured by our British supplier Stoneham in there 'Penshurst' range. A solid wood Oak painted door with inner cock beading, really sets this kitchen apart and painted in Farrow & Ball colours.
The island is over 4m in length and offers the perfect breakfast bar fro 4 people to enjoy tea and coffee int he mornings.
But the real 'wow' factor comes from the tall bank of units, that contain a hidden drink station and bar area behind mirrored pocket doors. With the rich walnut veneer interiors contrasting beautifully with the external door colour. Either side of them are two secret hidden doors, one leading to the utility room and the other leading to the children's playroom. No detail was left un-turned.

This kitchen shows a classic design in a mix of greys with a high gloss finish, Stainless steel handle-less base units, which has then been mixed with White quartz worktops. These colours really compliment the feature Granite flooring in the room. The kitchen has stainless steel handle-less base units, which has then been mixed with White quartz worktops.
The customer also specified a custom Granite breakfast bar, which is moveable. The breakfast bar goal post style sits over the island and has the option to pull out to create a breakfast bar over hang for bar stools.
This bespoke feature was created by the stone fabricators Stone Connection based in Wheldrake in York.

フェニックスにある中くらいな北欧スタイルのおしゃれなキッチン (一体型シンク、フラットパネル扉のキャビネット、淡色木目調キャビネット、コンクリートカウンター、グレーのキッチンパネル、石スラブのキッチンパネル、シルバーの調理設備、コンクリートの床、グレーの床、グレーのキッチンカウンター、格子天井) の写真
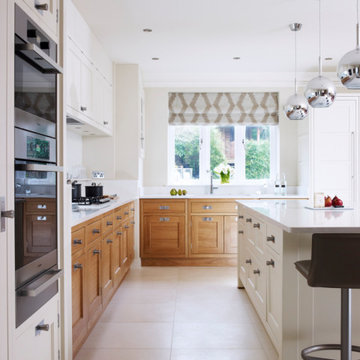
Sivas contemporary limestone tiles
バークシャーにあるお手頃価格の中くらいなコンテンポラリースタイルのおしゃれなキッチン (一体型シンク、落し込みパネル扉のキャビネット、中間色木目調キャビネット、珪岩カウンター、白いキッチンパネル、石スラブのキッチンパネル、黒い調理設備、ライムストーンの床、白い床、白いキッチンカウンター、格子天井) の写真
バークシャーにあるお手頃価格の中くらいなコンテンポラリースタイルのおしゃれなキッチン (一体型シンク、落し込みパネル扉のキャビネット、中間色木目調キャビネット、珪岩カウンター、白いキッチンパネル、石スラブのキッチンパネル、黒い調理設備、ライムストーンの床、白い床、白いキッチンカウンター、格子天井) の写真
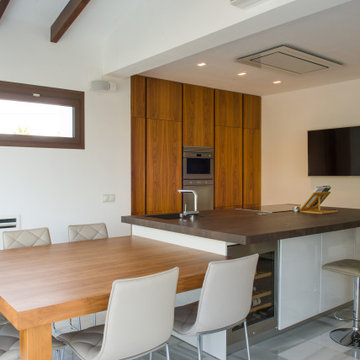
cocina comedor
アリカンテにある広いコンテンポラリースタイルのおしゃれなキッチン (一体型シンク、フラットパネル扉のキャビネット、御影石カウンター、グレーのキッチンパネル、石スラブのキッチンパネル、シルバーの調理設備、大理石の床、白い床、表し梁) の写真
アリカンテにある広いコンテンポラリースタイルのおしゃれなキッチン (一体型シンク、フラットパネル扉のキャビネット、御影石カウンター、グレーのキッチンパネル、石スラブのキッチンパネル、シルバーの調理設備、大理石の床、白い床、表し梁) の写真
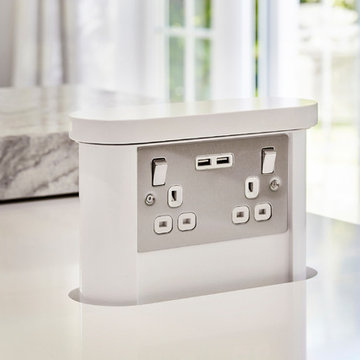
This kitchen shows a classic design in a mix of greys with a high gloss finish, Stainless steel handle-less base units, which has then been mixed with White quartz worktops. These colours really compliment the feature Granite flooring in the room. The kitchen has stainless steel handle-less base units, which has then been mixed with White quartz worktops.
The customer also specified a custom Granite breakfast bar, which is moveable. The breakfast bar goal post style sits over the island and has the option to pull out to create a breakfast bar over hang for bar stools.
This bespoke feature was created by the stone fabricators Stone Connection based in Wheldrake in York.
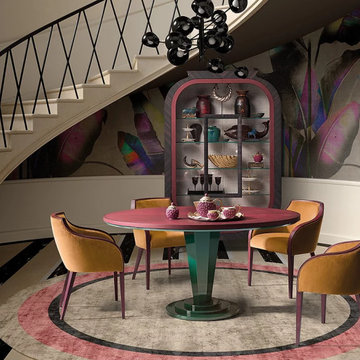
The Gran Duca line by Houss Expo gets its inspiration from the American Art Deco style, more specifically the one in its second stage, that of the "streamlining" (featuring sleek, aerodynamic lines).
From the American creativity that combined efficiency, strength, and elegance, a dream comes true to give life to an innovative line of furniture, fully customizable, and featuring precious volumes, lines, materials, and processing: Gran Duca.
The Gran Duca Collection is a hymn to elegance and great aesthetics but also to functionality in solutions that make life easier and more comfortable in every room, from the kitchen to the living room to the bedrooms.
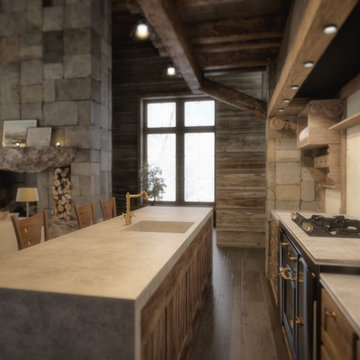
サンクトペテルブルクにある高級な広いカントリー風のおしゃれなキッチン (一体型シンク、レイズドパネル扉のキャビネット、中間色木目調キャビネット、クオーツストーンカウンター、ベージュキッチンパネル、石スラブのキッチンパネル、黒い調理設備、濃色無垢フローリング、ベージュのキッチンカウンター、板張り天井) の写真
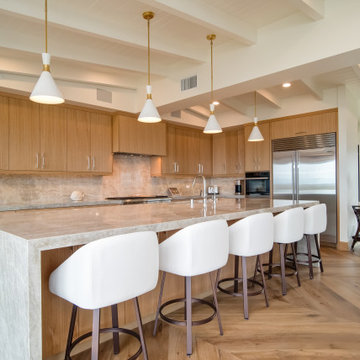
Quartzite integrated sink with 230-degree views, with white oak chevron flooring and white oak European style flat-panel cabinets.
ロサンゼルスにある高級な広いコンテンポラリースタイルのおしゃれなキッチン (一体型シンク、インセット扉のキャビネット、淡色木目調キャビネット、珪岩カウンター、グレーのキッチンパネル、石スラブのキッチンパネル、シルバーの調理設備、無垢フローリング、ベージュの床、グレーのキッチンカウンター、表し梁) の写真
ロサンゼルスにある高級な広いコンテンポラリースタイルのおしゃれなキッチン (一体型シンク、インセット扉のキャビネット、淡色木目調キャビネット、珪岩カウンター、グレーのキッチンパネル、石スラブのキッチンパネル、シルバーの調理設備、無垢フローリング、ベージュの床、グレーのキッチンカウンター、表し梁) の写真
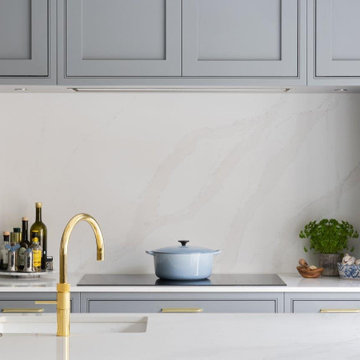
The owners of this kitchen had purchased a brand-new detached luxury house in Ascot, Berkshire which was designed and built by developers, Croft Homes.
Croft Homes introduced the owners to The Myers Touch to design and build a luxury kitchen that would not only be a central feature in their new open plan home but would mirror the premium interior finish and architectural features of the property.
Part of the owner's brief was to create a wow-factor kitchen that included cabinetry, materials and accessories in dark, moody tones that would match the opulent look of the rest of their home. The owners had a love of cooking and fine wine, so the design also had to allow them to cook, drink wine and enjoy not only together, but also for it allow them to entertain and host several friends and family events.
To answer their brief, The Myers Touch designed an elegant, timeless kitchen by choosing hand-crafted in-frame bespoke cabinetry made from a Tulipwood frame. Featuring elegant bead detailing, the cabinetry was finished in Farrow & Ball’s contemporary ‘Plummet’ grey tone for sophistication and a touch of drama. Blum interior drawers allowed for plenty of storage to ensure that the space remained tidy and uncluttered. Brass hinges and handles complement the cabinetry by adding a modern, contemporary touch to the traditional-style cabinets. The designer included a plinth skirting profile around the cabinetry to add detail and interest which looked timeless matched with the Herringbone flooring.
The bespoke cabinetry was designed around a statement Teca Home wine cabinet with feature integrated lighting that provided the ‘wow-factor’ and opulent style they desired. A Stainless Steel Fisher & Paykel Fridge Freezer was also included on the same cabinet row for ease of use when preparing food in the kitchen.
On the other cabinet wall, Siemens convention and steam-oven appliances frame the cabinetry around a Siemens induction hob that sits in front of a magnificent piece of Silestone Eternal Calacatta Gold acting as a splashback. The same Silestone natural stone worktops were also matched in a sleek, contrasting 20mm width to create a seamless look. Glass cabinetry was chosen above each of the ovens to display the owner’s favourite decorative items and add a touch of interior style.
To contrast with the grey-toned cabinetry, the large, central island unit was hand-painted in a dramatic Farrow & Ball ‘Hague Blue’ tone. An integrated sink with a chic Gold-finish Quooker PRO tap blends with the rest of the interior scheme. ‘Eternal Calacatta Gold’ stone worktops from Silestone match the hob worktop and splashback and were chosen to be a different thickness of 50mm to add grandeur and definition. Elegant brass-accented seating for up to 6 people allows for the owners to sit and prepare food together, socialise or host a meal for friends and family. To finish the scheme, the island is centred by a framed chandelier-style pendant to create a warm atmosphere and eye-catching interior feature.
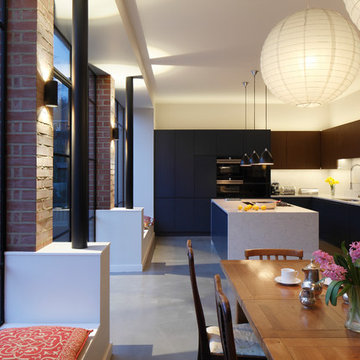
Bedwardine Road is our epic renovation and extension of a vast Victorian villa in Crystal Palace, south-east London.
Traditional architectural details such as flat brick arches and a denticulated brickwork entablature on the rear elevation counterbalance a kitchen that feels like a New York loft, complete with a polished concrete floor, underfloor heating and floor to ceiling Crittall windows.
Interiors details include as a hidden “jib” door that provides access to a dressing room and theatre lights in the master bathroom.
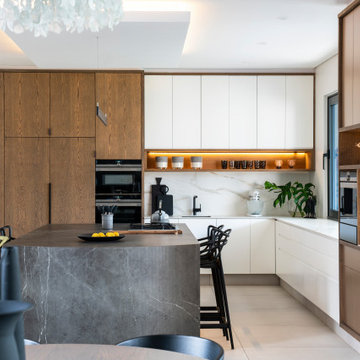
New built home we designed and installed a kitchen, custom dining table, new bar, TV and fireplace unit, PJ lounge / study as well as main dressing room and all the bathroom vanities
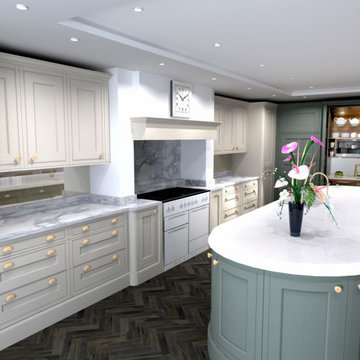
A beautiful in-frame kitchen manufactured by our British supplier Stoneham in there 'Penshurst' range. A solid wood Oak painted door with inner cock beading, really sets this kitchen apart and painted in Farrow & Ball colours.
The island is over 4m in length and offers the perfect breakfast bar fro 4 people to enjoy tea and coffee int he mornings.
But the real 'wow' factor comes from the tall bank of units, that contain a hidden drink station and bar area behind mirrored pocket doors. With the rich walnut veneer interiors contrasting beautifully with the external door colour. Either side of them are two secret hidden doors, one leading to the utility room and the other leading to the children's playroom. No detail was left un-turned.
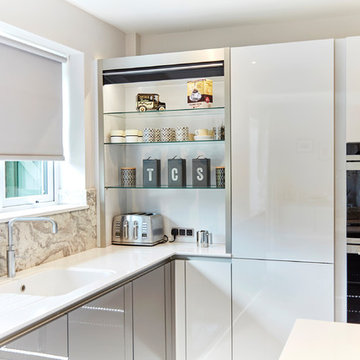
This kitchen shows a classic design in a mix of greys with a high gloss finish, Stainless steel handle-less base units, which has then been mixed with White quartz worktops. These colours really compliment the feature Granite flooring in the room. The kitchen has stainless steel handle-less base units, which has then been mixed with White quartz worktops.
The customer also specified a custom Granite breakfast bar, which is moveable. The breakfast bar goal post style sits over the island and has the option to pull out to create a breakfast bar over hang for bar stools.
This bespoke feature was created by the stone fabricators Stone Connection based in Wheldrake in York.
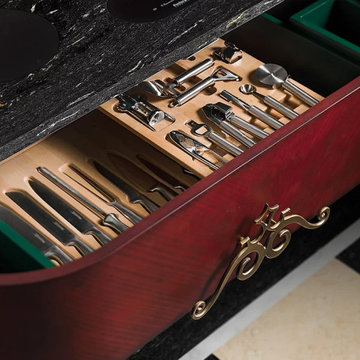
The Gran Duca line by Houss Expo gets its inspiration from the American Art Deco style, more specifically the one in its second stage, that of the "streamlining" (featuring sleek, aerodynamic lines).
From the American creativity that combined efficiency, strength, and elegance, a dream comes true to give life to an innovative line of furniture, fully customizable, and featuring precious volumes, lines, materials, and processing: Gran Duca.
The Gran Duca Collection is a hymn to elegance and great aesthetics but also to functionality in solutions that make life easier and more comfortable in every room, from the kitchen to the living room to the bedrooms.
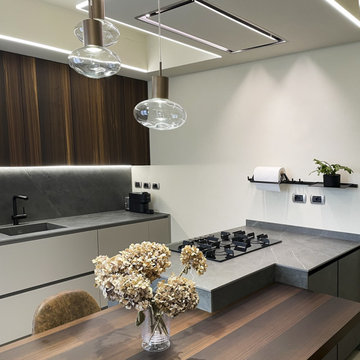
Cucina con isola rivestita totalmente in gres effetto pietra grigia. Piano cottura su isola e cappa invisibile incassata nel controsoffitto in cartongesso
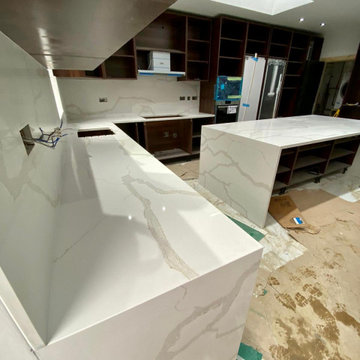
We recently installed a lovely new German kitchen and a stunning bathroom to a property being renovated nearby, using mainly quartz.
The house turned out to be amazing at the end, and it did not cost much, as you will find the most competitive prices here at Artecasa - home of dream homes.
キッチン (石スラブのキッチンパネル、全タイプの天井の仕上げ、一体型シンク) の写真
1