キッチン (石スラブのキッチンパネル、落し込みパネル扉のキャビネット、シェーカースタイル扉のキャビネット、ベージュのキッチンカウンター、青いキッチンカウンター) の写真
絞り込み:
資材コスト
並び替え:今日の人気順
写真 1〜20 枚目(全 668 枚)

ボストンにあるトランジショナルスタイルのおしゃれなキッチン (アンダーカウンターシンク、落し込みパネル扉のキャビネット、ベージュのキャビネット、ベージュキッチンパネル、石スラブのキッチンパネル、シルバーの調理設備、無垢フローリング、茶色い床、ベージュのキッチンカウンター) の写真

シドニーにあるラグジュアリーな広いコンテンポラリースタイルのおしゃれなキッチン (アンダーカウンターシンク、シェーカースタイル扉のキャビネット、珪岩カウンター、石スラブのキッチンパネル、茶色い床、三角天井、白いキャビネット、ベージュキッチンパネル、シルバーの調理設備、濃色無垢フローリング、ベージュのキッチンカウンター) の写真

White recessed paneled all wood cabinets with quartzite countertops and full height backsplash
ワシントンD.C.にある高級な広いカントリー風のおしゃれなキッチン (エプロンフロントシンク、落し込みパネル扉のキャビネット、白いキャビネット、珪岩カウンター、青いキッチンパネル、石スラブのキッチンパネル、シルバーの調理設備、セラミックタイルの床、ベージュの床、青いキッチンカウンター、折り上げ天井) の写真
ワシントンD.C.にある高級な広いカントリー風のおしゃれなキッチン (エプロンフロントシンク、落し込みパネル扉のキャビネット、白いキャビネット、珪岩カウンター、青いキッチンパネル、石スラブのキッチンパネル、シルバーの調理設備、セラミックタイルの床、ベージュの床、青いキッチンカウンター、折り上げ天井) の写真

メルボルンにある高級な広いコンテンポラリースタイルのおしゃれなキッチン (一体型シンク、落し込みパネル扉のキャビネット、青いキャビネット、珪岩カウンター、ベージュキッチンパネル、石スラブのキッチンパネル、黒い調理設備、淡色無垢フローリング、ベージュの床、ベージュのキッチンカウンター、表し梁) の写真
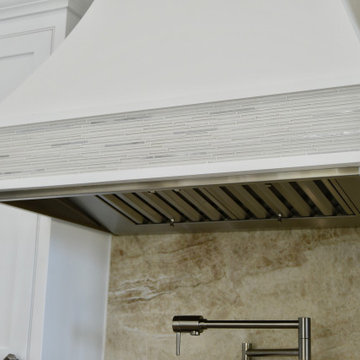
Designed by Luxury Remodels Company
フェニックスにある広いトランジショナルスタイルのおしゃれなキッチン (エプロンフロントシンク、シェーカースタイル扉のキャビネット、白いキャビネット、珪岩カウンター、ベージュキッチンパネル、石スラブのキッチンパネル、シルバーの調理設備、磁器タイルの床、ベージュの床、ベージュのキッチンカウンター) の写真
フェニックスにある広いトランジショナルスタイルのおしゃれなキッチン (エプロンフロントシンク、シェーカースタイル扉のキャビネット、白いキャビネット、珪岩カウンター、ベージュキッチンパネル、石スラブのキッチンパネル、シルバーの調理設備、磁器タイルの床、ベージュの床、ベージュのキッチンカウンター) の写真
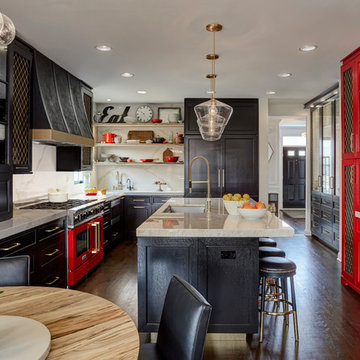
It is bold in it's black and red beauty. This kitchen is stunning and is custom through and through. These cabinets are custom made from the door style to the paint colors and finish. Quartersawn oak painted black and red. Don't overlook the custom details of the open shelves, the lift up door on countertop cabinet and organization center, mirrored doors with mesh, mesh doors and that hood! The refrigerator is side by side sub zeros one freezer , one refrigerator. The pantries look as great as they function. PS This mom has four young kids at home! Fits a big family with all that beauty.

A nod to vintage touches in the kitchen of a renovated Dallas family home. Design by McLean Interiors. Build by Mosaic Building Co.
ダラスにあるトランジショナルスタイルのおしゃれなキッチン (エプロンフロントシンク、シェーカースタイル扉のキャビネット、ベージュのキャビネット、ベージュキッチンパネル、石スラブのキッチンパネル、シルバーの調理設備、淡色無垢フローリング、ベージュの床、ベージュのキッチンカウンター、表し梁、三角天井) の写真
ダラスにあるトランジショナルスタイルのおしゃれなキッチン (エプロンフロントシンク、シェーカースタイル扉のキャビネット、ベージュのキャビネット、ベージュキッチンパネル、石スラブのキッチンパネル、シルバーの調理設備、淡色無垢フローリング、ベージュの床、ベージュのキッチンカウンター、表し梁、三角天井) の写真
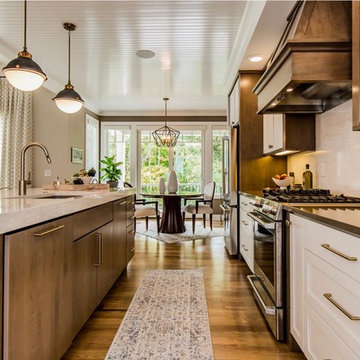
ニューヨークにあるトランジショナルスタイルのおしゃれなキッチン (アンダーカウンターシンク、シェーカースタイル扉のキャビネット、白いキャビネット、ベージュキッチンパネル、石スラブのキッチンパネル、シルバーの調理設備、無垢フローリング、茶色い床、ベージュのキッチンカウンター) の写真

Kitchen
他の地域にあるラグジュアリーな中くらいなビーチスタイルのおしゃれなキッチン (アンダーカウンターシンク、落し込みパネル扉のキャビネット、白いキャビネット、珪岩カウンター、マルチカラーのキッチンパネル、石スラブのキッチンパネル、シルバーの調理設備、磁器タイルの床、マルチカラーの床、青いキッチンカウンター) の写真
他の地域にあるラグジュアリーな中くらいなビーチスタイルのおしゃれなキッチン (アンダーカウンターシンク、落し込みパネル扉のキャビネット、白いキャビネット、珪岩カウンター、マルチカラーのキッチンパネル、石スラブのキッチンパネル、シルバーの調理設備、磁器タイルの床、マルチカラーの床、青いキッチンカウンター) の写真
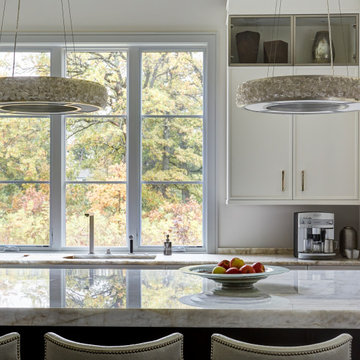
The kitchen cabinetry is Orren Pickell Signature Series and features a slab door with 5/8" square edge molding. Stainless steel trim is used on the range hood and the upper glass display cabinets.
The island countertop is 3cm polished iceberg Maxwell quartzite with eased edges and is built up to 3".
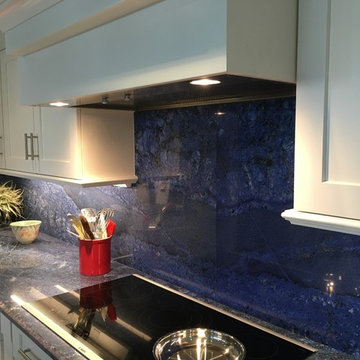
Beautiful beach inspired home with white Chelsea style Woodharbor cabinets and blue rio granite splash and tops.
他の地域にあるラグジュアリーな広いビーチスタイルのおしゃれなキッチン (エプロンフロントシンク、落し込みパネル扉のキャビネット、白いキャビネット、御影石カウンター、青いキッチンパネル、石スラブのキッチンパネル、シルバーの調理設備、無垢フローリング、青いキッチンカウンター、茶色い床) の写真
他の地域にあるラグジュアリーな広いビーチスタイルのおしゃれなキッチン (エプロンフロントシンク、落し込みパネル扉のキャビネット、白いキャビネット、御影石カウンター、青いキッチンパネル、石スラブのキッチンパネル、シルバーの調理設備、無垢フローリング、青いキッチンカウンター、茶色い床) の写真

シドニーにあるラグジュアリーな巨大なトランジショナルスタイルのおしゃれなキッチン (シェーカースタイル扉のキャビネット、ベージュキッチンパネル、シルバーの調理設備、ベージュのキッチンカウンター、石スラブのキッチンパネル、アンダーカウンターシンク、黒いキャビネット、淡色無垢フローリング、ベージュの床) の写真

Addition that included expand the dining room and kitchen as well as expanding to the back to create a second master and laundry room. In the course of the project, we improved the indoor/outdoor feel of the front and back of the house.

This kitchen was such a joy to design! The crisp white cabinetry is flanked with stained walnut to provide a sharp contrast. Featuring Perla Venata quartzite slabs that have custom details like: waterfall ends, 2.5" mitered edge, and custom apron detail at the sink.
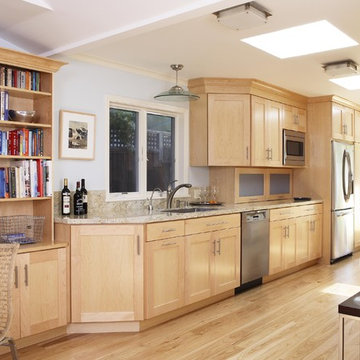
This clean lined kitchen, designed for a young family that loves books, features healthy low VOC cabinets and paint.
サンフランシスコにある高級な広いトラディショナルスタイルのおしゃれなキッチン (シェーカースタイル扉のキャビネット、淡色木目調キャビネット、御影石カウンター、アイランドなし、アンダーカウンターシンク、ベージュキッチンパネル、石スラブのキッチンパネル、シルバーの調理設備、淡色無垢フローリング、ベージュの床、ベージュのキッチンカウンター) の写真
サンフランシスコにある高級な広いトラディショナルスタイルのおしゃれなキッチン (シェーカースタイル扉のキャビネット、淡色木目調キャビネット、御影石カウンター、アイランドなし、アンダーカウンターシンク、ベージュキッチンパネル、石スラブのキッチンパネル、シルバーの調理設備、淡色無垢フローリング、ベージュの床、ベージュのキッチンカウンター) の写真
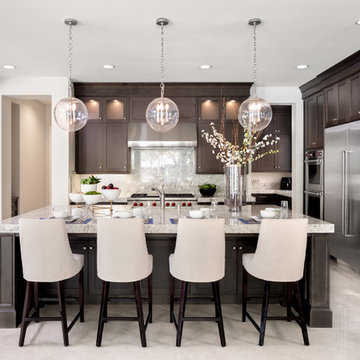
Josh Bustos Architectural Photography
オレンジカウンティにあるトランジショナルスタイルのおしゃれなキッチン (濃色木目調キャビネット、シルバーの調理設備、ベージュの床、シェーカースタイル扉のキャビネット、ベージュキッチンパネル、石スラブのキッチンパネル、ベージュのキッチンカウンター、大理石の床) の写真
オレンジカウンティにあるトランジショナルスタイルのおしゃれなキッチン (濃色木目調キャビネット、シルバーの調理設備、ベージュの床、シェーカースタイル扉のキャビネット、ベージュキッチンパネル、石スラブのキッチンパネル、ベージュのキッチンカウンター、大理石の床) の写真
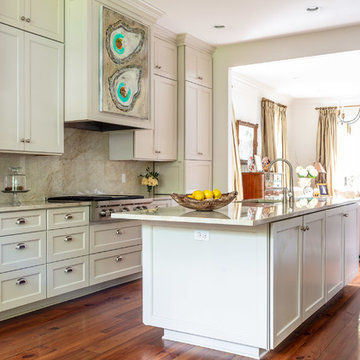
シカゴにある中くらいなトランジショナルスタイルのおしゃれなキッチン (落し込みパネル扉のキャビネット、白いキャビネット、御影石カウンター、ベージュキッチンパネル、石スラブのキッチンパネル、濃色無垢フローリング、赤い床、ベージュのキッチンカウンター) の写真

Cabinets have a custom driftwood finish over alder wood.
Stainless steel barstools compliment the stainless steel appliances to complete the warm modern theme.
Photography: Jean Laughton

As part of a housing development surrounding Donath Lake, this Passive House in Colorado home is striking with its traditional farmhouse contours and estate-like French chateau appeal. The vertically oriented design features steeply pitched gable roofs and sweeping details giving it an asymmetrical aesthetic. The interior of the home is centered around the shared spaces, creating a grand family home. The two-story living room connects the kitchen, dining, outdoor patios, and upper floor living. Large scale windows match the stately proportions of the home with 8’ tall windows and 9’x9’ curtain wall windows, featuring tilt-turn windows within for approachable function. Black frames and grids appeal to the modern French country inspiration highlighting each opening of the building’s envelope.
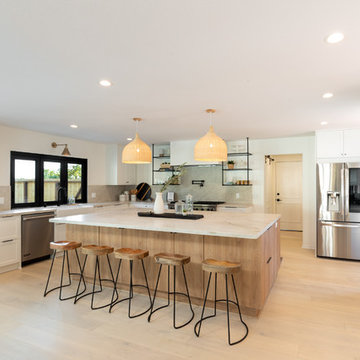
Atlas Imagery
サンタバーバラにある高級な広いビーチスタイルのおしゃれなキッチン (エプロンフロントシンク、シェーカースタイル扉のキャビネット、白いキャビネット、珪岩カウンター、ベージュキッチンパネル、石スラブのキッチンパネル、シルバーの調理設備、淡色無垢フローリング、ベージュのキッチンカウンター) の写真
サンタバーバラにある高級な広いビーチスタイルのおしゃれなキッチン (エプロンフロントシンク、シェーカースタイル扉のキャビネット、白いキャビネット、珪岩カウンター、ベージュキッチンパネル、石スラブのキッチンパネル、シルバーの調理設備、淡色無垢フローリング、ベージュのキッチンカウンター) の写真
キッチン (石スラブのキッチンパネル、落し込みパネル扉のキャビネット、シェーカースタイル扉のキャビネット、ベージュのキッチンカウンター、青いキッチンカウンター) の写真
1