グレーのキッチン (石スラブのキッチンパネル、インセット扉のキャビネット) の写真
絞り込み:
資材コスト
並び替え:今日の人気順
写真 81〜100 枚目(全 262 枚)
1/4
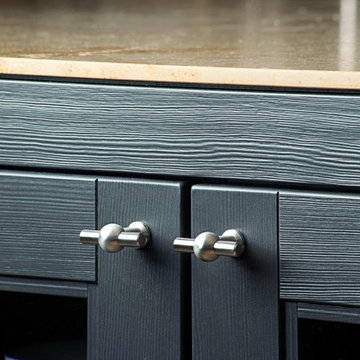
Die ausdrucksstarke Massivholzfront ist das Gegengewicht zur fordernden Decke und anderen expressiven Raumelementen.
Im Spül- und Kochbereich wechseln die Fronten spielerisch von Kassette auf Bretteroptik. Wunderschöner Kontrast ist die elegante Arbeitsplatte aus hellem, nur 1 cm dünnem Kalkstein. Sie wurde in die Fensternischen eingepasst und lässt auch den zwei großen Becken der Keramikspüle einen gebührenden Auftritt.
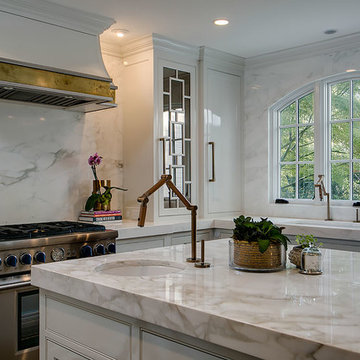
Jed Gammon Photography
ローリーにあるトランジショナルスタイルのおしゃれなアイランドキッチン (インセット扉のキャビネット、白いキャビネット、大理石カウンター、マルチカラーのキッチンパネル、石スラブのキッチンパネル、パネルと同色の調理設備、無垢フローリング) の写真
ローリーにあるトランジショナルスタイルのおしゃれなアイランドキッチン (インセット扉のキャビネット、白いキャビネット、大理石カウンター、マルチカラーのキッチンパネル、石スラブのキッチンパネル、パネルと同色の調理設備、無垢フローリング) の写真
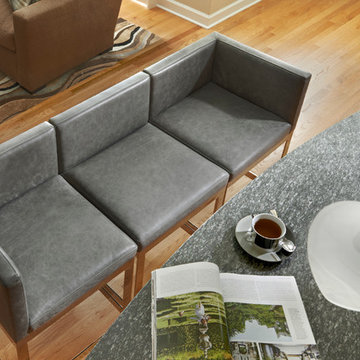
Photography by: Tony Soluri
シカゴにある低価格の小さなコンテンポラリースタイルのおしゃれなキッチン (アンダーカウンターシンク、インセット扉のキャビネット、淡色木目調キャビネット、御影石カウンター、グレーのキッチンパネル、石スラブのキッチンパネル、白い調理設備、淡色無垢フローリング) の写真
シカゴにある低価格の小さなコンテンポラリースタイルのおしゃれなキッチン (アンダーカウンターシンク、インセット扉のキャビネット、淡色木目調キャビネット、御影石カウンター、グレーのキッチンパネル、石スラブのキッチンパネル、白い調理設備、淡色無垢フローリング) の写真
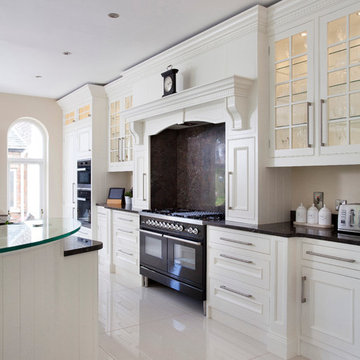
Malone, Belfast home
他の地域にあるラグジュアリーな広いトランジショナルスタイルのおしゃれなキッチン (アンダーカウンターシンク、インセット扉のキャビネット、白いキャビネット、御影石カウンター、茶色いキッチンパネル、石スラブのキッチンパネル、黒い調理設備、磁器タイルの床) の写真
他の地域にあるラグジュアリーな広いトランジショナルスタイルのおしゃれなキッチン (アンダーカウンターシンク、インセット扉のキャビネット、白いキャビネット、御影石カウンター、茶色いキッチンパネル、石スラブのキッチンパネル、黒い調理設備、磁器タイルの床) の写真
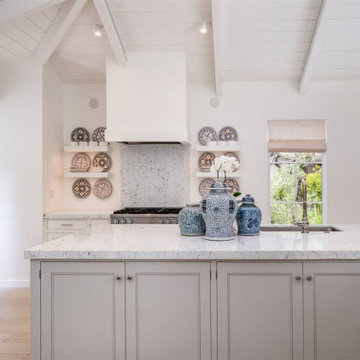
サンルイスオビスポにある高級な中くらいなビーチスタイルのおしゃれなキッチン (エプロンフロントシンク、インセット扉のキャビネット、グレーのキャビネット、御影石カウンター、グレーのキッチンパネル、石スラブのキッチンパネル、シルバーの調理設備、淡色無垢フローリング、ベージュの床、グレーのキッチンカウンター) の写真
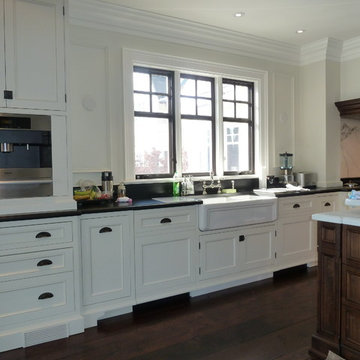
Interior Design by Ph.D. Design
トロントにある広いトラディショナルスタイルのおしゃれなキッチン (エプロンフロントシンク、インセット扉のキャビネット、白いキャビネット、大理石カウンター、白いキッチンパネル、石スラブのキッチンパネル、パネルと同色の調理設備、濃色無垢フローリング) の写真
トロントにある広いトラディショナルスタイルのおしゃれなキッチン (エプロンフロントシンク、インセット扉のキャビネット、白いキャビネット、大理石カウンター、白いキッチンパネル、石スラブのキッチンパネル、パネルと同色の調理設備、濃色無垢フローリング) の写真
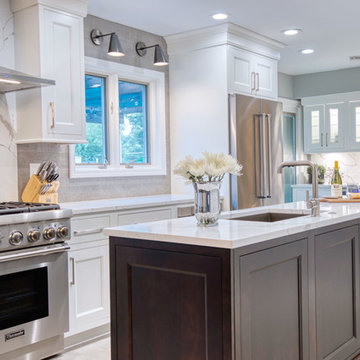
By Thrive Design Group
シカゴにある広いトランジショナルスタイルのおしゃれなキッチン (アンダーカウンターシンク、インセット扉のキャビネット、白いキャビネット、クオーツストーンカウンター、マルチカラーのキッチンパネル、石スラブのキッチンパネル、シルバーの調理設備、磁器タイルの床、グレーの床、白いキッチンカウンター) の写真
シカゴにある広いトランジショナルスタイルのおしゃれなキッチン (アンダーカウンターシンク、インセット扉のキャビネット、白いキャビネット、クオーツストーンカウンター、マルチカラーのキッチンパネル、石スラブのキッチンパネル、シルバーの調理設備、磁器タイルの床、グレーの床、白いキッチンカウンター) の写真
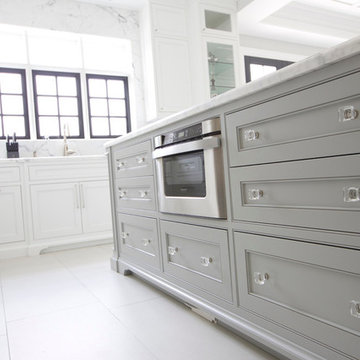
トロントにある広いコンテンポラリースタイルのおしゃれなキッチン (インセット扉のキャビネット、白いキャビネット、大理石カウンター、グレーのキッチンパネル、石スラブのキッチンパネル、シルバーの調理設備、白い床、アンダーカウンターシンク、磁器タイルの床) の写真
Cristallo Quartzite Countertops
ICON Stone + Tile • www.iconstonetile.com
• Bigger Selection, Stunning Quality
525, 36th Avenue S.E., Calgary, AB, T2G 1W5
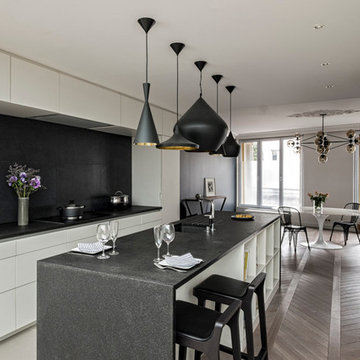
Photo: Ch. Rouffio
Design: Agence Véronique Cotrel
Realisation: MS Ebenisterie
Cuisine ouverte sur le salon et l'entrée.
Les niches intégrées dans les placards permettent d'intégrer l'électroménager, surface de travail et de laisser passer la lumière.
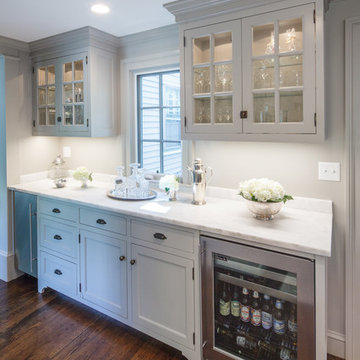
ボストンにある広いトランジショナルスタイルのおしゃれなキッチン (シングルシンク、インセット扉のキャビネット、グレーのキャビネット、大理石カウンター、グレーのキッチンパネル、石スラブのキッチンパネル、パネルと同色の調理設備、濃色無垢フローリング) の写真
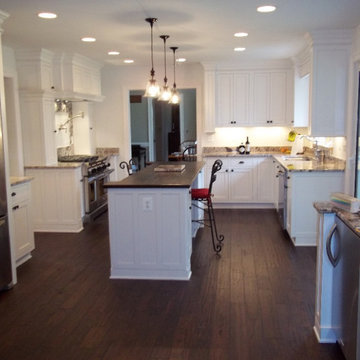
perspective view into this renovated farmhouse featuring: hand-made wood counter tops by William Hillman of Hillman Contractors and custom inset cabinetry built on site.
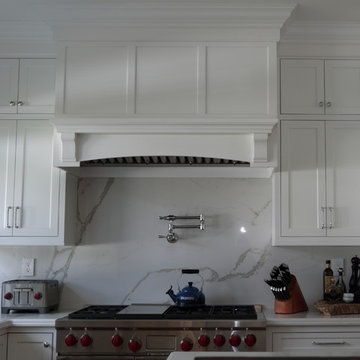
Custom kitchen for a historical home on South Greenway where we used an extended freezer panel on a Wolf Integrated Freezer to hide a support column
マイアミにある高級な広いコンテンポラリースタイルのおしゃれなキッチン (エプロンフロントシンク、インセット扉のキャビネット、白いキャビネット、クオーツストーンカウンター、白いキッチンパネル、石スラブのキッチンパネル、パネルと同色の調理設備、無垢フローリング、茶色い床) の写真
マイアミにある高級な広いコンテンポラリースタイルのおしゃれなキッチン (エプロンフロントシンク、インセット扉のキャビネット、白いキャビネット、クオーツストーンカウンター、白いキッチンパネル、石スラブのキッチンパネル、パネルと同色の調理設備、無垢フローリング、茶色い床) の写真
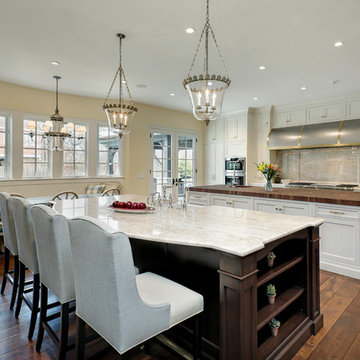
Kitchen detail of stone slab backsplash and custom wood countertop
シカゴにある高級な広いトラディショナルスタイルのおしゃれなキッチン (ドロップインシンク、インセット扉のキャビネット、白いキャビネット、木材カウンター、ベージュキッチンパネル、石スラブのキッチンパネル、シルバーの調理設備、無垢フローリング、茶色いキッチンカウンター) の写真
シカゴにある高級な広いトラディショナルスタイルのおしゃれなキッチン (ドロップインシンク、インセット扉のキャビネット、白いキャビネット、木材カウンター、ベージュキッチンパネル、石スラブのキッチンパネル、シルバーの調理設備、無垢フローリング、茶色いキッチンカウンター) の写真
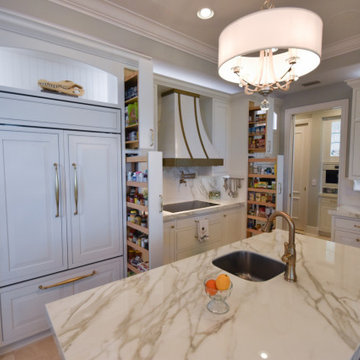
Classic Carlton Dunes Layout done in white inset raised panel doors with LED lighting and furniture details.
ジャクソンビルにある高級な中くらいなトラディショナルスタイルのおしゃれなアイランドキッチン (アンダーカウンターシンク、インセット扉のキャビネット、白いキャビネット、クオーツストーンカウンター、白いキッチンパネル、石スラブのキッチンパネル、パネルと同色の調理設備、大理石の床、ベージュの床、白いキッチンカウンター) の写真
ジャクソンビルにある高級な中くらいなトラディショナルスタイルのおしゃれなアイランドキッチン (アンダーカウンターシンク、インセット扉のキャビネット、白いキャビネット、クオーツストーンカウンター、白いキッチンパネル、石スラブのキッチンパネル、パネルと同色の調理設備、大理石の床、ベージュの床、白いキッチンカウンター) の写真
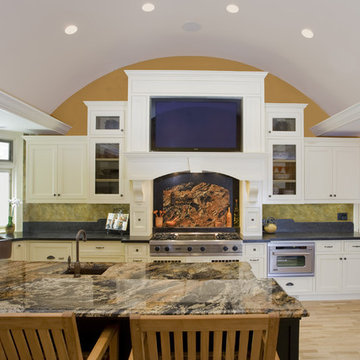
This national award winning Kitchen, (NARI, Contractor of the Year Award, 2010) was created for a cook who loved to create and a husband who loved to watch the creations. Design challanges were placing the 50: TV over the 48" cooking center.
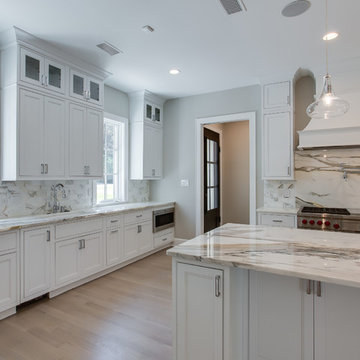
This view shows the backsplash over the Wolf range. Also note the built in drawer style microwave. These are handy and great space savers. There are two sinks and two dishwashers, plus an icemaker.
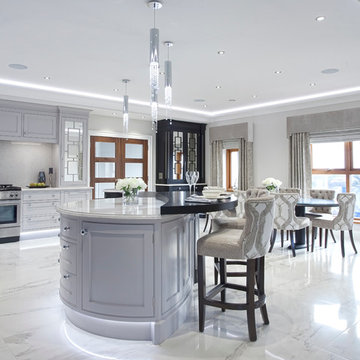
This classically styled in-framed kitchen has drawn upon art deco and contemporary influences to create an evolutionary design that delivers microscopic detail at every turn. The kitchen uses exotic finishes both inside and out with the cabinetry posts being specially designed to feature mirrored collars and the inside of the larder unit being custom lined with a specially commissioned crushed glass.
The kitchen island is completely bespoke, a unique installation that has been designed to maximise the functional potential of the space whilst delivering a powerful visual aesthetic. The island was positioned diagonally across the room which created enough space to deliver a design that was not restricted by the architecture and which surpassed expectations. This also maximised the functional potential of the space and aided movement throughout the room.
The soft geometry and fluid nature of the island design originates from the cylindrical drum unit which is set in the foreground as you enter the room. This dark ebony unit is positioned at the main entry point into the kitchen and can be seen from the front entrance hallway. This dark cylinder unit contrasts deeply against the floor and the surrounding cabinetry and is designed to be a very powerful visual hook drawing the onlooker into the space.
The drama of the island is enhanced further through the complex array of bespoke cabinetry that effortlessly flows back into the room drawing the onlooker deeper into the space.
Each individual island section was uniquely designed to reflect the opulence required for this exclusive residence. The subtle mixture of door profiles and finishes allowed the island to straddle the boundaries between traditional and contemporary design whilst the acute arrangement of angles and curves melt together to create a luxurious mix of materials, layers and finishes. All of which aid the functionality of the kitchen providing the user with multiple preparation zones and an area for casual seating.
In order to enhance the impact further we carefully considered the lighting within the kitchen including the design and installation of a bespoke bulkhead ceiling complete with plaster cornice and colour changing LED lighting.
Photos by: Derek Robinson
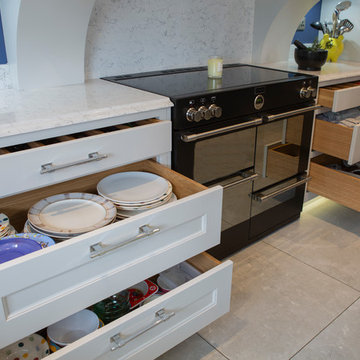
Fearon Bros was approached by a young, professional couple who were looking for a new, classic, contemporary styled kitchen to fit into their new home. They loved the style our 1909 In-Frame range brought and felt it matched what they were looking for. Through productive and progressive consultations with ourselves, the clients decided this layout with the In-framed 1909 Quarter Round Kitchen with a custom shaped island, quartz worktop and two-toned colours would bring life and style into their home. An over-mantle with LED lit, glass wall units on either side were included to bolster the classic style the clients were aiming for. The colours were kept light, with the kitchen being finished in Farrow & Ball Ammonite and a Manor House Grey to the island. These lighter tones contrast beautifully with the deep blue the clients chose for their walls, which was complimented by a yellow detail seen in the upholstery and elements in the kitchen.
The additions of a raised seating area to the island and a large bookcase not only brought some essential and much needed practicality to the kitchen, but also tied in the open space which connects the kitchen to the dining area and onto a living space. The large bookcase is not made to feel out of place in this kitchen as the design succeeds in its seamless integration through the inclusion of a countertop pantry, made luxurious by a woodgrain carcase and strip lighting up the sides.
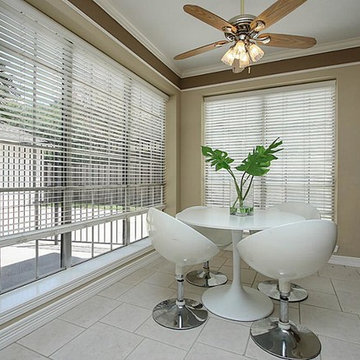
ヒューストンにある広いトランジショナルスタイルのおしゃれなキッチン (インセット扉のキャビネット、濃色木目調キャビネット、御影石カウンター、茶色いキッチンパネル、石スラブのキッチンパネル、シルバーの調理設備、セラミックタイルの床、ベージュの床) の写真
グレーのキッチン (石スラブのキッチンパネル、インセット扉のキャビネット) の写真
5