コの字型キッチン (石スラブのキッチンパネル、白いキャビネット) の写真
絞り込み:
資材コスト
並び替え:今日の人気順
写真 1〜20 枚目(全 8,048 枚)
1/4

http://genevacabinet.com, GENEVA CABINET COMPANY, LLC , Lake Geneva, WI., Lake house with open kitchen,Shiloh cabinetry pained finish in Repose Grey, Essex door style with beaded inset, corner cabinet, decorative pulls, appliance panels, Definite Quartz Viareggio countertops

Adding legs to this island really makes it feel like a piece of furniture and the toe kick lights add a fun unique element.
他の地域にあるラグジュアリーな広いトランジショナルスタイルのおしゃれなキッチン (アンダーカウンターシンク、フラットパネル扉のキャビネット、白いキャビネット、クオーツストーンカウンター、白いキッチンパネル、石スラブのキッチンパネル、シルバーの調理設備、濃色無垢フローリング、茶色い床、白いキッチンカウンター) の写真
他の地域にあるラグジュアリーな広いトランジショナルスタイルのおしゃれなキッチン (アンダーカウンターシンク、フラットパネル扉のキャビネット、白いキャビネット、クオーツストーンカウンター、白いキッチンパネル、石スラブのキッチンパネル、シルバーの調理設備、濃色無垢フローリング、茶色い床、白いキッチンカウンター) の写真

On the interior, the Great Room comprised of the Living Room, Kitchen and Dining Room features the space defining massive 18-foot long, triangular-shaped clerestory window pressed to the underside of the ranch’s main gable roofline. This window beautifully lights the Kitchen island below while framing a cluster of diverse mature trees lining a horse riding trail to the North 15 feet off the floor.
The cabinetry of the Kitchen and Living Room are custom high-gloss white lacquer finished with Rosewood cabinet accents strategically placed including the 19-foot long island with seating, preparation sink, dishwasher and storage.
The Kitchen island and aligned-on-axis Dining Room table are celebrated by unique pendants offering contemporary embellishment to the minimal space.

Free ebook, Creating the Ideal Kitchen. DOWNLOAD NOW
Working with this Glen Ellyn client was so much fun the first time around, we were thrilled when they called to say they were considering moving across town and might need some help with a bit of design work at the new house.
The kitchen in the new house had been recently renovated, but it was not exactly what they wanted. What started out as a few tweaks led to a pretty big overhaul of the kitchen, mudroom and laundry room. Luckily, we were able to use re-purpose the old kitchen cabinetry and custom island in the remodeling of the new laundry room — win-win!
As parents of two young girls, it was important for the homeowners to have a spot to store equipment, coats and all the “behind the scenes” necessities away from the main part of the house which is a large open floor plan. The existing basement mudroom and laundry room had great bones and both rooms were very large.
To make the space more livable and comfortable, we laid slate tile on the floor and added a built-in desk area, coat/boot area and some additional tall storage. We also reworked the staircase, added a new stair runner, gave a facelift to the walk-in closet at the foot of the stairs, and built a coat closet. The end result is a multi-functional, large comfortable room to come home to!
Just beyond the mudroom is the new laundry room where we re-used the cabinets and island from the original kitchen. The new laundry room also features a small powder room that used to be just a toilet in the middle of the room.
You can see the island from the old kitchen that has been repurposed for a laundry folding table. The other countertops are maple butcherblock, and the gold accents from the other rooms are carried through into this room. We were also excited to unearth an existing window and bring some light into the room.
Designed by: Susan Klimala, CKD, CBD
Photography by: Michael Alan Kaskel
For more information on kitchen and bath design ideas go to: www.kitchenstudio-ge.com

Photo: Vicki Bodine
ニューヨークにある高級な広いカントリー風のおしゃれなキッチン (エプロンフロントシンク、インセット扉のキャビネット、白いキャビネット、大理石カウンター、白いキッチンパネル、石スラブのキッチンパネル、シルバーの調理設備、無垢フローリング) の写真
ニューヨークにある高級な広いカントリー風のおしゃれなキッチン (エプロンフロントシンク、インセット扉のキャビネット、白いキャビネット、大理石カウンター、白いキッチンパネル、石スラブのキッチンパネル、シルバーの調理設備、無垢フローリング) の写真

Traditional White Kitchen with Hallmark Floors Alta Vista Collection by Kichen Kraft Inc. Engineered hardwood flooring from Hallmark Floors.
A Gorgeous Traditional White Kitchen with Hallmark Floors, Historic Oak Floors by Kitchen Kraft Inc. This traditional Kitchen remodel was completed with Hallmark Floors Alta Vista Historic Oak Collection by Kitchen Kraft, Inc or Columbus OH. They did a fantastic job combining the updated fashions of white counter tops to the rustic colored accent of the island. Amazing work.
The Alta Vista Historic Oak floors offer a gorgeous contrast to the bright white of all of the other accents within the kitchen. Truly inspiring.

ヒューストンにある広いトランジショナルスタイルのおしゃれなキッチン (白いキャビネット、白いキッチンパネル、シルバーの調理設備、濃色無垢フローリング、石スラブのキッチンパネル、茶色い床、グレーとクリーム色、落し込みパネル扉のキャビネット、ダブルシンク、クオーツストーンカウンター、白いキッチンカウンター) の写真
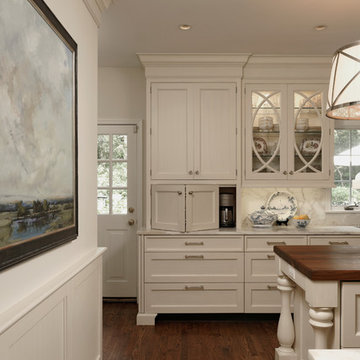
Alexandria, Virginia - Traditional - Classic White Kitchen Design by #JenniferGilmer. http://www.gilmerkitchens.com/ Photography by Bob Narod.
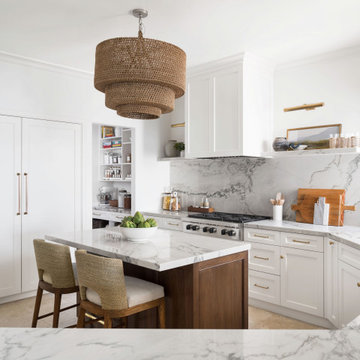
Beautiful kitchen remodel on the San Diego Bay.
サンディエゴにある高級な広いトランジショナルスタイルのおしゃれなキッチン (アンダーカウンターシンク、白いキャビネット、珪岩カウンター、グレーのキッチンパネル、石スラブのキッチンパネル、パネルと同色の調理設備、ライムストーンの床、ベージュの床、グレーのキッチンカウンター、落し込みパネル扉のキャビネット) の写真
サンディエゴにある高級な広いトランジショナルスタイルのおしゃれなキッチン (アンダーカウンターシンク、白いキャビネット、珪岩カウンター、グレーのキッチンパネル、石スラブのキッチンパネル、パネルと同色の調理設備、ライムストーンの床、ベージュの床、グレーのキッチンカウンター、落し込みパネル扉のキャビネット) の写真

A sleek modern kitchen using a mix of materials to make it interesting. A butlers pantry hidden to the left behind the cement rendered wall.
サンシャインコーストにあるラグジュアリーな巨大なコンテンポラリースタイルのおしゃれなキッチン (ダブルシンク、フラットパネル扉のキャビネット、白いキャビネット、クオーツストーンカウンター、グレーのキッチンパネル、石スラブのキッチンパネル、シルバーの調理設備、茶色い床、グレーのキッチンカウンター、無垢フローリング) の写真
サンシャインコーストにあるラグジュアリーな巨大なコンテンポラリースタイルのおしゃれなキッチン (ダブルシンク、フラットパネル扉のキャビネット、白いキャビネット、クオーツストーンカウンター、グレーのキッチンパネル、石スラブのキッチンパネル、シルバーの調理設備、茶色い床、グレーのキッチンカウンター、無垢フローリング) の写真

This kitchen shows a classic design in a mix of greys with a high gloss finish, Stainless steel handle-less base units, which has then been mixed with White quartz worktops. These colours really compliment the feature Granite flooring in the room. The kitchen has stainless steel handle-less base units, which has then been mixed with White quartz worktops.
The customer also specified a custom Granite breakfast bar, which is moveable. The breakfast bar goal post style sits over the island and has the option to pull out to create a breakfast bar over hang for bar stools.
This bespoke feature was created by the stone fabricators Stone Connection based in Wheldrake in York.
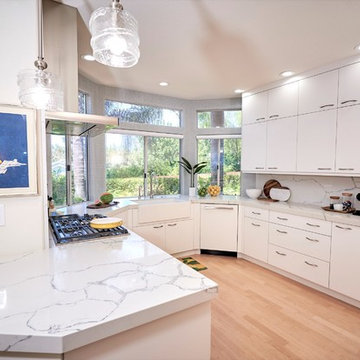
Our client is a gourmet cook and she desired a new kitchen in their home that they have lived in for over 30 years. She knew that she wanted minimalist, modern cabinetry, neutral color palettes, and wood accents, her contemporary kitchens has a subtle elegance that will never go out of style. We blended aspects of modern design with other details for a look that's current and sleek, but not sterile. A pop of color show with her accessories we acquired for their home—whether it’s on the furniture, in a bowl of fresh fruit, or in a vase of flowers. These details just add to this clean and modern chef’s kitchen. Hidden treasures are tiered cutlery systems and a pull up mixer so no one has to lift that heavy kitchen aid mix. The overall style ensures that this contemporary kitchen designs still feel warm and welcoming, as do big windows that let in the sun, an architectural light fixture.
Photography Sheldon Ivester | IVESTER creative
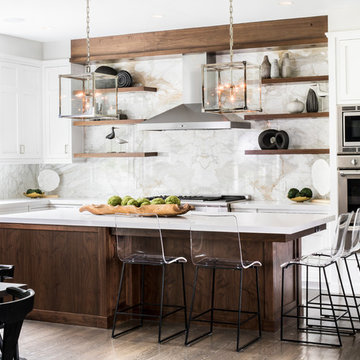
他の地域にある高級な広いビーチスタイルのおしゃれなキッチン (シェーカースタイル扉のキャビネット、白いキャビネット、シルバーの調理設備、無垢フローリング、茶色い床、白いキッチンカウンター、アンダーカウンターシンク、クオーツストーンカウンター、白いキッチンパネル、石スラブのキッチンパネル、窓) の写真
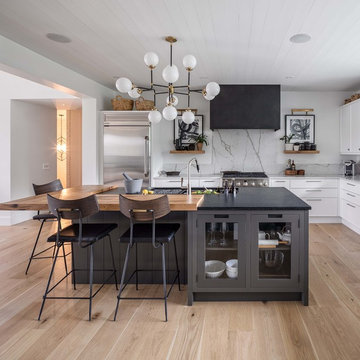
Design & Supply by Astro Design
Timeless yet fresh in its aesthetic and efficient in its layout, this beautiful kitchen is sure to become a well used and thoroughly enjoyed heart and hub of this new home.
Dornbracht Faucet, Galley Workstation, Aster Cabinetry, Kolbe Windows
Floor: Craft Brevik Rustic White Oak 8" Wire Planks
(all available via Astro)
Ottawa, Canada
JVL Photography
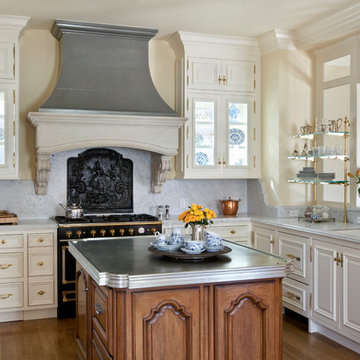
Bernard Andre
サンフランシスコにある高級な中くらいなヴィクトリアン調のおしゃれなキッチン (アンダーカウンターシンク、白いキャビネット、グレーのキッチンパネル、黒い調理設備、無垢フローリング、レイズドパネル扉のキャビネット、クオーツストーンカウンター、石スラブのキッチンパネル、茶色い床) の写真
サンフランシスコにある高級な中くらいなヴィクトリアン調のおしゃれなキッチン (アンダーカウンターシンク、白いキャビネット、グレーのキッチンパネル、黒い調理設備、無垢フローリング、レイズドパネル扉のキャビネット、クオーツストーンカウンター、石スラブのキッチンパネル、茶色い床) の写真

Emily Followill
アトランタにある高級な中くらいなカントリー風のおしゃれなキッチン (アンダーカウンターシンク、白いキャビネット、石スラブのキッチンパネル、無垢フローリング、茶色い床、落し込みパネル扉のキャビネット、大理石カウンター、白いキッチンパネル、パネルと同色の調理設備、白いキッチンカウンター、アイランドなし) の写真
アトランタにある高級な中くらいなカントリー風のおしゃれなキッチン (アンダーカウンターシンク、白いキャビネット、石スラブのキッチンパネル、無垢フローリング、茶色い床、落し込みパネル扉のキャビネット、大理石カウンター、白いキッチンパネル、パネルと同色の調理設備、白いキッチンカウンター、アイランドなし) の写真

The epitome of style and sophistication stands before you.
This kitchen would be a dream for the majority of us and we are incredibly proud of this design to say the least.
The grand space features a white flat panel door style with quartzite countertops, and mitered waterfall edges on the island. A large stone wall behind the cook top, provides a breathtaking focal point, adding to opulence of the room.
You will also see one of the islands contains The Galley sink workstation. This workstation provides an incredible prep area that will ramp up your chef skills, making you more efficient and more stylish to boot.
Finally, we have incorporated a refrigerator and wall oven that is integrated into the cabinetry creating a flush finish that is easy to clean and even more beautiful to look at.
Again, we are so proud to share this kitchen with our fans, and we hope you enjoy it as much we do! Be on the lookout for the development of this project in the months to come!
Cabinetry - R.D. Henry & Company | Door Style: Cambria | Color: Custom Selection Extra White
Hardware - Top Knobs | M431/M430
Lighting - Task Lighting Corporation
Appliances - Monark Premium Appliance Co
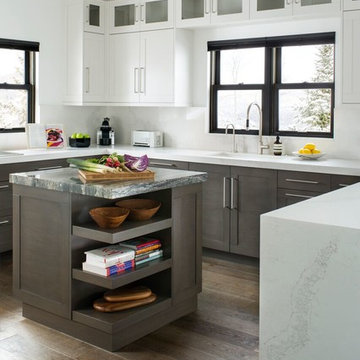
デンバーにあるお手頃価格の中くらいなコンテンポラリースタイルのおしゃれなキッチン (アンダーカウンターシンク、シェーカースタイル扉のキャビネット、白いキャビネット、大理石カウンター、白いキッチンパネル、石スラブのキッチンパネル、シルバーの調理設備、淡色無垢フローリング) の写真
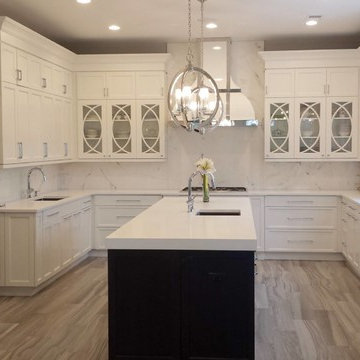
Perimeter Cabinetry features Holiday’s Winslow & Eclipse Paint Grade Door in Nordic
Island Cabinetry features Holiday’s Winslow Quarter Sawn Oak Door in Truffle
Designed by: Arozelli Kitchens - NJ
Photographer: Syd Friedman
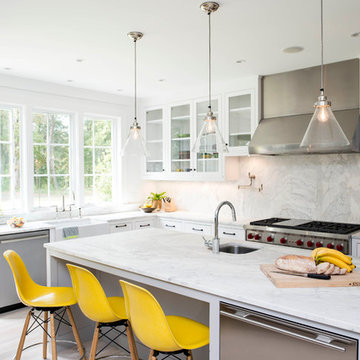
Photography by Lissa Gotwals
他の地域にあるトランジショナルスタイルのおしゃれなキッチン (エプロンフロントシンク、ガラス扉のキャビネット、白いキャビネット、白いキッチンパネル、石スラブのキッチンパネル、シルバーの調理設備) の写真
他の地域にあるトランジショナルスタイルのおしゃれなキッチン (エプロンフロントシンク、ガラス扉のキャビネット、白いキャビネット、白いキッチンパネル、石スラブのキッチンパネル、シルバーの調理設備) の写真
コの字型キッチン (石スラブのキッチンパネル、白いキャビネット) の写真
1