白いLDK (石スラブのキッチンパネル、中間色木目調キャビネット) の写真
絞り込み:
資材コスト
並び替え:今日の人気順
写真 1〜20 枚目(全 143 枚)
1/5
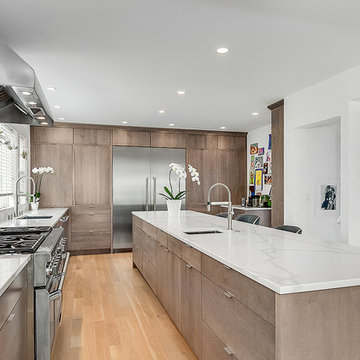
シアトルにある広いコンテンポラリースタイルのおしゃれなキッチン (アンダーカウンターシンク、フラットパネル扉のキャビネット、中間色木目調キャビネット、クオーツストーンカウンター、白いキッチンパネル、石スラブのキッチンパネル、シルバーの調理設備、淡色無垢フローリング、ベージュの床、白いキッチンカウンター) の写真
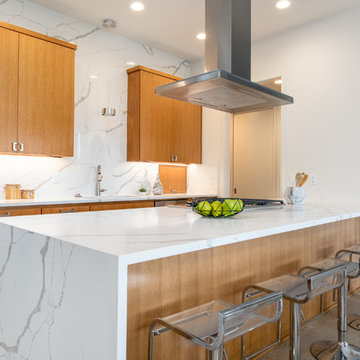
オースティンにある中くらいなミッドセンチュリースタイルのおしゃれなキッチン (アンダーカウンターシンク、シェーカースタイル扉のキャビネット、中間色木目調キャビネット、珪岩カウンター、白いキッチンパネル、石スラブのキッチンパネル、シルバーの調理設備、コンクリートの床、アイランドなし、ベージュの床、白いキッチンカウンター) の写真
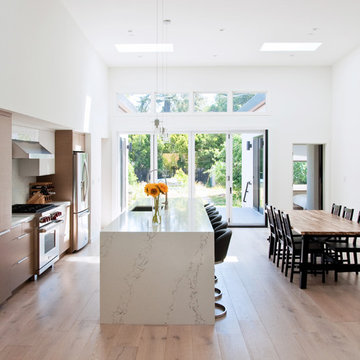
サンフランシスコにある高級な中くらいなモダンスタイルのおしゃれなキッチン (アンダーカウンターシンク、フラットパネル扉のキャビネット、中間色木目調キャビネット、クオーツストーンカウンター、白いキッチンパネル、石スラブのキッチンパネル、シルバーの調理設備、淡色無垢フローリング、茶色い床、白いキッチンカウンター) の写真
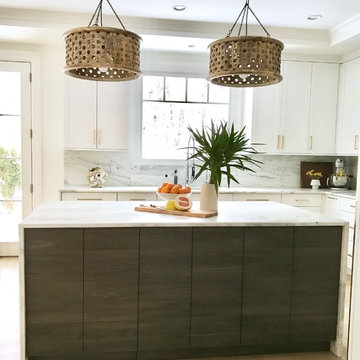
DENISE DAVIES
ニューヨークにある高級な中くらいなコンテンポラリースタイルのおしゃれなキッチン (フラットパネル扉のキャビネット、中間色木目調キャビネット、ソープストーンカウンター、グレーのキッチンパネル、淡色無垢フローリング、アンダーカウンターシンク、石スラブのキッチンパネル、ベージュの床、シルバーの調理設備) の写真
ニューヨークにある高級な中くらいなコンテンポラリースタイルのおしゃれなキッチン (フラットパネル扉のキャビネット、中間色木目調キャビネット、ソープストーンカウンター、グレーのキッチンパネル、淡色無垢フローリング、アンダーカウンターシンク、石スラブのキッチンパネル、ベージュの床、シルバーの調理設備) の写真

オレンジカウンティにあるトランジショナルスタイルのおしゃれなキッチン (シェーカースタイル扉のキャビネット、中間色木目調キャビネット、白いキッチンパネル、石スラブのキッチンパネル、シルバーの調理設備、無垢フローリング、茶色い床、白いキッチンカウンター、三角天井) の写真
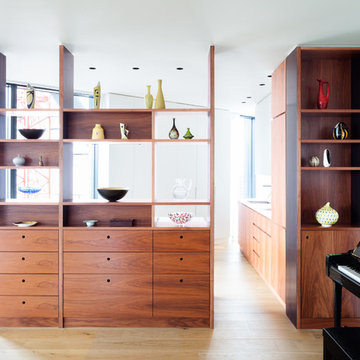
The existing kitchen was stripped out and a new unit in lacquered MDF and walnut veneer was designed, separating the kitchen from the dining area. This unit serves as a dining cabinet on one side and houses kitchen appliances on the other.
Photography: Ben Blossom
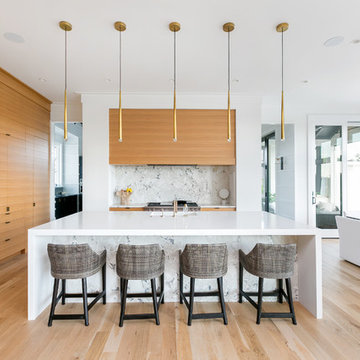
Patrick Brickman
チャールストンにあるコンテンポラリースタイルのおしゃれなキッチン (フラットパネル扉のキャビネット、中間色木目調キャビネット、グレーのキッチンパネル、石スラブのキッチンパネル、パネルと同色の調理設備、淡色無垢フローリング、ベージュの床、白いキッチンカウンター) の写真
チャールストンにあるコンテンポラリースタイルのおしゃれなキッチン (フラットパネル扉のキャビネット、中間色木目調キャビネット、グレーのキッチンパネル、石スラブのキッチンパネル、パネルと同色の調理設備、淡色無垢フローリング、ベージュの床、白いキッチンカウンター) の写真
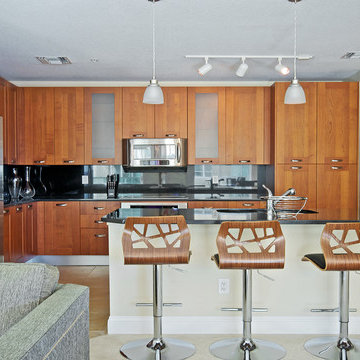
Wally Sears, photographer; collaborated with Donna Mancini Staging & Redesign
ジャクソンビルにあるお手頃価格の小さなトランジショナルスタイルのおしゃれなキッチン (ダブルシンク、シェーカースタイル扉のキャビネット、中間色木目調キャビネット、御影石カウンター、黒いキッチンパネル、石スラブのキッチンパネル、シルバーの調理設備、無垢フローリング) の写真
ジャクソンビルにあるお手頃価格の小さなトランジショナルスタイルのおしゃれなキッチン (ダブルシンク、シェーカースタイル扉のキャビネット、中間色木目調キャビネット、御影石カウンター、黒いキッチンパネル、石スラブのキッチンパネル、シルバーの調理設備、無垢フローリング) の写真

トロントにある高級な広いモダンスタイルのおしゃれなキッチン (アンダーカウンターシンク、フラットパネル扉のキャビネット、中間色木目調キャビネット、クオーツストーンカウンター、白いキッチンパネル、石スラブのキッチンパネル、パネルと同色の調理設備、無垢フローリング、グレーの床、白いキッチンカウンター) の写真
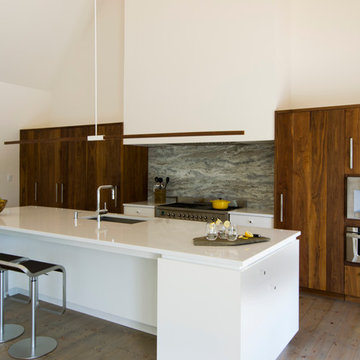
ニューヨークにある高級な広いモダンスタイルのおしゃれなキッチン (アンダーカウンターシンク、フラットパネル扉のキャビネット、中間色木目調キャビネット、人工大理石カウンター、グレーのキッチンパネル、石スラブのキッチンパネル、シルバーの調理設備、無垢フローリング、グレーの床) の写真
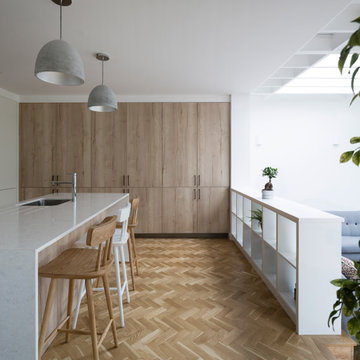
This semi detached property was lived in by the clients family since it was built in the 1970s. The brief was to create a space suitable for contemporary life whilst respecting the rich character of this home. Key items such as the brightly coloured sanitaryware and original built-in furniture were carefully set aside for reuse in the project.
The challenge was not to find more space but to get the existing house working better for our client. The works were restricted to the footprint of the existing dwelling. The ground floor was opened up by moving the bathroom to the front of the house, creating a large bright living space overlooking the park to the rear of the property. The original parlour and master bedroom were re-instated in all of their original 1970’s glory.
A playful exterior comprising of green timber screening and handmade tiles is contrasted by exposed timber joists and subtle natural finishes internally.
Photographer: Aisling McCoy
Contractor: Paul O’Connor
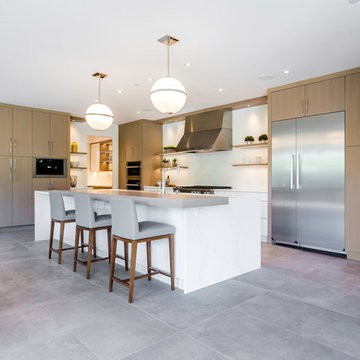
David Kimber
バンクーバーにある広いモダンスタイルのおしゃれなキッチン (アンダーカウンターシンク、フラットパネル扉のキャビネット、中間色木目調キャビネット、珪岩カウンター、白いキッチンパネル、石スラブのキッチンパネル、シルバーの調理設備、セメントタイルの床、グレーの床、白いキッチンカウンター) の写真
バンクーバーにある広いモダンスタイルのおしゃれなキッチン (アンダーカウンターシンク、フラットパネル扉のキャビネット、中間色木目調キャビネット、珪岩カウンター、白いキッチンパネル、石スラブのキッチンパネル、シルバーの調理設備、セメントタイルの床、グレーの床、白いキッチンカウンター) の写真

デンバーにあるインダストリアルスタイルのおしゃれなキッチン (アンダーカウンターシンク、フラットパネル扉のキャビネット、中間色木目調キャビネット、白いキッチンパネル、石スラブのキッチンパネル、パネルと同色の調理設備、無垢フローリング、茶色い床、白いキッチンカウンター、塗装板張りの天井) の写真

This open urban kitchen invites with pops of yellow and an eat in dining table. A highly functional, contemporary beauty featuring wide plank white oak grey stained floors, white lacquer refrigerator and washing machine, brushed aluminum lower cabinets and walnut upper cabinets. Pure white Caesarstone countertops, Blanco kitchen faucet and sink, Bertazzoni range, Bosch dishwasher, architectural lighting trough with LED lights, and Emtech brushed chrome door hardware complete the high-end look.
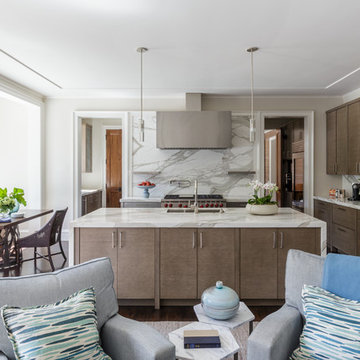
Sleek and modern kitchen with rift oak cabinets and marble waterfall counter
photo: David Duncan Livingston
サンフランシスコにあるラグジュアリーな中くらいなトランジショナルスタイルのおしゃれなキッチン (アンダーカウンターシンク、フラットパネル扉のキャビネット、大理石カウンター、白いキッチンパネル、石スラブのキッチンパネル、シルバーの調理設備、濃色無垢フローリング、中間色木目調キャビネット) の写真
サンフランシスコにあるラグジュアリーな中くらいなトランジショナルスタイルのおしゃれなキッチン (アンダーカウンターシンク、フラットパネル扉のキャビネット、大理石カウンター、白いキッチンパネル、石スラブのキッチンパネル、シルバーの調理設備、濃色無垢フローリング、中間色木目調キャビネット) の写真

バンクーバーにある高級な広いコンテンポラリースタイルのおしゃれなキッチン (アンダーカウンターシンク、シェーカースタイル扉のキャビネット、中間色木目調キャビネット、御影石カウンター、ベージュキッチンパネル、石スラブのキッチンパネル、パネルと同色の調理設備、ライムストーンの床、白い床) の写真
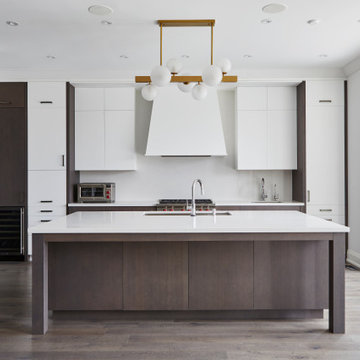
トロントにある広いモダンスタイルのおしゃれなキッチン (アンダーカウンターシンク、フラットパネル扉のキャビネット、中間色木目調キャビネット、クオーツストーンカウンター、白いキッチンパネル、石スラブのキッチンパネル、パネルと同色の調理設備、無垢フローリング、グレーの床、白いキッチンカウンター) の写真
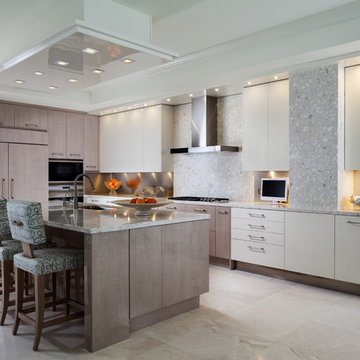
マイアミにある広いコンテンポラリースタイルのおしゃれなキッチン (ベージュの床、アンダーカウンターシンク、フラットパネル扉のキャビネット、中間色木目調キャビネット、石スラブのキッチンパネル、パネルと同色の調理設備) の写真
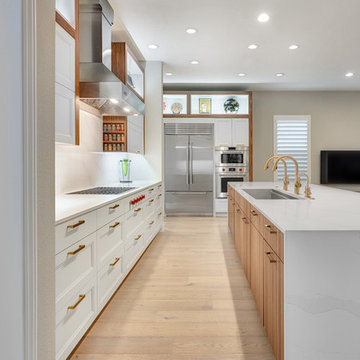
Having designed the kitchen in their previous home (see Davis Rockwell Kitchen) - which they loved for many years – this couple came back to us with one main request, to design a similar but more upscale interpretation for their new home.
As with the previous kitchen, the clients wanted an open space for entertaining and dedicated areas to showcase their large collection of art pieces. The existing builder grade kitchen didn’t fit their personal style or wish list.
Knowing that the client’s intention was for this house to be their forever home, it was vital to give them a design that worked well now as well as for future needs. Knowing they love to entertain, we recommended a 5’ Galley Workstation for its flexibility to serve a variety of tasks from everyday wash station to party central with just a quick change of accessories. Located in the heart of the home, the kitchen is visible from all angles and needed to present a clean, flush look with the cabinets and appliances.
Special features include LED strip lighting in the upper niche cabinets to highlight special art pieces. Beautiful walnut panels wrap the cabinetry and serve a dual purpose around the fold-up wall cabinets by the cooktop; they provide just enough depth for custom spice shelves. Mitered edges on counter tops and continuous vertical wood grain drawer fronts are upscale details.
Photo credit: Fred Donham of Photographerlink
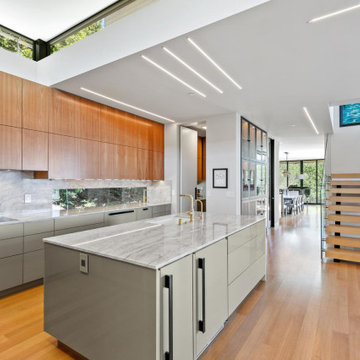
LED strip lights and LED flood lights serve the kitchen.
サンフランシスコにある高級な中くらいなモダンスタイルのおしゃれなキッチン (アンダーカウンターシンク、フラットパネル扉のキャビネット、中間色木目調キャビネット、珪岩カウンター、グレーのキッチンパネル、石スラブのキッチンパネル、黒い調理設備、無垢フローリング、茶色い床、グレーのキッチンカウンター、格子天井) の写真
サンフランシスコにある高級な中くらいなモダンスタイルのおしゃれなキッチン (アンダーカウンターシンク、フラットパネル扉のキャビネット、中間色木目調キャビネット、珪岩カウンター、グレーのキッチンパネル、石スラブのキッチンパネル、黒い調理設備、無垢フローリング、茶色い床、グレーのキッチンカウンター、格子天井) の写真
白いLDK (石スラブのキッチンパネル、中間色木目調キャビネット) の写真
1