キッチン (石スラブのキッチンパネル、茶色いキャビネット、中間色木目調キャビネット、フラットパネル扉のキャビネット、ドロップインシンク) の写真
絞り込み:
資材コスト
並び替え:今日の人気順
写真 1〜20 枚目(全 148 枚)
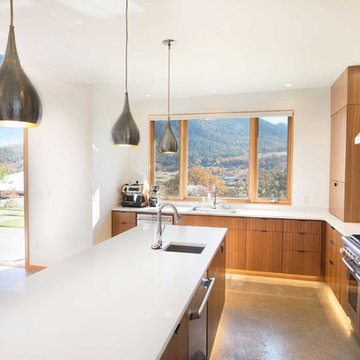
他の地域にある中くらいなモダンスタイルのおしゃれなキッチン (フラットパネル扉のキャビネット、中間色木目調キャビネット、シルバーの調理設備、ベージュキッチンパネル、白いキッチンカウンター、ドロップインシンク、珪岩カウンター、石スラブのキッチンパネル、コンクリートの床、グレーの床) の写真

Kitchen/dining room: Colorful statement rug by STARK
Photo credit: Eric Rorer
While we adore all of our clients and the beautiful structures which we help fill and adorn, like a parent adores all of their children, this recent mid-century modern interior design project was a particular delight.
This client, a smart, energetic, creative, happy person, a man who, in-person, presents as refined and understated — he wanted color. Lots of color. When we introduced some color, he wanted even more color: Bright pops; lively art.
In fact, it started with the art.
This new homeowner was shopping at SLATE ( https://slateart.net) for art one day… many people choose art as the finishing touches to an interior design project, however this man had not yet hired a designer.
He mentioned his predicament to SLATE principal partner (and our dear partner in art sourcing) Danielle Fox, and she promptly referred him to us.
At the time that we began our work, the client and his architect, Jack Backus, had finished up a massive remodel, a thoughtful and thorough update of the elegant, iconic mid-century structure (originally designed by Ratcliff & Ratcliff) for modern 21st-century living.
And when we say, “the client and his architect” — we mean it. In his professional life, our client owns a metal fabrication company; given his skills and knowledge of engineering, build, and production, he elected to act as contractor on the project.
His eye for metal and form made its way into some of our furniture selections, in particular the coffee table in the living room, fabricated and sold locally by Turtle and Hare.
Color for miles: One of our favorite aspects of the project was the long hallway. By choosing to put nothing on the walls, and adorning the length of floor with an amazing, vibrant, patterned rug, we created a perfect venue. The rug stands out, drawing attention to the art on the floor.
In fact, the rugs in each room were as thoughtfully selected for color and design as the art on the walls. In total, on this project, we designed and decorated the living room, family room, master bedroom, and back patio. (Visit www.lmbinteriors.com to view the complete portfolio of images.)
While my design firm is known for our work with traditional and transitional architecture, and we love those projects, I think it is clear from this project that Modern is also our cup of tea.
If you have a Modern house and are thinking about how to make it more vibrantly YOU, contact us for a consultation.
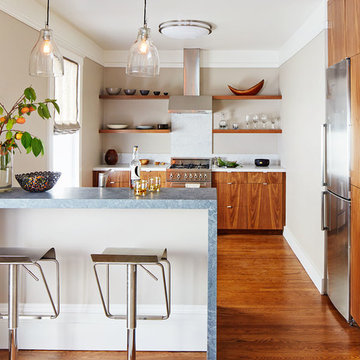
サンフランシスコにある高級な小さなモダンスタイルのおしゃれなキッチン (ドロップインシンク、フラットパネル扉のキャビネット、中間色木目調キャビネット、大理石カウンター、ベージュキッチンパネル、石スラブのキッチンパネル、無垢フローリング) の写真
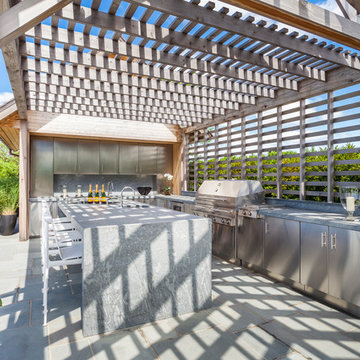
Sofia Joelsson Design
ニューヨークにある広いコンテンポラリースタイルのおしゃれなキッチン (ドロップインシンク、フラットパネル扉のキャビネット、中間色木目調キャビネット、大理石カウンター、石スラブのキッチンパネル、シルバーの調理設備、濃色無垢フローリング) の写真
ニューヨークにある広いコンテンポラリースタイルのおしゃれなキッチン (ドロップインシンク、フラットパネル扉のキャビネット、中間色木目調キャビネット、大理石カウンター、石スラブのキッチンパネル、シルバーの調理設備、濃色無垢フローリング) の写真

This Cambria, Britannica looks beautiful in this industrial loft apartment! Come into DeHaan Tile & Floor Covering to check out more Cambria Tops!
グランドラピッズにある高級な広いインダストリアルスタイルのおしゃれなキッチン (ドロップインシンク、フラットパネル扉のキャビネット、茶色いキャビネット、クオーツストーンカウンター、白いキッチンパネル、石スラブのキッチンパネル、シルバーの調理設備、コンクリートの床、緑の床) の写真
グランドラピッズにある高級な広いインダストリアルスタイルのおしゃれなキッチン (ドロップインシンク、フラットパネル扉のキャビネット、茶色いキャビネット、クオーツストーンカウンター、白いキッチンパネル、石スラブのキッチンパネル、シルバーの調理設備、コンクリートの床、緑の床) の写真

The goals of this project was to create an open modern space for a family of 4 to feel creative and comfortable.
The family is enthusiastic about cooking, so only the best appliances would do. Taking advantage of the height and airiness of the space was important in our design as well. We wanted to contrast the light flooring and bright wall tones with the unique Grey obecchi veneered doors. Keeping with the contemporary theme the appliances had to look sleek and fully integrated into the cabinetry .
In a home with high ceilings and lots of natural light we wanted to create a balance of light and dark. The overall results was beautiful composition of dark grey and light quartz countertop with earth tone veining to pull it all together.
What were the challenges and limitations of the space/client/project?
The home was originally a run down early 1900's Victorian home. The architect had designed a fresh take on this vintage home, bringing in modern details and clean lines. The alcove that was carved out for the kitchen gave it an open feel without being too exposed to the other living areas. With an open concept, wall space and storage tends to be limited. We created as much storage as we could hidden behind our large scaled doors while keeping things feeling open with walnut floating shelves and integrated lighting for a wow factor.
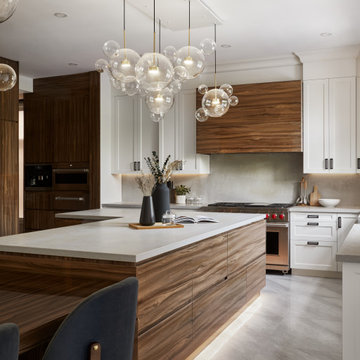
We are Dexign Matter, an award-winning studio sought after for crafting multi-layered interiors that we expertly curated to fulfill individual design needs.
Design Director Zoe Lee’s passion for customization is evident in this city residence where she melds the elevated experience of luxury hotels with a soft and inviting atmosphere that feels welcoming. Lee’s panache for artful contrasts pairs the richness of strong materials, such as oak and porcelain, with the sophistication of contemporary silhouettes. “The goal was to create a sense of indulgence and comfort, making every moment spent in the homea truly memorable one,” says Lee.
By enlivening a once-predominantly white colour scheme with muted hues and tactile textures, Lee was able to impart a characterful countenance that still feels comfortable. She relied on subtle details to ensure this is a residence infused with softness. “The carefully placed and concealed LED light strips throughout create a gentle and ambient illumination,” says Lee.
“They conjure a warm ambiance, while adding a touch of modernity.” Further finishes include a Shaker feature wall in the living room. It extends seamlessly to the room’s double-height ceiling, adding an element of continuity and establishing a connection with the primary ensuite’s wood panelling. “This integration of design elements creates a cohesive and visually appealing atmosphere,” Lee says.
The ensuite’s dramatically veined marble-look is carried from the walls to the countertop and even the cabinet doors. “This consistent finish serves as another unifying element, transforming the individual components into a
captivating feature wall. It adds an elegant touch to the overall aesthetic of the space.”
Pops of black hardware throughout channel that elegance and feel welcoming. Lee says, “The furnishings’ unique characteristics and visual appeal contribute to a sense of continuous luxury – it is now a home that is both bespoke and wonderfully beckoning.”
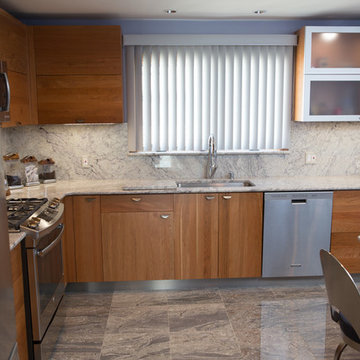
Contemporary solid cherry wood kitchen with stainless steel toe kicks. Granite countertops and backsplash. Recessed under cabinet lighting with a lemans corner cabinet.
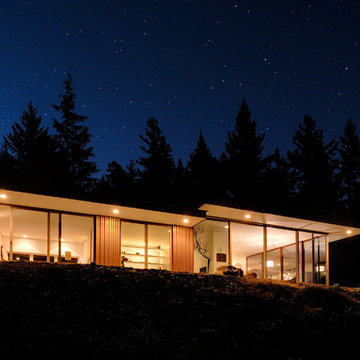
シアトルにある高級な広いコンテンポラリースタイルのおしゃれなキッチン (ドロップインシンク、フラットパネル扉のキャビネット、中間色木目調キャビネット、人工大理石カウンター、白いキッチンパネル、石スラブのキッチンパネル、シルバーの調理設備) の写真
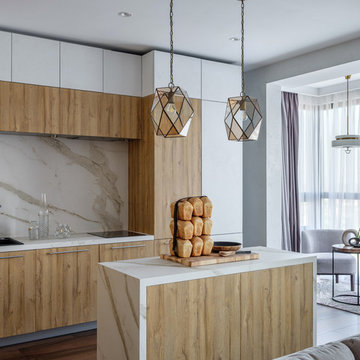
Лоскутов Михаил
モスクワにあるお手頃価格の中くらいなコンテンポラリースタイルのおしゃれなキッチン (ドロップインシンク、フラットパネル扉のキャビネット、中間色木目調キャビネット、白いキッチンパネル、石スラブのキッチンパネル、濃色無垢フローリング、茶色い床、白いキッチンカウンター) の写真
モスクワにあるお手頃価格の中くらいなコンテンポラリースタイルのおしゃれなキッチン (ドロップインシンク、フラットパネル扉のキャビネット、中間色木目調キャビネット、白いキッチンパネル、石スラブのキッチンパネル、濃色無垢フローリング、茶色い床、白いキッチンカウンター) の写真

Aim: Transform the family kitchen into an entertainer dream. Catering from 40 - 100 people.
Increase storage and workspace
Improve laundry
Seating in kitchen
Luxurious yet durable finishes
Achieved by:
- removal of numerous walls
- create butlers pantry
- proposed built cabinetry from the kitchen into the informal lounge and formal dining area
- conversion of the window to doors
- enormous island bench
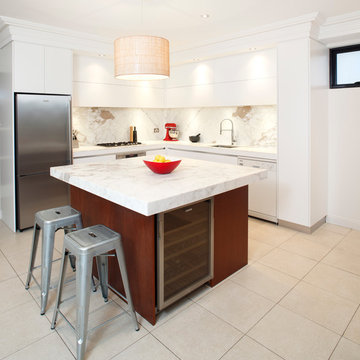
The owners of this Eastern Suburbs kitchen needed more storage and bench space; the kitchen was lacking in the original U-shaped design with breakfast bar. The key to achieving this was removing a large window where the sink is now, creating 360mm rather than standard 300mm deep wall cabinets, and a large island with deep drawers. Photos by Eliot Cohen

Courtyard kitchen with door up. Photography by Lucas Henning.
シアトルにある高級な中くらいなビーチスタイルのおしゃれなキッチン (ドロップインシンク、フラットパネル扉のキャビネット、茶色いキャビネット、御影石カウンター、緑のキッチンパネル、石スラブのキッチンパネル、シルバーの調理設備、淡色無垢フローリング、緑のキッチンカウンター) の写真
シアトルにある高級な中くらいなビーチスタイルのおしゃれなキッチン (ドロップインシンク、フラットパネル扉のキャビネット、茶色いキャビネット、御影石カウンター、緑のキッチンパネル、石スラブのキッチンパネル、シルバーの調理設備、淡色無垢フローリング、緑のキッチンカウンター) の写真

Custom designed kitchen with detailed ceiling details, floating shelf, glass hood design, top of the line appliances, and brass decorative accents
オレンジカウンティにあるラグジュアリーな広いコンテンポラリースタイルのおしゃれなキッチン (大理石カウンター、ドロップインシンク、フラットパネル扉のキャビネット、中間色木目調キャビネット、グレーのキッチンパネル、石スラブのキッチンパネル、黒い調理設備、ライムストーンの床、ベージュの床、グレーのキッチンカウンター、折り上げ天井) の写真
オレンジカウンティにあるラグジュアリーな広いコンテンポラリースタイルのおしゃれなキッチン (大理石カウンター、ドロップインシンク、フラットパネル扉のキャビネット、中間色木目調キャビネット、グレーのキッチンパネル、石スラブのキッチンパネル、黒い調理設備、ライムストーンの床、ベージュの床、グレーのキッチンカウンター、折り上げ天井) の写真
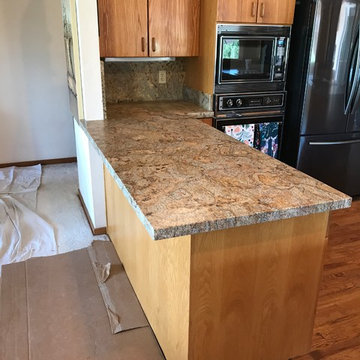
フェニックスにある中くらいなトラディショナルスタイルのおしゃれなキッチン (ドロップインシンク、フラットパネル扉のキャビネット、茶色いキャビネット、御影石カウンター、マルチカラーのキッチンパネル、石スラブのキッチンパネル、シルバーの調理設備、無垢フローリング、茶色い床、マルチカラーのキッチンカウンター) の写真
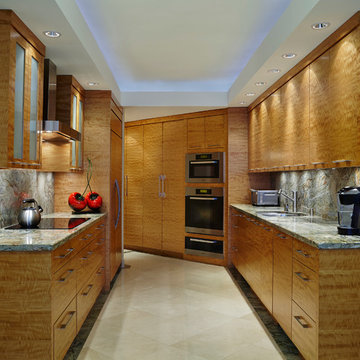
Brantley Photography
マイアミにあるラグジュアリーな中くらいなコンテンポラリースタイルのおしゃれなキッチン (ドロップインシンク、フラットパネル扉のキャビネット、中間色木目調キャビネット、御影石カウンター、マルチカラーのキッチンパネル、石スラブのキッチンパネル、大理石の床、アイランドなし、パネルと同色の調理設備) の写真
マイアミにあるラグジュアリーな中くらいなコンテンポラリースタイルのおしゃれなキッチン (ドロップインシンク、フラットパネル扉のキャビネット、中間色木目調キャビネット、御影石カウンター、マルチカラーのキッチンパネル、石スラブのキッチンパネル、大理石の床、アイランドなし、パネルと同色の調理設備) の写真
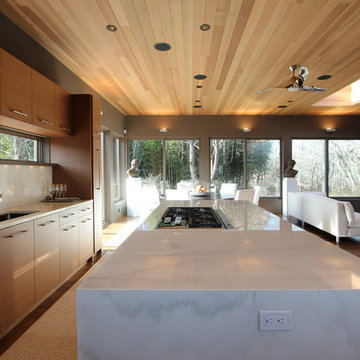
The house has a high sustainability agenda, which includes wall and roof construction of SIPS, LED lighting, Energy Star appliances, and a geothermal system.
Krae van Sickle
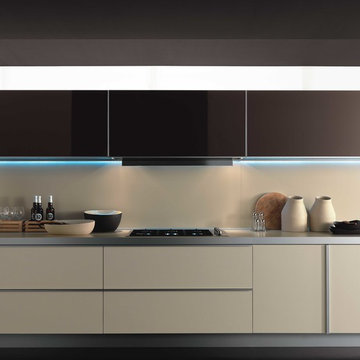
Contemporary Italian kitchen cabinet in laminate by Zampieri Cucine. A minimalist approach to kitchen. High gloss and matte lacquer finish creates interesting contrast.
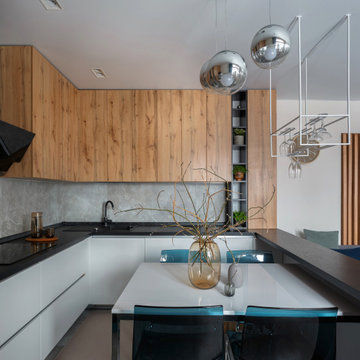
他の地域にあるコンテンポラリースタイルのおしゃれなキッチン (ドロップインシンク、フラットパネル扉のキャビネット、中間色木目調キャビネット、グレーのキッチンパネル、石スラブのキッチンパネル、グレーの床、黒いキッチンカウンター) の写真
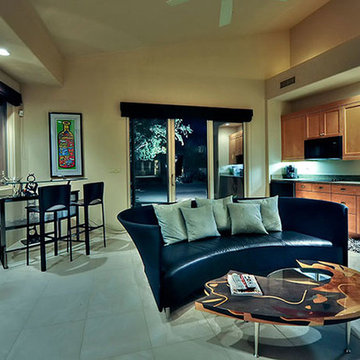
Custom Luxury Kitchenettes for your Inspiration by Fratantoni Interior Designers.
Follow us on Pinterest, Facebook, Instagram and Twitter for more inspiring photos!
キッチン (石スラブのキッチンパネル、茶色いキャビネット、中間色木目調キャビネット、フラットパネル扉のキャビネット、ドロップインシンク) の写真
1