高級なキッチン (石スラブのキッチンパネル、木材カウンター、濃色無垢フローリング、淡色無垢フローリング、テラコッタタイルの床) の写真
絞り込み:
資材コスト
並び替え:今日の人気順
写真 1〜20 枚目(全 78 枚)
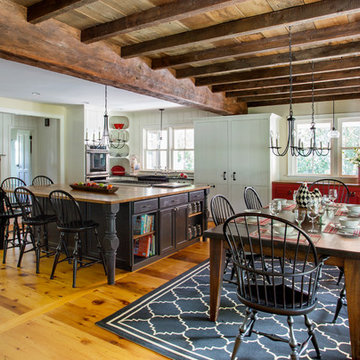
When Cummings Architects first met with the owners of this understated country farmhouse, the building’s layout and design was an incoherent jumble. The original bones of the building were almost unrecognizable. All of the original windows, doors, flooring, and trims – even the country kitchen – had been removed. Mathew and his team began a thorough design discovery process to find the design solution that would enable them to breathe life back into the old farmhouse in a way that acknowledged the building’s venerable history while also providing for a modern living by a growing family.
The redesign included the addition of a new eat-in kitchen, bedrooms, bathrooms, wrap around porch, and stone fireplaces. To begin the transforming restoration, the team designed a generous, twenty-four square foot kitchen addition with custom, farmers-style cabinetry and timber framing. The team walked the homeowners through each detail the cabinetry layout, materials, and finishes. Salvaged materials were used and authentic craftsmanship lent a sense of place and history to the fabric of the space.
The new master suite included a cathedral ceiling showcasing beautifully worn salvaged timbers. The team continued with the farm theme, using sliding barn doors to separate the custom-designed master bath and closet. The new second-floor hallway features a bold, red floor while new transoms in each bedroom let in plenty of light. A summer stair, detailed and crafted with authentic details, was added for additional access and charm.
Finally, a welcoming farmer’s porch wraps around the side entry, connecting to the rear yard via a gracefully engineered grade. This large outdoor space provides seating for large groups of people to visit and dine next to the beautiful outdoor landscape and the new exterior stone fireplace.
Though it had temporarily lost its identity, with the help of the team at Cummings Architects, this lovely farmhouse has regained not only its former charm but also a new life through beautifully integrated modern features designed for today’s family.
Photo by Eric Roth
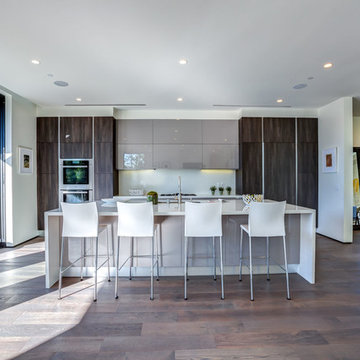
ロサンゼルスにある高級な広いモダンスタイルのおしゃれなキッチン (シングルシンク、フラットパネル扉のキャビネット、濃色木目調キャビネット、木材カウンター、白いキッチンパネル、石スラブのキッチンパネル、シルバーの調理設備、淡色無垢フローリング、白い床) の写真
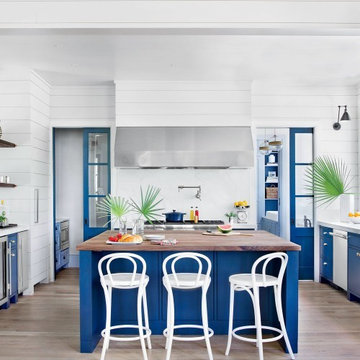
Southern Living Magazine - Best Kitchen 2015 / August Issue
In reality, these cabinets are navy with gray cabinets in the pantry, office, and mudroom beyond the pocket doors; full width SS hood with marble slab backsplash creates a stunning focal point but keeps the design clean; wood floating shelves over the bar tie back to the butcher block island top and wood floors to warm the space; refrigerator panel front is custom made to blend seamlessly with the shiplap walls;

Super Alternative zur Dunstabzughaube: der Ozonos liegt auf dem obersten Regalboden und reinigt die Luft, fast besser als jeder Dunstabzug
ケルンにある高級な広いコンテンポラリースタイルのおしゃれなキッチン (ダブルシンク、フラットパネル扉のキャビネット、緑のキャビネット、木材カウンター、グレーのキッチンパネル、石スラブのキッチンパネル、シルバーの調理設備、テラコッタタイルの床、アイランドなし、オレンジの床、茶色いキッチンカウンター) の写真
ケルンにある高級な広いコンテンポラリースタイルのおしゃれなキッチン (ダブルシンク、フラットパネル扉のキャビネット、緑のキャビネット、木材カウンター、グレーのキッチンパネル、石スラブのキッチンパネル、シルバーの調理設備、テラコッタタイルの床、アイランドなし、オレンジの床、茶色いキッチンカウンター) の写真
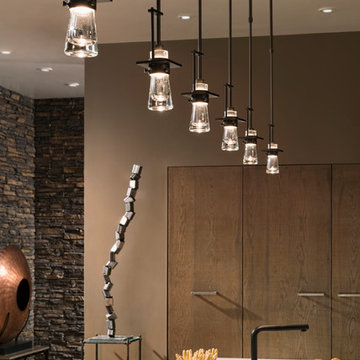
This home features pendant lighting above the island in this modern kitchen, recessed lighting on the ceiling to light all of the nooks and crannies in the room and a stone wall to accent the brown walls that surround it. This kitchen is tied together wonderfully with Wood-Mode cabinetry by Cabinets and Designs!
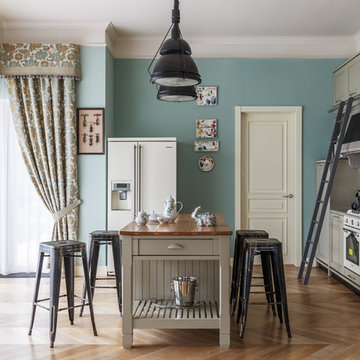
Дизайнер: Людмила Лобанова
Фотограф: Сергей Красюк
他の地域にある高級なカントリー風のおしゃれなキッチン (グレーのキャビネット、グレーのキッチンパネル、石スラブのキッチンパネル、白い調理設備、淡色無垢フローリング、ベージュの床、落し込みパネル扉のキャビネット、木材カウンター) の写真
他の地域にある高級なカントリー風のおしゃれなキッチン (グレーのキャビネット、グレーのキッチンパネル、石スラブのキッチンパネル、白い調理設備、淡色無垢フローリング、ベージュの床、落し込みパネル扉のキャビネット、木材カウンター) の写真
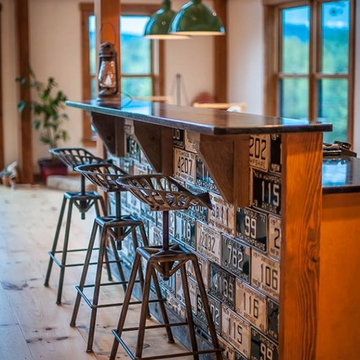
Northpeak Photography
マンチェスターにある高級な中くらいなラスティックスタイルのおしゃれなキッチン (アンダーカウンターシンク、落し込みパネル扉のキャビネット、白いキャビネット、木材カウンター、黒いキッチンパネル、石スラブのキッチンパネル、黒い調理設備、淡色無垢フローリング) の写真
マンチェスターにある高級な中くらいなラスティックスタイルのおしゃれなキッチン (アンダーカウンターシンク、落し込みパネル扉のキャビネット、白いキャビネット、木材カウンター、黒いキッチンパネル、石スラブのキッチンパネル、黒い調理設備、淡色無垢フローリング) の写真
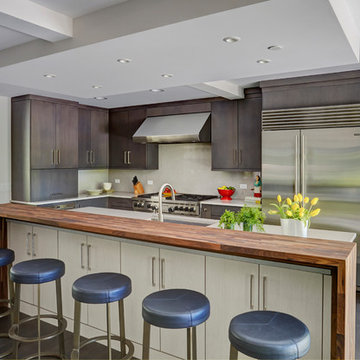
Brookhaven I Vista in horizontal rift cut veneer in champagne finish. Cabinet door pulls by Richelieu (7-7/8") in nickel.
Island features 1-3/8" black walnut butcher block with waterfall edge.
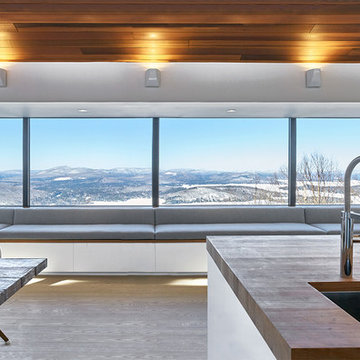
Marc Cramer
モントリオールにある高級な広いモダンスタイルのおしゃれなキッチン (アンダーカウンターシンク、フラットパネル扉のキャビネット、白いキャビネット、木材カウンター、白いキッチンパネル、石スラブのキッチンパネル、シルバーの調理設備、淡色無垢フローリング、グレーの床) の写真
モントリオールにある高級な広いモダンスタイルのおしゃれなキッチン (アンダーカウンターシンク、フラットパネル扉のキャビネット、白いキャビネット、木材カウンター、白いキッチンパネル、石スラブのキッチンパネル、シルバーの調理設備、淡色無垢フローリング、グレーの床) の写真
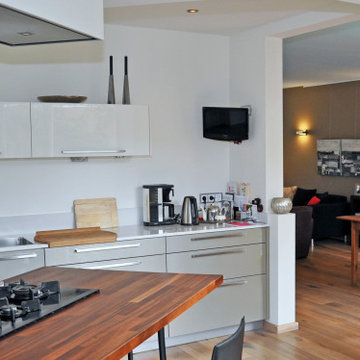
Conception de cuisine avec ilot central ouverte sur la salle à manger.
リヨンにある高級な広いコンテンポラリースタイルのおしゃれなキッチン (アンダーカウンターシンク、ベージュのキャビネット、木材カウンター、グレーのキッチンパネル、石スラブのキッチンパネル、シルバーの調理設備、茶色いキッチンカウンター、淡色無垢フローリング、ベージュの床、折り上げ天井) の写真
リヨンにある高級な広いコンテンポラリースタイルのおしゃれなキッチン (アンダーカウンターシンク、ベージュのキャビネット、木材カウンター、グレーのキッチンパネル、石スラブのキッチンパネル、シルバーの調理設備、茶色いキッチンカウンター、淡色無垢フローリング、ベージュの床、折り上げ天井) の写真
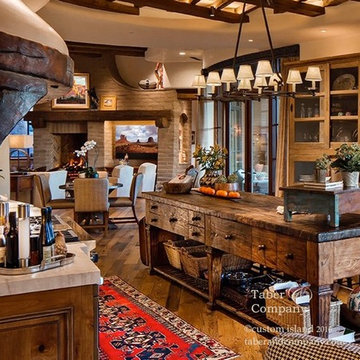
Taber & Company handcrafts and finishes custom kitchen islands wood countertops from old growth reclaimed and salvaged wood. Taber & Company mills wood on site from logs with the ability to cut any thickness and lengths.
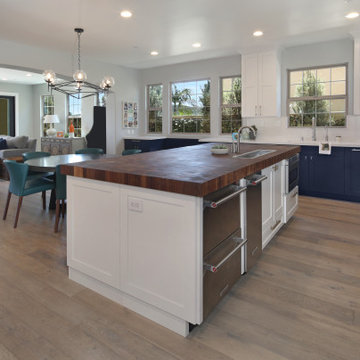
オレンジカウンティにある高級な広いモダンスタイルのおしゃれなキッチン (ドロップインシンク、シェーカースタイル扉のキャビネット、白いキャビネット、木材カウンター、白いキッチンパネル、石スラブのキッチンパネル、シルバーの調理設備、淡色無垢フローリング、ベージュの床、白いキッチンカウンター) の写真
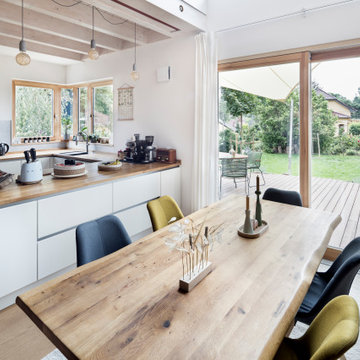
Der offen geplante Wohn- und Küchenbereich erstreckt sich bis hinaus auf die großzügige Terrasse. So stehen der Kochende, Familie und Gäste immer im Kontakt.
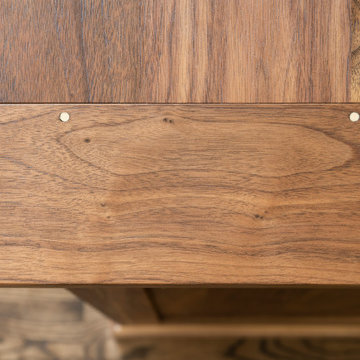
The second island was designed and custom built to look more like a piece of a furniture, This island offers a perfect delineation between the living area and the kitchen area. This home was custom built by Meadowlark Design+Build in Ann Arbor, Michigan. Photography by Joshua Caldwell. David Lubin Architect and Interiors by Acadia Hahlbrocht of Soft Surroundings.
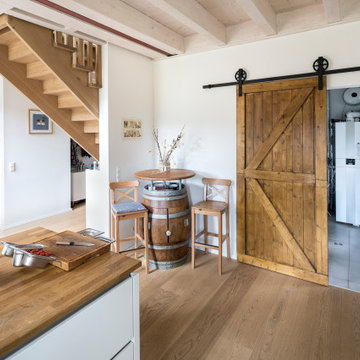
Eine Schiebetür sind eine platzsparende Variante, die hier hervorragend zum maritimen Einrichtungsstil passt.
ベルリンにある高級な中くらいなビーチスタイルのおしゃれなキッチン (ドロップインシンク、フラットパネル扉のキャビネット、白いキャビネット、木材カウンター、グレーのキッチンパネル、石スラブのキッチンパネル、シルバーの調理設備、淡色無垢フローリング、茶色い床、茶色いキッチンカウンター、板張り天井) の写真
ベルリンにある高級な中くらいなビーチスタイルのおしゃれなキッチン (ドロップインシンク、フラットパネル扉のキャビネット、白いキャビネット、木材カウンター、グレーのキッチンパネル、石スラブのキッチンパネル、シルバーの調理設備、淡色無垢フローリング、茶色い床、茶色いキッチンカウンター、板張り天井) の写真
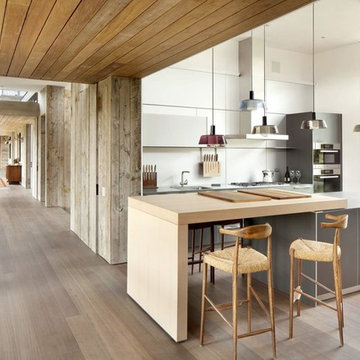
Our Timber collection is featuring Ash on the flooring in this photo. Porcelain Planks are 71"x8".
ナッシュビルにある高級な中くらいなモダンスタイルのおしゃれなキッチン (一体型シンク、フラットパネル扉のキャビネット、グレーのキャビネット、木材カウンター、白いキッチンパネル、石スラブのキッチンパネル、シルバーの調理設備、淡色無垢フローリング) の写真
ナッシュビルにある高級な中くらいなモダンスタイルのおしゃれなキッチン (一体型シンク、フラットパネル扉のキャビネット、グレーのキャビネット、木材カウンター、白いキッチンパネル、石スラブのキッチンパネル、シルバーの調理設備、淡色無垢フローリング) の写真
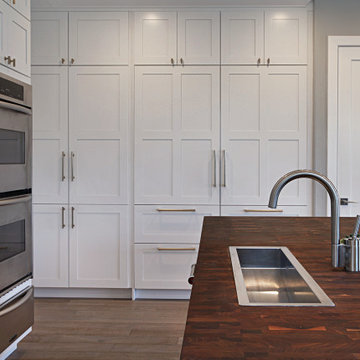
オレンジカウンティにある高級な広いモダンスタイルのおしゃれなキッチン (ドロップインシンク、シェーカースタイル扉のキャビネット、白いキャビネット、木材カウンター、白いキッチンパネル、石スラブのキッチンパネル、パネルと同色の調理設備、淡色無垢フローリング、グレーの床、茶色いキッチンカウンター) の写真
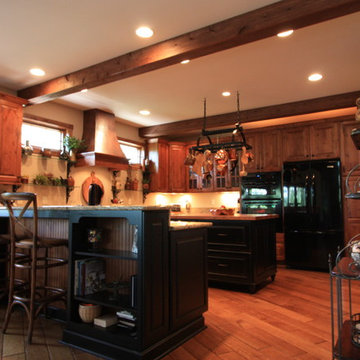
ミルウォーキーにある高級な中くらいなトラディショナルスタイルのおしゃれなキッチン (エプロンフロントシンク、落し込みパネル扉のキャビネット、ヴィンテージ仕上げキャビネット、木材カウンター、ベージュキッチンパネル、石スラブのキッチンパネル、黒い調理設備、淡色無垢フローリング) の写真
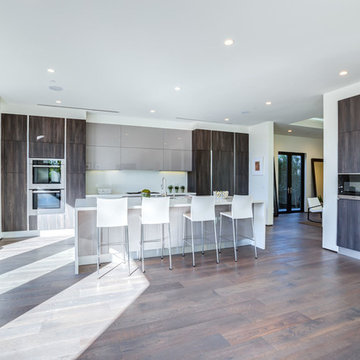
ロサンゼルスにある高級な広いモダンスタイルのおしゃれなキッチン (シングルシンク、フラットパネル扉のキャビネット、濃色木目調キャビネット、木材カウンター、白いキッチンパネル、石スラブのキッチンパネル、シルバーの調理設備、淡色無垢フローリング、白い床) の写真
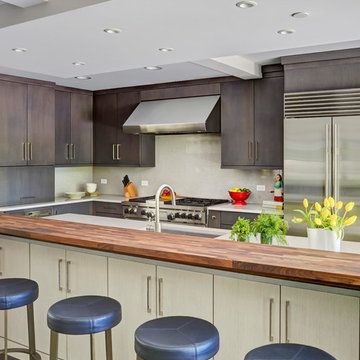
Brookhaven I Vista in horizontal rift cut veneer in champagne finish. Cabinet door pulls by Richelieu (7-7/8") in nickel.
Island features 1-3/8" black walnut butcher block with waterfall edge.
高級なキッチン (石スラブのキッチンパネル、木材カウンター、濃色無垢フローリング、淡色無垢フローリング、テラコッタタイルの床) の写真
1