キッチン
絞り込み:
資材コスト
並び替え:今日の人気順
写真 1〜20 枚目(全 133 枚)
1/5
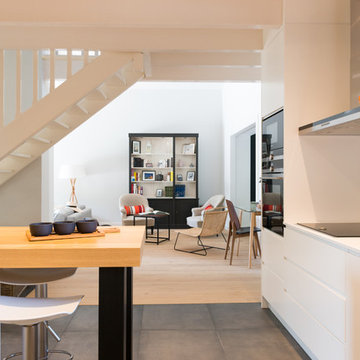
ボルドーにある高級な広い北欧スタイルのおしゃれなキッチン (一体型シンク、インセット扉のキャビネット、白いキャビネット、珪岩カウンター、白いキッチンパネル、石スラブのキッチンパネル、セラミックタイルの床、アイランドなし、グレーの床、白いキッチンカウンター) の写真
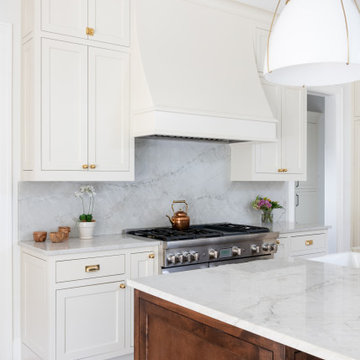
ダラスにある高級な中くらいなトラディショナルスタイルのおしゃれなキッチン (エプロンフロントシンク、インセット扉のキャビネット、白いキャビネット、珪岩カウンター、石スラブのキッチンパネル、パネルと同色の調理設備、淡色無垢フローリング、白いキッチンカウンター) の写真
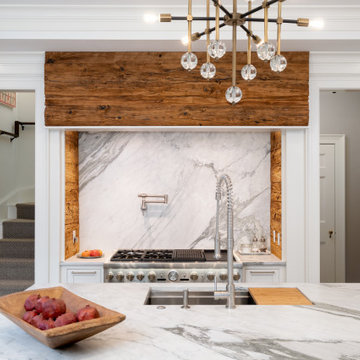
The labor pains were memorable but what a beautiful baby....
We removed a defunct chimney from the Range alcove to allow this improved and highly functional layout. There were also three separate ceilings (including framing) that got removed. This allowed us to raise the center section to its full 10' height and incorporate a second band of two-part crown molding. More on the reclaimed wood to follow...

Thse clients came to me for a kitchen refresh. Keeping the existing floor plan but updating as much as possible. After explaining my thoughts, they chose to go with a much larger project. The wall to the garage wash pushed bach 12" to allow for the island to happen. This almost couldn't happen as there is a support post in the garage we had to keep. I designed the last pantry area as on 10" deep, allowing us to conceal that behind the cabinets. Then, we opend up the wall to the dining room to make the rooms one large space. The wall to the family room was also openend up, leaving the half wall to allow for the kitchen eating area. They wanted to incorporate a bar area, without it feeling like a "bar" The fabulous tall custom unit houses their wine collection and then half of the dining room buffet area holds glassware and other bar items. I helped the clients with all of the design choices.We all wanted to keep the space classic, war, functional and with mixed materials. I chose to use the same countertop material for the backsplash, to keep the space feeling as large as possible.

Andrea Rugg Photography
ミネアポリスにある高級な中くらいなトラディショナルスタイルのおしゃれなキッチン (アンダーカウンターシンク、インセット扉のキャビネット、中間色木目調キャビネット、クオーツストーンカウンター、石スラブのキッチンパネル、パネルと同色の調理設備、磁器タイルの床、ベージュの床、白いキッチンパネル、白いキッチンカウンター) の写真
ミネアポリスにある高級な中くらいなトラディショナルスタイルのおしゃれなキッチン (アンダーカウンターシンク、インセット扉のキャビネット、中間色木目調キャビネット、クオーツストーンカウンター、石スラブのキッチンパネル、パネルと同色の調理設備、磁器タイルの床、ベージュの床、白いキッチンパネル、白いキッチンカウンター) の写真

Fully custom oak inset panel cabinets with cerused finish.
Quartzite countertops and backsplash
ニューヨークにある高級な広いトランジショナルスタイルのおしゃれなキッチン (インセット扉のキャビネット、淡色木目調キャビネット、珪岩カウンター、白いキッチンパネル、石スラブのキッチンパネル、パネルと同色の調理設備、淡色無垢フローリング、ベージュの床、白いキッチンカウンター、格子天井) の写真
ニューヨークにある高級な広いトランジショナルスタイルのおしゃれなキッチン (インセット扉のキャビネット、淡色木目調キャビネット、珪岩カウンター、白いキッチンパネル、石スラブのキッチンパネル、パネルと同色の調理設備、淡色無垢フローリング、ベージュの床、白いキッチンカウンター、格子天井) の写真
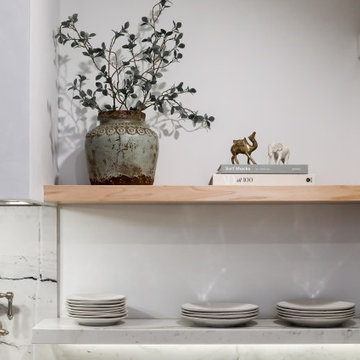
ロサンゼルスにある高級な広い北欧スタイルのおしゃれなキッチン (エプロンフロントシンク、インセット扉のキャビネット、白いキャビネット、珪岩カウンター、白いキッチンパネル、石スラブのキッチンパネル、シルバーの調理設備、淡色無垢フローリング、白い床、白いキッチンカウンター、三角天井) の写真
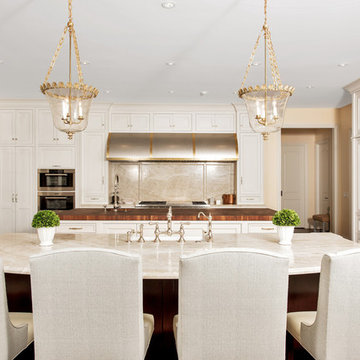
Kitchen with multiple islands and island sinks
シカゴにある高級な広いトラディショナルスタイルのおしゃれなキッチン (ドロップインシンク、インセット扉のキャビネット、白いキャビネット、御影石カウンター、ベージュキッチンパネル、石スラブのキッチンパネル、シルバーの調理設備、無垢フローリング、白いキッチンカウンター) の写真
シカゴにある高級な広いトラディショナルスタイルのおしゃれなキッチン (ドロップインシンク、インセット扉のキャビネット、白いキャビネット、御影石カウンター、ベージュキッチンパネル、石スラブのキッチンパネル、シルバーの調理設備、無垢フローリング、白いキッチンカウンター) の写真
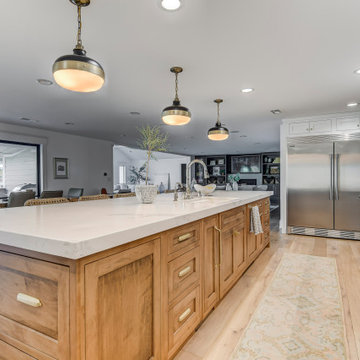
Inset Custom Cabinets, Custom wood hood with accent of wood to match island.
セントルイスにある高級な広いトラディショナルスタイルのおしゃれなキッチン (アンダーカウンターシンク、インセット扉のキャビネット、白いキャビネット、クオーツストーンカウンター、青いキッチンパネル、石スラブのキッチンパネル、シルバーの調理設備、淡色無垢フローリング、茶色い床、白いキッチンカウンター) の写真
セントルイスにある高級な広いトラディショナルスタイルのおしゃれなキッチン (アンダーカウンターシンク、インセット扉のキャビネット、白いキャビネット、クオーツストーンカウンター、青いキッチンパネル、石スラブのキッチンパネル、シルバーの調理設備、淡色無垢フローリング、茶色い床、白いキッチンカウンター) の写真
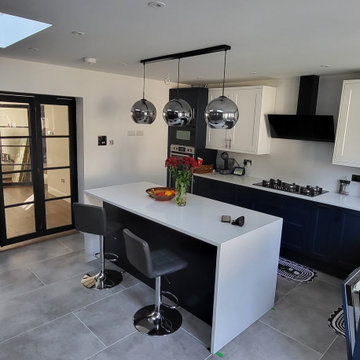
This modern kitchen extension features a combination of dark (blue navy) and white cabinets with a white sparkle quartz worktop.
With its large silver/gray tiles, the kitchen has a clean and modern appearance

デヴォンにある高級な広いカントリー風のおしゃれなコの字型キッチン (エプロンフロントシンク、インセット扉のキャビネット、青いキャビネット、人工大理石カウンター、茶色いキッチンパネル、石スラブのキッチンパネル、スレートの床、アイランドなし、グレーの床、白いキッチンカウンター、パネルと同色の調理設備) の写真
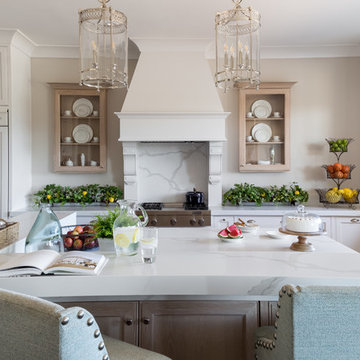
サクラメントにある高級な広いビーチスタイルのおしゃれなキッチン (白いキャビネット、白いキッチンパネル、石スラブのキッチンパネル、白いキッチンカウンター、大理石カウンター、アンダーカウンターシンク、インセット扉のキャビネット、シルバーの調理設備、濃色無垢フローリング、茶色い床) の写真
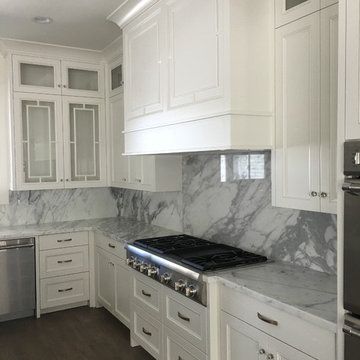
ダラスにある高級な広いトランジショナルスタイルのおしゃれなキッチン (アンダーカウンターシンク、インセット扉のキャビネット、白いキャビネット、大理石カウンター、白いキッチンパネル、石スラブのキッチンパネル、シルバーの調理設備、濃色無垢フローリング、アイランドなし、茶色い床、白いキッチンカウンター) の写真
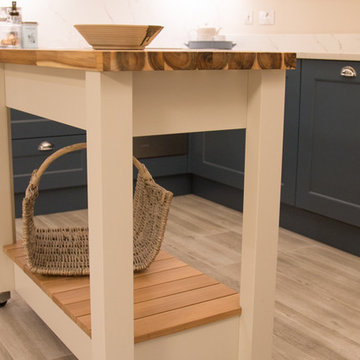
This stunning Coastal Inspired Kitchen is located in a Garden House at the rear of a large victorian in Newcastle County Down. The homeowners built the property for when their children return home from the Mainland Uk during the holidays, and other visiting friends and family. The stunning two story lodge has two bedrooms, two bathrooms, a lounge with wood burning stove, a utility room, and dining area off this kitchen.
Only the best materials and finishes were used in the kitchen including Quartz, Painted Wood, American Oak and Nickel.
The custom palette has a subtle but rich coastal look, in smooth painted Cadet Blue & Porcelain. The compact kitchen still manages to house a fridge freezer, larder, pullout bins, dishwasher and other pullout storage systems. There's even a compact mobile island that will double as a drinks trolley for sunny summer barbeques.
Visually the space looks larger with clever tricks such as a white induction hob, integrated cooker hood, undermount quartz sink, bench seating and even a 4in1 boiling water tap, alleviating the need for a kettle, or water filter jug.
The overall space is both timeless and elegant.
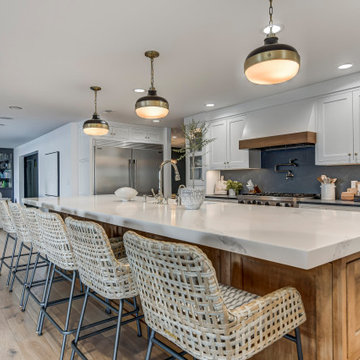
Inset Custom Cabinets, Custom wood hood with accent of wood to match island.
シカゴにある高級な広いトラディショナルスタイルのおしゃれなキッチン (アンダーカウンターシンク、インセット扉のキャビネット、白いキャビネット、クオーツストーンカウンター、青いキッチンパネル、石スラブのキッチンパネル、シルバーの調理設備、淡色無垢フローリング、茶色い床、白いキッチンカウンター) の写真
シカゴにある高級な広いトラディショナルスタイルのおしゃれなキッチン (アンダーカウンターシンク、インセット扉のキャビネット、白いキャビネット、クオーツストーンカウンター、青いキッチンパネル、石スラブのキッチンパネル、シルバーの調理設備、淡色無垢フローリング、茶色い床、白いキッチンカウンター) の写真
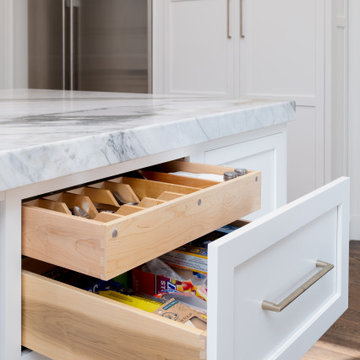
We like to preserve space inside cabinets when using an inset style of construction. One method is to hide a drawer behind a drawer which saves 1-1//2" of space. In this instance, the cutlery divider is used more frequently than the foil/wrap area beneath. We added magnets so that the cutlery drawer is the default option and you simply slide it to the closed position to access the space below.
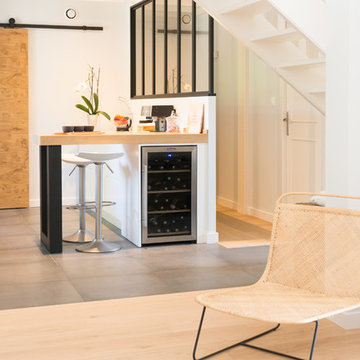
ボルドーにある高級な広い北欧スタイルのおしゃれなキッチン (一体型シンク、インセット扉のキャビネット、白いキャビネット、珪岩カウンター、白いキッチンパネル、石スラブのキッチンパネル、セラミックタイルの床、アイランドなし、グレーの床、白いキッチンカウンター) の写真
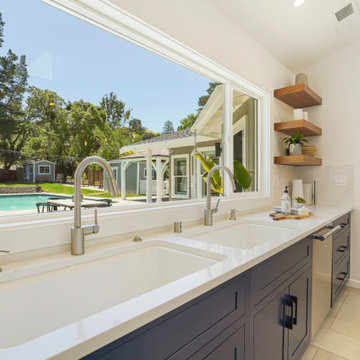
This gorgeous Transitional kitchen remodel has a modern farmhouse feel. Bright white inset cabinets by Shiloh Cabinetry contrast beautifully off the bottom blue cabinets. Stunning pendant lights hang above one of two kitchen islands. Quartz countertops, Thermador range, large pantry, wine fridge and 3 kitchen sinks make this space a cooks dream! Natural light floods the kitchen and dining area.
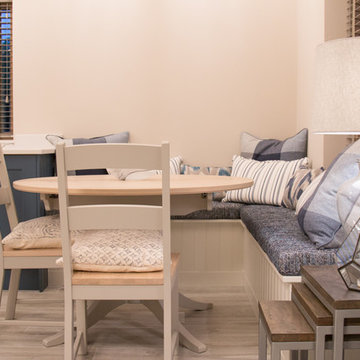
This stunning Coastal Inspired Kitchen is located in a Garden House at the rear of a large victorian in Newcastle County Down. The homeowners built the property for when their children return home from the Mainland Uk during the holidays, and other visiting friends and family. The stunning two story lodge has two bedrooms, two bathrooms, a lounge with wood burning stove, a utility room, and dining area off this kitchen.
Only the best materials and finishes were used in the kitchen including Quartz, Painted Wood, American Oak and Nickel.
The custom palette has a subtle but rich coastal look, in smooth painted Cadet Blue & Porcelain. The compact kitchen still manages to house a fridge freezer, larder, pullout bins, dishwasher and other pullout storage systems. There's even a compact mobile island that will double as a drinks trolley for sunny summer barbeques.
Visually the space looks larger with clever tricks such as a white induction hob, integrated cooker hood, undermount quartz sink, bench seating and even a 4in1 boiling water tap, alleviating the need for a kettle, or water filter jug.
The overall space is both timeless and elegant.
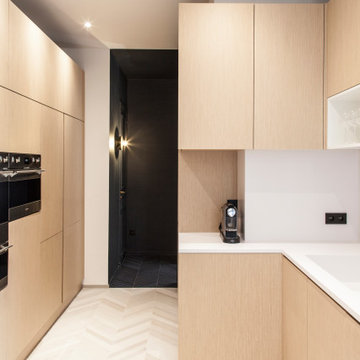
Photo : BCDF Studio
パリにある高級な広いコンテンポラリースタイルのおしゃれなキッチン (一体型シンク、インセット扉のキャビネット、淡色木目調キャビネット、珪岩カウンター、白いキッチンパネル、石スラブのキッチンパネル、パネルと同色の調理設備、セラミックタイルの床、アイランドなし、ベージュの床、白いキッチンカウンター) の写真
パリにある高級な広いコンテンポラリースタイルのおしゃれなキッチン (一体型シンク、インセット扉のキャビネット、淡色木目調キャビネット、珪岩カウンター、白いキッチンパネル、石スラブのキッチンパネル、パネルと同色の調理設備、セラミックタイルの床、アイランドなし、ベージュの床、白いキッチンカウンター) の写真
1