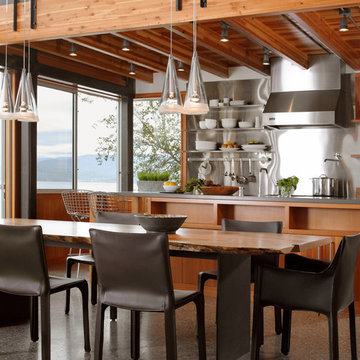II型キッチン (ステンレスのキッチンパネル、黒いキャビネット、ヴィンテージ仕上げキャビネット、中間色木目調キャビネット) の写真
絞り込み:
資材コスト
並び替え:今日の人気順
写真 1〜20 枚目(全 25 枚)
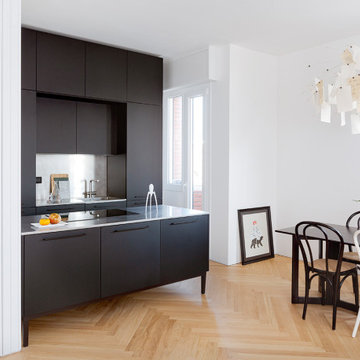
cucina e tavolo da pranzo
ボローニャにあるお手頃価格の中くらいなコンテンポラリースタイルのおしゃれなキッチン (一体型シンク、フラットパネル扉のキャビネット、黒いキャビネット、ステンレスカウンター、ステンレスのキッチンパネル、シルバーの調理設備、淡色無垢フローリング) の写真
ボローニャにあるお手頃価格の中くらいなコンテンポラリースタイルのおしゃれなキッチン (一体型シンク、フラットパネル扉のキャビネット、黒いキャビネット、ステンレスカウンター、ステンレスのキッチンパネル、シルバーの調理設備、淡色無垢フローリング) の写真
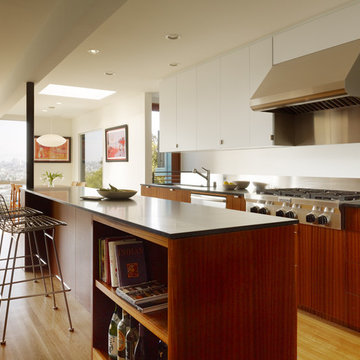
this extensive whole house remodel in the bernal heights area of san francisco transforms the home from insular
and compartmentalized to open and flowing.
the most prominent moves include reorganization of and opening
up the main stair, relocation of the kitchen and capture of space under house for master suite. the new stair draws light deep into the entry foyer and features a sculptural acrylic screen. the new open concept kitchen, dining, and living space emphasizes comfort, continuity and functionality while highlighting a spectacular panoramic view to downtown san francisco.
architect: neal schwartz; photo by Matthew Millman .
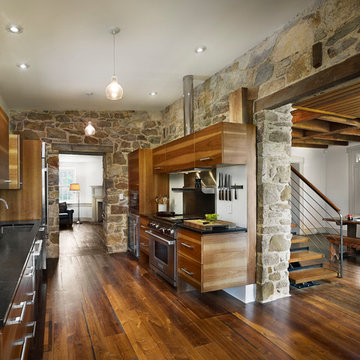
Halkin Mason Photography
フィラデルフィアにあるコンテンポラリースタイルのおしゃれなキッチン (アンダーカウンターシンク、フラットパネル扉のキャビネット、中間色木目調キャビネット、メタルタイルのキッチンパネル、ステンレスのキッチンパネル、シルバーの調理設備) の写真
フィラデルフィアにあるコンテンポラリースタイルのおしゃれなキッチン (アンダーカウンターシンク、フラットパネル扉のキャビネット、中間色木目調キャビネット、メタルタイルのキッチンパネル、ステンレスのキッチンパネル、シルバーの調理設備) の写真
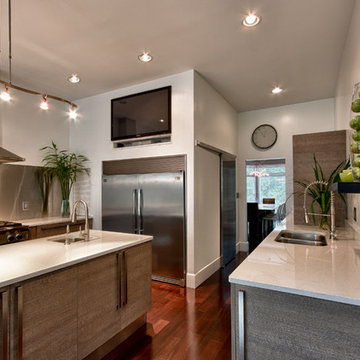
Co-designer - Melissa Brown Instinctive Design.
アトランタにある高級な中くらいなコンテンポラリースタイルのおしゃれなキッチン (シルバーの調理設備、ダブルシンク、フラットパネル扉のキャビネット、中間色木目調キャビネット、クオーツストーンカウンター、メタリックのキッチンパネル、メタルタイルのキッチンパネル、ステンレスのキッチンパネル、濃色無垢フローリング) の写真
アトランタにある高級な中くらいなコンテンポラリースタイルのおしゃれなキッチン (シルバーの調理設備、ダブルシンク、フラットパネル扉のキャビネット、中間色木目調キャビネット、クオーツストーンカウンター、メタリックのキッチンパネル、メタルタイルのキッチンパネル、ステンレスのキッチンパネル、濃色無垢フローリング) の写真
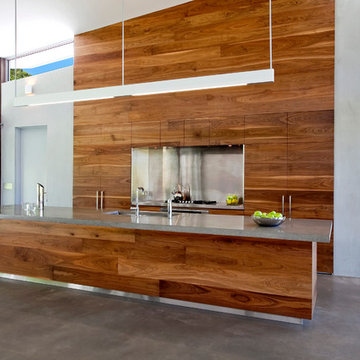
Building Designer: Gerard Smith Design
Photographer: Paul Smith Images
ブリスベンにある広いコンテンポラリースタイルのおしゃれなキッチン (アンダーカウンターシンク、フラットパネル扉のキャビネット、中間色木目調キャビネット、コンクリートカウンター、シルバーの調理設備、メタリックのキッチンパネル、ステンレスのキッチンパネル) の写真
ブリスベンにある広いコンテンポラリースタイルのおしゃれなキッチン (アンダーカウンターシンク、フラットパネル扉のキャビネット、中間色木目調キャビネット、コンクリートカウンター、シルバーの調理設備、メタリックのキッチンパネル、ステンレスのキッチンパネル) の写真
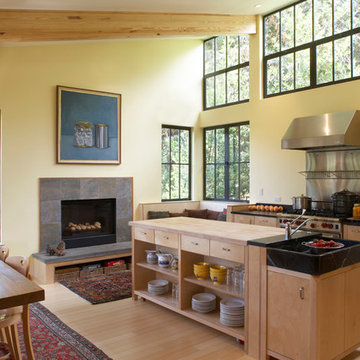
photos by Ken Gutmaker
サンフランシスコにあるカントリー風のおしゃれなキッチン (エプロンフロントシンク、フラットパネル扉のキャビネット、中間色木目調キャビネット、メタリックのキッチンパネル、メタルタイルのキッチンパネル、ステンレスのキッチンパネル、シルバーの調理設備) の写真
サンフランシスコにあるカントリー風のおしゃれなキッチン (エプロンフロントシンク、フラットパネル扉のキャビネット、中間色木目調キャビネット、メタリックのキッチンパネル、メタルタイルのキッチンパネル、ステンレスのキッチンパネル、シルバーの調理設備) の写真

The kitchen has a very large island that wraps over the edge of the cabinet ends. Clerestory windows bring in light above the cabinets.
An organic 'branch' inspired series of pendants are set above the dining room table. http://www.kipnisarch.com
Cable Photo/Wayne Cable http://selfmadephoto.com
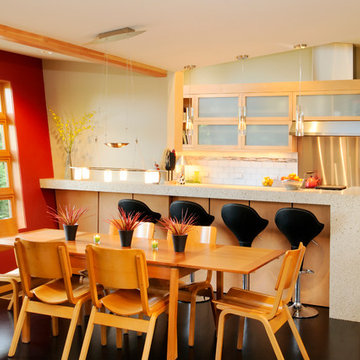
M.I.R. Phase 3 denotes the third phase of the transformation of a 1950’s daylight rambler on Mercer Island, Washington into a contemporary family dwelling in tune with the Northwest environment. Phase one modified the front half of the structure which included expanding the Entry and converting a Carport into a Garage and Shop. Phase two involved the renovation of the Basement level.
Phase three involves the renovation and expansion of the Upper Level of the structure which was designed to take advantage of views to the "Green-Belt" to the rear of the property. Existing interior walls were removed in the Main Living Area spaces were enlarged slightly to allow for a more open floor plan for the Dining, Kitchen and Living Rooms. The Living Room now reorients itself to a new deck at the rear of the property. At the other end of the Residence the existing Master Bedroom was converted into the Master Bathroom and a Walk-in-closet. A new Master Bedroom wing projects from here out into a grouping of cedar trees and a stand of bamboo to the rear of the lot giving the impression of a tree-house. A new semi-detached multi-purpose space is located below the projection of the Master Bedroom and serves as a Recreation Room for the family's children. As the children mature the Room is than envisioned as an In-home Office with the distant possibility of having it evolve into a Mother-in-law Suite.
Hydronic floor heat featuring a tankless water heater, rain-screen façade technology, “cool roof” with standing seam sheet metal panels, Energy Star appliances and generous amounts of natural light provided by insulated glass windows, transoms and skylights are some of the sustainable features incorporated into the design. “Green” materials such as recycled glass countertops, salvaging and refinishing the existing hardwood flooring, cementitous wall panels and "rusty metal" wall panels have been used throughout the Project. However, the most compelling element that exemplifies the project's sustainability is that it was not torn down and replaced wholesale as so many of the homes in the neighborhood have.
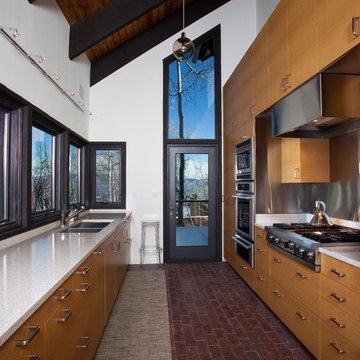
デンバーにある中くらいなコンテンポラリースタイルのおしゃれなキッチン (アンダーカウンターシンク、フラットパネル扉のキャビネット、中間色木目調キャビネット、メタリックのキッチンパネル、パネルと同色の調理設備、レンガの床、ステンレスのキッチンパネル、窓) の写真
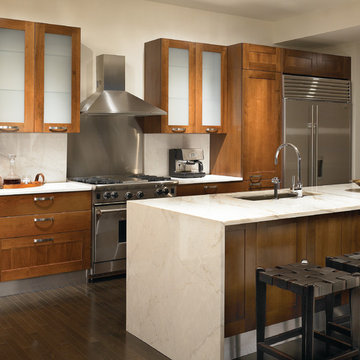
Tony Soluri | www.soluriphotography.com
シカゴにあるコンテンポラリースタイルのおしゃれなII型キッチン (シルバーの調理設備、アンダーカウンターシンク、シェーカースタイル扉のキャビネット、中間色木目調キャビネット、石スラブのキッチンパネル、ステンレスのキッチンパネル、御影石カウンター、白いキッチンパネル) の写真
シカゴにあるコンテンポラリースタイルのおしゃれなII型キッチン (シルバーの調理設備、アンダーカウンターシンク、シェーカースタイル扉のキャビネット、中間色木目調キャビネット、石スラブのキッチンパネル、ステンレスのキッチンパネル、御影石カウンター、白いキッチンパネル) の写真
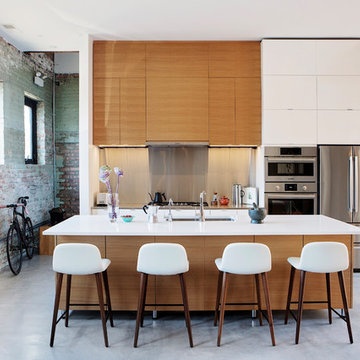
Open kitchen space with exposed brick walls. Stainless steel backsplash and counters. Custom cabinets are a mix of high gloss white and rift-sawn white oak.
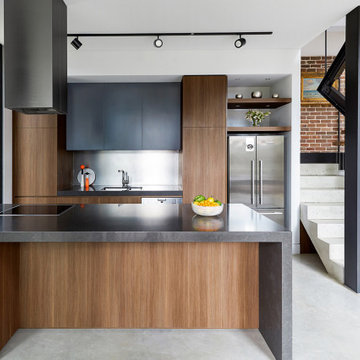
Two different architectural styles have come together with this project, and enhances the marriage between traditional and modern design.
From the front of the home Californian Bungalow, it’s a feeling of charm and tradition. Although once you step into the hallway, there’s a transition from charming to contemporary.
The owners have successfully created a stunningly modern white cube addition connected to the existing traditional bungalow by a glass, concrete and steel suspending bridge.
The interior architectural qualities include a double height void, sculptural steel stair, two-storey sandstone wall and model train room requested by the train engineer client.
This renovation is a celebration of tradition and contemporary design.
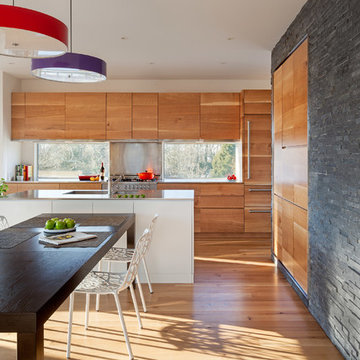
Chris Cooper
プロビデンスにあるコンテンポラリースタイルのおしゃれなキッチン (一体型シンク、フラットパネル扉のキャビネット、中間色木目調キャビネット、ステンレスカウンター、メタルタイルのキッチンパネル、ステンレスのキッチンパネル、メタリックのキッチンパネル、パネルと同色の調理設備) の写真
プロビデンスにあるコンテンポラリースタイルのおしゃれなキッチン (一体型シンク、フラットパネル扉のキャビネット、中間色木目調キャビネット、ステンレスカウンター、メタルタイルのキッチンパネル、ステンレスのキッチンパネル、メタリックのキッチンパネル、パネルと同色の調理設備) の写真
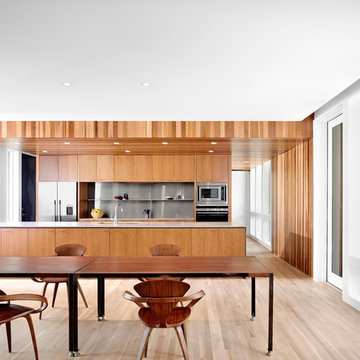
Casey Dunn
オースティンにあるモダンスタイルのおしゃれなキッチン (フラットパネル扉のキャビネット、中間色木目調キャビネット、シルバーの調理設備、淡色無垢フローリング、アンダーカウンターシンク、メタリックのキッチンパネル、ステンレスのキッチンパネル) の写真
オースティンにあるモダンスタイルのおしゃれなキッチン (フラットパネル扉のキャビネット、中間色木目調キャビネット、シルバーの調理設備、淡色無垢フローリング、アンダーカウンターシンク、メタリックのキッチンパネル、ステンレスのキッチンパネル) の写真

We were commissioned in 2006 to refurbish and remodel a ground floor and basement maisonette within an 1840s stuccoed house in Notting Hill.
From the outset, a priority was to remove various partitions and accretions that had been added over the years, in order to restore the original proportions of the two handsome ground floor rooms.
The new stone fireplace and plaster cornice installed in the living room are in keeping with the period of the building.
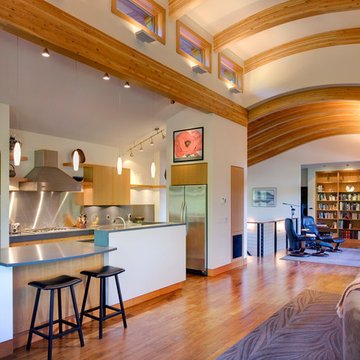
Steve Keating Photography
シアトルにあるコンテンポラリースタイルのおしゃれなII型キッチン (フラットパネル扉のキャビネット、中間色木目調キャビネット、メタルタイルのキッチンパネル、ステンレスのキッチンパネル、シルバーの調理設備) の写真
シアトルにあるコンテンポラリースタイルのおしゃれなII型キッチン (フラットパネル扉のキャビネット、中間色木目調キャビネット、メタルタイルのキッチンパネル、ステンレスのキッチンパネル、シルバーの調理設備) の写真
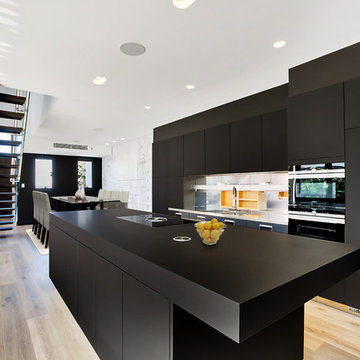
シドニーにあるコンテンポラリースタイルのおしゃれなキッチン (一体型シンク、フラットパネル扉のキャビネット、黒いキャビネット、メタリックのキッチンパネル、黒い調理設備、淡色無垢フローリング、黒いキッチンカウンター、ステンレスのキッチンパネル) の写真

カンザスシティにあるラスティックスタイルのおしゃれなキッチン (アンダーカウンターシンク、シェーカースタイル扉のキャビネット、中間色木目調キャビネット、グレーのキッチンパネル、シルバーの調理設備、無垢フローリング、茶色い床、ベージュのキッチンカウンター、ステンレスのキッチンパネル) の写真
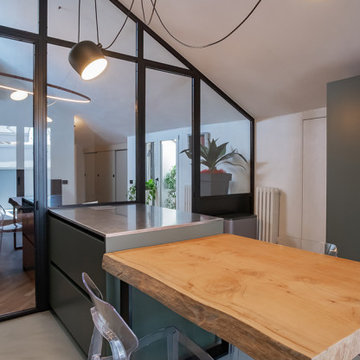
Per accentuare la presenza della falda di copertura e per massimizzare la luce naturale, si è deciso di eliminare le tramezzature esistenti della zona giorno e di separare la cucina tramite una vetrata a tutta altezza
II型キッチン (ステンレスのキッチンパネル、黒いキャビネット、ヴィンテージ仕上げキャビネット、中間色木目調キャビネット) の写真
1
