キッチン (ステンレスのキッチンパネル、トラバーチンのキッチンパネル、シェーカースタイル扉のキャビネット、グレーのキッチンカウンター、マルチカラーのキッチンカウンター) の写真
絞り込み:
資材コスト
並び替え:今日の人気順
写真 1〜20 枚目(全 166 枚)
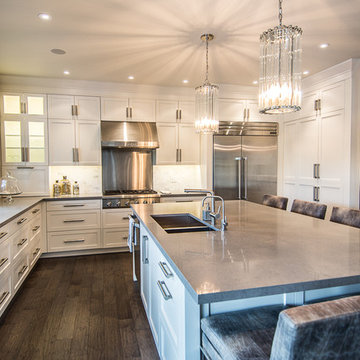
Beautiful white kitchen with built in appliances. Stainless Steel backsplash for Cooktop. Ceasarstone Countertops. Sleek Handles. Flip Up Door and Glass Doors. Columns for Fridge, and Pantries.

Rikki Snyder © 2013 Houzz
ニューヨークにあるエクレクティックスタイルのおしゃれなL型キッチン (ステンレスカウンター、ドロップインシンク、シェーカースタイル扉のキャビネット、淡色木目調キャビネット、メタリックのキッチンパネル、メタルタイルのキッチンパネル、ステンレスのキッチンパネル、シルバーの調理設備、グレーのキッチンカウンター) の写真
ニューヨークにあるエクレクティックスタイルのおしゃれなL型キッチン (ステンレスカウンター、ドロップインシンク、シェーカースタイル扉のキャビネット、淡色木目調キャビネット、メタリックのキッチンパネル、メタルタイルのキッチンパネル、ステンレスのキッチンパネル、シルバーの調理設備、グレーのキッチンカウンター) の写真
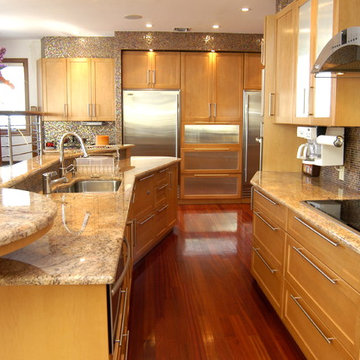
ニューヨークにある広いコンテンポラリースタイルのおしゃれなキッチン (淡色木目調キャビネット、シルバーの調理設備、アンダーカウンターシンク、シェーカースタイル扉のキャビネット、御影石カウンター、モザイクタイルのキッチンパネル、ステンレスのキッチンパネル、濃色無垢フローリング、茶色い床、マルチカラーのキッチンカウンター) の写真
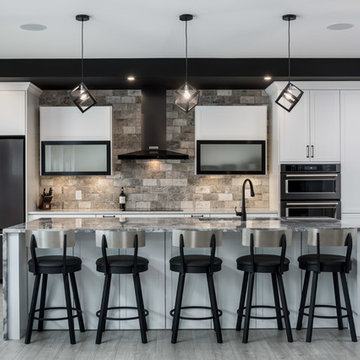
Brian Buettner Photography
他の地域にある高級な中くらいなコンテンポラリースタイルのおしゃれなキッチン (アンダーカウンターシンク、シェーカースタイル扉のキャビネット、白いキャビネット、御影石カウンター、グレーのキッチンパネル、トラバーチンのキッチンパネル、黒い調理設備、ラミネートの床、グレーの床、グレーのキッチンカウンター) の写真
他の地域にある高級な中くらいなコンテンポラリースタイルのおしゃれなキッチン (アンダーカウンターシンク、シェーカースタイル扉のキャビネット、白いキャビネット、御影石カウンター、グレーのキッチンパネル、トラバーチンのキッチンパネル、黒い調理設備、ラミネートの床、グレーの床、グレーのキッチンカウンター) の写真
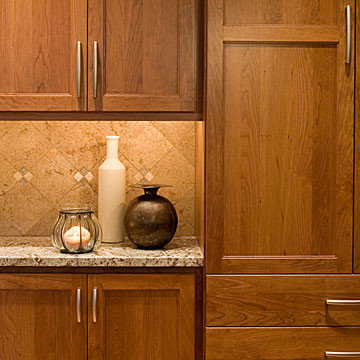
Tile Selection & Photo: Renee Adsitt / ColorWhiz Architectural Color Consulting
シアトルにある中くらいなトランジショナルスタイルのおしゃれなキッチン (シェーカースタイル扉のキャビネット、中間色木目調キャビネット、御影石カウンター、マルチカラーのキッチンパネル、シルバーの調理設備、ダブルシンク、トラバーチンのキッチンパネル、マルチカラーのキッチンカウンター) の写真
シアトルにある中くらいなトランジショナルスタイルのおしゃれなキッチン (シェーカースタイル扉のキャビネット、中間色木目調キャビネット、御影石カウンター、マルチカラーのキッチンパネル、シルバーの調理設備、ダブルシンク、トラバーチンのキッチンパネル、マルチカラーのキッチンカウンター) の写真

This twin home was the perfect home for these empty nesters – retro-styled bathrooms, beautiful fireplace and built-ins, and a spectacular garden. The only thing the home was lacking was a functional kitchen space.
The old kitchen had three entry points – one to the dining room, one to the back entry, and one to a hallway. The hallway entry was closed off to create a more functional galley style kitchen that isolated traffic running through and allowed for much more countertop and storage space.
The clients wanted a transitional style that mimicked their design choices in the rest of the home. A medium wood stained base cabinet was chosen to warm up the space and create contrast against the soft white upper cabinets. The stove was given two resting points on each side, and a large pantry was added for easy-access storage. The original box window at the kitchen sink remains, but the same granite used for the countertops now sits on the sill of the window, as opposed to the old wood sill that showed all water stains and wears. The granite chosen (Nevaska Granite) is a wonderful color mixture of browns, greys, whites, steely blues and a hint of black. A travertine tile backsplash accents the warmth found in the wood tone of the base cabinets and countertops.
Elegant lighting was installed as well as task lighting to compliment the bright, natural light in this kitchen. A flip-up work station will be added as another work point for the homeowners – likely to be used for their stand mixer while baking goodies with their grandkids. Wallpaper adds another layer of visual interest and texture.
The end result is an elegant and timeless design that the homeowners will gladly use for years to come.
Tour this project in person, September 28 – 29, during the 2019 Castle Home Tour!
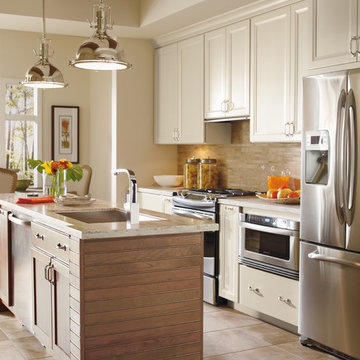
ニューヨークにあるお手頃価格の中くらいなトラディショナルスタイルのおしゃれなキッチン (アンダーカウンターシンク、シェーカースタイル扉のキャビネット、白いキャビネット、大理石カウンター、ベージュキッチンパネル、トラバーチンのキッチンパネル、シルバーの調理設備、磁器タイルの床、ベージュの床、マルチカラーのキッチンカウンター) の写真
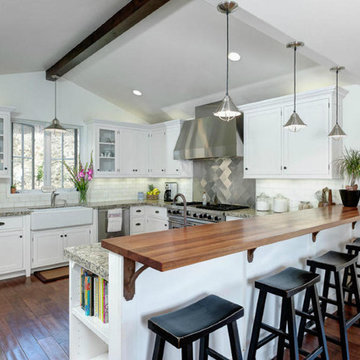
J. Grant Design Studio
サンタバーバラにある地中海スタイルのおしゃれなコの字型キッチン (シェーカースタイル扉のキャビネット、エプロンフロントシンク、御影石カウンター、グレーのキッチンカウンター、ステンレスのキッチンパネル) の写真
サンタバーバラにある地中海スタイルのおしゃれなコの字型キッチン (シェーカースタイル扉のキャビネット、エプロンフロントシンク、御影石カウンター、グレーのキッチンカウンター、ステンレスのキッチンパネル) の写真
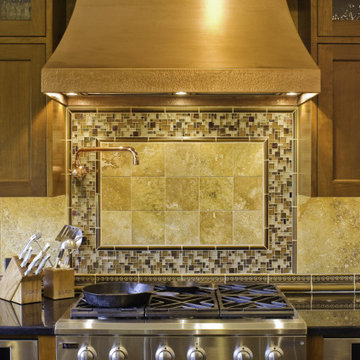
Located in historic East Aurora, this stunning 7,500 SF residence was designed to be reflective of the timeless aesthetic of the Arts and Crafts Movement. The owners sought the talents of Heather DeMoras Design Consultants to coordinate all aspects of the interior. The result is a celebration of the Arts and Crafts style with a spirited modern twist.
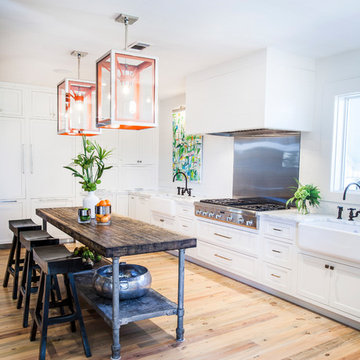
アトランタにあるカントリー風のおしゃれなキッチン (エプロンフロントシンク、シェーカースタイル扉のキャビネット、白いキャビネット、大理石カウンター、メタリックのキッチンパネル、メタルタイルのキッチンパネル、ステンレスのキッチンパネル、パネルと同色の調理設備、淡色無垢フローリング、アイランドなし、ベージュの床、グレーのキッチンカウンター) の写真
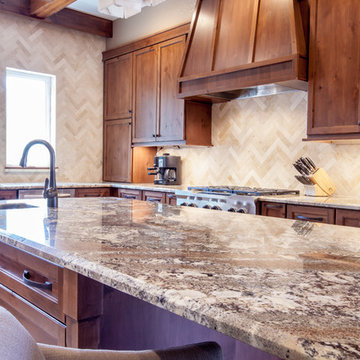
Opening the kitchen without moving load-bearing walls created a narrow space, but there was still circulation around the long island. Accented by the herringbone stone tile wall framing the windows, a hidden shade system is discreetly tucked away behind the faux wood beams.
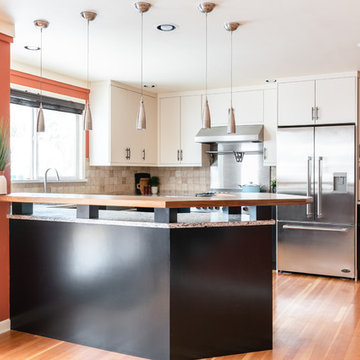
An eclectic blend of materials create this charming kitchen, from the rub-through edges on the lower dark cabinetry, simple white uppers, and funky raised wood bar.
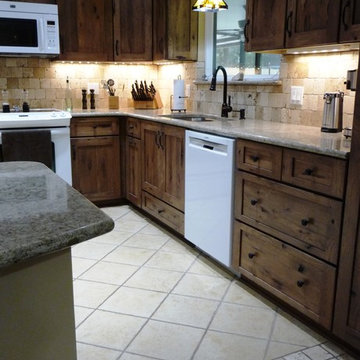
J Garcia
アトランタにある中くらいなラスティックスタイルのおしゃれなキッチン (ダブルシンク、シェーカースタイル扉のキャビネット、濃色木目調キャビネット、御影石カウンター、茶色いキッチンパネル、トラバーチンのキッチンパネル、白い調理設備、濃色無垢フローリング、茶色い床、グレーのキッチンカウンター) の写真
アトランタにある中くらいなラスティックスタイルのおしゃれなキッチン (ダブルシンク、シェーカースタイル扉のキャビネット、濃色木目調キャビネット、御影石カウンター、茶色いキッチンパネル、トラバーチンのキッチンパネル、白い調理設備、濃色無垢フローリング、茶色い床、グレーのキッチンカウンター) の写真
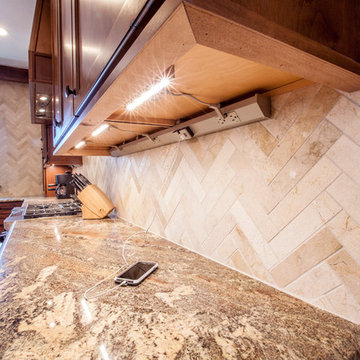
Additional charging was hidden within the undercabinet light and electrical outlet system.
オマハにあるお手頃価格の中くらいなラスティックスタイルのおしゃれなキッチン (アンダーカウンターシンク、シェーカースタイル扉のキャビネット、濃色木目調キャビネット、御影石カウンター、ベージュキッチンパネル、トラバーチンのキッチンパネル、シルバーの調理設備、無垢フローリング、茶色い床、マルチカラーのキッチンカウンター) の写真
オマハにあるお手頃価格の中くらいなラスティックスタイルのおしゃれなキッチン (アンダーカウンターシンク、シェーカースタイル扉のキャビネット、濃色木目調キャビネット、御影石カウンター、ベージュキッチンパネル、トラバーチンのキッチンパネル、シルバーの調理設備、無垢フローリング、茶色い床、マルチカラーのキッチンカウンター) の写真
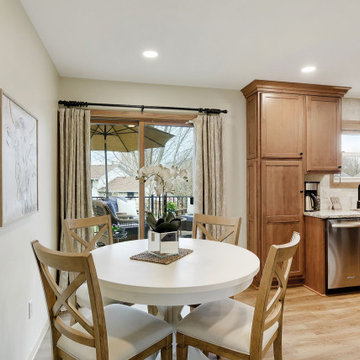
Dining room view within the open concept kitchen. LVP flooring that pulls in the various wood tones found within the existing millwork and new cabinetry help to blend and pull the finishes together.
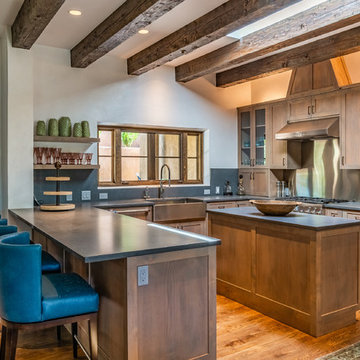
アルバカーキにある地中海スタイルのおしゃれなキッチン (エプロンフロントシンク、シェーカースタイル扉のキャビネット、淡色木目調キャビネット、メタリックのキッチンパネル、パネルと同色の調理設備、無垢フローリング、グレーのキッチンカウンター、ステンレスのキッチンパネル) の写真
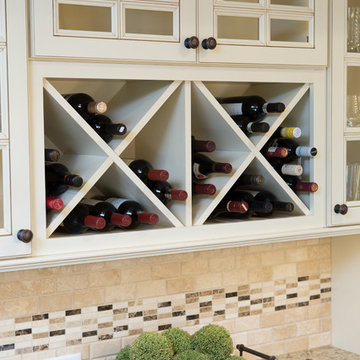
シカゴにあるお手頃価格の広いコンテンポラリースタイルのおしゃれなキッチン (エプロンフロントシンク、シェーカースタイル扉のキャビネット、白いキャビネット、クオーツストーンカウンター、白いキッチンパネル、トラバーチンのキッチンパネル、シルバーの調理設備、無垢フローリング、茶色い床、マルチカラーのキッチンカウンター) の写真

This twin home was the perfect home for these empty nesters – retro-styled bathrooms, beautiful fireplace and built-ins, and a spectacular garden. The only thing the home was lacking was a functional kitchen space.
The old kitchen had three entry points – one to the dining room, one to the back entry, and one to a hallway. The hallway entry was closed off to create a more functional galley style kitchen that isolated traffic running through and allowed for much more countertop and storage space.
The clients wanted a transitional style that mimicked their design choices in the rest of the home. A medium wood stained base cabinet was chosen to warm up the space and create contrast against the soft white upper cabinets. The stove was given two resting points on each side, and a large pantry was added for easy-access storage. The original box window at the kitchen sink remains, but the same granite used for the countertops now sits on the sill of the window, as opposed to the old wood sill that showed all water stains and wears. The granite chosen (Nevaska Granite) is a wonderful color mixture of browns, greys, whites, steely blues and a hint of black. A travertine tile backsplash accents the warmth found in the wood tone of the base cabinets and countertops.
Elegant lighting was installed as well as task lighting to compliment the bright, natural light in this kitchen. A flip-up work station will be added as another work point for the homeowners – likely to be used for their stand mixer while baking goodies with their grandkids. Wallpaper adds another layer of visual interest and texture.
The end result is an elegant and timeless design that the homeowners will gladly use for years to come.
Tour this project in person, September 28 – 29, during the 2019 Castle Home Tour!
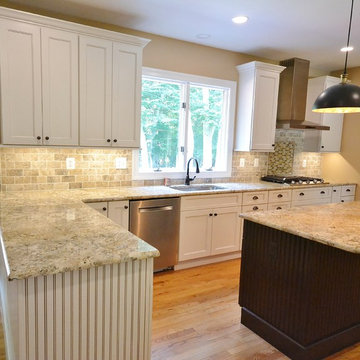
Time for an update. This clients original kitchen was in need of an update. The hardwood floors throughout the first floor were refinished and brought back to life along with installing new tile floors in the laundry area. A new Anderson 400 series sliding door was also installed; now the access to the back deck is smooth and easy. Fabuwood cabinetry in Fusion Blanc was chosen for the perimeter keeping things bright and clean. The Fabuwood island cabinets in Fusion Chestnut provide a nice contrast to the flooring and perimeter cabinetry. Juperana Persa granite countertops and new Tumbled Silver travertine tile backsplash have great color tones that tied the whole look together. Check out the new Samsung fridge with Wi-Fi Enabled Family Hub.
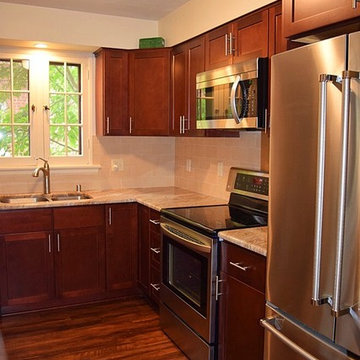
ミルウォーキーにある中くらいなトランジショナルスタイルのおしゃれなコの字型キッチン (アンダーカウンターシンク、シェーカースタイル扉のキャビネット、濃色木目調キャビネット、御影石カウンター、ベージュキッチンパネル、トラバーチンのキッチンパネル、シルバーの調理設備、濃色無垢フローリング、アイランドなし、茶色い床、マルチカラーのキッチンカウンター) の写真
キッチン (ステンレスのキッチンパネル、トラバーチンのキッチンパネル、シェーカースタイル扉のキャビネット、グレーのキッチンカウンター、マルチカラーのキッチンカウンター) の写真
1