LDK (スレートのキッチンパネル、ベージュの床、茶色い床) の写真
絞り込み:
資材コスト
並び替え:今日の人気順
写真 1〜20 枚目(全 317 枚)
1/5

Bay Area Custom Cabinetry: wine bar sideboard in family room connects to galley kitchen. This custom cabinetry built-in has two wind refrigerators installed side-by-side, one having a hinged door on the right side and the other on the left. The countertop is made of seafoam green granite and the backsplash is natural slate. These custom cabinets were made in our own award-winning artisanal cabinet studio.
This Bay Area Custom home is featured in this video: http://www.billfryconstruction.com/videos/custom-cabinets/index.html
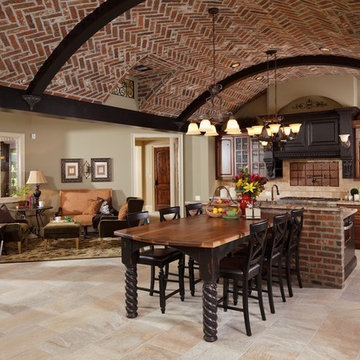
Kolanowski Studio
ヒューストンにあるトラディショナルスタイルのおしゃれなLDK (レイズドパネル扉のキャビネット、濃色木目調キャビネット、御影石カウンター、ベージュキッチンパネル、ベージュの床、スレートのキッチンパネル) の写真
ヒューストンにあるトラディショナルスタイルのおしゃれなLDK (レイズドパネル扉のキャビネット、濃色木目調キャビネット、御影石カウンター、ベージュキッチンパネル、ベージュの床、スレートのキッチンパネル) の写真

Project by Advance Design Studio
Kitchen Design by Michelle Lecinski
Photography NOT professional, just snap shots for now ;)
シカゴにある高級な広いラスティックスタイルのおしゃれなキッチン (アンダーカウンターシンク、シェーカースタイル扉のキャビネット、中間色木目調キャビネット、御影石カウンター、緑のキッチンパネル、スレートのキッチンパネル、シルバーの調理設備、無垢フローリング、茶色い床、黒いキッチンカウンター) の写真
シカゴにある高級な広いラスティックスタイルのおしゃれなキッチン (アンダーカウンターシンク、シェーカースタイル扉のキャビネット、中間色木目調キャビネット、御影石カウンター、緑のキッチンパネル、スレートのキッチンパネル、シルバーの調理設備、無垢フローリング、茶色い床、黒いキッチンカウンター) の写真

サンディエゴにある中くらいなトランジショナルスタイルのおしゃれなキッチン (アンダーカウンターシンク、シェーカースタイル扉のキャビネット、中間色木目調キャビネット、御影石カウンター、ベージュキッチンパネル、パネルと同色の調理設備、スレートのキッチンパネル、スレートの床、ベージュの床) の写真

ロサンゼルスにある中くらいなトランジショナルスタイルのおしゃれなキッチン (アンダーカウンターシンク、落し込みパネル扉のキャビネット、白いキャビネット、御影石カウンター、黒いキッチンパネル、スレートのキッチンパネル、シルバーの調理設備、淡色無垢フローリング、ベージュの床、グレーのキッチンカウンター) の写真

Virginia AIA Honor Award for Excellence in Residential Design | This house is designed around the simple concept of placing main living spaces and private bedrooms in separate volumes, and linking the two wings with a well-organized kitchen. In doing so, the southern living space becomes a pavilion that enjoys expansive glass openings and a generous porch. Maintaining a geometric self-confidence, this front pavilion possesses the simplicity of a barn, while its large, shadowy openings suggest shelter from the elements and refuge within.
The interior is fitted with reclaimed elm flooring and vertical grain white oak for windows, bookcases, cabinets, and trim. The same cypress used on the exterior comes inside on the back wall and ceiling. Belgian linen drapes pocket behind the bookcases, and windows are glazed with energy-efficient, triple-pane, R-11 Low-E glass.
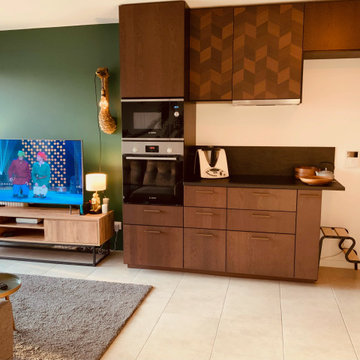
ボルドーにある低価格の小さなトロピカルスタイルのおしゃれなキッチン (セラミックタイルの床、ベージュの床、アンダーカウンターシンク、インセット扉のキャビネット、濃色木目調キャビネット、黒いキッチンパネル、スレートのキッチンパネル、パネルと同色の調理設備、アイランドなし、黒いキッチンカウンター) の写真

Beautiful kitchen with rustic features and copper accents. A custom copper hood fan creates a stunning feature for the home. A slate backsplash, thick countertops, and copper farmhouse sink elevate this kitchen's final look.
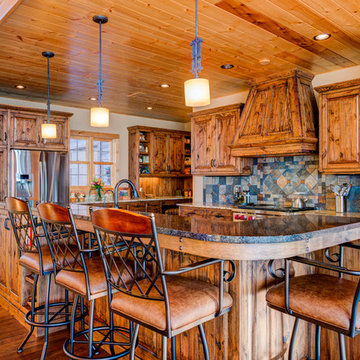
Todd Myra Photography
ミネアポリスにある中くらいなラスティックスタイルのおしゃれなキッチン (レイズドパネル扉のキャビネット、中間色木目調キャビネット、御影石カウンター、グレーのキッチンパネル、スレートのキッチンパネル、シルバーの調理設備、無垢フローリング、茶色い床) の写真
ミネアポリスにある中くらいなラスティックスタイルのおしゃれなキッチン (レイズドパネル扉のキャビネット、中間色木目調キャビネット、御影石カウンター、グレーのキッチンパネル、スレートのキッチンパネル、シルバーの調理設備、無垢フローリング、茶色い床) の写真

他の地域にあるラグジュアリーな広いコンテンポラリースタイルのおしゃれなキッチン (シングルシンク、フラットパネル扉のキャビネット、濃色木目調キャビネット、御影石カウンター、黒いキッチンパネル、スレートのキッチンパネル、黒い調理設備、無垢フローリング、茶色い床、黒いキッチンカウンター) の写真
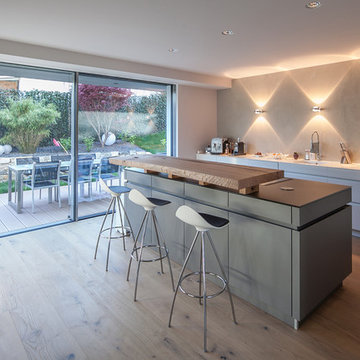
ミュンヘンにある高級な広いコンテンポラリースタイルのおしゃれなキッチン (一体型シンク、フラットパネル扉のキャビネット、白いキャビネット、木材カウンター、グレーのキッチンパネル、スレートのキッチンパネル、シルバーの調理設備、淡色無垢フローリング、茶色い床) の写真
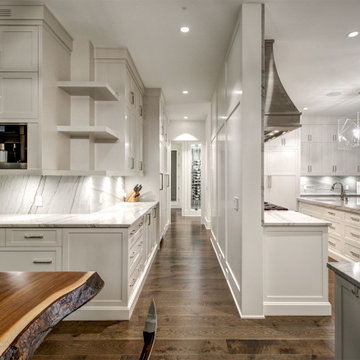
Control4 lighting control of this space accents the adjacent kitchen buttlers pantry. Music in this space is via in ceiling speakers by Martin Logan.
カルガリーにあるラグジュアリーな巨大なコンテンポラリースタイルのおしゃれなキッチン (アンダーカウンターシンク、シェーカースタイル扉のキャビネット、白いキャビネット、御影石カウンター、白いキッチンパネル、スレートのキッチンパネル、シルバーの調理設備、無垢フローリング、茶色い床、白いキッチンカウンター) の写真
カルガリーにあるラグジュアリーな巨大なコンテンポラリースタイルのおしゃれなキッチン (アンダーカウンターシンク、シェーカースタイル扉のキャビネット、白いキャビネット、御影石カウンター、白いキッチンパネル、スレートのキッチンパネル、シルバーの調理設備、無垢フローリング、茶色い床、白いキッチンカウンター) の写真
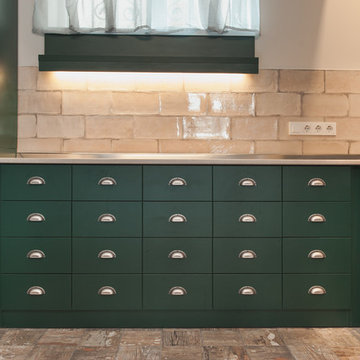
他の地域にある小さなカントリー風のおしゃれなキッチン (シングルシンク、緑のキャビネット、ラミネートカウンター、ベージュキッチンパネル、スレートのキッチンパネル、黒い調理設備、スレートの床、アイランドなし、ベージュの床) の写真
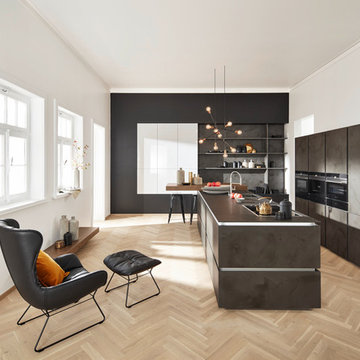
ベルリンにあるラグジュアリーなコンテンポラリースタイルのおしゃれなキッチン (ドロップインシンク、フラットパネル扉のキャビネット、グレーのキャビネット、グレーのキッチンパネル、スレートのキッチンパネル、淡色無垢フローリング、茶色い床、黒い調理設備) の写真

Two islands work well in this rustic kitchen designed with knotty alder cabinets by Studio 76 Home. This kitchen functions well with stained hardwood flooring and granite surfaces; and the slate backsplash adds texture to the space. A Subzero refrigerator and Wolf double ovens and 48-inch rangetop are the workhorses of this kitchen.
Photo by Carolyn McGinty
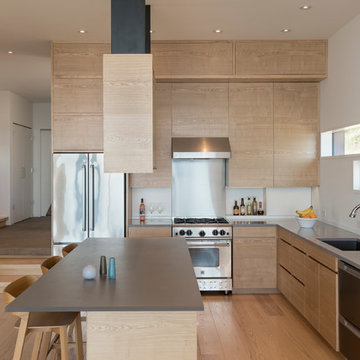
Eirik Johnson
シアトルにある中くらいなコンテンポラリースタイルのおしゃれなキッチン (アンダーカウンターシンク、フラットパネル扉のキャビネット、淡色木目調キャビネット、クオーツストーンカウンター、グレーのキッチンパネル、スレートのキッチンパネル、シルバーの調理設備、茶色い床、無垢フローリング) の写真
シアトルにある中くらいなコンテンポラリースタイルのおしゃれなキッチン (アンダーカウンターシンク、フラットパネル扉のキャビネット、淡色木目調キャビネット、クオーツストーンカウンター、グレーのキッチンパネル、スレートのキッチンパネル、シルバーの調理設備、茶色い床、無垢フローリング) の写真
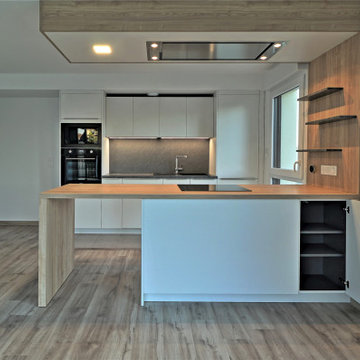
Qui dit rentrée, dit nouvelle cuisine pour M. & Mme M !
Un travail considérable a été effectué pour transformer cet espace de A à Z.
L’originalité de cette cuisine se trouve dans l’ouverture créée sur le salon et ses finitions qui vont jusqu’au plafond. À la fois îlot de cuisson, avec sa hotte parfaitement alignée, et coin snack pour deux personnes, ce bloc aux multiples usages allie à la perfection fonctionnalité et élégance.
Lorsque les portes des placards s’ouvrent, on y découvre un frigo et un lave-vaisselle discrètement dissimulés, ainsi que de nombreux espaces de rangement.
Encore une fois, le mariage du blanc et du bois fait fureur. Il évoque la pureté et la convivialité, deux qualités indispensables dans une cuisine intemporelle !
Comme M. & Mme M vous souhaitez transformer votre cuisine ?
Contactez-moi dès maintenant pour prendre rendez-vous. Le devis ainsi que la projection 3D sont gratuits et sans engagement.
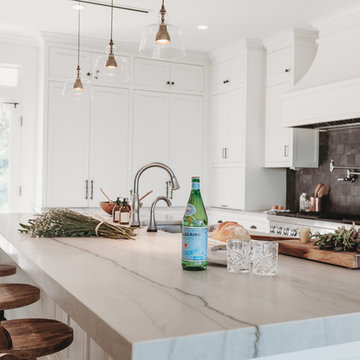
Luce di Luna Countertops
オースティンにあるラグジュアリーな広いトランジショナルスタイルのおしゃれなキッチン (アンダーカウンターシンク、シェーカースタイル扉のキャビネット、白いキャビネット、珪岩カウンター、黒いキッチンパネル、スレートのキッチンパネル、パネルと同色の調理設備、無垢フローリング、茶色い床、ベージュのキッチンカウンター) の写真
オースティンにあるラグジュアリーな広いトランジショナルスタイルのおしゃれなキッチン (アンダーカウンターシンク、シェーカースタイル扉のキャビネット、白いキャビネット、珪岩カウンター、黒いキッチンパネル、スレートのキッチンパネル、パネルと同色の調理設備、無垢フローリング、茶色い床、ベージュのキッチンカウンター) の写真
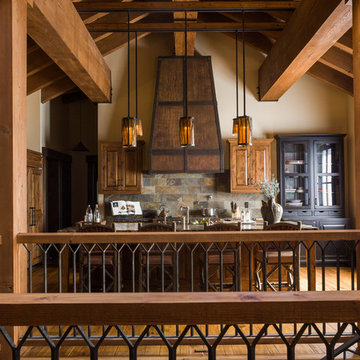
サクラメントにある高級な広いラスティックスタイルのおしゃれなキッチン (レイズドパネル扉のキャビネット、中間色木目調キャビネット、木材カウンター、マルチカラーのキッチンパネル、スレートのキッチンパネル、パネルと同色の調理設備、無垢フローリング、茶色い床) の写真

アルバカーキにある中くらいなトラディショナルスタイルのおしゃれなキッチン (エプロンフロントシンク、シェーカースタイル扉のキャビネット、中間色木目調キャビネット、御影石カウンター、マルチカラーのキッチンパネル、スレートのキッチンパネル、シルバーの調理設備、無垢フローリング、茶色い床、ベージュのキッチンカウンター) の写真
LDK (スレートのキッチンパネル、ベージュの床、茶色い床) の写真
1