II型キッチン (スレートのキッチンパネル、コンクリートの床、磁器タイルの床) の写真
絞り込み:
資材コスト
並び替え:今日の人気順
写真 1〜20 枚目(全 72 枚)
1/5
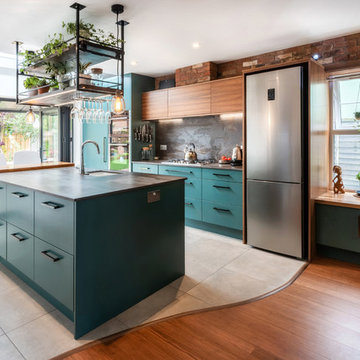
Stunning Design & Build full kitchen, dining and utility refurbishment with inside-outside tiles. Bespoke walnut kitchen, pocket doors, ceiling mounted shelving, roof windows, pergola and creative thresholds.

Photography: Christian J Anderson.
Contractor & Finish Carpenter: Poli Dmitruks of PDP Perfection LLC.
シアトルにある高級な中くらいなラスティックスタイルのおしゃれなキッチン (エプロンフロントシンク、中間色木目調キャビネット、御影石カウンター、グレーのキッチンパネル、スレートのキッチンパネル、シルバーの調理設備、磁器タイルの床、グレーの床、落し込みパネル扉のキャビネット) の写真
シアトルにある高級な中くらいなラスティックスタイルのおしゃれなキッチン (エプロンフロントシンク、中間色木目調キャビネット、御影石カウンター、グレーのキッチンパネル、スレートのキッチンパネル、シルバーの調理設備、磁器タイルの床、グレーの床、落し込みパネル扉のキャビネット) の写真
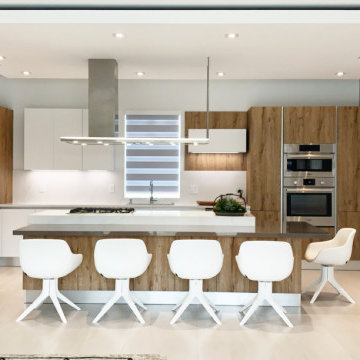
COLLECTION
Genesis
PROJECT TYPE
Residencial
LOCATION
Doral, FL
NUMBER OF UNITS
Family Home
STATUS
Completed
マイアミにある高級な中くらいなモダンスタイルのおしゃれなキッチン (ダブルシンク、フラットパネル扉のキャビネット、中間色木目調キャビネット、クオーツストーンカウンター、白いキッチンパネル、スレートのキッチンパネル、シルバーの調理設備、磁器タイルの床、ベージュの床、白いキッチンカウンター) の写真
マイアミにある高級な中くらいなモダンスタイルのおしゃれなキッチン (ダブルシンク、フラットパネル扉のキャビネット、中間色木目調キャビネット、クオーツストーンカウンター、白いキッチンパネル、スレートのキッチンパネル、シルバーの調理設備、磁器タイルの床、ベージュの床、白いキッチンカウンター) の写真

Our clients wanted to create more space and re-configure the rooms they already had in this terraced house in London SW2. The property was just not big enough to accommodate their busy family life or for entertaining family and friends. They wanted a usable back garden too.
One of the main ambitions was to create enough space downstairs for an additional family room combined with a large kitchen dining area. It was essential to be able to divide the different activity spaces too.
The final part of the brief was to create something different. The design had to be more than the usual “box stuck on the back of a 1930s house.”
Our solution was to look at several ambitious designs to deliver under permitted development. This approach would reduce the cost and timescale of the project significantly. However, as a back-up, we also applied to Lambeth Council for full planning permission for the same design, but with different materials such as a roof clad with zinc.
Internally we extended to the rear of the property to create the large family-friendly kitchen, dining and living space our client wanted. The original front room has been divided off with steel framed doors that are double glazed to help with soundproofing. We used a hedgehog glazing system, which is very effective.
The extension has a stepped plan, which helps to create internal zoning and to separate the different rooms’ functions. There is a non-symmetrical pitched roof, which is open internally up to the roof planes to maximise the feeling of space.
The roof of the extension is clad in zinc with a concealed gutter and an overhang to provide shelter. Black bricks and dark grey mortar give the impression of one material, which ties into the colour of the glazing frames and roof. This palate brings all the elements of the design together, which complements a polished concrete internal floor and a stylish contemporary kitchen by Piqu.
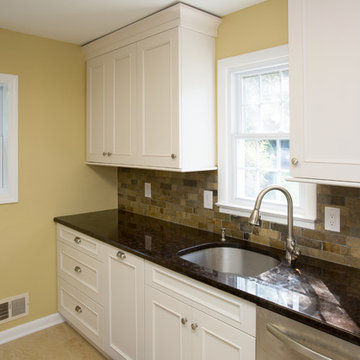
ワシントンD.C.にあるお手頃価格の中くらいなトランジショナルスタイルのおしゃれなキッチン (アンダーカウンターシンク、シェーカースタイル扉のキャビネット、白いキャビネット、御影石カウンター、緑のキッチンパネル、スレートのキッチンパネル、シルバーの調理設備、磁器タイルの床) の写真
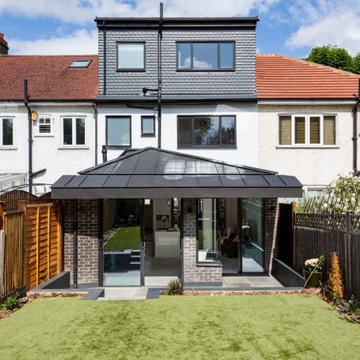
Our clients wanted to create more space and re-configure the rooms they already had in this terraced house in London SW2. The property was just not big enough to accommodate their busy family life or for entertaining family and friends. They wanted a usable back garden too.
One of the main ambitions was to create enough space downstairs for an additional family room combined with a large kitchen dining area. It was essential to be able to divide the different activity spaces too.
The final part of the brief was to create something different. The design had to be more than the usual “box stuck on the back of a 1930s house.”
Our solution was to look at several ambitious designs to deliver under permitted development. This approach would reduce the cost and timescale of the project significantly. However, as a back-up, we also applied to Lambeth Council for full planning permission for the same design, but with different materials such as a roof clad with zinc.
Internally we extended to the rear of the property to create the large family-friendly kitchen, dining and living space our client wanted. The original front room has been divided off with steel framed doors that are double glazed to help with soundproofing. We used a hedgehog glazing system, which is very effective.
The extension has a stepped plan, which helps to create internal zoning and to separate the different rooms’ functions. There is a non-symmetrical pitched roof, which is open internally up to the roof planes to maximise the feeling of space.
The roof of the extension is clad in zinc with a concealed gutter and an overhang to provide shelter. Black bricks and dark grey mortar give the impression of one material, which ties into the colour of the glazing frames and roof. This palate brings all the elements of the design together, which complements a polished concrete internal floor and a stylish contemporary kitchen by Piqu.
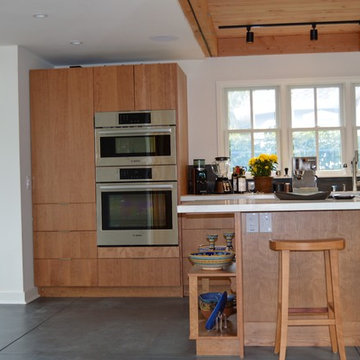
サンフランシスコにある高級な中くらいなコンテンポラリースタイルのおしゃれなキッチン (シングルシンク、フラットパネル扉のキャビネット、淡色木目調キャビネット、クオーツストーンカウンター、グレーのキッチンパネル、スレートのキッチンパネル、シルバーの調理設備、コンクリートの床、グレーの床) の写真
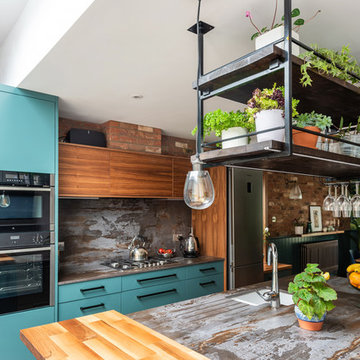
Stunning Design & Build full kitchen, dining and utility refurbishment with inside-outside tiles. Bespoke walnut kitchen, pocket doors, ceiling mounted shelving, roof windows, pergola and creative thresholds.
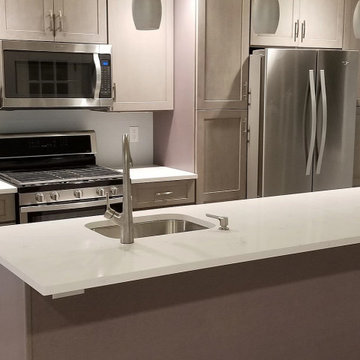
ニューヨークにある高級な小さなインダストリアルスタイルのおしゃれなキッチン (ドロップインシンク、落し込みパネル扉のキャビネット、白いキャビネット、珪岩カウンター、白いキッチンパネル、スレートのキッチンパネル、シルバーの調理設備、磁器タイルの床、ベージュの床、白いキッチンカウンター) の写真
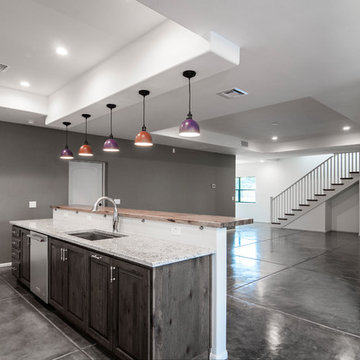
photo: John Sartin
フェニックスにある高級な中くらいなコンテンポラリースタイルのおしゃれなキッチン (ドロップインシンク、レイズドパネル扉のキャビネット、茶色いキャビネット、珪岩カウンター、白いキッチンパネル、スレートのキッチンパネル、シルバーの調理設備、コンクリートの床、グレーの床、ベージュのキッチンカウンター) の写真
フェニックスにある高級な中くらいなコンテンポラリースタイルのおしゃれなキッチン (ドロップインシンク、レイズドパネル扉のキャビネット、茶色いキャビネット、珪岩カウンター、白いキッチンパネル、スレートのキッチンパネル、シルバーの調理設備、コンクリートの床、グレーの床、ベージュのキッチンカウンター) の写真
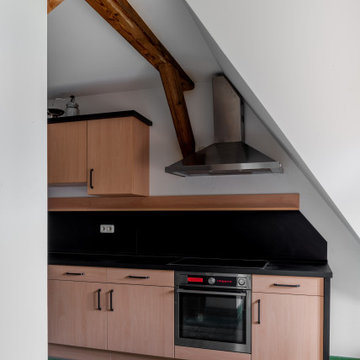
Im Dachgeschoss einer alten Gründerzeitvilla sollte eine Küche entstehen. Wir waren als Planer und Schreiner gefordert, den örtliche Gegebenheiten mit Dachschräge, Balken und Charakteristika des alten Hauses genüge zu tragen. Entstanden ist eine schlichte Küche, die den Raum an sich wirken lässt.
Die Fronten sind in einer schlichten hellen Buche, Arbeitsplatte und Rückwand in kontrastreicher Schieferoptik. Beides ergänzt sich wunderbar mit dem sehr lebhaften und dominanten Bodenbelag.
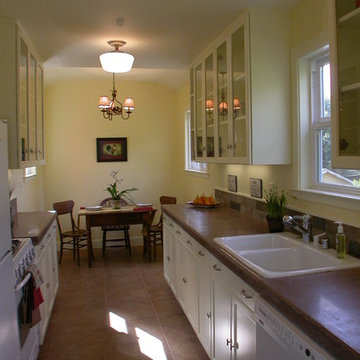
Farmhouse kitchen with recycled cabinets and concrete countertops.
サンフランシスコにある小さなカントリー風のおしゃれなII型キッチン (ダブルシンク、シェーカースタイル扉のキャビネット、白いキャビネット、コンクリートカウンター、茶色いキッチンパネル、スレートのキッチンパネル、白い調理設備、磁器タイルの床、アイランドなし、茶色い床) の写真
サンフランシスコにある小さなカントリー風のおしゃれなII型キッチン (ダブルシンク、シェーカースタイル扉のキャビネット、白いキャビネット、コンクリートカウンター、茶色いキッチンパネル、スレートのキッチンパネル、白い調理設備、磁器タイルの床、アイランドなし、茶色い床) の写真
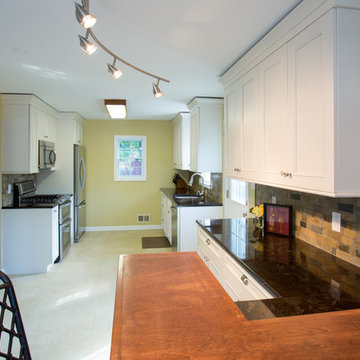
ワシントンD.C.にあるお手頃価格の中くらいなトランジショナルスタイルのおしゃれなキッチン (アンダーカウンターシンク、シェーカースタイル扉のキャビネット、白いキャビネット、御影石カウンター、緑のキッチンパネル、スレートのキッチンパネル、シルバーの調理設備、磁器タイルの床) の写真
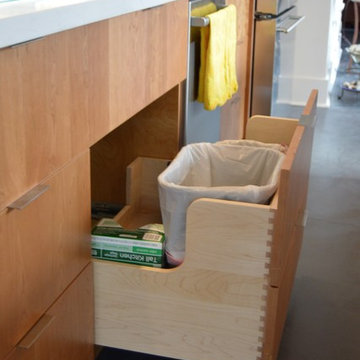
サンフランシスコにある高級な中くらいなコンテンポラリースタイルのおしゃれなキッチン (シングルシンク、フラットパネル扉のキャビネット、淡色木目調キャビネット、クオーツストーンカウンター、グレーのキッチンパネル、スレートのキッチンパネル、シルバーの調理設備、コンクリートの床、グレーの床) の写真
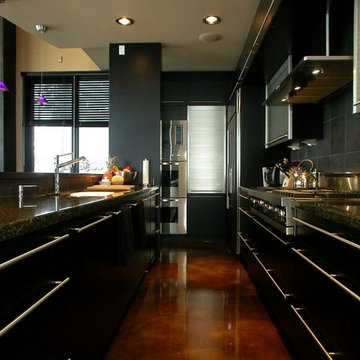
バンクーバーにある高級な小さなモダンスタイルのおしゃれなキッチン (アンダーカウンターシンク、フラットパネル扉のキャビネット、黒いキャビネット、御影石カウンター、グレーのキッチンパネル、スレートのキッチンパネル、シルバーの調理設備、コンクリートの床、茶色い床) の写真
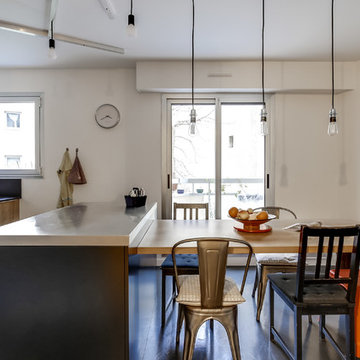
Arthur Enard
パリにあるお手頃価格の広いコンテンポラリースタイルのおしゃれなキッチン (一体型シンク、インセット扉のキャビネット、淡色木目調キャビネット、御影石カウンター、黒いキッチンパネル、パネルと同色の調理設備、コンクリートの床、黒い床、スレートのキッチンパネル) の写真
パリにあるお手頃価格の広いコンテンポラリースタイルのおしゃれなキッチン (一体型シンク、インセット扉のキャビネット、淡色木目調キャビネット、御影石カウンター、黒いキッチンパネル、パネルと同色の調理設備、コンクリートの床、黒い床、スレートのキッチンパネル) の写真
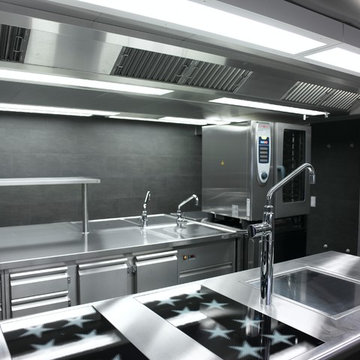
シュトゥットガルトにある高級な広いコンテンポラリースタイルのおしゃれなキッチン (ドロップインシンク、フラットパネル扉のキャビネット、ステンレスキャビネット、ステンレスカウンター、グレーのキッチンパネル、スレートのキッチンパネル、シルバーの調理設備、コンクリートの床、グレーの床) の写真
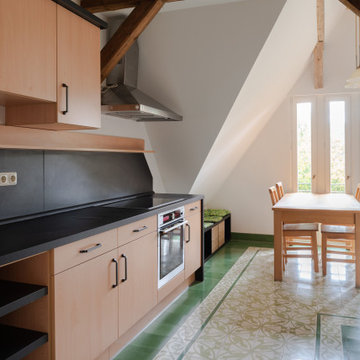
Im Dachgeschoss einer alten Gründerzeitvilla sollte eine Küche entstehen. Wir waren als Planer und Schreiner gefordert, den örtliche Gegebenheiten mit Dachschräge, Balken und Charakteristika des alten Hauses genüge zu tragen. Entstanden ist eine schlichte Küche, die den Raum an sich wirken lässt.
Die Fronten sind in einer schlichten hellen Buche, Arbeitsplatte und Rückwand in kontrastreicher Schieferoptik. Beides ergänzt sich wunderbar mit dem sehr lebhaften und dominanten Bodenbelag.
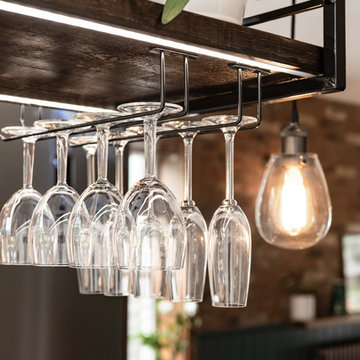
Stunning Design & Build full kitchen, dining and utility refurbishment with inside-outside tiles. Bespoke walnut kitchen, pocket doors, ceiling mounted shelving, roof windows, pergola and creative thresholds.
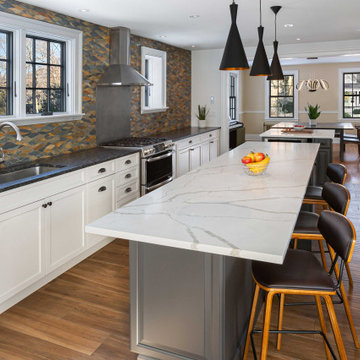
Details include raised panel dark gray cabinets with white marble quartz at the islands and light gray shaker panel cabinets with leather-finish granite countertop at the perimeter counter. Organic-shaped waterjet-cut slate tile is featured as an accent wall from counter to ceiling. Large windows invite light and air in the space as custom window sills conceal hidden outlets below.
II型キッチン (スレートのキッチンパネル、コンクリートの床、磁器タイルの床) の写真
1