グレーのキッチン (スレートのキッチンパネル、フラットパネル扉のキャビネット、シェーカースタイル扉のキャビネット) の写真
絞り込み:
資材コスト
並び替え:今日の人気順
写真 1〜20 枚目(全 80 枚)
1/5

Photo credit: WA design
サンフランシスコにある高級な広いコンテンポラリースタイルのおしゃれなキッチン (シルバーの調理設備、フラットパネル扉のキャビネット、中間色木目調キャビネット、茶色いキッチンパネル、アンダーカウンターシンク、ソープストーンカウンター、スレートのキッチンパネル、コンクリートの床) の写真
サンフランシスコにある高級な広いコンテンポラリースタイルのおしゃれなキッチン (シルバーの調理設備、フラットパネル扉のキャビネット、中間色木目調キャビネット、茶色いキッチンパネル、アンダーカウンターシンク、ソープストーンカウンター、スレートのキッチンパネル、コンクリートの床) の写真
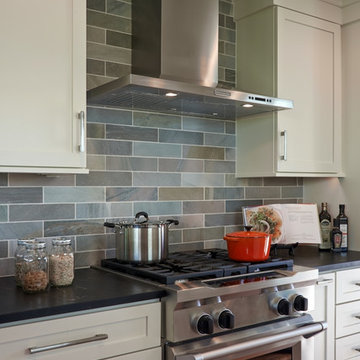
NW Architectural Photography
シアトルにあるお手頃価格の中くらいなミッドセンチュリースタイルのおしゃれなキッチン (シェーカースタイル扉のキャビネット、白いキャビネット、ソープストーンカウンター、緑のキッチンパネル、シルバーの調理設備、スレートのキッチンパネル、茶色い床) の写真
シアトルにあるお手頃価格の中くらいなミッドセンチュリースタイルのおしゃれなキッチン (シェーカースタイル扉のキャビネット、白いキャビネット、ソープストーンカウンター、緑のキッチンパネル、シルバーの調理設備、スレートのキッチンパネル、茶色い床) の写真
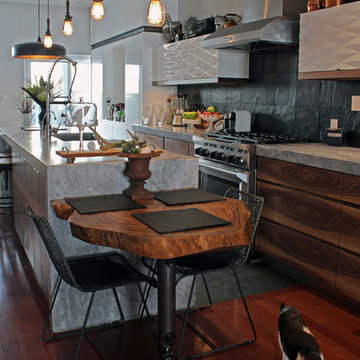
A solid teak side table is held up by an antique hydraulic cylinder. The homeowner wanted to use her unique finds in her eclectic style kitchen design.
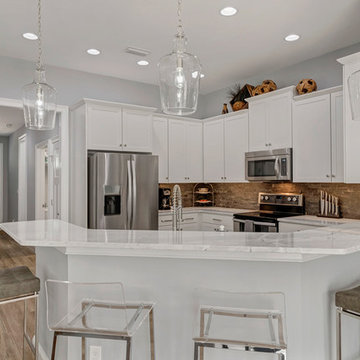
ジャクソンビルにあるお手頃価格の中くらいなビーチスタイルのおしゃれなキッチン (エプロンフロントシンク、シェーカースタイル扉のキャビネット、白いキャビネット、珪岩カウンター、スレートのキッチンパネル、シルバーの調理設備、淡色無垢フローリング、茶色い床、白いキッチンカウンター、グレーのキッチンパネル) の写真
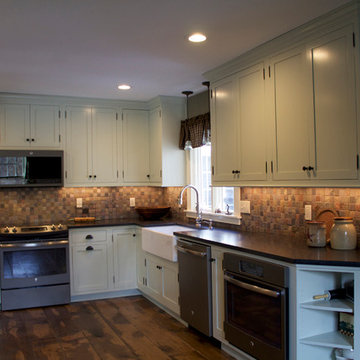
An overall view of this gorgeous open kitchen in Benjamin Moore Silver Sage, featuring GE black slate appliances, wide rough-sawn oak flooring, and slate tile backsplash.
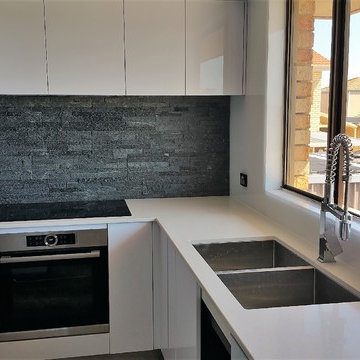
パースにある高級な中くらいなコンテンポラリースタイルのおしゃれなキッチン (ドロップインシンク、フラットパネル扉のキャビネット、白いキャビネット、クオーツストーンカウンター、黒いキッチンパネル、スレートのキッチンパネル、シルバーの調理設備、淡色無垢フローリング、茶色い床、白いキッチンカウンター) の写真

Kitchen Remodel / Black and White Kitchen Floor / Stainless Steel Accent Chairs / Gray Granite Counter Top / Stainless Steel Faucets and Fixtures / Stainless Steel Microwave, Oven, Stove Top, Range Hood, Refrigerator and Wine Cooler / Black Kitchen Island / Black Kitchen Cabinets

Our clients wanted to update their kitchen and create more storage space. They also needed a desk area in the kitchen and a display area for family keepsakes. With small children, they were not using the breakfast bar on the island, so we chose when redesigning the island to add storage instead of having the countertop overhang for seating. We extended the height of the cabinetry also. A desk area with 2 file drawers and mail sorting cubbies was created so the homeowners could have a place to organize their bills, charge their electronics, and pay bills. We also installed 2 plugs into the narrow bookcase to the right of the desk area with USB plugs for charging phones and tablets.
Our clients chose a cherry craftsman cabinet style with simple cups and knobs in brushed stainless steel. For the countertops, Silestone Copper Mist was chosen. It is a gorgeous slate blue hue with copper flecks. To compliment this choice, I custom designed this slate backsplash using multiple colors of slate. This unique, natural stone, geometric backsplash complemented the countertops and the cabinetry style perfectly.
We installed a pot filler over the cooktop and a pull-out spice cabinet to the right of the cooktop. To utilize counterspace, the microwave was installed into a wall cabinet to the right of the cooktop. We moved the sink and dishwasher into the island and placed a pull-out garbage and recycling drawer to the left of the sink. An appliance lift was also installed for a Kitchenaid mixer to be stored easily without ever having to lift it.
To improve the lighting in the kitchen and great room which has a vaulted pine tongue and groove ceiling, we designed and installed hollow beams to run the electricity through from the kitchen to the fireplace. For the island we installed 3 pendants and 4 down lights to provide ample lighting at the island. All lighting was put onto dimmer switches. We installed new down lighting along the cooktop wall. For the great room, we installed track lighting and attached it to the sides of the beams and used directional lights to provide lighting for the great room and to light up the fireplace.
The beautiful home in the woods, now has an updated, modern kitchen and fantastic lighting which our clients love.
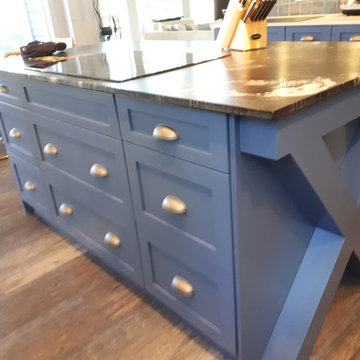
Custom island with casual x ends to enhance the look- lots of storage -
トロントにあるお手頃価格の中くらいなビーチスタイルのおしゃれなキッチン (アンダーカウンターシンク、フラットパネル扉のキャビネット、青いキャビネット、御影石カウンター、マルチカラーのキッチンパネル、スレートのキッチンパネル、シルバーの調理設備、ラミネートの床、茶色い床、黒いキッチンカウンター) の写真
トロントにあるお手頃価格の中くらいなビーチスタイルのおしゃれなキッチン (アンダーカウンターシンク、フラットパネル扉のキャビネット、青いキャビネット、御影石カウンター、マルチカラーのキッチンパネル、スレートのキッチンパネル、シルバーの調理設備、ラミネートの床、茶色い床、黒いキッチンカウンター) の写真
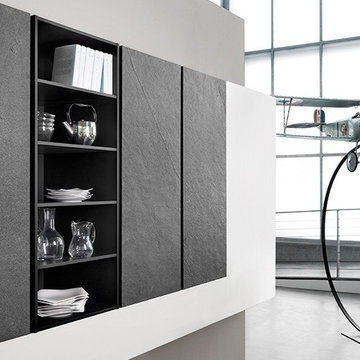
カルガリーにあるラグジュアリーな巨大なモダンスタイルのおしゃれなキッチン (ダブルシンク、フラットパネル扉のキャビネット、黒いキャビネット、御影石カウンター、スレートのキッチンパネル、シルバーの調理設備、セメントタイルの床、グレーの床、黒いキッチンカウンター) の写真

Built in 1997, and featuring a lot of warmth and slate stone throughout - the design scope for this renovation was to bring in a more transitional style that would help calm down some of the existing elements, modernize and ultimately capture the serenity of living at the lake.
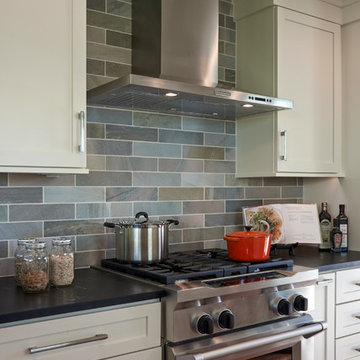
Co-Designer: Trisha Gaffney, AKBD |
Co-Designer & Cabinetry by: Vawn Greany, CMKBD |
Dura Supreme Cabinetry by Collaborative Interiors |
Photography by: Dale Lang, NW Architectural Photography |
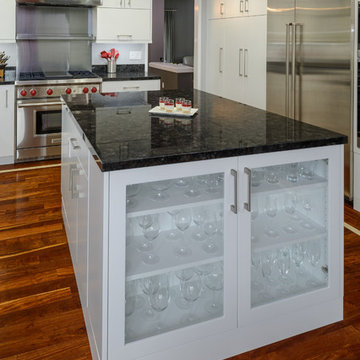
The glass paneled cabinetry on the island help to make the glassware a great focal point in this modern kitchen remodel. The large kitchen island features a large taillon black granite countertop and white cabinetry, which adds a great amount of space for food preparation, cooking, and entertaining.
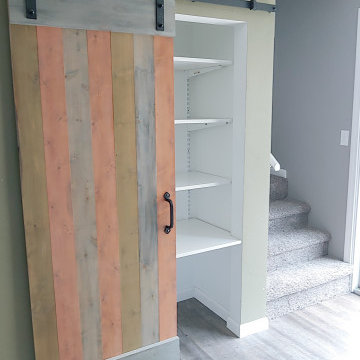
This custom built barn door on the pantry is made from cedar planks, stained in alternating colors. It matches wainscoting on the opposite wall of the dining area.
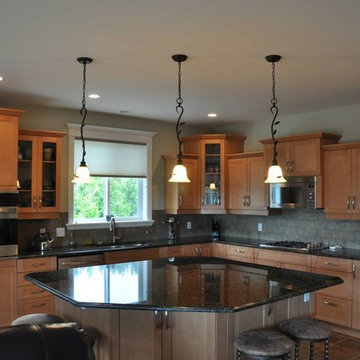
バンクーバーにある高級な中くらいなトランジショナルスタイルのおしゃれなキッチン (ドロップインシンク、シェーカースタイル扉のキャビネット、中間色木目調キャビネット、御影石カウンター、グレーのキッチンパネル、スレートのキッチンパネル、シルバーの調理設備、トラバーチンの床、茶色い床) の写真
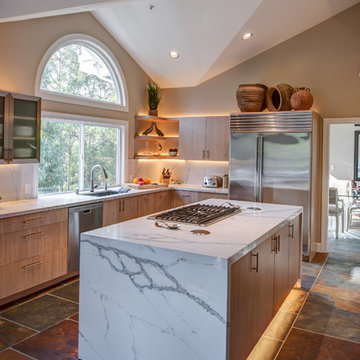
Treve Johnson Photography
サンフランシスコにあるお手頃価格の中くらいなコンテンポラリースタイルのおしゃれなキッチン (フラットパネル扉のキャビネット、クオーツストーンカウンター、シルバーの調理設備、アンダーカウンターシンク、淡色木目調キャビネット、スレートの床、マルチカラーのキッチンパネル、スレートのキッチンパネル) の写真
サンフランシスコにあるお手頃価格の中くらいなコンテンポラリースタイルのおしゃれなキッチン (フラットパネル扉のキャビネット、クオーツストーンカウンター、シルバーの調理設備、アンダーカウンターシンク、淡色木目調キャビネット、スレートの床、マルチカラーのキッチンパネル、スレートのキッチンパネル) の写真
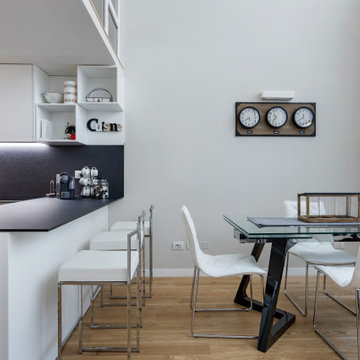
ミラノにあるお手頃価格の小さなコンテンポラリースタイルのおしゃれなキッチン (淡色無垢フローリング、一体型シンク、フラットパネル扉のキャビネット、白いキャビネット、人工大理石カウンター、黒いキッチンパネル、スレートのキッチンパネル、黒い調理設備、黒いキッチンカウンター) の写真
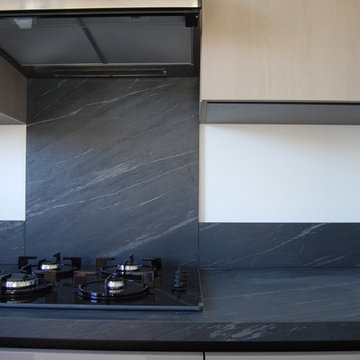
パリにあるお手頃価格の中くらいなコンテンポラリースタイルのおしゃれなキッチン (アイランドなし、アンダーカウンターシンク、フラットパネル扉のキャビネット、ベージュのキャビネット、ラミネートカウンター、黒いキッチンパネル、スレートのキッチンパネル、パネルと同色の調理設備、クッションフロア、ベージュの床、黒いキッチンカウンター) の写真
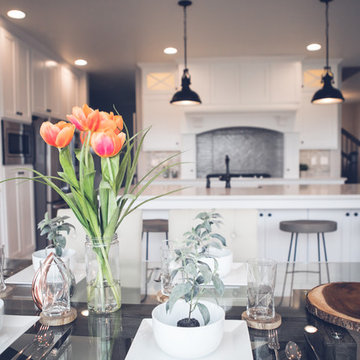
他の地域にある中くらいなコンテンポラリースタイルのおしゃれなキッチン (アンダーカウンターシンク、シェーカースタイル扉のキャビネット、白いキャビネット、大理石カウンター、グレーのキッチンパネル、スレートのキッチンパネル、シルバーの調理設備、淡色無垢フローリング、ベージュの床) の写真
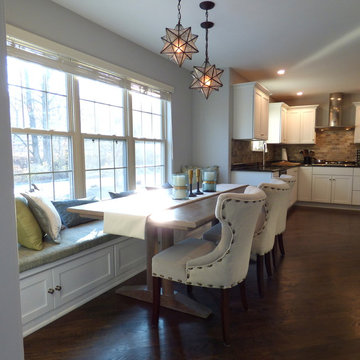
SH interiors
ロサンゼルスにあるお手頃価格の中くらいなトランジショナルスタイルのおしゃれなキッチン (アンダーカウンターシンク、フラットパネル扉のキャビネット、白いキャビネット、木材カウンター、マルチカラーのキッチンパネル、スレートのキッチンパネル、シルバーの調理設備、濃色無垢フローリング、アイランドなし、茶色い床) の写真
ロサンゼルスにあるお手頃価格の中くらいなトランジショナルスタイルのおしゃれなキッチン (アンダーカウンターシンク、フラットパネル扉のキャビネット、白いキャビネット、木材カウンター、マルチカラーのキッチンパネル、スレートのキッチンパネル、シルバーの調理設備、濃色無垢フローリング、アイランドなし、茶色い床) の写真
グレーのキッチン (スレートのキッチンパネル、フラットパネル扉のキャビネット、シェーカースタイル扉のキャビネット) の写真
1