キッチン (スレートのキッチンパネル、中間色木目調キャビネット、白いキャビネット、コンクリートの床) の写真
絞り込み:
資材コスト
並び替え:今日の人気順
写真 1〜20 枚目(全 43 枚)
1/5

Photo credit: WA design
サンフランシスコにある高級な広いコンテンポラリースタイルのおしゃれなキッチン (シルバーの調理設備、フラットパネル扉のキャビネット、中間色木目調キャビネット、茶色いキッチンパネル、アンダーカウンターシンク、ソープストーンカウンター、スレートのキッチンパネル、コンクリートの床) の写真
サンフランシスコにある高級な広いコンテンポラリースタイルのおしゃれなキッチン (シルバーの調理設備、フラットパネル扉のキャビネット、中間色木目調キャビネット、茶色いキッチンパネル、アンダーカウンターシンク、ソープストーンカウンター、スレートのキッチンパネル、コンクリートの床) の写真

パリにあるお手頃価格の小さなモダンスタイルのおしゃれなキッチン (シングルシンク、白いキャビネット、木材カウンター、黒いキッチンパネル、スレートのキッチンパネル、パネルと同色の調理設備、アイランドなし、黒い床、茶色いキッチンカウンター、フラットパネル扉のキャビネット、コンクリートの床) の写真
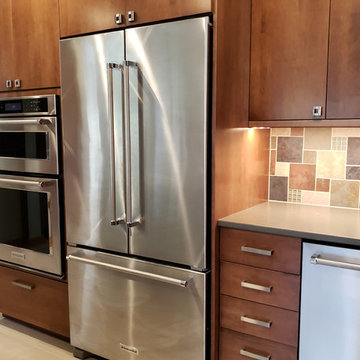
Stainless steel appliances gave the kithcen a touch of industrial flair, but where built -in for a custom look.
Photo: S. Lang
他の地域にあるお手頃価格の中くらいなモダンスタイルのおしゃれなキッチン (アンダーカウンターシンク、フラットパネル扉のキャビネット、中間色木目調キャビネット、クオーツストーンカウンター、マルチカラーのキッチンパネル、スレートのキッチンパネル、シルバーの調理設備、コンクリートの床、グレーの床、グレーのキッチンカウンター) の写真
他の地域にあるお手頃価格の中くらいなモダンスタイルのおしゃれなキッチン (アンダーカウンターシンク、フラットパネル扉のキャビネット、中間色木目調キャビネット、クオーツストーンカウンター、マルチカラーのキッチンパネル、スレートのキッチンパネル、シルバーの調理設備、コンクリートの床、グレーの床、グレーのキッチンカウンター) の写真
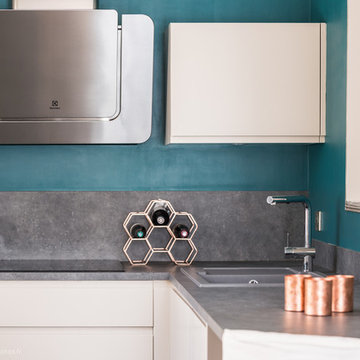
FA/Reportagesphoto.fr
ニースにある高級な中くらいなコンテンポラリースタイルのおしゃれなキッチン (一体型シンク、フラットパネル扉のキャビネット、白いキャビネット、ラミネートカウンター、グレーのキッチンパネル、スレートのキッチンパネル、シルバーの調理設備、コンクリートの床、アイランドなし、グレーの床) の写真
ニースにある高級な中くらいなコンテンポラリースタイルのおしゃれなキッチン (一体型シンク、フラットパネル扉のキャビネット、白いキャビネット、ラミネートカウンター、グレーのキッチンパネル、スレートのキッチンパネル、シルバーの調理設備、コンクリートの床、アイランドなし、グレーの床) の写真
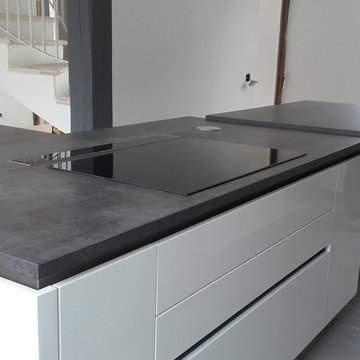
PLAN DE TRAVAI CERAMIQUE AVEC HOTTE INTEGRE DANS PLAN DE TRAVAIL
パリにある広いモダンスタイルのおしゃれなキッチン (一体型シンク、白いキャビネット、スレートのキッチンパネル、パネルと同色の調理設備、コンクリートの床、グレーの床) の写真
パリにある広いモダンスタイルのおしゃれなキッチン (一体型シンク、白いキャビネット、スレートのキッチンパネル、パネルと同色の調理設備、コンクリートの床、グレーの床) の写真
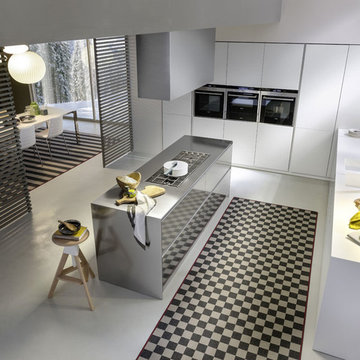
ante area colonne in vetro satinato spessore 2 mm su supporto telaio alluminio,ante area lavaggio idem ma lucide,isola centrale in inox spessore 6 mm con piano cottura 4 gas barazza, cesti 120 cm guide blum tutto inox
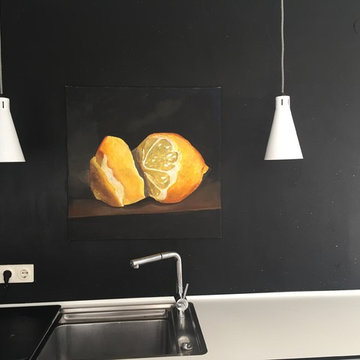
Yo Franklin 2017 (c)
ミュンヘンにある低価格の小さなコンテンポラリースタイルのおしゃれなダイニングキッチン (白いキャビネット、黒いキッチンパネル、スレートのキッチンパネル、コンクリートの床) の写真
ミュンヘンにある低価格の小さなコンテンポラリースタイルのおしゃれなダイニングキッチン (白いキャビネット、黒いキッチンパネル、スレートのキッチンパネル、コンクリートの床) の写真
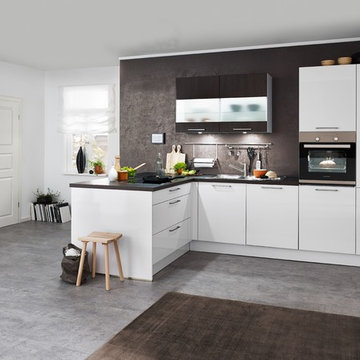
ハノーファーにあるお手頃価格の中くらいなコンテンポラリースタイルのおしゃれなキッチン (フラットパネル扉のキャビネット、白いキャビネット、茶色いキッチンパネル、黒い調理設備、コンクリートの床、グレーの床、茶色いキッチンカウンター、御影石カウンター、スレートのキッチンパネル) の写真
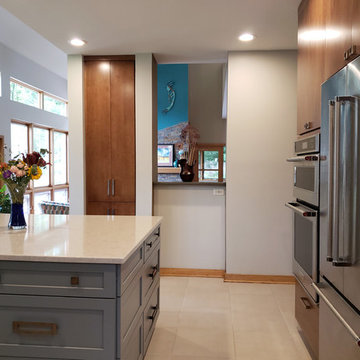
Large concrete tile floors were added creating a clean streamlined look while tying intothe custom concrete floors in the living area.
With the divisionary wall removed, the kitchen is flooded with light from the windows looking out to the garden. The "pass through" keeps the host connected with the conversations in the living room.
Photo: S. Lang
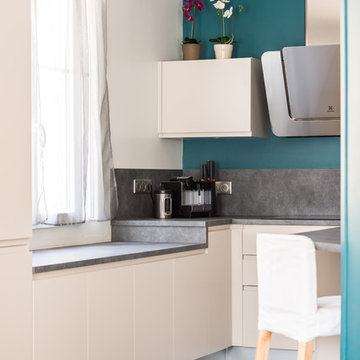
FA/Reportagesphoto.fr
ニースにある高級な中くらいなコンテンポラリースタイルのおしゃれなキッチン (一体型シンク、フラットパネル扉のキャビネット、白いキャビネット、ラミネートカウンター、グレーのキッチンパネル、スレートのキッチンパネル、シルバーの調理設備、コンクリートの床、アイランドなし、グレーの床) の写真
ニースにある高級な中くらいなコンテンポラリースタイルのおしゃれなキッチン (一体型シンク、フラットパネル扉のキャビネット、白いキャビネット、ラミネートカウンター、グレーのキッチンパネル、スレートのキッチンパネル、シルバーの調理設備、コンクリートの床、アイランドなし、グレーの床) の写真
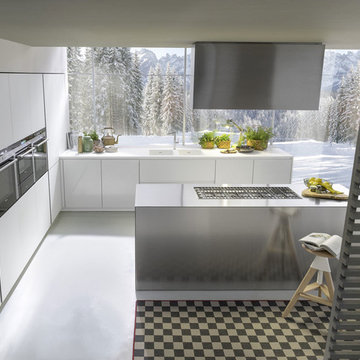
ante area colonne in vetro satinato spessore 2 mm su supporto telaio alluminio,ante area lavaggio idem ma lucide,isola centrale in inox spessore 6 mm con piano cottura 4 gas barazza, cesti 120 cm guide blum tutto inox
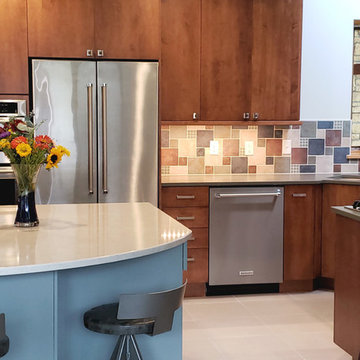
The island was finished with a soft gray-green paint and bronze hardware. While the perimiter cabinetry was kept modern by utilizing slab front solid cherry doors in a spice tone. Modern geometric hardware in a brushed nickel adds drama and coordinates niecly with the custom designed backsplash.
Photo: S. Lang
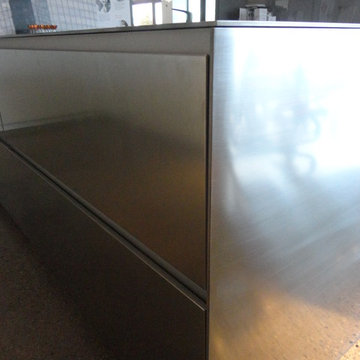
ante area colonne in vetro satinato spessore 2 mm su supporto telaio alluminio,ante area lavaggio idem ma lucide,isola centrale in inox spessore 6 mm con piano cottura 4 gas barazza, cesti 120 cm guide blum tutto inox
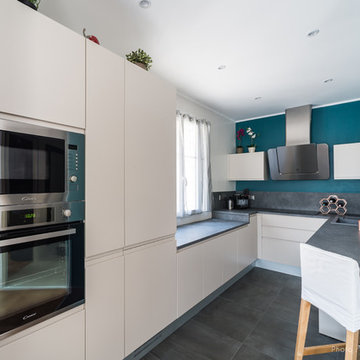
FA/Reportagesphoto.fr
ニースにある高級な中くらいなコンテンポラリースタイルのおしゃれなキッチン (一体型シンク、フラットパネル扉のキャビネット、白いキャビネット、ラミネートカウンター、グレーのキッチンパネル、スレートのキッチンパネル、シルバーの調理設備、コンクリートの床、アイランドなし、グレーの床) の写真
ニースにある高級な中くらいなコンテンポラリースタイルのおしゃれなキッチン (一体型シンク、フラットパネル扉のキャビネット、白いキャビネット、ラミネートカウンター、グレーのキッチンパネル、スレートのキッチンパネル、シルバーの調理設備、コンクリートの床、アイランドなし、グレーの床) の写真

Photo credit: WA design
サンフランシスコにある高級な広いコンテンポラリースタイルのおしゃれなキッチン (シルバーの調理設備、フラットパネル扉のキャビネット、中間色木目調キャビネット、ソープストーンカウンター、茶色いキッチンパネル、アンダーカウンターシンク、スレートのキッチンパネル、コンクリートの床) の写真
サンフランシスコにある高級な広いコンテンポラリースタイルのおしゃれなキッチン (シルバーの調理設備、フラットパネル扉のキャビネット、中間色木目調キャビネット、ソープストーンカウンター、茶色いキッチンパネル、アンダーカウンターシンク、スレートのキッチンパネル、コンクリートの床) の写真

Photo credit: WA design
サンフランシスコにある高級な広いコンテンポラリースタイルのおしゃれなキッチン (フラットパネル扉のキャビネット、中間色木目調キャビネット、ソープストーンカウンター、茶色いキッチンパネル、シルバーの調理設備、スレートのキッチンパネル、アンダーカウンターシンク、コンクリートの床、グレーの床) の写真
サンフランシスコにある高級な広いコンテンポラリースタイルのおしゃれなキッチン (フラットパネル扉のキャビネット、中間色木目調キャビネット、ソープストーンカウンター、茶色いキッチンパネル、シルバーの調理設備、スレートのキッチンパネル、アンダーカウンターシンク、コンクリートの床、グレーの床) の写真
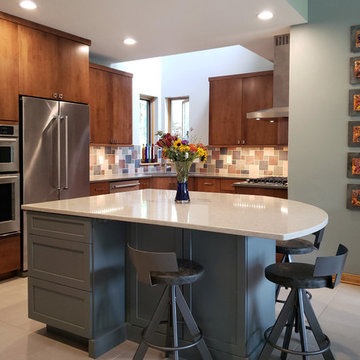
The owners of this stunning home in Verona WI wanted to update the kitchen area to feel more connected to the living and dining rooms. James Dresser the original architect of this home, a student of Frank Lloyd
Wright, had created interesting lines and beautiful windows focusing the view. We wanted to update the kitchen and dining room in keeping with this original intent. Using modern materials and keeping the focus on design created a new space that feels as if it has always belonged.
Photo: S. Lang
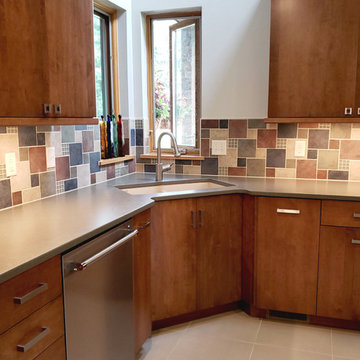
The windows above the sink look out to the front portico, while the ceiling opens to the second floor. The homeowner loves this space and requested the sink be located here.
Photo: S. Lang
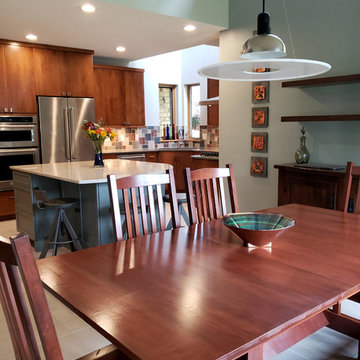
Photo: S. Lang
他の地域にあるお手頃価格の中くらいなモダンスタイルのおしゃれなキッチン (アンダーカウンターシンク、フラットパネル扉のキャビネット、中間色木目調キャビネット、クオーツストーンカウンター、マルチカラーのキッチンパネル、スレートのキッチンパネル、シルバーの調理設備、コンクリートの床、グレーの床、グレーのキッチンカウンター) の写真
他の地域にあるお手頃価格の中くらいなモダンスタイルのおしゃれなキッチン (アンダーカウンターシンク、フラットパネル扉のキャビネット、中間色木目調キャビネット、クオーツストーンカウンター、マルチカラーのキッチンパネル、スレートのキッチンパネル、シルバーの調理設備、コンクリートの床、グレーの床、グレーのキッチンカウンター) の写真
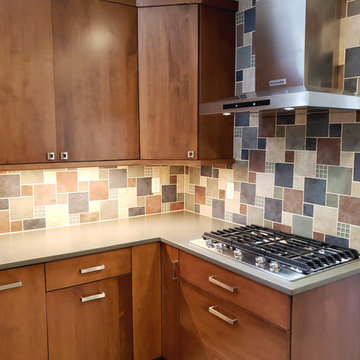
This stunning backsplash was designed using nine different tiles in three different sizes. The desire was to create a slate backsplash to connect to the fireplace surround in the living room, which is visible from the kitchen. The natural colors of the stone and accents of grey-green glass provide movment and complement the soft green quartz countertop with a suede finish.
Photo: S. Lang
キッチン (スレートのキッチンパネル、中間色木目調キャビネット、白いキャビネット、コンクリートの床) の写真
1