キッチン (スレートのキッチンパネル、サブウェイタイルのキッチンパネル、フラットパネル扉のキャビネット、クロスの天井、無垢フローリング、クッションフロア) の写真
絞り込み:
資材コスト
並び替え:今日の人気順
写真 1〜16 枚目(全 16 枚)
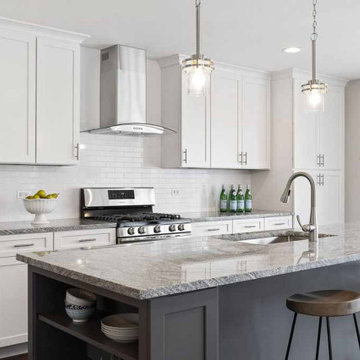
シカゴにある高級な中くらいなコンテンポラリースタイルのおしゃれなキッチン (アンダーカウンターシンク、フラットパネル扉のキャビネット、白いキャビネット、御影石カウンター、白いキッチンパネル、サブウェイタイルのキッチンパネル、シルバーの調理設備、無垢フローリング、茶色い床、グレーのキッチンカウンター、クロスの天井) の写真
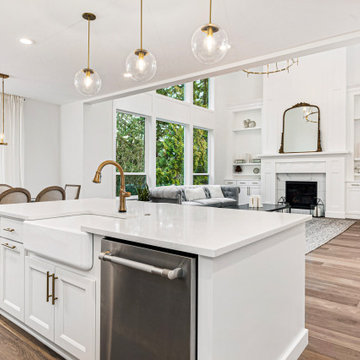
A complete kitchen remodel featuring modern and sleek designs that are both functional and stylish. With beautiful white countertops and a subway tile backsplash, your kitchen will have a clean and refreshing look that pops. The addition of white cabinetry perfectly accentuates the overall aesthetic while providing ample storage. Add gold fixtures to truly make a statement, and tie the whole look together with beautiful hardwood flooring that provides a warm and inviting feel.
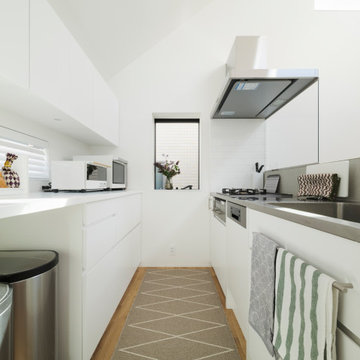
2階北側の最も斜線制限がきびしい場所。
北側のダイニングキッチンは、幅2870・奥行4320の約8畳のスペース。
お施主さんが所有されているテーブル・チェアを手前に配置して、奥にキッチンを設えようとすると、納まるキッチンカウンターの幅は、2870から通路幅を除いた残りの寸法=約2050となり、いわゆるシステムキッチンの既製サイズ(w2400など)では収まらず、空間をうまく使えません。
そこで、キッチンカウンター・キッチン背面収納とも、完全に特注のフルオーダーとして、詳細に検討。
カウンターはステンレスバイブレーション仕上げのシンク一体型、キッチンの腰壁はフレキシブルボードのザックリした質感、お施主さまがご要望されるガスコンロ・オイルガードやシンク、水栓器具、食器洗い機などがピッタリ納まるようにしました。
また、それぞれの引き出しの幅・高さ・奥行寸法も全て、お施主さまの収納イメージに応じたカタチに設えて、背面収納もご購入予定の冷蔵庫やお気に入りのゴミ箱などがピッタリ納まる寸法に。
ダイニングテーブル上部に吊るすペンダントライトについても、食事をする時に適切な高さとなるコードの長さを検討したり、とにかく、寸法に関して、一切の妥協を排して検討を行いました。
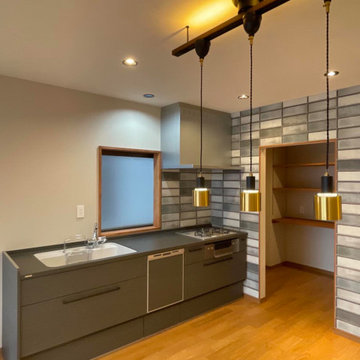
戸建て重量鉄骨造をスケルトンにし、お客様のライフスタイルに合わせ設計したリノベーション
名古屋にあるお手頃価格の中くらいなインダストリアルスタイルのおしゃれなキッチン (アンダーカウンターシンク、フラットパネル扉のキャビネット、ヴィンテージ仕上げキャビネット、サブウェイタイルのキッチンパネル、シルバーの調理設備、無垢フローリング、茶色い床、黒いキッチンカウンター、クロスの天井、グレーと黒) の写真
名古屋にあるお手頃価格の中くらいなインダストリアルスタイルのおしゃれなキッチン (アンダーカウンターシンク、フラットパネル扉のキャビネット、ヴィンテージ仕上げキャビネット、サブウェイタイルのキッチンパネル、シルバーの調理設備、無垢フローリング、茶色い床、黒いキッチンカウンター、クロスの天井、グレーと黒) の写真
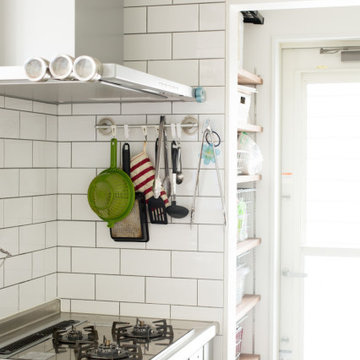
清潔感あふれる真っ白なタイルは、色とりどりのキッチンアイテムと相性も抜群!
キッチンカウンターは、ステンレス。料理好きの旦那様こだわりの男前キッチンです。
他の地域にあるインダストリアルスタイルのおしゃれなキッチン (シングルシンク、フラットパネル扉のキャビネット、グレーのキャビネット、ステンレスカウンター、白いキッチンパネル、サブウェイタイルのキッチンパネル、シルバーの調理設備、無垢フローリング、茶色い床、茶色いキッチンカウンター、クロスの天井) の写真
他の地域にあるインダストリアルスタイルのおしゃれなキッチン (シングルシンク、フラットパネル扉のキャビネット、グレーのキャビネット、ステンレスカウンター、白いキッチンパネル、サブウェイタイルのキッチンパネル、シルバーの調理設備、無垢フローリング、茶色い床、茶色いキッチンカウンター、クロスの天井) の写真
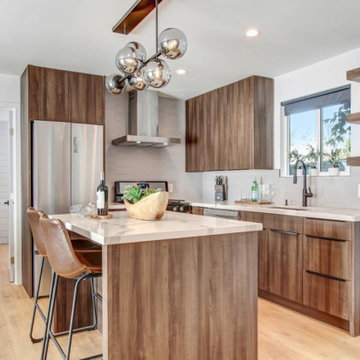
This once unused garage has been transformed into a private suite masterpiece! Featuring a full kitchen, living room, bedroom and 2 bathrooms, who would have thought that this ADU used to be a garage that gathered dust?
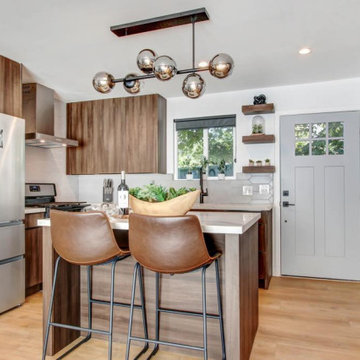
This once unused garage has been transformed into a private suite masterpiece! Featuring a full kitchen, living room, bedroom and 2 bathrooms, who would have thought that this ADU used to be a garage that gathered dust?
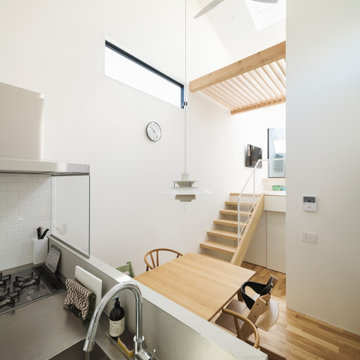
おおらかな勾配屋根に包まれた2階LDK。
北側のダイニングキッチンは、幅2870・奥行4320の約8畳のスペース。
お施主さんが所有されているテーブル・チェアを手前に配置して、奥にキッチンを設えようとすると、納まるキッチンカウンターの幅は、2870から通路幅を除いた残りの寸法=約2050となり、いわゆるシステムキッチンの既製サイズ(w2400など)では収まらず、空間をうまく使えません。
そこで、キッチンカウンター・キッチン背面収納とも、完全に特注のフルオーダーとして、詳細に検討。
カウンターはステンレスバイブレーション仕上げのシンク一体型、キッチンの腰壁はフレキシブルボードのザックリした質感、お施主さまがご要望されるガスコンロ・オイルガードやシンク、水栓器具、食器洗い機などがピッタリ納まるようにしました。
また、それぞれの引き出しの幅・高さ・奥行寸法も全て、お施主さまの収納イメージに応じたカタチに設えて、背面収納もご購入予定の冷蔵庫やお気に入りのゴミ箱などがピッタリ納まる寸法に。
ダイニングテーブル上部に吊るすペンダントライトについても、食事をする時に適切な高さとなるコードの長さを検討したり、とにかく、寸法に関して、一切の妥協を排して検討を行いました。
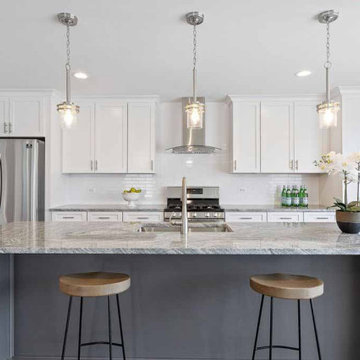
シカゴにある高級な中くらいなコンテンポラリースタイルのおしゃれなキッチン (アンダーカウンターシンク、フラットパネル扉のキャビネット、白いキャビネット、御影石カウンター、白いキッチンパネル、サブウェイタイルのキッチンパネル、シルバーの調理設備、無垢フローリング、茶色い床、グレーのキッチンカウンター、クロスの天井) の写真
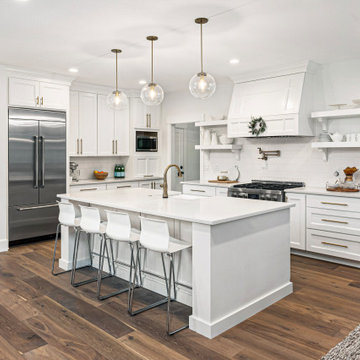
A complete kitchen remodel featuring modern and sleek designs that are both functional and stylish. With beautiful white countertops and a subway tile backsplash, your kitchen will have a clean and refreshing look that pops. The addition of white cabinetry perfectly accentuates the overall aesthetic while providing ample storage. Add gold fixtures to truly make a statement, and tie the whole look together with beautiful hardwood flooring that provides a warm and inviting feel.
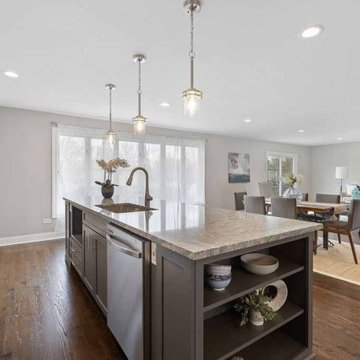
シカゴにある高級な中くらいなコンテンポラリースタイルのおしゃれなキッチン (フラットパネル扉のキャビネット、白いキャビネット、御影石カウンター、グレーのキッチンカウンター、白いキッチンパネル、サブウェイタイルのキッチンパネル、シルバーの調理設備、アンダーカウンターシンク、無垢フローリング、茶色い床、クロスの天井) の写真
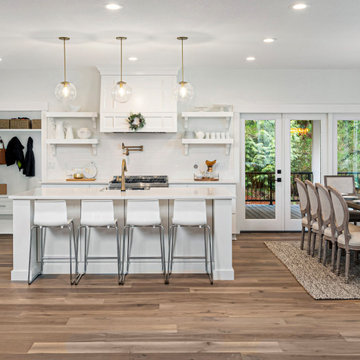
A complete kitchen remodel featuring modern and sleek designs that are both functional and stylish. With beautiful white countertops and a subway tile backsplash, your kitchen will have a clean and refreshing look that pops. The addition of white cabinetry perfectly accentuates the overall aesthetic while providing ample storage. Add gold fixtures to truly make a statement, and tie the whole look together with beautiful hardwood flooring that provides a warm and inviting feel.
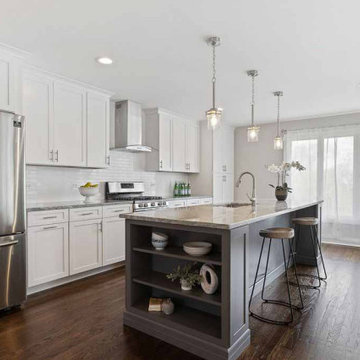
シカゴにある高級な中くらいなコンテンポラリースタイルのおしゃれなキッチン (アンダーカウンターシンク、フラットパネル扉のキャビネット、白いキャビネット、御影石カウンター、白いキッチンパネル、サブウェイタイルのキッチンパネル、シルバーの調理設備、無垢フローリング、茶色い床、グレーのキッチンカウンター、クロスの天井) の写真
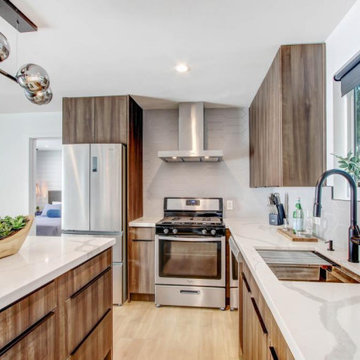
This once unused garage has been transformed into a private suite masterpiece! Featuring a full kitchen, living room, bedroom and 2 bathrooms, who would have thought that this ADU used to be a garage that gathered dust?
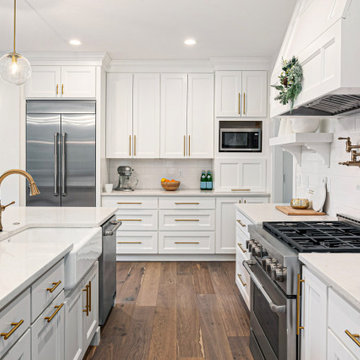
A complete kitchen remodel featuring modern and sleek designs that are both functional and stylish. With beautiful white countertops and a subway tile backsplash, your kitchen will have a clean and refreshing look that pops. The addition of white cabinetry perfectly accentuates the overall aesthetic while providing ample storage. Add gold fixtures to truly make a statement, and tie the whole look together with beautiful hardwood flooring that provides a warm and inviting feel.
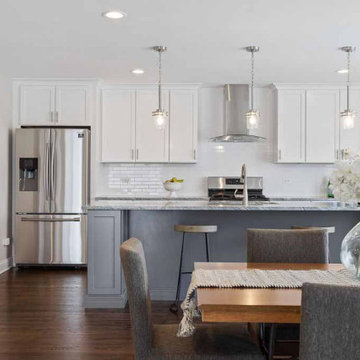
シカゴにある高級な中くらいなコンテンポラリースタイルのおしゃれなキッチン (アンダーカウンターシンク、フラットパネル扉のキャビネット、白いキャビネット、御影石カウンター、白いキッチンパネル、サブウェイタイルのキッチンパネル、シルバーの調理設備、無垢フローリング、茶色い床、グレーのキッチンカウンター、クロスの天井) の写真
キッチン (スレートのキッチンパネル、サブウェイタイルのキッチンパネル、フラットパネル扉のキャビネット、クロスの天井、無垢フローリング、クッションフロア) の写真
1