キッチン (スレートのキッチンパネル、サブウェイタイルのキッチンパネル、中間色木目調キャビネット、グレーのキッチンカウンター、ダブルシンク) の写真
絞り込み:
資材コスト
並び替え:今日の人気順
写真 1〜20 枚目(全 58 枚)
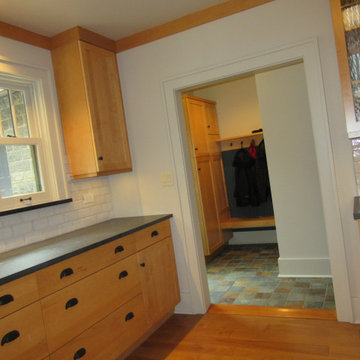
Light-toned maple cabinets, wide maple strip flooring, and soapstone countertops embody the naturalistic essence of the Craftsman style and contribute to its characteristic aura of informality.
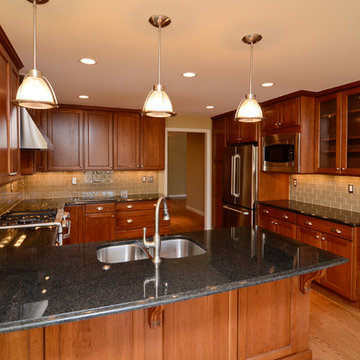
シカゴにある広いトラディショナルスタイルのおしゃれなキッチン (ダブルシンク、シェーカースタイル扉のキャビネット、中間色木目調キャビネット、御影石カウンター、ベージュキッチンパネル、サブウェイタイルのキッチンパネル、シルバーの調理設備、淡色無垢フローリング、ベージュの床、グレーのキッチンカウンター) の写真
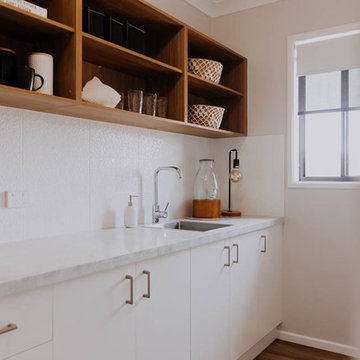
Alatalo Bros
他の地域にあるコンテンポラリースタイルのおしゃれなキッチン (ダブルシンク、フラットパネル扉のキャビネット、中間色木目調キャビネット、クオーツストーンカウンター、グレーのキッチンパネル、サブウェイタイルのキッチンパネル、シルバーの調理設備、リノリウムの床、茶色い床、グレーのキッチンカウンター) の写真
他の地域にあるコンテンポラリースタイルのおしゃれなキッチン (ダブルシンク、フラットパネル扉のキャビネット、中間色木目調キャビネット、クオーツストーンカウンター、グレーのキッチンパネル、サブウェイタイルのキッチンパネル、シルバーの調理設備、リノリウムの床、茶色い床、グレーのキッチンカウンター) の写真
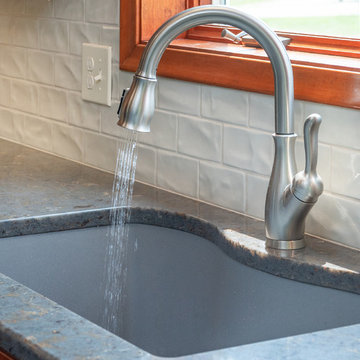
A remodel of an existing kitchen with a traditional feel with some transitional elements. The goal was to create a more relaxed and open feel and to make the island more accessible by moving the range to the outer wall.
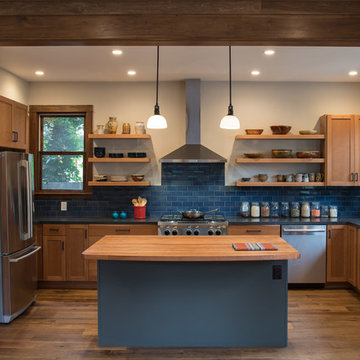
Mod Cabinetry Contempo shaker style cabinets in Cherry finish
サンフランシスコにあるトランジショナルスタイルのおしゃれなキッチン (シェーカースタイル扉のキャビネット、中間色木目調キャビネット、青いキッチンパネル、無垢フローリング、ダブルシンク、サブウェイタイルのキッチンパネル、シルバーの調理設備、グレーのキッチンカウンター、窓) の写真
サンフランシスコにあるトランジショナルスタイルのおしゃれなキッチン (シェーカースタイル扉のキャビネット、中間色木目調キャビネット、青いキッチンパネル、無垢フローリング、ダブルシンク、サブウェイタイルのキッチンパネル、シルバーの調理設備、グレーのキッチンカウンター、窓) の写真
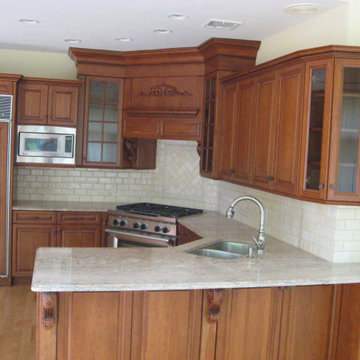
The kitchen is the heart of the home. It's where your kids do their homework after school. It's where you have your friends sit for a home-cooked meal. Don't forget that your kitchen needs a little love and care too. Remodel it today with Morgan Contractors.
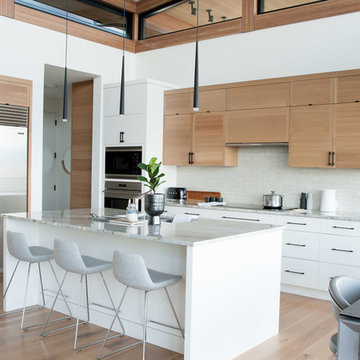
バンクーバーにある北欧スタイルのおしゃれなキッチン (ダブルシンク、フラットパネル扉のキャビネット、中間色木目調キャビネット、白いキッチンパネル、サブウェイタイルのキッチンパネル、シルバーの調理設備、淡色無垢フローリング、茶色い床、グレーのキッチンカウンター) の写真
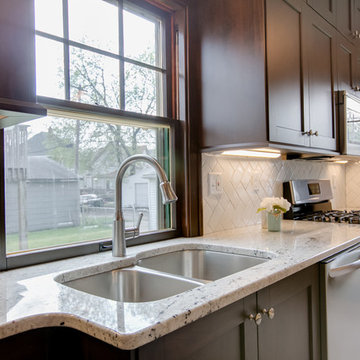
This kitchen takes a fresh, modern approach by combining Mayfair White granite with contemporary wood cabinets. Mayfair White is a beautiful bright stone marbled with a wide black speckling and forms part of our Moda Stone Collection.
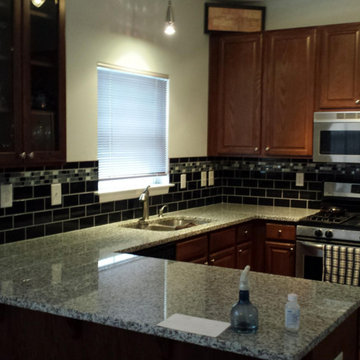
他の地域にある小さなトラディショナルスタイルのおしゃれなキッチン (ダブルシンク、レイズドパネル扉のキャビネット、中間色木目調キャビネット、御影石カウンター、黒いキッチンパネル、サブウェイタイルのキッチンパネル、シルバーの調理設備、無垢フローリング、茶色い床、グレーのキッチンカウンター) の写真
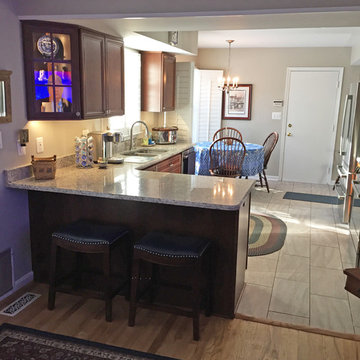
In this kitchen design, updated features and storage solutions pair with a traditional style that perfectly complements this home. HomeCrest Madison cherry cabinetry offer a warm backdrop for the room, paired with ornamental light granite countertops and a subway tile backsplash. An Allora USA double bowl undermount sink is perfectly positioned by a kitchen window, paired with a Grohe "Joliette" pull out spray faucet. The Solstice team also ran a gas line from the mains in the garage to a dual fuel range. A space-saving combination microwave range hood fits perfectly in this design. A peninsula separate the kitchen and living areas, and allows space for barstool seating.
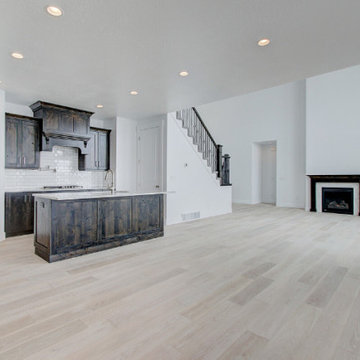
ソルトレイクシティにあるトラディショナルスタイルのおしゃれなキッチン (ダブルシンク、シェーカースタイル扉のキャビネット、中間色木目調キャビネット、御影石カウンター、白いキッチンパネル、サブウェイタイルのキッチンパネル、シルバーの調理設備、淡色無垢フローリング、グレーのキッチンカウンター) の写真
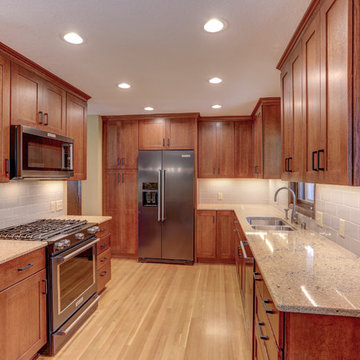
Clean lines and neutral colors give this compact kitchen a fresh, updated look.
ミネアポリスにある小さなトランジショナルスタイルのおしゃれなコの字型キッチン (ダブルシンク、シェーカースタイル扉のキャビネット、中間色木目調キャビネット、御影石カウンター、グレーのキッチンパネル、サブウェイタイルのキッチンパネル、シルバーの調理設備、淡色無垢フローリング、アイランドなし、ベージュの床、グレーのキッチンカウンター) の写真
ミネアポリスにある小さなトランジショナルスタイルのおしゃれなコの字型キッチン (ダブルシンク、シェーカースタイル扉のキャビネット、中間色木目調キャビネット、御影石カウンター、グレーのキッチンパネル、サブウェイタイルのキッチンパネル、シルバーの調理設備、淡色無垢フローリング、アイランドなし、ベージュの床、グレーのキッチンカウンター) の写真
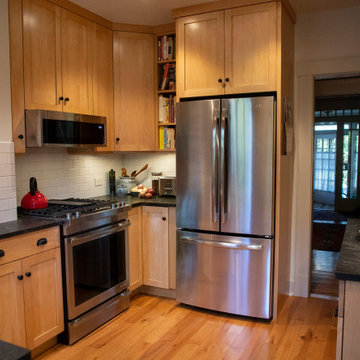
Wide-plank maple flooring, honed granite countertops, and a matte-glazed subway tile backsplash all contribute to the project’s overall sense of restfulness and informality.
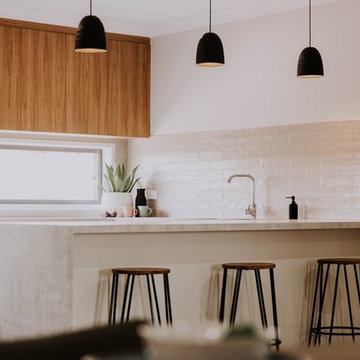
Alatalo Bros built this new home in Gobbagombalin Estate Wagga Wagga. The kitchen design is a collaboration between John Boland and Anni Alatalo. Photo credit Alatalo Bros/ Amy Lee Carlon Photography
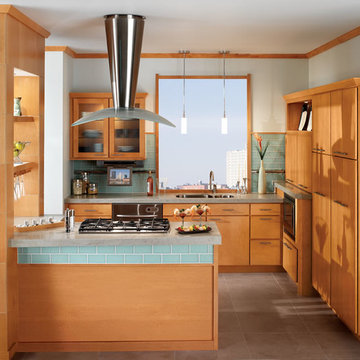
ジャクソンビルにある中くらいなトランジショナルスタイルのおしゃれなコの字型キッチン (ダブルシンク、フラットパネル扉のキャビネット、中間色木目調キャビネット、コンクリートカウンター、青いキッチンパネル、サブウェイタイルのキッチンパネル、パネルと同色の調理設備、アイランドなし、茶色い床、グレーのキッチンカウンター) の写真
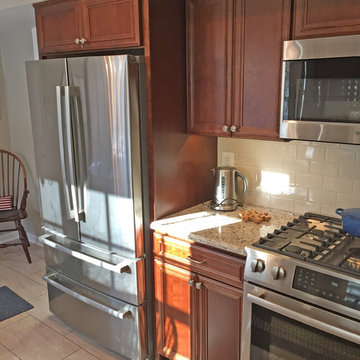
In this kitchen design, updated features and storage solutions pair with a traditional style that perfectly complements this home. HomeCrest Madison cherry cabinetry offer a warm backdrop for the room, paired with ornamental light granite countertops and a subway tile backsplash. An Allora USA double bowl undermount sink is perfectly positioned by a kitchen window, paired with a Grohe "Joliette" pull out spray faucet. The Solstice team also ran a gas line from the mains in the garage to a dual fuel range. A space-saving combination microwave range hood fits perfectly in this design. A peninsula separate the kitchen and living areas, and allows space for barstool seating.
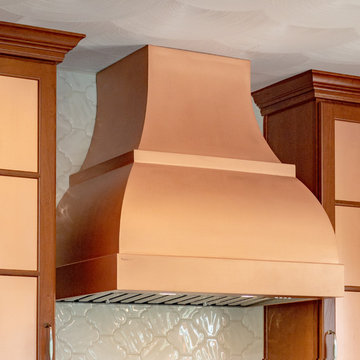
A remodel of an existing kitchen with a traditional feel with some transitional elements. The goal was to create a more relaxed and open feel and to make the island more accessible by moving the range to the outer wall.
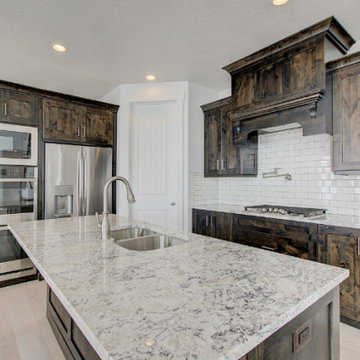
ソルトレイクシティにあるトラディショナルスタイルのおしゃれなキッチン (ダブルシンク、シェーカースタイル扉のキャビネット、中間色木目調キャビネット、御影石カウンター、白いキッチンパネル、サブウェイタイルのキッチンパネル、シルバーの調理設備、淡色無垢フローリング、グレーのキッチンカウンター) の写真
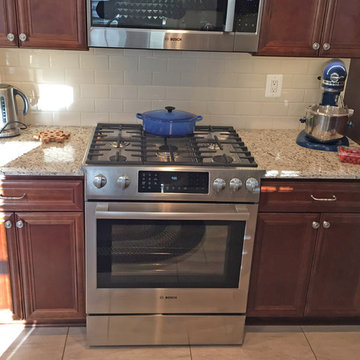
In this kitchen design, updated features and storage solutions pair with a traditional style that perfectly complements this home. HomeCrest Madison cherry cabinetry offer a warm backdrop for the room, paired with ornamental light granite countertops and a subway tile backsplash. An Allora USA double bowl undermount sink is perfectly positioned by a kitchen window, paired with a Grohe "Joliette" pull out spray faucet. The Solstice team also ran a gas line from the mains in the garage to a dual fuel range. A space-saving combination microwave range hood fits perfectly in this design. A peninsula separate the kitchen and living areas, and allows space for barstool seating.
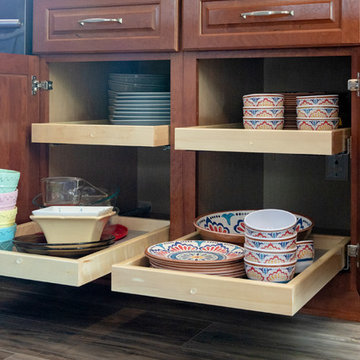
A remodel of an existing kitchen with a traditional feel with some transitional elements. The goal was to create a more relaxed and open feel and to make the island more accessible by moving the range to the outer wall.
キッチン (スレートのキッチンパネル、サブウェイタイルのキッチンパネル、中間色木目調キャビネット、グレーのキッチンカウンター、ダブルシンク) の写真
1