キッチン (塗装板のキッチンパネル、オニキスカウンター、珪岩カウンター、人工大理石カウンター、青い床、茶色い床、ピンクの床、赤い床) の写真
絞り込み:
資材コスト
並び替え:今日の人気順
写真 1〜20 枚目(全 65 枚)

Custom island and plaster hood take center stage in this kitchen remodel. Perimeter cabinets are full custom, inset arch. Design by: Alison Giese Interiors
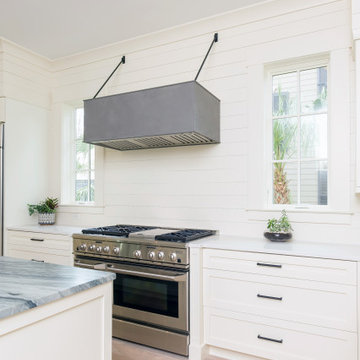
Before rennovation
チャールストンにある中くらいなトランジショナルスタイルのおしゃれなキッチン (アンダーカウンターシンク、シェーカースタイル扉のキャビネット、白いキャビネット、珪岩カウンター、白いキッチンパネル、塗装板のキッチンパネル、パネルと同色の調理設備、無垢フローリング、茶色い床、黒いキッチンカウンター) の写真
チャールストンにある中くらいなトランジショナルスタイルのおしゃれなキッチン (アンダーカウンターシンク、シェーカースタイル扉のキャビネット、白いキャビネット、珪岩カウンター、白いキッチンパネル、塗装板のキッチンパネル、パネルと同色の調理設備、無垢フローリング、茶色い床、黒いキッチンカウンター) の写真
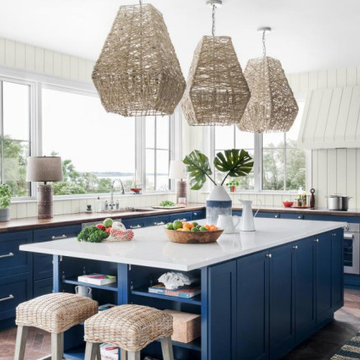
他の地域にある高級な広いシャビーシック調のおしゃれなキッチン (ドロップインシンク、インセット扉のキャビネット、青いキャビネット、珪岩カウンター、白いキッチンパネル、塗装板のキッチンパネル、シルバーの調理設備、濃色無垢フローリング、茶色い床、白いキッチンカウンター) の写真
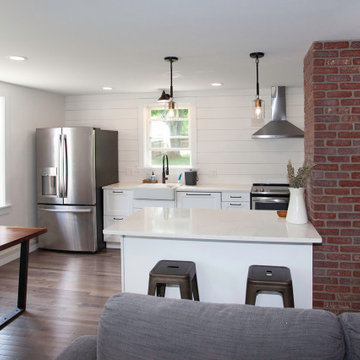
All white kitchen. Th shiplap backsplash adds a bit of texture, and the brick chimney was just begging to be re-done! This was originally hidden in a bathroom wall and needed to be completely refaced but it makes this kitchen!
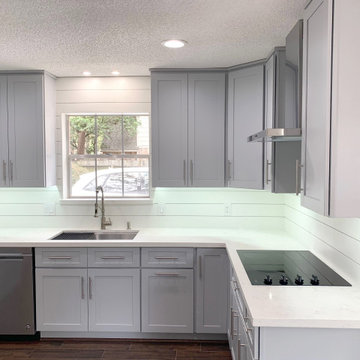
The client originally wanted a kitchen makeover and as we progressed further into the project, requested a more significant remodel. In addition to the kitchen and details, we installed about half of the porcelain tile, wood pattern, flooring downstairs. More custom details were added to the project, a new pantry with a countertop used for making coffee and usage of other small appliances, a custom bar area wine rack cabinet and countertops along with a beverage refrigerator, laundry cabinets and folding station with countertop, and a custom banquette in the breakfast area. The Client wanted Shiplap as a backsplash in the kitchen which made for very clean lines and adding to a more open kitchen space. Lighting details were also added in the kitchen (above and under cabinet), pantry, laundry, back entry, and powder room.
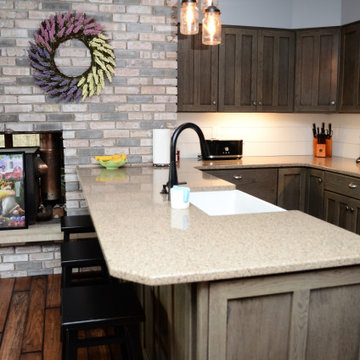
Cabinet Brand: Haas Signature Collection
Wood Species: Rustic Hickory
Cabinet Finish: Barnwood
Door Style: Mission V
Counter top: Viatera Quartz, Double Radius edge, Solar Canyon color
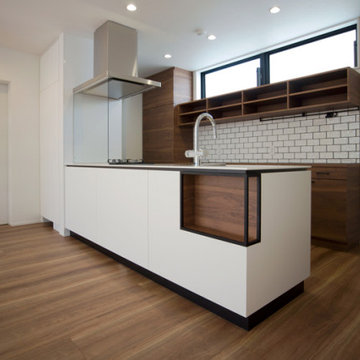
他の地域にある小さなモダンスタイルのおしゃれなキッチン (一体型シンク、インセット扉のキャビネット、濃色木目調キャビネット、人工大理石カウンター、白いキッチンパネル、塗装板のキッチンパネル、シルバーの調理設備、合板フローリング、茶色い床、白いキッチンカウンター、クロスの天井) の写真
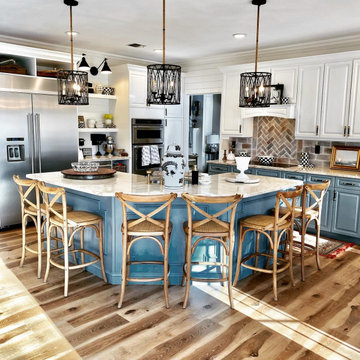
ニューヨークにあるお手頃価格の広いシャビーシック調のおしゃれなキッチン (アンダーカウンターシンク、落し込みパネル扉のキャビネット、白いキャビネット、珪岩カウンター、白いキッチンパネル、塗装板のキッチンパネル、シルバーの調理設備、クッションフロア、茶色い床、白いキッチンカウンター) の写真
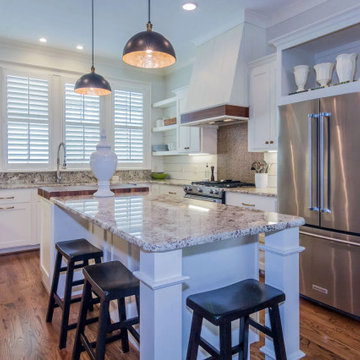
Modern farmhouse kitchen with shiplap backsplash, blue pendant lights, a butcher block insert on the quartzite kitchen island, plantation shutters, and a custom range hood.
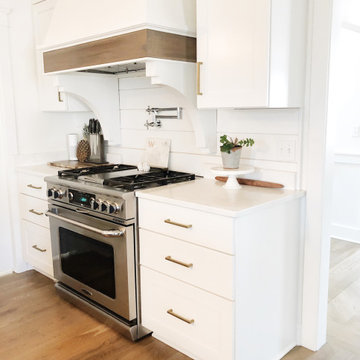
ミルウォーキーにあるトランジショナルスタイルのおしゃれなキッチン (白いキャビネット、珪岩カウンター、白いキッチンパネル、塗装板のキッチンパネル、シルバーの調理設備、淡色無垢フローリング、茶色い床、白いキッチンカウンター) の写真
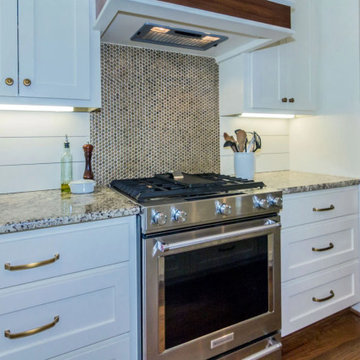
Modern farmhouse kitchen with shiplap backsplash, blue pendant lights, a butcher block insert on the quartzite kitchen island, plantation shutters, and a custom range hood.
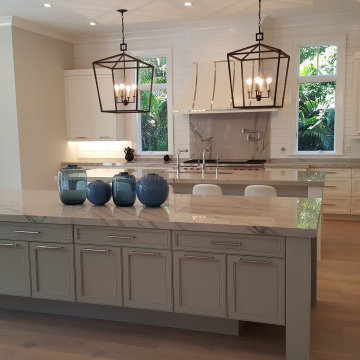
iNTERIOR DESIGN FOR SEASIDE LIVING AND REALLY A GREAT GATHERING HOUSE. EVERYONE HAS SPACE HOWEVER STILL ONLY MOMENTS AWAY FOR THE SEASIDE.
他の地域にあるラグジュアリーな巨大なビーチスタイルのおしゃれなキッチン (アンダーカウンターシンク、フラットパネル扉のキャビネット、グレーのキャビネット、珪岩カウンター、白いキッチンパネル、塗装板のキッチンパネル、白い調理設備、ラミネートの床、茶色い床、ベージュのキッチンカウンター、折り上げ天井) の写真
他の地域にあるラグジュアリーな巨大なビーチスタイルのおしゃれなキッチン (アンダーカウンターシンク、フラットパネル扉のキャビネット、グレーのキャビネット、珪岩カウンター、白いキッチンパネル、塗装板のキッチンパネル、白い調理設備、ラミネートの床、茶色い床、ベージュのキッチンカウンター、折り上げ天井) の写真
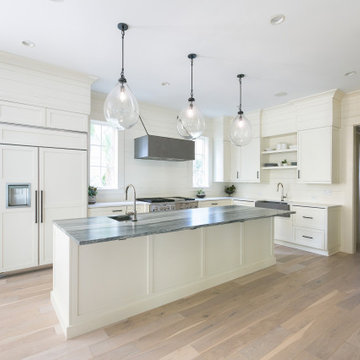
Before rennovation
チャールストンにある中くらいなトランジショナルスタイルのおしゃれなキッチン (アンダーカウンターシンク、シェーカースタイル扉のキャビネット、白いキャビネット、珪岩カウンター、白いキッチンパネル、塗装板のキッチンパネル、パネルと同色の調理設備、無垢フローリング、茶色い床、黒いキッチンカウンター) の写真
チャールストンにある中くらいなトランジショナルスタイルのおしゃれなキッチン (アンダーカウンターシンク、シェーカースタイル扉のキャビネット、白いキャビネット、珪岩カウンター、白いキッチンパネル、塗装板のキッチンパネル、パネルと同色の調理設備、無垢フローリング、茶色い床、黒いキッチンカウンター) の写真
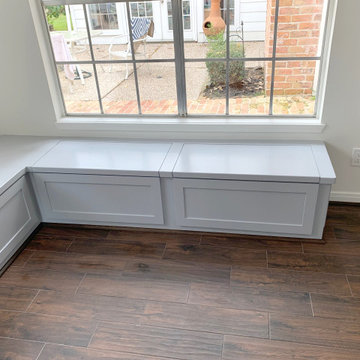
The client originally wanted a kitchen makeover and as we progressed further into the project, requested a more significant remodel. In addition to the kitchen and details, we installed about half of the porcelain tile, wood pattern, flooring downstairs. More custom details were added to the project, a new pantry with a countertop used for making coffee and usage of other small appliances, a custom bar area wine rack cabinet and countertops along with a beverage refrigerator, laundry cabinets and folding station with countertop, and a custom banquette in the breakfast area. The Client wanted Shiplap as a backsplash in the kitchen which made for very clean lines and adding to a more open kitchen space. Lighting details were also added in the kitchen (above and under cabinet), pantry, laundry, back entry, and powder room.
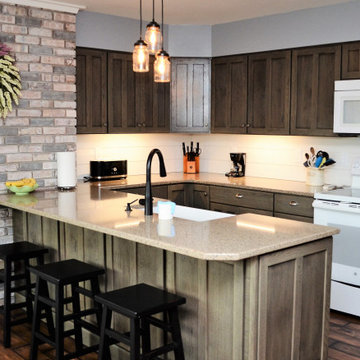
Cabinet Brand: Haas Signature Collection
Wood Species: Rustic Hickory
Cabinet Finish: Barnwood
Door Style: Mission V
Counter top: Viatera Quartz, Double Radius edge, Solar Canyon color
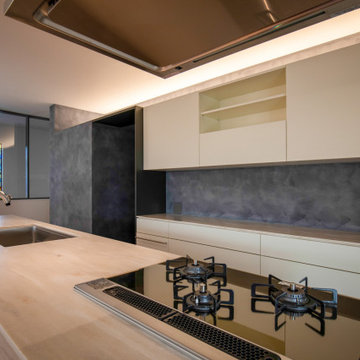
キッチンからは階段吹抜越しに既存のステンドグラスが見える。(撮影:永井妙佳)
他の地域にある高級な広いモダンスタイルのおしゃれなキッチン (アンダーカウンターシンク、フラットパネル扉のキャビネット、白いキャビネット、人工大理石カウンター、グレーのキッチンパネル、塗装板のキッチンパネル、シルバーの調理設備、濃色無垢フローリング、茶色い床、白いキッチンカウンター、クロスの天井、グレーとクリーム色) の写真
他の地域にある高級な広いモダンスタイルのおしゃれなキッチン (アンダーカウンターシンク、フラットパネル扉のキャビネット、白いキャビネット、人工大理石カウンター、グレーのキッチンパネル、塗装板のキッチンパネル、シルバーの調理設備、濃色無垢フローリング、茶色い床、白いキッチンカウンター、クロスの天井、グレーとクリーム色) の写真
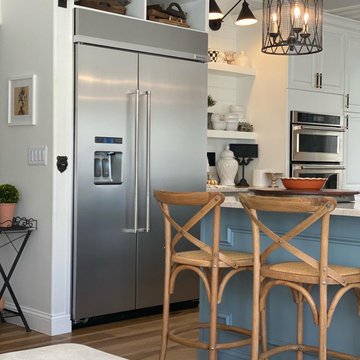
ニューヨークにあるお手頃価格の広いシャビーシック調のおしゃれなキッチン (アンダーカウンターシンク、落し込みパネル扉のキャビネット、白いキャビネット、珪岩カウンター、白いキッチンパネル、塗装板のキッチンパネル、シルバーの調理設備、クッションフロア、茶色い床、白いキッチンカウンター) の写真
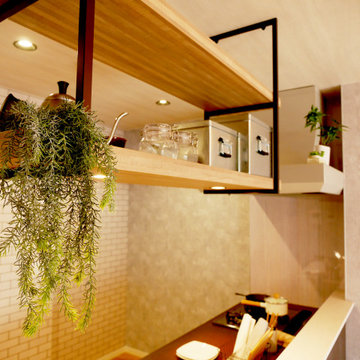
キッチンカウンタ上の吊戸棚です。
調理器具や調味料、インテリア雑貨を置いてもいいですね。収納を吊戸棚にすることで空間が空き、LDK全体が広く感じます。
他の地域にある小さなコンテンポラリースタイルのおしゃれなキッチン (一体型シンク、オープンシェルフ、中間色木目調キャビネット、人工大理石カウンター、茶色いキッチンパネル、塗装板のキッチンパネル、合板フローリング、アイランドなし、茶色い床、茶色いキッチンカウンター、クロスの天井) の写真
他の地域にある小さなコンテンポラリースタイルのおしゃれなキッチン (一体型シンク、オープンシェルフ、中間色木目調キャビネット、人工大理石カウンター、茶色いキッチンパネル、塗装板のキッチンパネル、合板フローリング、アイランドなし、茶色い床、茶色いキッチンカウンター、クロスの天井) の写真
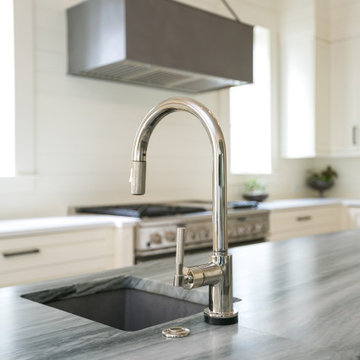
Before rennovation
チャールストンにある中くらいなトランジショナルスタイルのおしゃれなキッチン (アンダーカウンターシンク、シェーカースタイル扉のキャビネット、白いキャビネット、珪岩カウンター、白いキッチンパネル、塗装板のキッチンパネル、パネルと同色の調理設備、無垢フローリング、茶色い床、黒いキッチンカウンター) の写真
チャールストンにある中くらいなトランジショナルスタイルのおしゃれなキッチン (アンダーカウンターシンク、シェーカースタイル扉のキャビネット、白いキャビネット、珪岩カウンター、白いキッチンパネル、塗装板のキッチンパネル、パネルと同色の調理設備、無垢フローリング、茶色い床、黒いキッチンカウンター) の写真
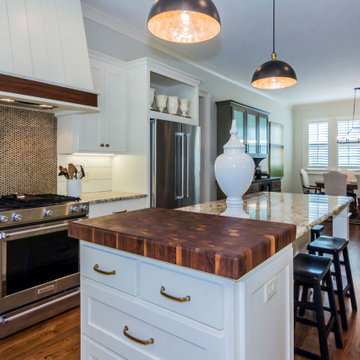
Butcher block inset for the quartzite kitchen island, shiplap backsplash, tile backsplash, custom range hood, shaker cabinets, rustic, dark hardwood floors, and blue pendant lights create a stunning U-shaped kitchen.
キッチン (塗装板のキッチンパネル、オニキスカウンター、珪岩カウンター、人工大理石カウンター、青い床、茶色い床、ピンクの床、赤い床) の写真
1